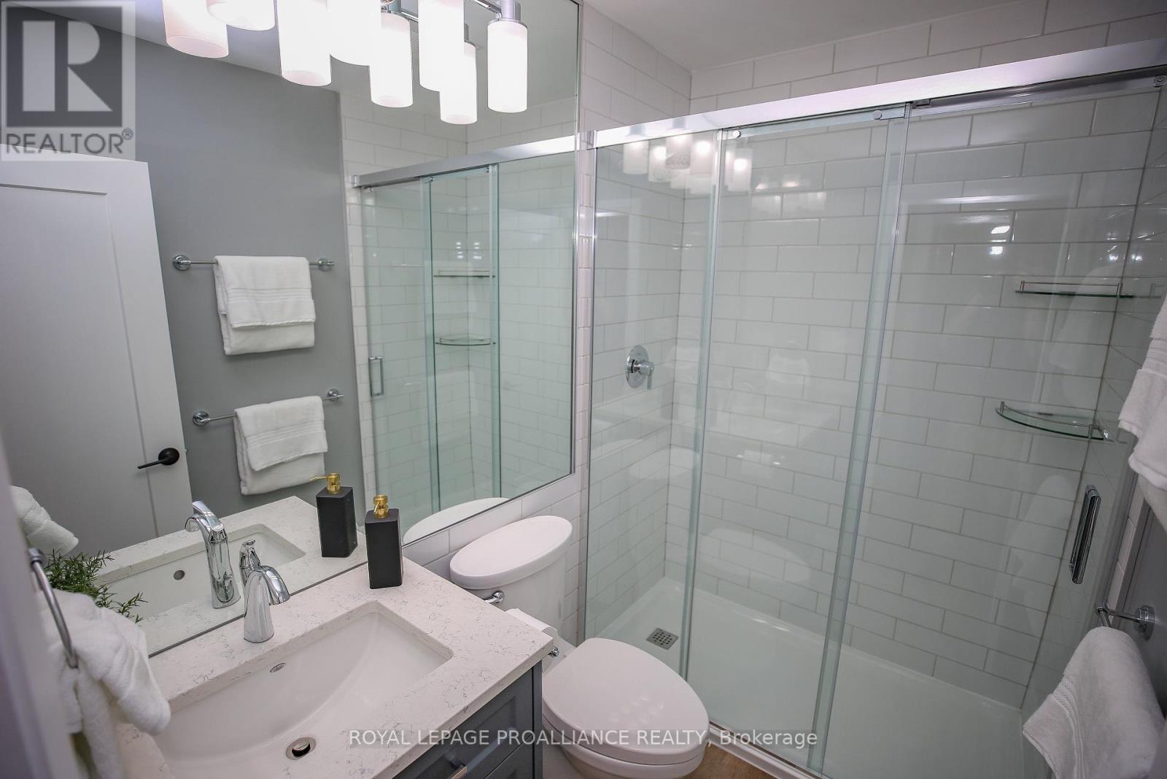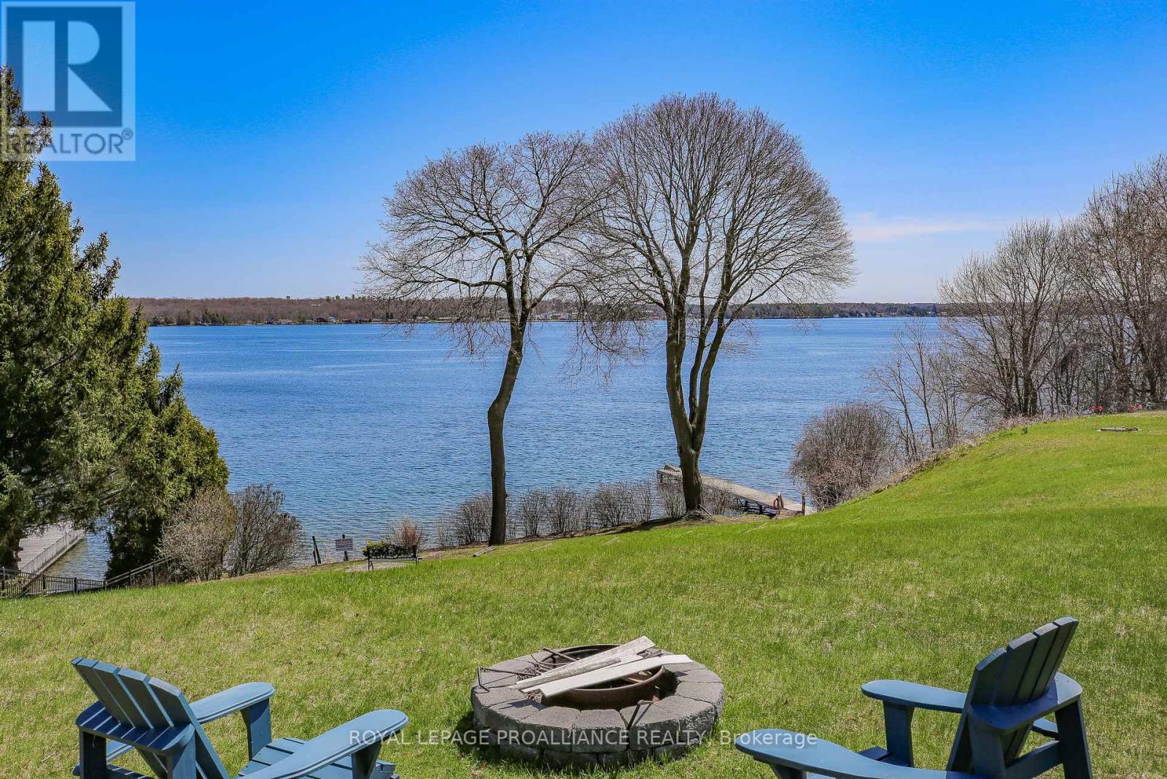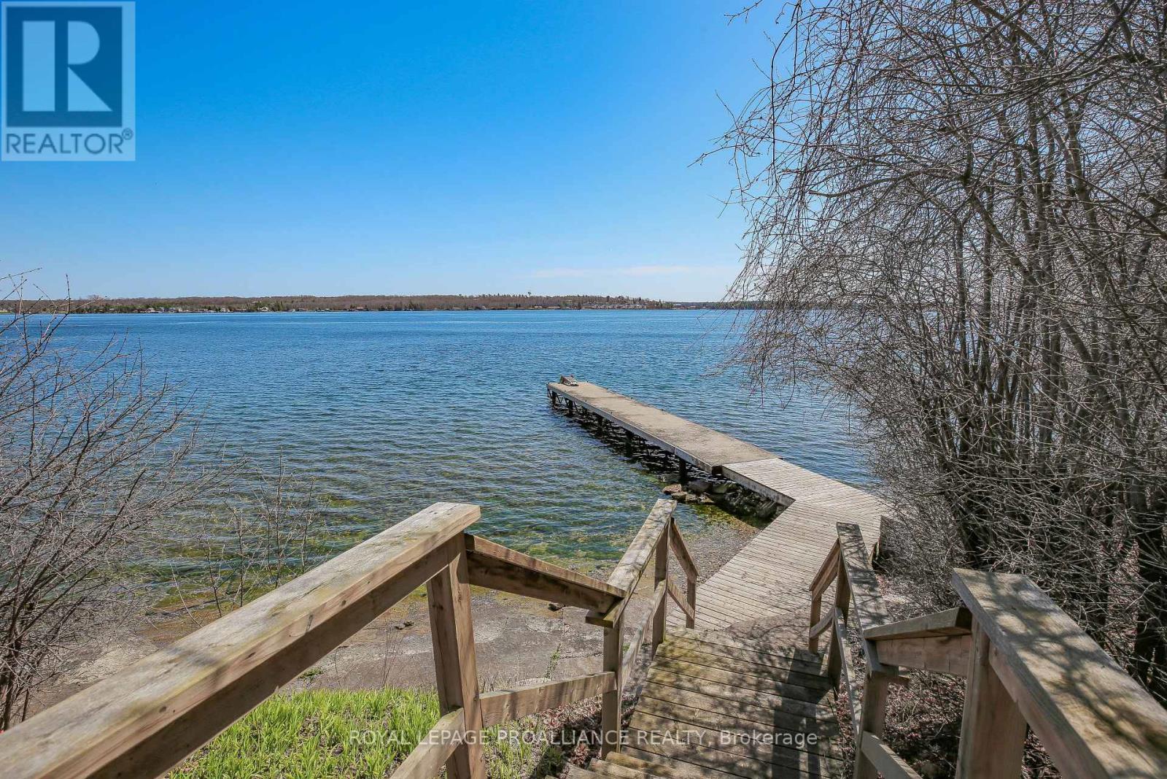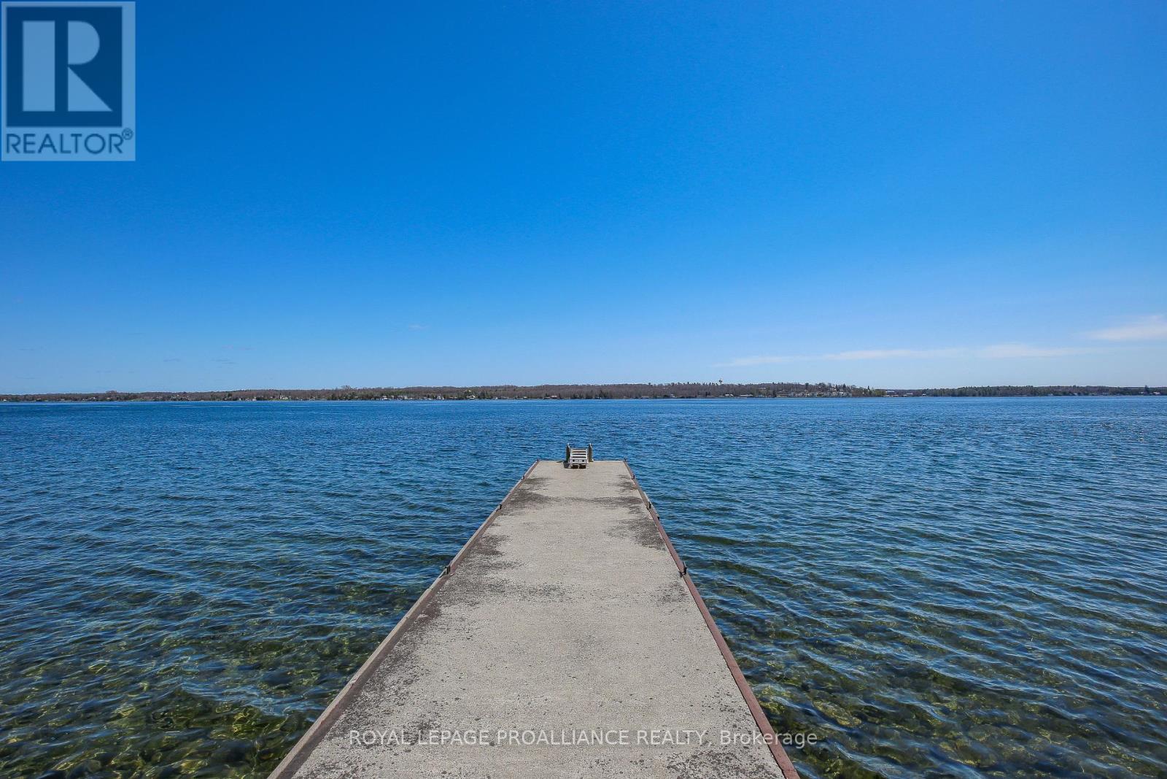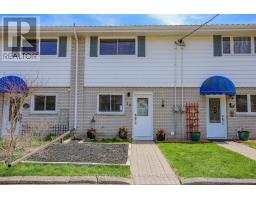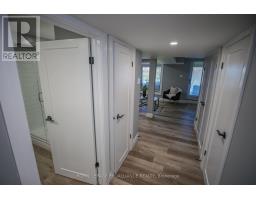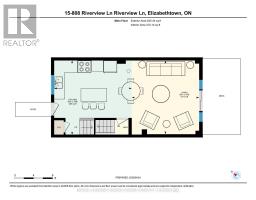15 - 808 Riverview Lane Elizabethtown-Kitley, Ontario K6V 7G5
$599,900Maintenance, Parking
$760.32 Monthly
Maintenance, Parking
$760.32 MonthlyLooking to kayak everyday from 150 of private shoreline on the St. Lawrence River. Its like having a cottage to enjoy without the work! Grass cutting, snow removal & maintenance provided in this private enclave of 20 residences located 1/2 a mile east of Brockville. A hidden gem - nothing like it! Completely renovated (24), just move in and enjoy all of the benefits of riverfront life at an affordable price. 3 Finished levels, oversized windows & sliding glass doors to maximize the views, 2 balconies (24), on demand hot water, gas heat (24), central air (24), 2 baths, carpet free (except stairs), all appliances included (24), natural well water, immediate possession is possible so you can enjoy the benefits of river life this summer! (id:50886)
Open House
This property has open houses!
11:30 am
Ends at:12:00 pm
Property Details
| MLS® Number | X12114873 |
| Property Type | Single Family |
| Community Name | 811 - Elizabethtown Kitley (Old Kitley) Twp |
| Community Features | Pet Restrictions |
| Easement | Unknown |
| Features | Balcony |
| Parking Space Total | 1 |
| Structure | Dock |
| View Type | Unobstructed Water View |
| Water Front Type | Waterfront |
Building
| Bathroom Total | 2 |
| Bedrooms Above Ground | 2 |
| Bedrooms Total | 2 |
| Appliances | Water Heater - Tankless, Blinds, Dishwasher, Dryer, Hot Water Instant, Microwave, Hood Fan, Stove, Washer, Water Softener, Refrigerator |
| Basement Development | Finished |
| Basement Type | Full (finished) |
| Cooling Type | Central Air Conditioning |
| Exterior Finish | Brick |
| Heating Fuel | Natural Gas |
| Heating Type | Forced Air |
| Stories Total | 2 |
| Size Interior | 1,000 - 1,199 Ft2 |
| Type | Row / Townhouse |
Parking
| No Garage |
Land
| Access Type | Public Road, Private Docking |
| Acreage | No |
Rooms
| Level | Type | Length | Width | Dimensions |
|---|---|---|---|---|
| Second Level | Primary Bedroom | 4.73 m | 3.57 m | 4.73 m x 3.57 m |
| Second Level | Bedroom 2 | 3.68 m | 3.26 m | 3.68 m x 3.26 m |
| Second Level | Bathroom | 2.23 m | 1.54 m | 2.23 m x 1.54 m |
| Basement | Recreational, Games Room | 4.43 m | 4.59 m | 4.43 m x 4.59 m |
| Basement | Laundry Room | 3.43 m | 1.77 m | 3.43 m x 1.77 m |
| Basement | Bathroom | 2.12 m | 2.41 m | 2.12 m x 2.41 m |
| Main Level | Kitchen | 4.74 m | 4.97 m | 4.74 m x 4.97 m |
| Main Level | Living Room | 4.71 m | 4.31 m | 4.71 m x 4.31 m |
Contact Us
Contact us for more information
Mary Ann Keary
Broker
www.brockvillehouses.com/
2a-2495 Parkedale Avenue
Brockville, Ontario K6V 3H2
(613) 345-3664
Rodney Keary
Broker
www.brockvillehouses.com/
2a-2495 Parkedale Avenue
Brockville, Ontario K6V 3H2
(613) 345-3664














