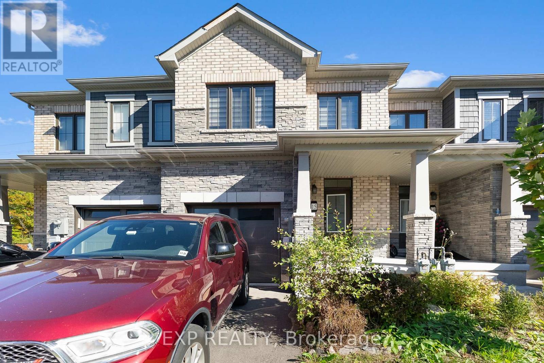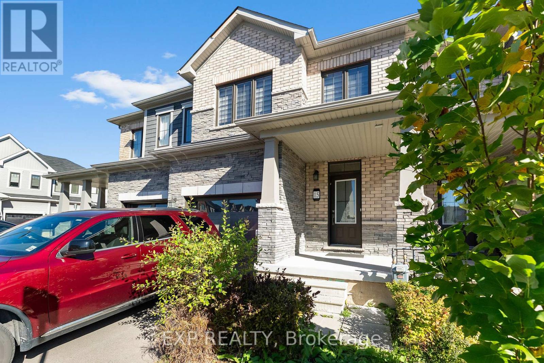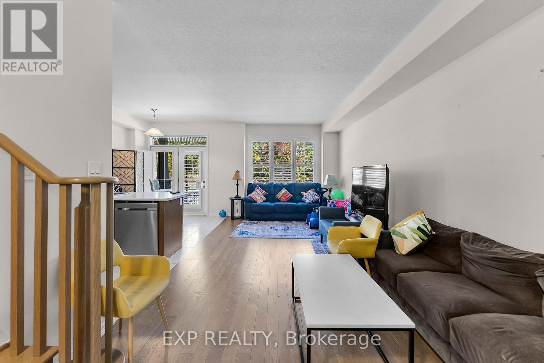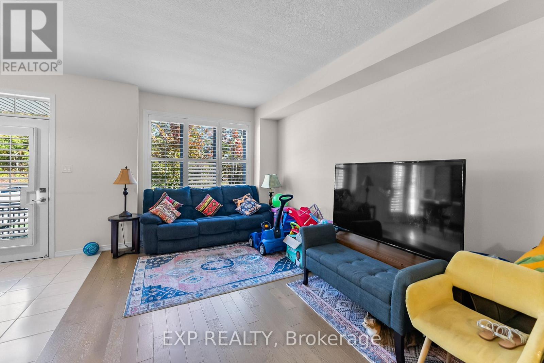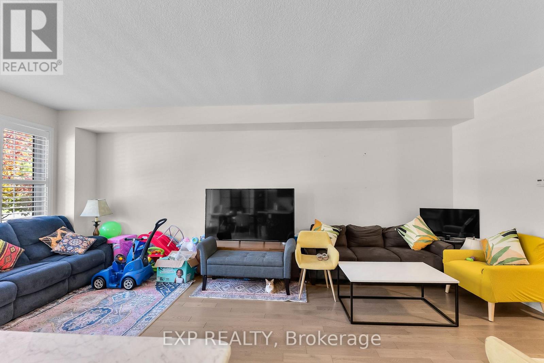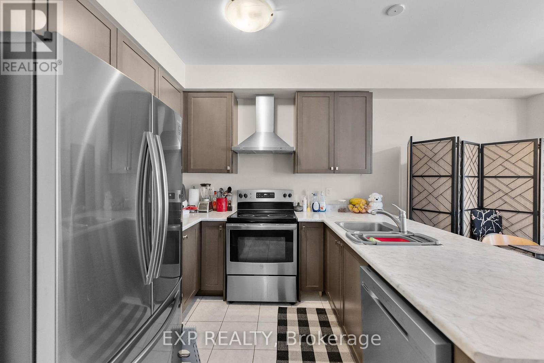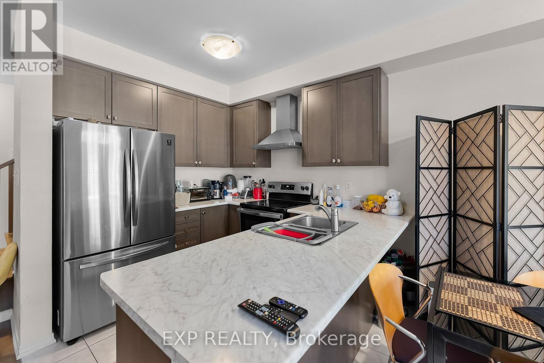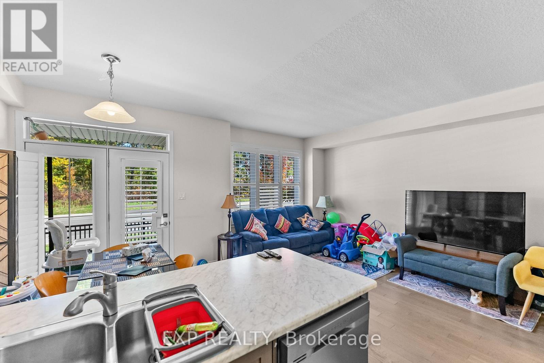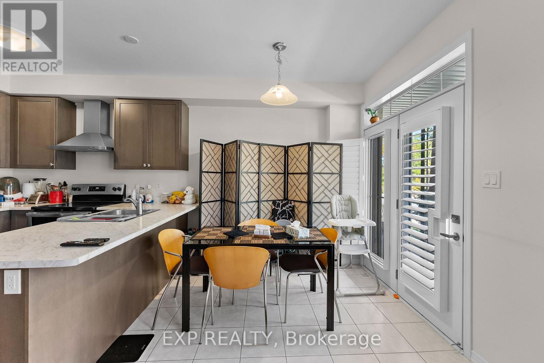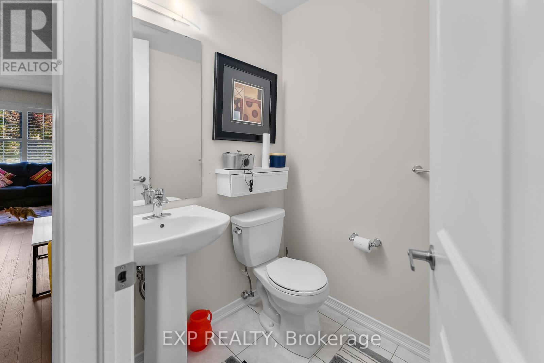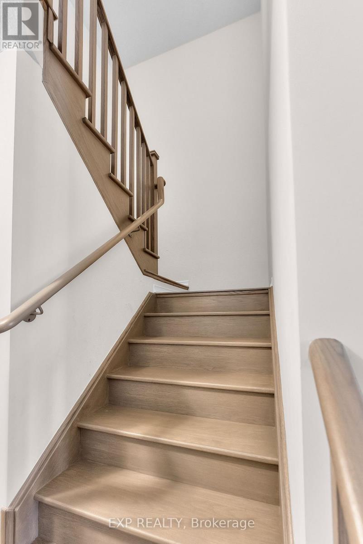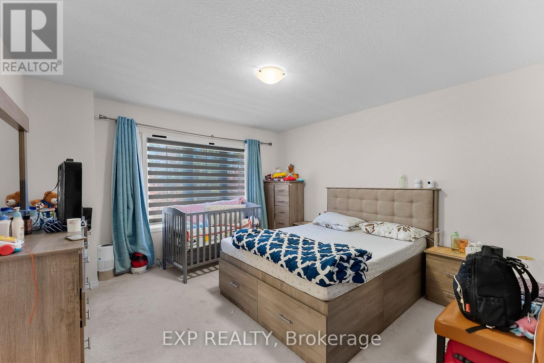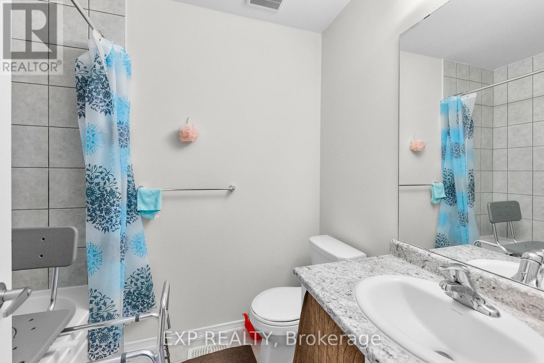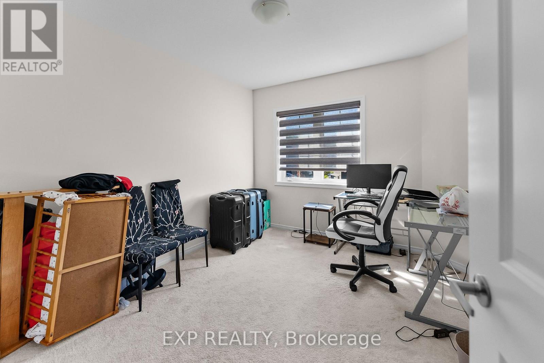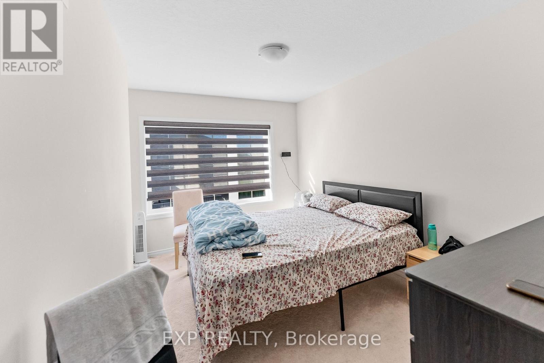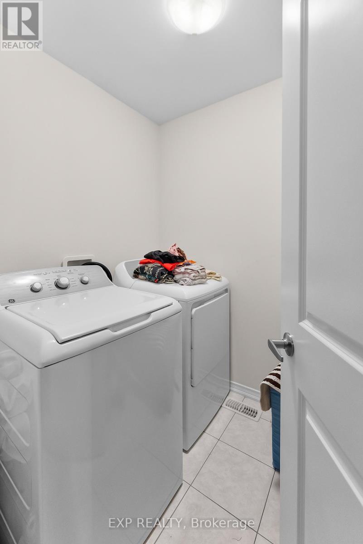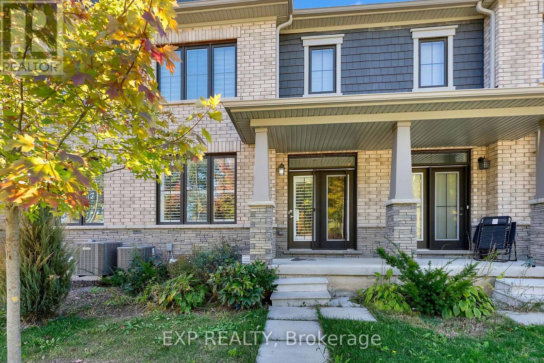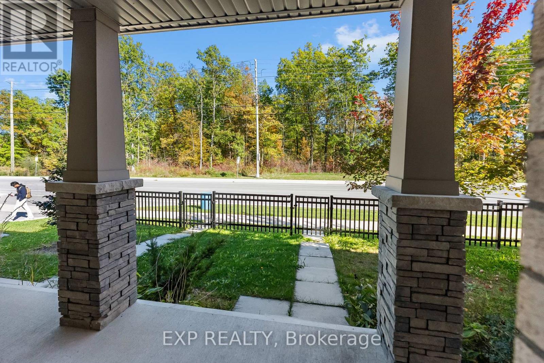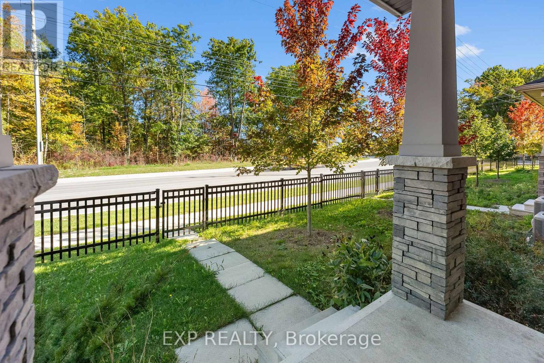15 - 8273 Tulip Tree Drive Niagara Falls, Ontario L2H 3S8
$2,400 MonthlyParcel of Tied LandMaintenance, Parcel of Tied Land
$115 Monthly
Maintenance, Parcel of Tied Land
$115 MonthlyBeautiful 3-bedroom, 2.5-bath townhome built in 2021, located in one of Niagara Falls' most desirable and family-friendly neighbourhoods. The home features an open-concept main floor with hardwood flooring, california shutters and a modern kitchen with stainless steel appliances. The second floor offers a primary bedroom with walk-in closet and en-suite, plus an additional full bathroom, convenient laundry and two additional bedrooms. Basement includes a cold room and ample storage. Parking for 2 cars-one in the garage and one in the driveway. Enjoy quick access to top-rated schools, the QEW, transit, Costco, Heartland Forest, shopping and all things Niagara. (id:50886)
Property Details
| MLS® Number | X12472022 |
| Property Type | Single Family |
| Community Name | 222 - Brown |
| Equipment Type | Water Heater |
| Parking Space Total | 1 |
| Rental Equipment Type | Water Heater |
Building
| Bathroom Total | 3 |
| Bedrooms Above Ground | 3 |
| Bedrooms Total | 3 |
| Age | 0 To 5 Years |
| Appliances | Dryer, Hood Fan, Stove, Washer, Window Coverings, Refrigerator |
| Basement Development | Unfinished |
| Basement Type | Full (unfinished) |
| Construction Style Attachment | Attached |
| Cooling Type | Central Air Conditioning |
| Exterior Finish | Brick |
| Foundation Type | Unknown |
| Half Bath Total | 1 |
| Heating Fuel | Natural Gas |
| Heating Type | Forced Air |
| Stories Total | 2 |
| Size Interior | 1,500 - 2,000 Ft2 |
| Type | Row / Townhouse |
| Utility Water | Municipal Water |
Parking
| Attached Garage | |
| Garage |
Land
| Acreage | No |
| Sewer | Sanitary Sewer |
| Size Depth | 75 Ft |
| Size Frontage | 20 Ft |
| Size Irregular | 20 X 75 Ft |
| Size Total Text | 20 X 75 Ft|under 1/2 Acre |
Rooms
| Level | Type | Length | Width | Dimensions |
|---|---|---|---|---|
| Second Level | Primary Bedroom | 4.78 m | 3.81 m | 4.78 m x 3.81 m |
| Second Level | Bedroom | 3.84 m | 2.69 m | 3.84 m x 2.69 m |
| Second Level | Bedroom | 3.33 m | 2.92 m | 3.33 m x 2.92 m |
| Main Level | Living Room | 6.88 m | 3.2 m | 6.88 m x 3.2 m |
| Main Level | Dining Room | 2.82 m | 2.51 m | 2.82 m x 2.51 m |
| Main Level | Kitchen | 2.84 m | 2.44 m | 2.84 m x 2.44 m |
https://www.realtor.ca/real-estate/29010376/15-8273-tulip-tree-drive-niagara-falls-brown-222-brown
Contact Us
Contact us for more information
Lea Sousa
Salesperson
www.youtube.com/embed/ufda0FGCcR4
www.facebook.com/homeswithlea.ca
www.linkedin.com/in/lea-sousa
www.instagram.com/homeswithlea.ca?igsh=a2NvMWFrNG5scWVq
4025 Dorchester Road, Suite 260
Niagara Falls, Ontario L2E 7K8
(866) 530-7737
exprealty.ca/
Emily Barry
Salesperson
4025 Dorchester Rd Unit: 260a
Niagara Falls, Ontario L2E 7K8
(866) 530-7737

