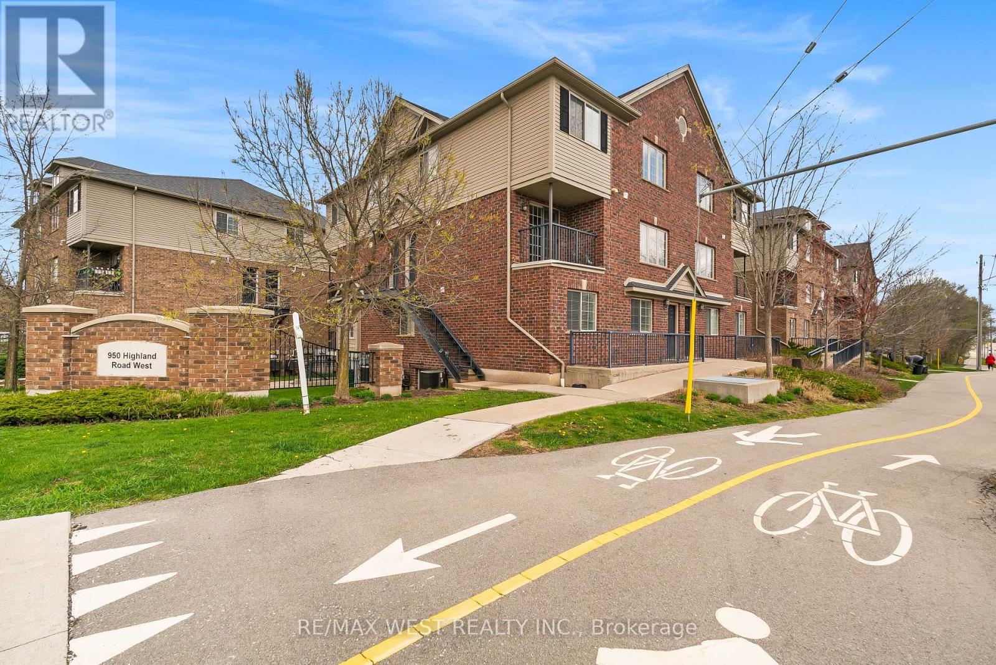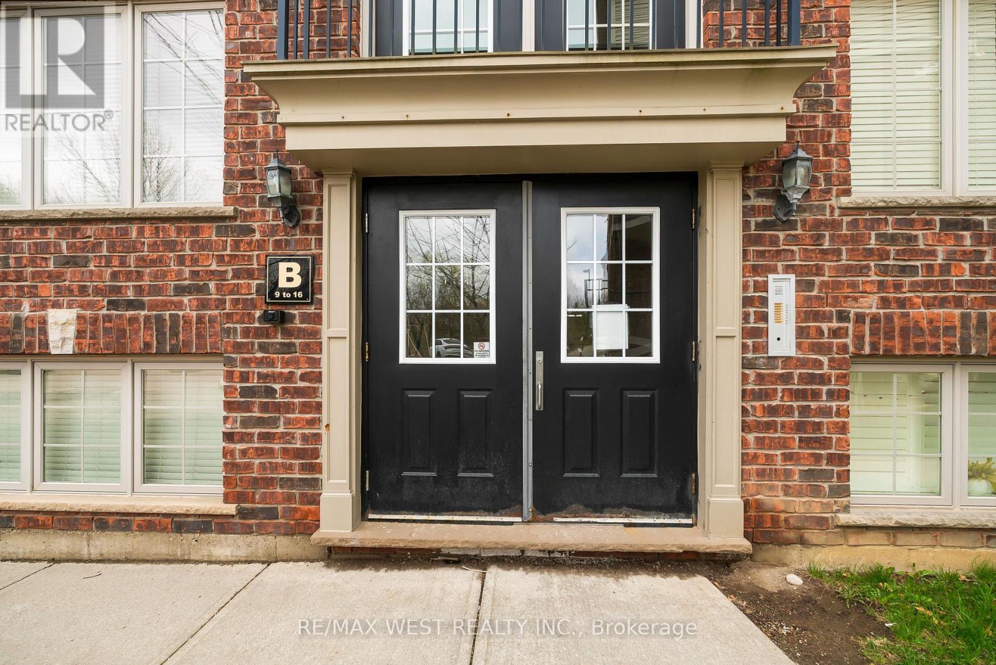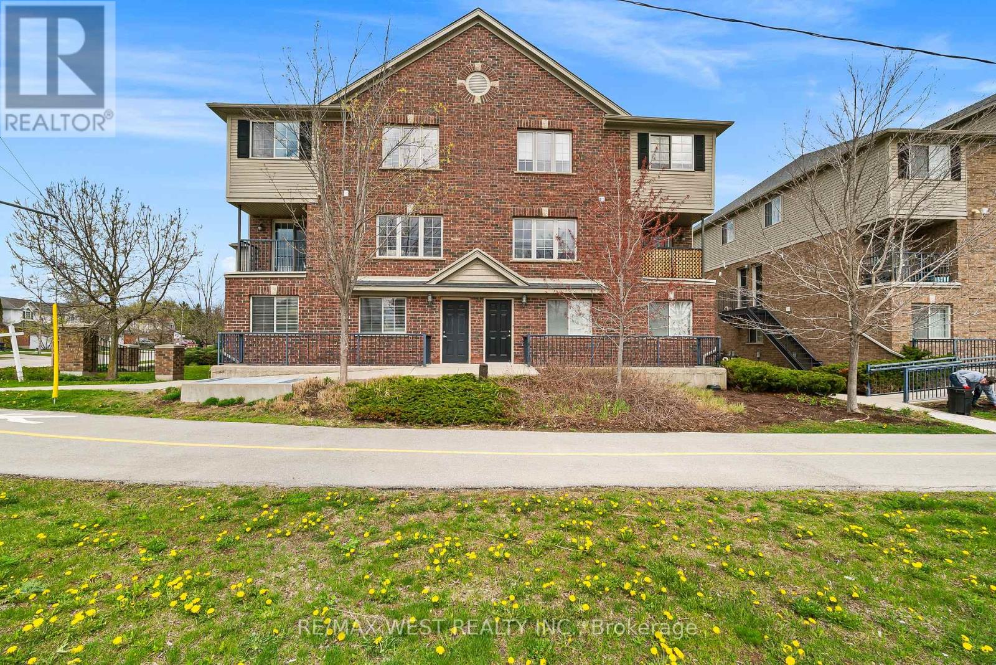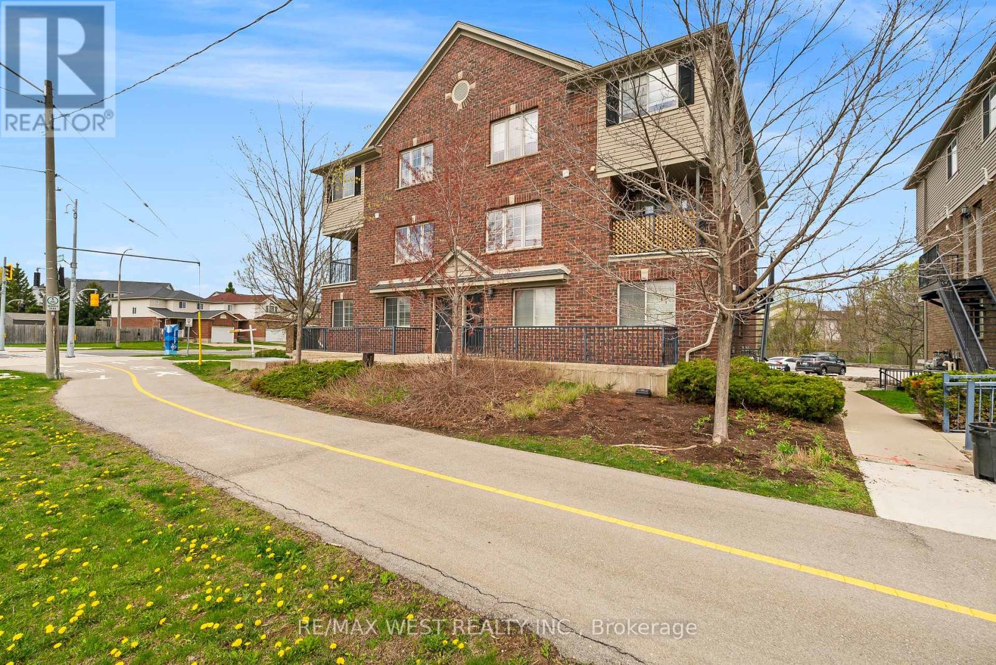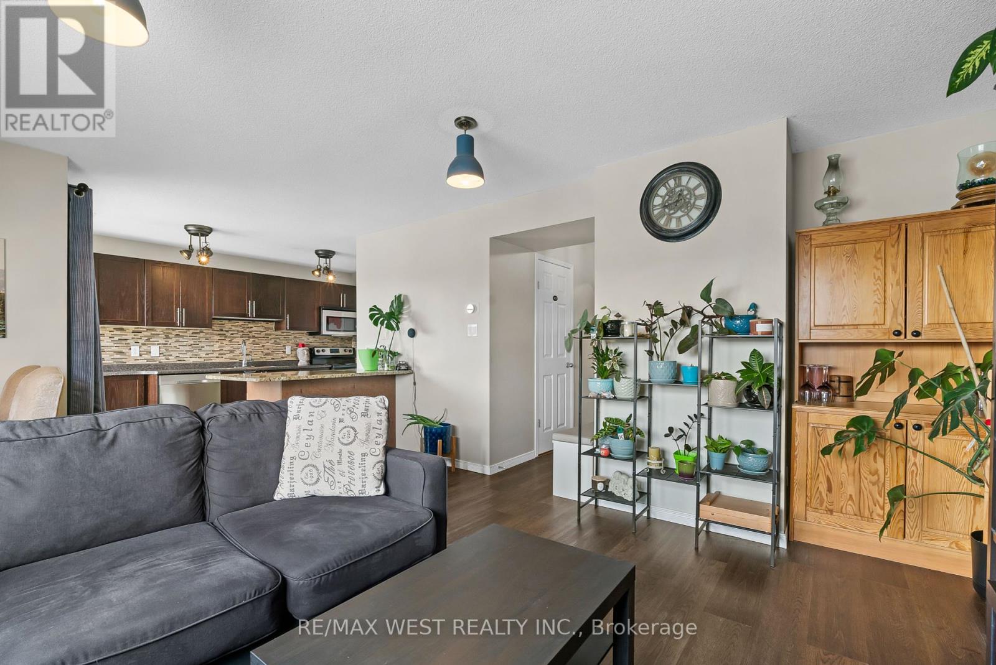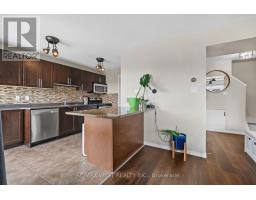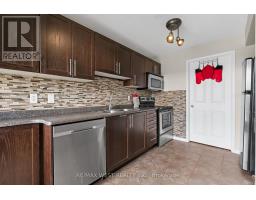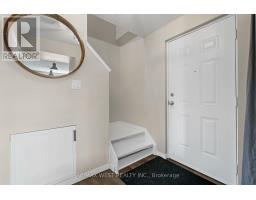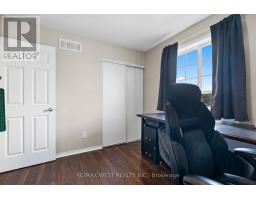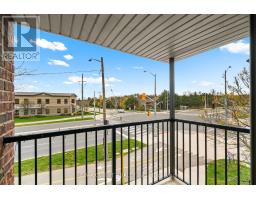15 - 950 Highland Road W Kitchener, Ontario N2N 0A5
$449,900Maintenance, Common Area Maintenance, Insurance, Parking
$602 Monthly
Maintenance, Common Area Maintenance, Insurance, Parking
$602 MonthlyAbsolutely stunning 2 storey stacked townhouse condo in great location!! Very spacious and functional 3 bd 2 bath layout w/over 1000sq ft. Dark engineered hardwood flrs + upgraded light fixtures thru-out. Beautiful modern kitchen w/large island/breakfast bar w/granite counter + space saving drawers, stainless steel appliances, glass mosaic backsplash and walk-out to balcony. Bright and full of natural light open concept living/dining w/lrg window + dry bar. Chic primary bdrm features a huge dble closet. 2nd + 3rd bdrms nicely sized. Main flr powder rm, 2nd flr 4 pc bath w/ensuite laundry. Separate utility rm has lots of storage + doorway to exterior stairwell. Additional under stair storage. Modern smart home features (thermostat + lights). 2 parking spaces. Visitor parking. Close to parks, shopping, transit + hwys. Amazing value. Simply beautiful! (id:50886)
Property Details
| MLS® Number | X12125987 |
| Property Type | Single Family |
| Amenities Near By | Public Transit, Schools |
| Communication Type | Internet Access |
| Community Features | Pet Restrictions |
| Equipment Type | Water Heater - Gas |
| Features | Balcony |
| Parking Space Total | 2 |
| Rental Equipment Type | Water Heater - Gas |
Building
| Bathroom Total | 2 |
| Bedrooms Above Ground | 3 |
| Bedrooms Total | 3 |
| Appliances | Water Heater, Dishwasher, Dryer, Microwave, Hood Fan, Stove, Washer, Window Coverings, Refrigerator |
| Cooling Type | Central Air Conditioning |
| Exterior Finish | Brick |
| Flooring Type | Ceramic, Hardwood |
| Half Bath Total | 1 |
| Heating Fuel | Natural Gas |
| Heating Type | Forced Air |
| Stories Total | 2 |
| Size Interior | 1,000 - 1,199 Ft2 |
| Type | Row / Townhouse |
Parking
| No Garage |
Land
| Acreage | No |
| Land Amenities | Public Transit, Schools |
| Surface Water | River/stream |
Rooms
| Level | Type | Length | Width | Dimensions |
|---|---|---|---|---|
| Second Level | Primary Bedroom | 4.19 m | 3.25 m | 4.19 m x 3.25 m |
| Second Level | Bedroom 2 | 4.04 m | 3.38 m | 4.04 m x 3.38 m |
| Second Level | Bedroom 3 | 3.12 m | 2.9 m | 3.12 m x 2.9 m |
| Main Level | Kitchen | 3.86 m | 3.05 m | 3.86 m x 3.05 m |
| Main Level | Living Room | 4.9 m | 4 m | 4.9 m x 4 m |
| Main Level | Dining Room | 4.9 m | 4 m | 4.9 m x 4 m |
| Main Level | Utility Room | Measurements not available |
https://www.realtor.ca/real-estate/28263909/15-950-highland-road-w-kitchener
Contact Us
Contact us for more information
Connie Lyn Leeson
Broker
2234 Bloor Street West, 104524
Toronto, Ontario M6S 1N6
(416) 760-0600
(416) 760-0900

