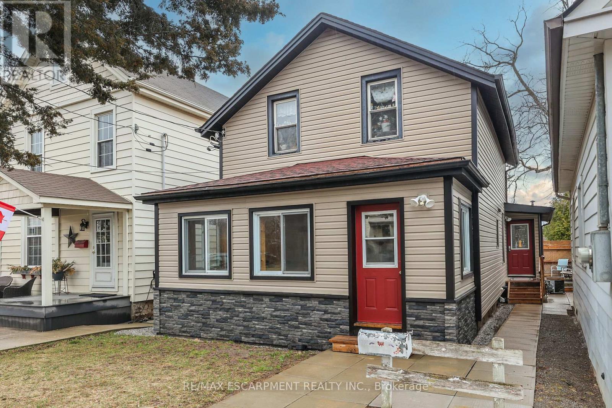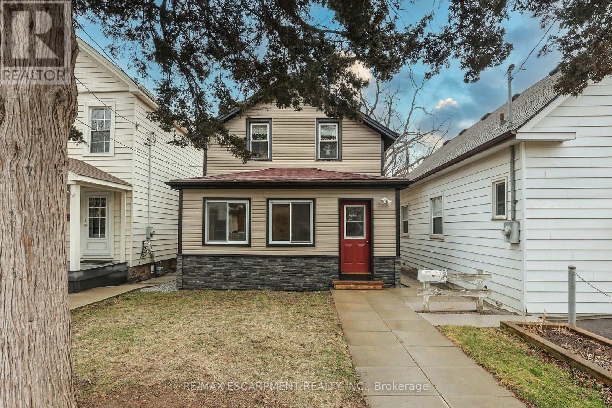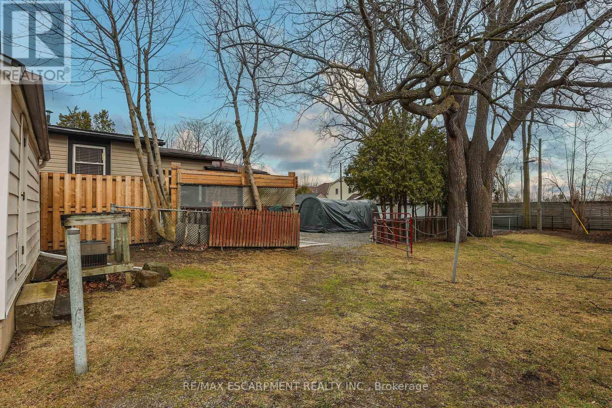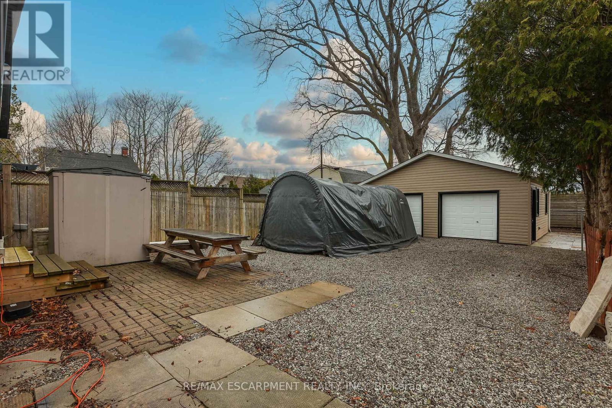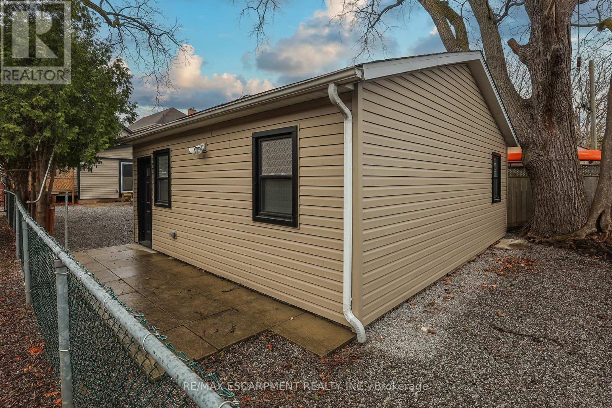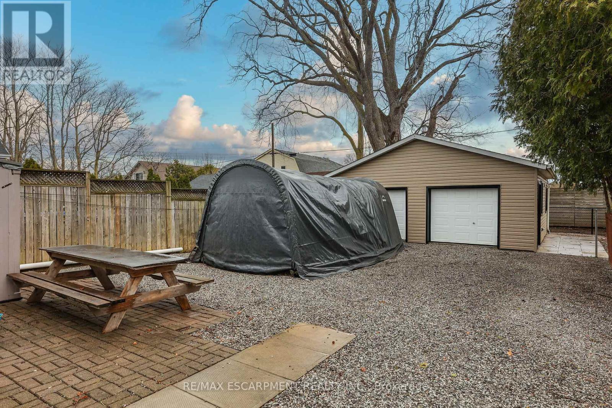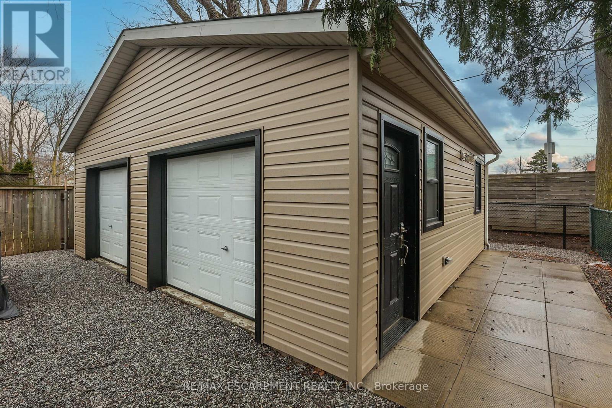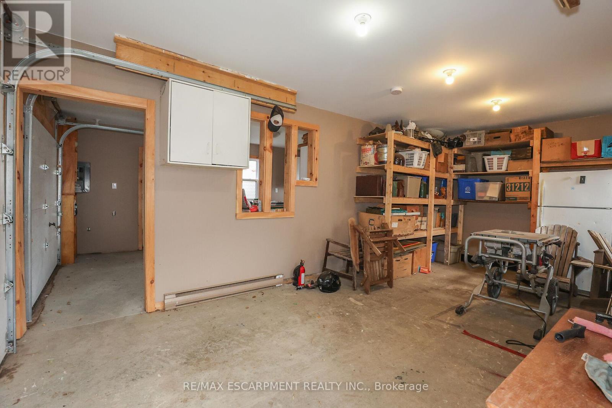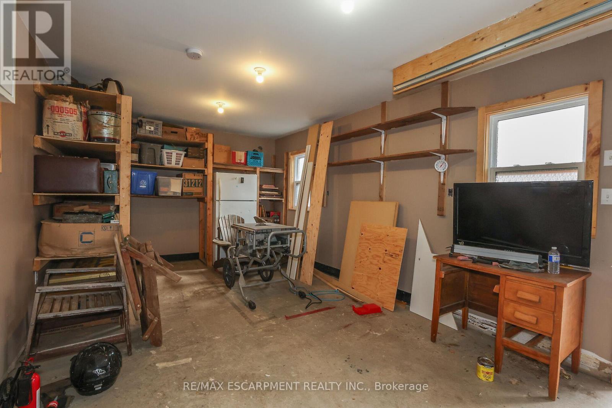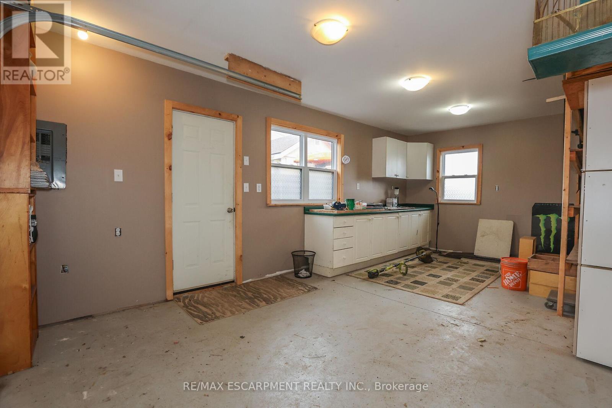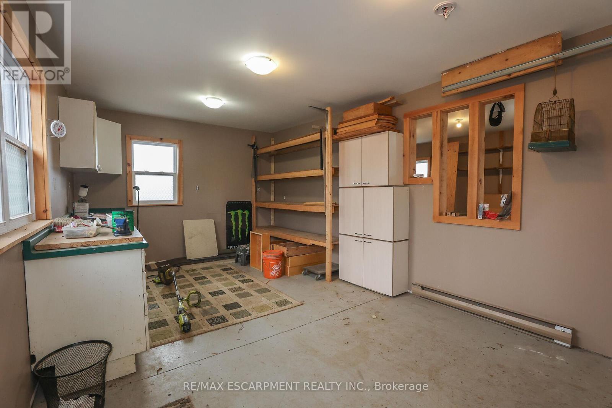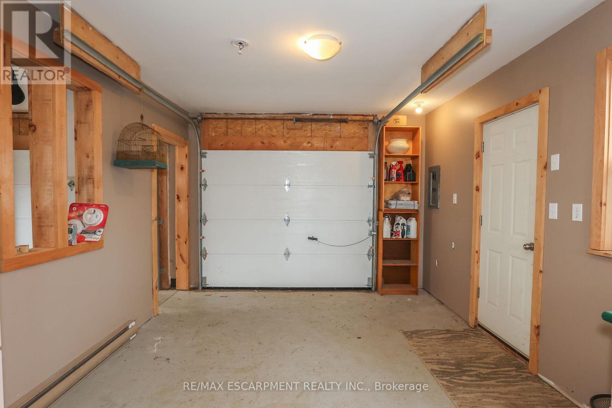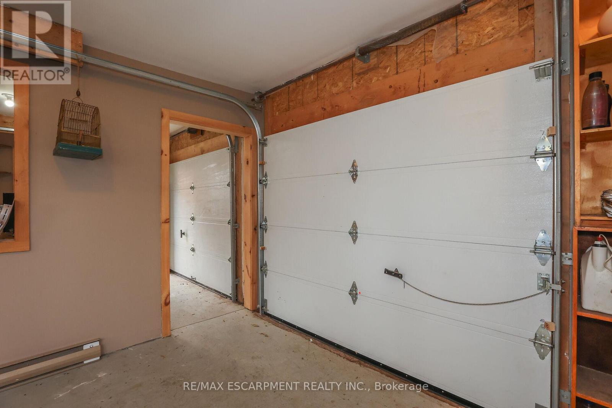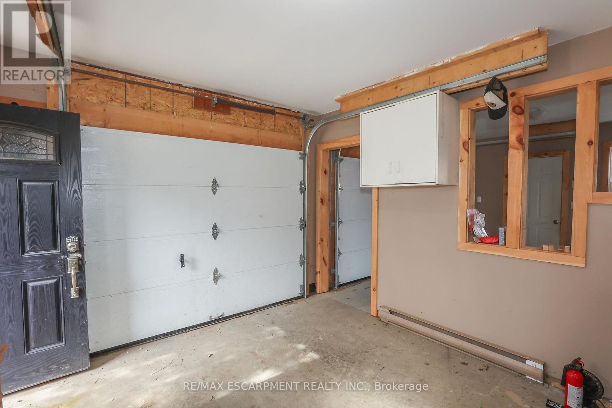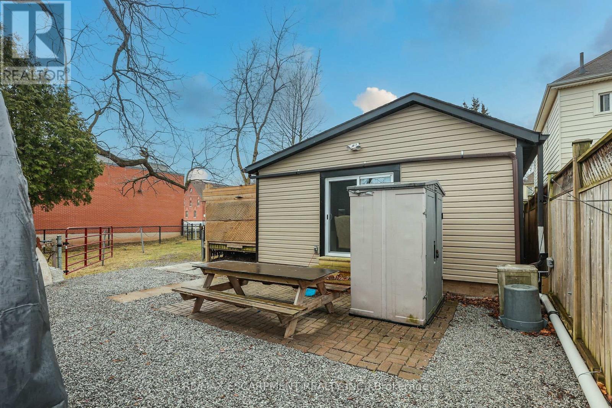15 Adelaide Street Grimsby, Ontario L3M 1X2
$789,000
Welcome home to 15 Adelaide Street in downtown Grimsby where home ownership could be made possible. This charming 2 storey duplex would be a perfect investment for a young couple or first time home Buyer looking to live in one unit and have a tenant in the other for extra income. Upper level unit offers one bedroom, living room eat in kitchen and 4 pc bathroom with separate entrance. The main floor unit offers 3 bedroom ,one 4 pc bath, living room eat in kitchen and bonus room/family room and separate entrance. In addition this property offers an oversized backyard and auxiliary garage located at the rear , with access from side yard and a right of way driveway. Don't miss out on this great investment opportunity. This well maintained and updated property has loads of charm and curb appeal. Eclectic downtown living, with easy HWY Access. (id:50886)
Property Details
| MLS® Number | X12038084 |
| Property Type | Multi-family |
| Community Name | 542 - Grimsby East |
| Amenities Near By | Hospital, Park, Place Of Worship, Public Transit, Schools |
| Community Features | Community Centre |
| Parking Space Total | 5 |
Building
| Bathroom Total | 2 |
| Bedrooms Above Ground | 4 |
| Bedrooms Total | 4 |
| Age | 100+ Years |
| Basement Development | Unfinished |
| Basement Type | Full (unfinished) |
| Cooling Type | Central Air Conditioning |
| Exterior Finish | Aluminum Siding |
| Foundation Type | Stone |
| Heating Fuel | Natural Gas |
| Heating Type | Baseboard Heaters |
| Stories Total | 2 |
| Size Interior | 2,000 - 2,500 Ft2 |
| Type | Duplex |
| Utility Water | Municipal Water |
Parking
| Detached Garage | |
| Garage |
Land
| Acreage | No |
| Land Amenities | Hospital, Park, Place Of Worship, Public Transit, Schools |
| Sewer | Sanitary Sewer |
| Size Depth | 166 Ft ,3 In |
| Size Frontage | 27 Ft ,9 In |
| Size Irregular | 27.8 X 166.3 Ft |
| Size Total Text | 27.8 X 166.3 Ft |
Rooms
| Level | Type | Length | Width | Dimensions |
|---|---|---|---|---|
| Second Level | Bathroom | 1.98 m | 2.46 m | 1.98 m x 2.46 m |
| Second Level | Family Room | 2.62 m | 3.66 m | 2.62 m x 3.66 m |
| Second Level | Kitchen | 3.66 m | 4.65 m | 3.66 m x 4.65 m |
| Second Level | Bedroom | 3.17 m | 2.26 m | 3.17 m x 2.26 m |
| Basement | Laundry Room | 5.05 m | 3.76 m | 5.05 m x 3.76 m |
| Basement | Other | 2.59 m | 3.76 m | 2.59 m x 3.76 m |
| Basement | Other | 2.36 m | 3.76 m | 2.36 m x 3.76 m |
| Main Level | Living Room | 5.84 m | 3.51 m | 5.84 m x 3.51 m |
| Main Level | Kitchen | 4.04 m | 4.17 m | 4.04 m x 4.17 m |
| Main Level | Bedroom | 6.12 m | 3.86 m | 6.12 m x 3.86 m |
| Main Level | Bedroom | 2.92 m | 3.25 m | 2.92 m x 3.25 m |
| Main Level | Primary Bedroom | 3.58 m | 3.71 m | 3.58 m x 3.71 m |
| Main Level | Sunroom | 3.71 m | 1.83 m | 3.71 m x 1.83 m |
| Main Level | Bathroom | 2.13 m | 1.83 m | 2.13 m x 1.83 m |
Contact Us
Contact us for more information
Julie Marilyn Swayze
Salesperson
www.julieswayze.com/Agents/home.cfm?aid=40438&sBrokerCode=remaxescarpment
www.facebook.com/JulieSwayzeREMAX/?ref=page_internal
twitter.com/sellingniagara
860 Queenston Rd #4b
Hamilton, Ontario L8G 4A8
(905) 545-1188
(905) 664-2300

