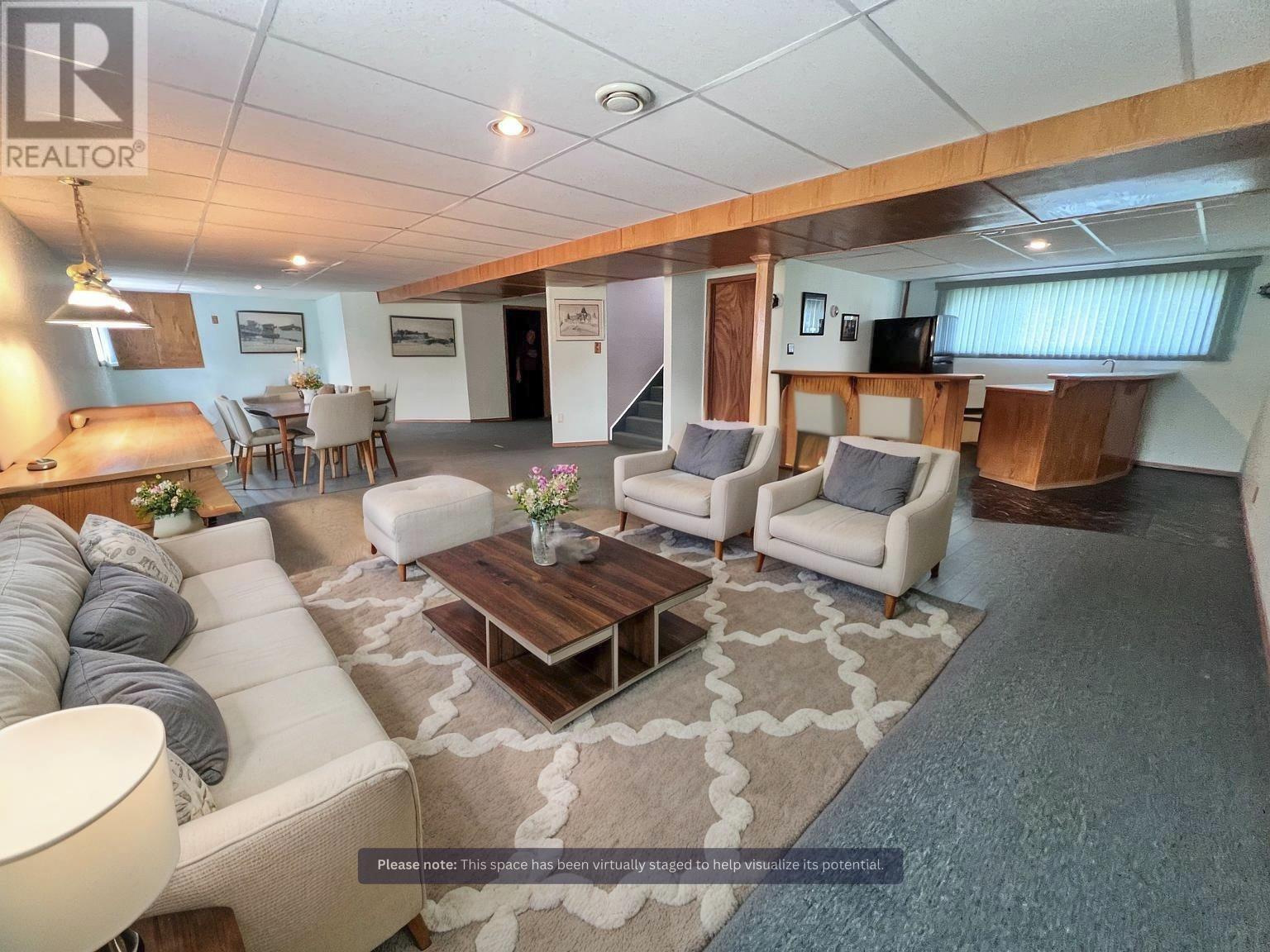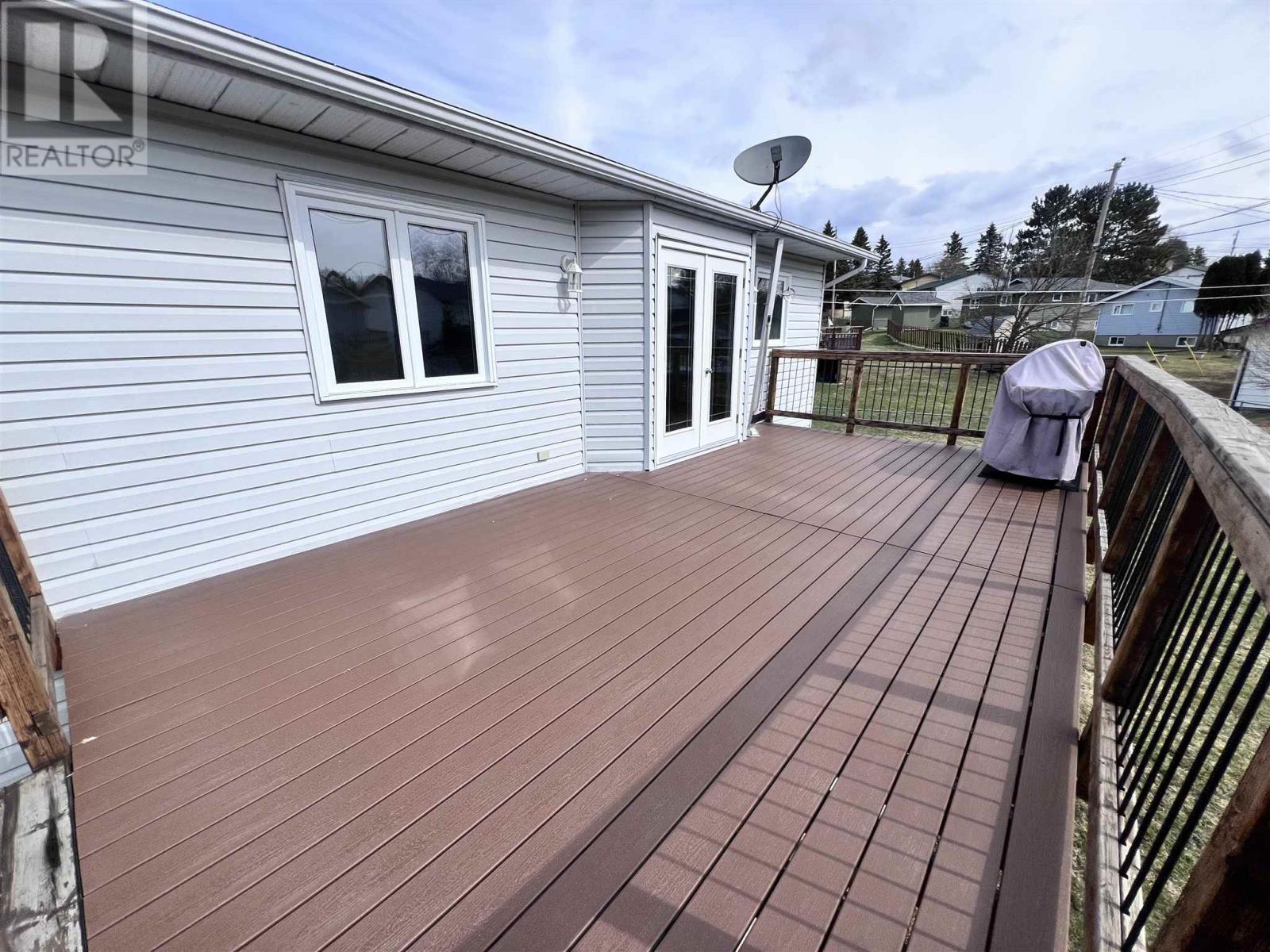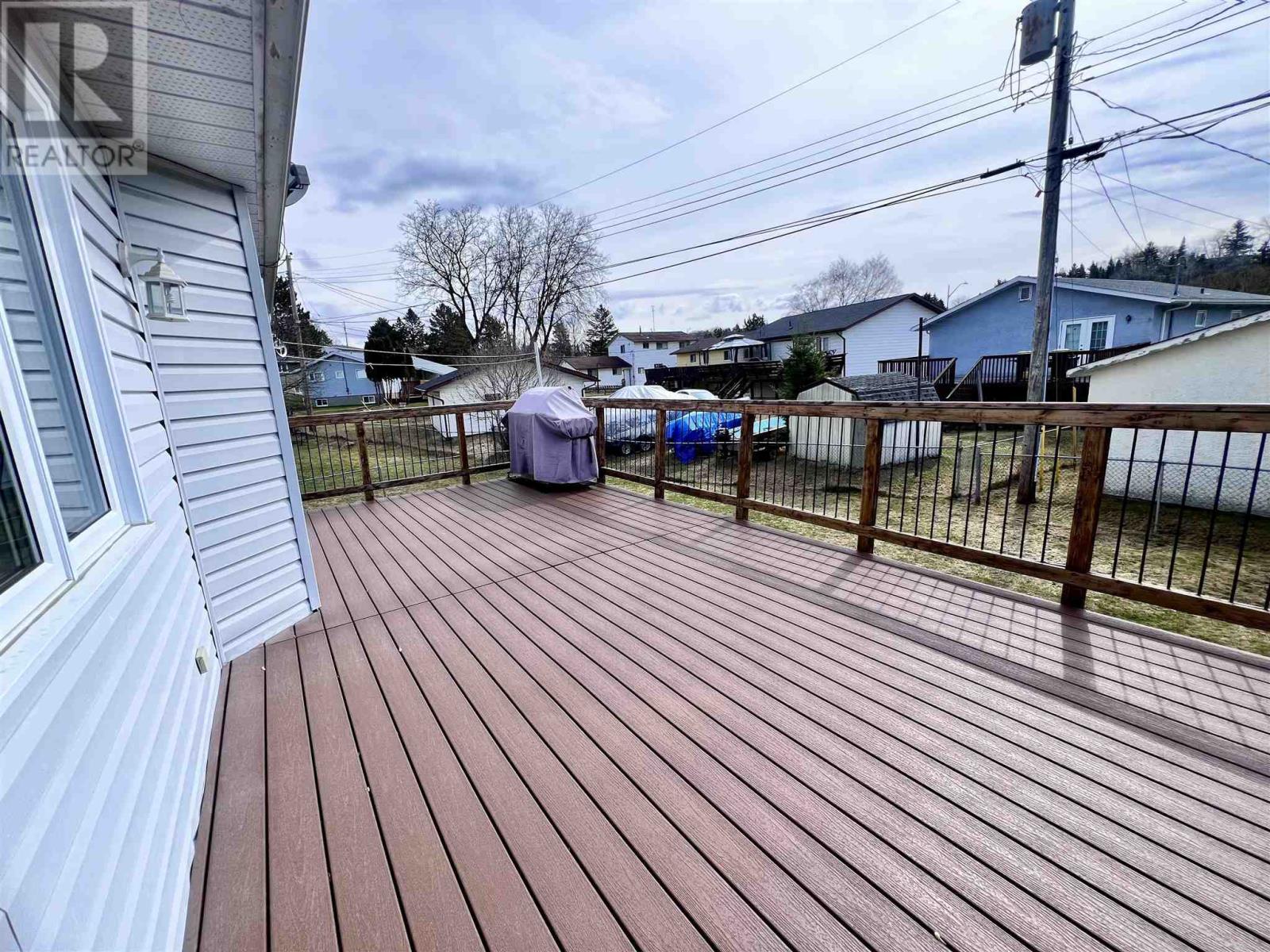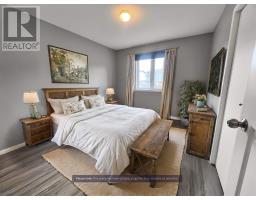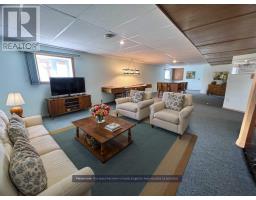15 Amethyst St Kenora, Ontario P9N 4C2
$459,900
This beautiful and meticulously maintained home offers a generous 1,328 square feet of fully developed living space on each level spread across two floors, perfect for those seeking space, comfort and style. The home features a spacious floor plan, highlighted by a large family room that invites relaxation and gatherings. The kitchen is not only roomy but also a very functional for those who love to cook, featuring modern appliances and stylish oak cabinetry. Its eat-in dining area is perfect for casual meals, and patio doors open to a great back composite deck area, complete with a natural gas BBQ—ideal for outdoor dining and entertainment. All three bedrooms are located on the upper level, including the primary bedroom, which offers a walk-in closet and a 4-piece ensuite bathroom, ensuring privacy and convenience. On the lower level, you'll find a very spacious rec room with a fabulous wet bar, perfect for entertaining guests. With so much finished space on this level it would be very easy to add an additional bedroom should you choose. There is also a third bathroom, which has been decommissioned, but all plumbing is in place for an easy reconnect if desired. The utility and laundry room offers ample storage space to meet all your organizational needs. Additionally, the attached insulated garage is a welcome bonus, simplifying bringing groceries in and staying dry during off weather days. Outside, you’ll discover a nice level fenced-in landscaped yard, providing a perfect space for relaxation and outdoor activities. This meticulously maintained home is a perfect blend of spaciousness and thoughtful design, offering everything you need for comfortable living. The location is great too as it is near all conveniences, schools, trails, and is family-friendly. Don’t miss the opportunity to make it yours! Utilities: Enbridge - $90.78 EB, Synergy North - $75.00/mo average, City sewer & water - $130.00/mo average, Rental hot water on demand unit - $74.39 (id:50886)
Property Details
| MLS® Number | TB250979 |
| Property Type | Single Family |
| Community Name | Kenora |
| Communication Type | High Speed Internet |
| Community Features | Bus Route |
| Features | Wet Bar, Crushed Stone Driveway |
| Structure | Deck |
Building
| Bathroom Total | 2 |
| Bedrooms Above Ground | 3 |
| Bedrooms Total | 3 |
| Appliances | Hot Water Instant, Wet Bar, Stove, Dryer, Freezer, Dishwasher, Washer |
| Architectural Style | Bi-level |
| Basement Development | Finished |
| Basement Type | Full (finished) |
| Constructed Date | 1991 |
| Construction Style Attachment | Detached |
| Cooling Type | Central Air Conditioning |
| Exterior Finish | Brick, Vinyl |
| Foundation Type | Poured Concrete |
| Heating Fuel | Natural Gas |
| Heating Type | Forced Air |
| Stories Total | 1 |
| Size Interior | 1,328 Ft2 |
| Utility Water | Municipal Water |
Parking
| Garage | |
| Gravel |
Land
| Access Type | Road Access |
| Acreage | No |
| Fence Type | Fenced Yard |
| Sewer | Sanitary Sewer |
| Size Depth | 166 Ft |
| Size Frontage | 47.0000 |
| Size Total Text | Under 1/2 Acre |
Rooms
| Level | Type | Length | Width | Dimensions |
|---|---|---|---|---|
| Basement | Recreation Room | 40 x 20.5 | ||
| Basement | Other | 12 x 11.4 | ||
| Basement | Storage | 7 x 6.6 | ||
| Main Level | Kitchen | 8.4 x 9.6 | ||
| Main Level | Dining Room | 8.3 x 12.2 | ||
| Main Level | Living Room | 16 x 18 | ||
| Main Level | Primary Bedroom | 13.6 x 12.7 | ||
| Main Level | Bedroom | 11.9 x 10.5 | ||
| Main Level | Bedroom | 11.9 x 10.5 | ||
| Main Level | Bathroom | 4 pc | ||
| Main Level | Ensuite | 4 pc |
Utilities
| Cable | Available |
| Electricity | Available |
| Natural Gas | Available |
| Telephone | Available |
https://www.realtor.ca/real-estate/28252633/15-amethyst-st-kenora-kenora
Contact Us
Contact us for more information
Angela Kuchma
Broker
www.angelakuchma.ca/
334 Second Street South
Kenora, Ontario P9N 1G5
(807) 468-4573
(807) 468-3052

























