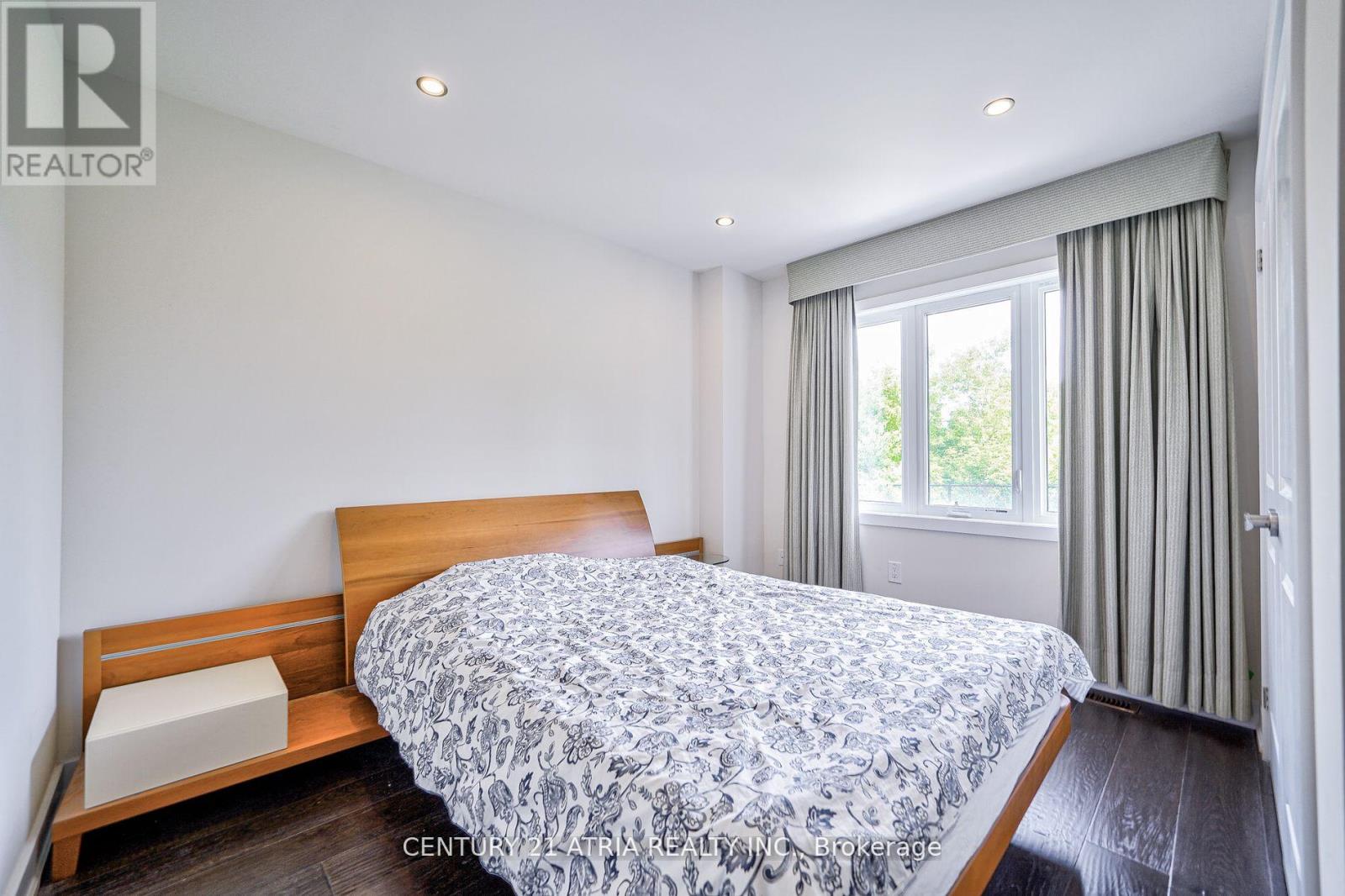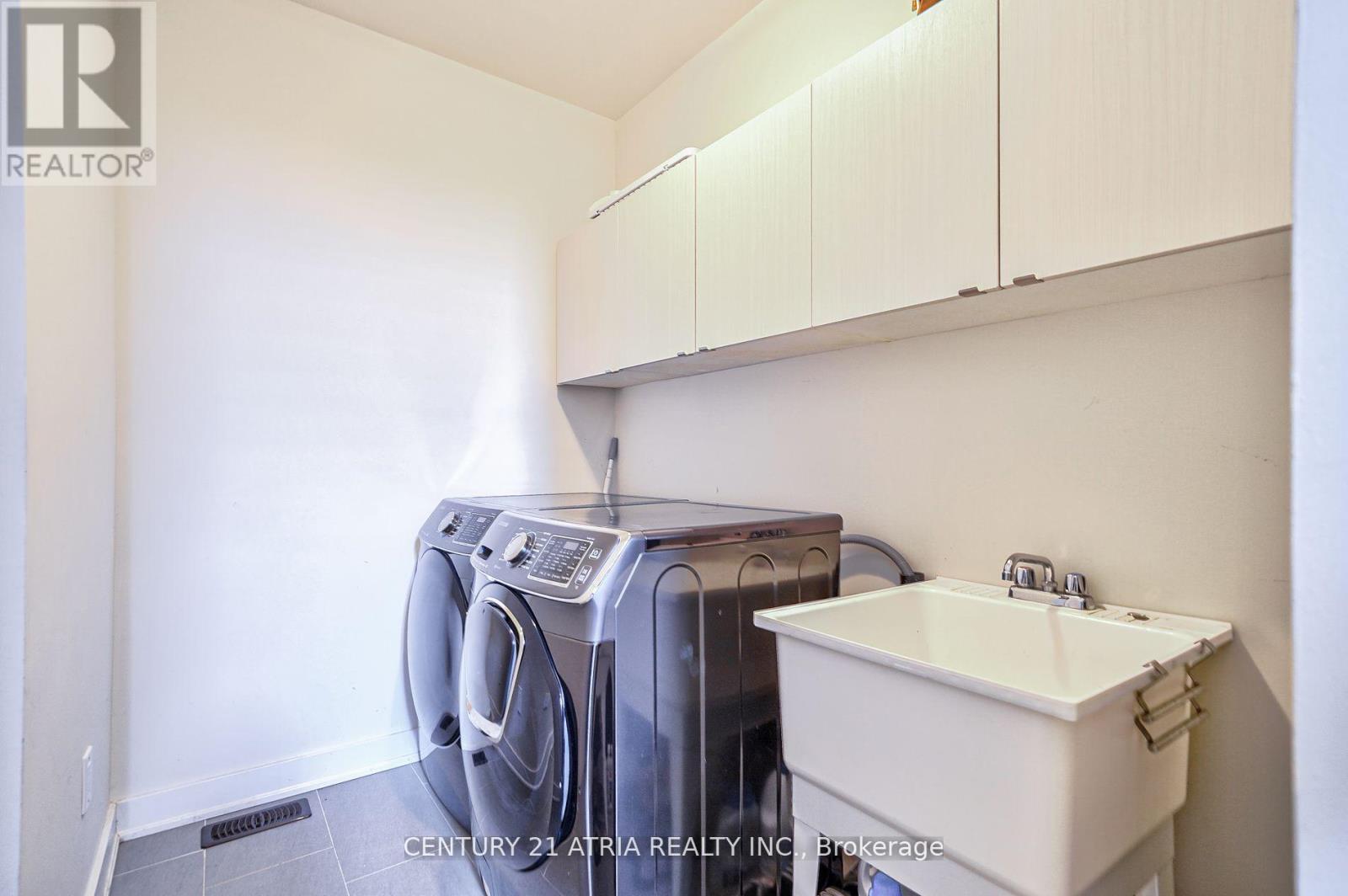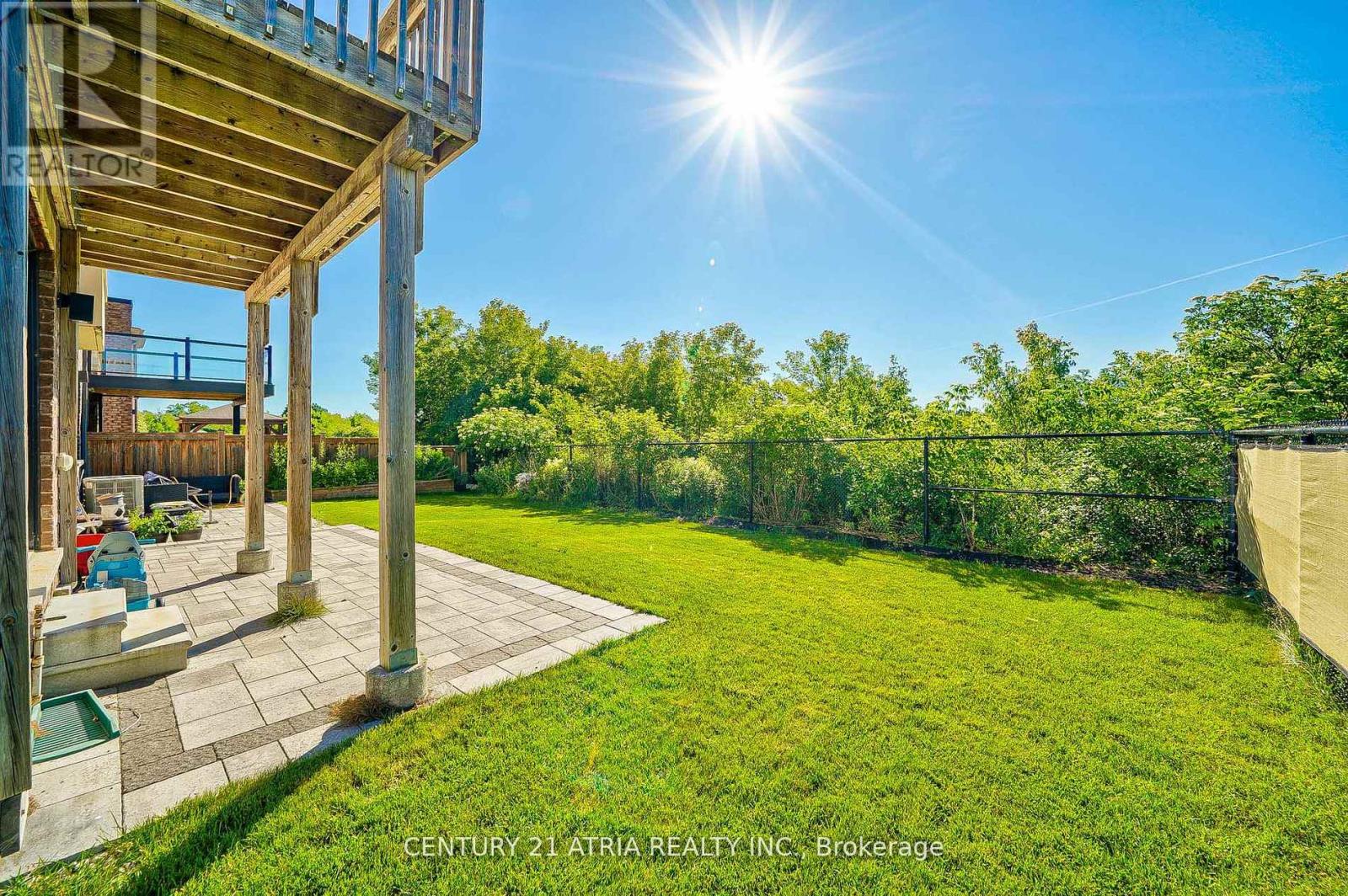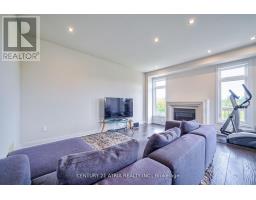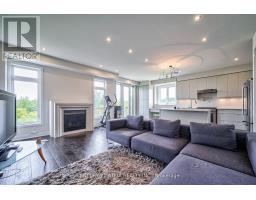15 Anchusa Drive Richmond Hill, Ontario L4E 5B6
$1,699,000
Rare-Find 2 CARS GARAGE Corner Unit Townhouse! Premium Ravin Lot Backs to Oak Ridges Corridor Trail W/Walkout. Two Sides facing green(Like A Semi) plenty of privacy. Spectacular four seasons views of the priceless greenbelt forest behind you. You will appreciate all your Windows/Balconies in this Unit day and night. Formal Dining W/Db French Doors To Oversized Balcony! Modern design W/Stone, Brick & Stucco Exterior! 2793Sqf Of Living Space! Many Upgrades! Ground Flr Offers Spacious 4th Bdrm, 4PcBath, Family Rm with W/O Private Backyard W/Stone Patio. Eat-In Breakfast Area & Kitchen Island facing ravine. Primary Bedroom W/I Closet & Spa-Like 5Pc tree top ravine view WR. 9' Smooth Ceiling, 7inch width Hrd wd Flrs, Glass Railings, Upgraded hot/cold water in garage, Sprinkler System for the greens, All Light Switches Upgraded W Dimmers, pod lights entire house. Steps To Lake Wilcox, State Of The Art Rec Center, Trails, Schools, New Go Stn, 404 and 400! Enjoy Shops & Restaurants Close To Yonge St. This town home is rare to find. **** EXTRAS **** Lower Sub-Level Basement Unfinished (id:50886)
Property Details
| MLS® Number | N9387757 |
| Property Type | Single Family |
| Community Name | Rural Richmond Hill |
| ParkingSpaceTotal | 5 |
Building
| BathroomTotal | 4 |
| BedroomsAboveGround | 4 |
| BedroomsTotal | 4 |
| Appliances | Garage Door Opener Remote(s), Blinds, Dishwasher, Dryer, Microwave, Range, Refrigerator, Stove, Washer |
| BasementDevelopment | Finished |
| BasementFeatures | Walk Out |
| BasementType | N/a (finished) |
| ConstructionStyleAttachment | Attached |
| CoolingType | Central Air Conditioning |
| ExteriorFinish | Brick, Stucco |
| FireplacePresent | Yes |
| FlooringType | Hardwood, Tile |
| FoundationType | Concrete |
| HalfBathTotal | 1 |
| HeatingFuel | Natural Gas |
| HeatingType | Forced Air |
| StoriesTotal | 2 |
| Type | Row / Townhouse |
| UtilityWater | Municipal Water |
Parking
| Garage |
Land
| Acreage | No |
| Sewer | Sanitary Sewer |
| SizeDepth | 86 Ft ,9 In |
| SizeFrontage | 36 Ft ,7 In |
| SizeIrregular | 36.59 X 86.76 Ft |
| SizeTotalText | 36.59 X 86.76 Ft |
Rooms
| Level | Type | Length | Width | Dimensions |
|---|---|---|---|---|
| Second Level | Kitchen | 3.2 m | 3.8 m | 3.2 m x 3.8 m |
| Second Level | Eating Area | 3.2 m | 2.43 m | 3.2 m x 2.43 m |
| Second Level | Great Room | 3.95 m | 4.85 m | 3.95 m x 4.85 m |
| Second Level | Living Room | 5.34 m | 4.25 m | 5.34 m x 4.25 m |
| Third Level | Primary Bedroom | 4.87 m | 5.4 m | 4.87 m x 5.4 m |
| Third Level | Bathroom | -2.0 | ||
| Third Level | Bedroom 2 | 3 m | 2.8 m | 3 m x 2.8 m |
| Third Level | Bedroom 3 | 3.65 m | 3.35 m | 3.65 m x 3.35 m |
| Basement | Cold Room | Measurements not available | ||
| Ground Level | Bedroom 4 | 2.74 m | 3.56 m | 2.74 m x 3.56 m |
| Ground Level | Family Room | 3.56 m | 5.36 m | 3.56 m x 5.36 m |
| Ground Level | Bathroom | Measurements not available |
https://www.realtor.ca/real-estate/27518279/15-anchusa-drive-richmond-hill-rural-richmond-hill
Interested?
Contact us for more information
Ben Kot
Salesperson
C200-1550 Sixteenth Ave Bldg C South
Richmond Hill, Ontario L4B 3K9




































