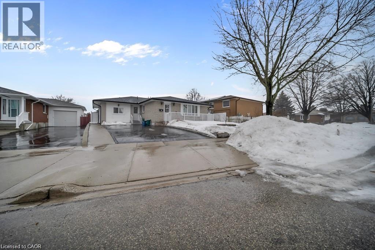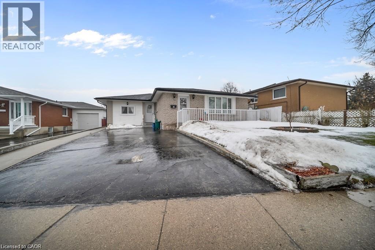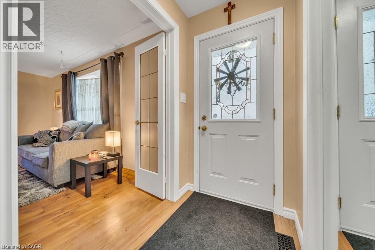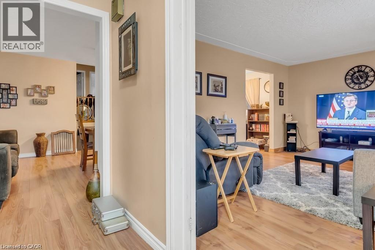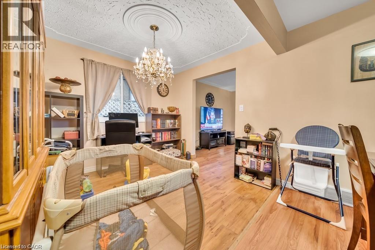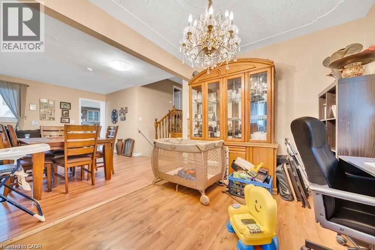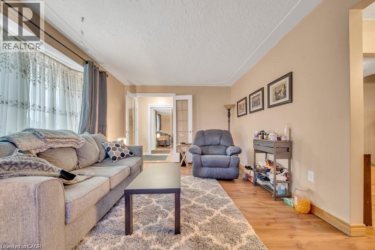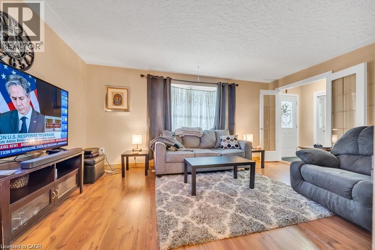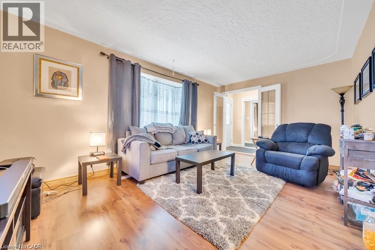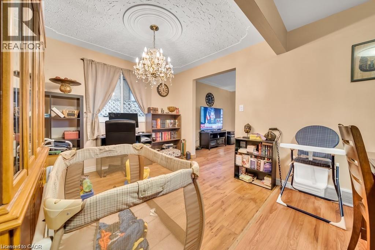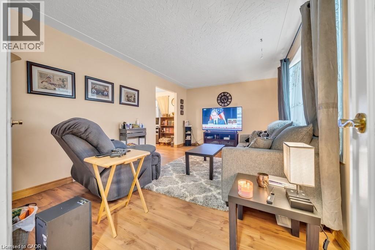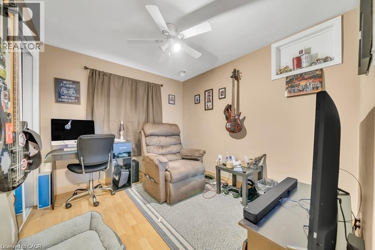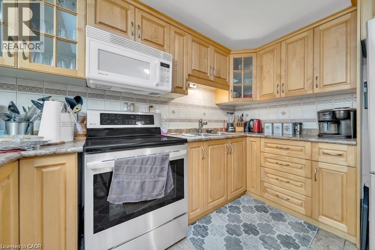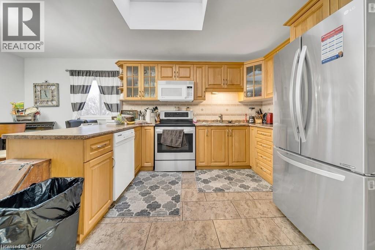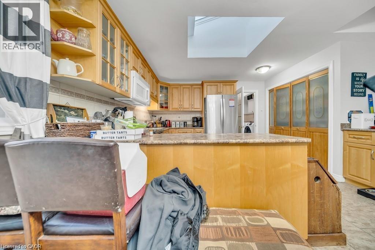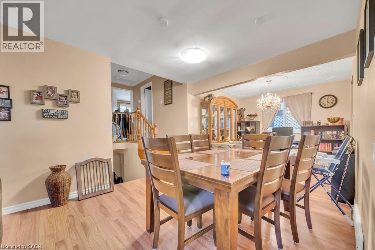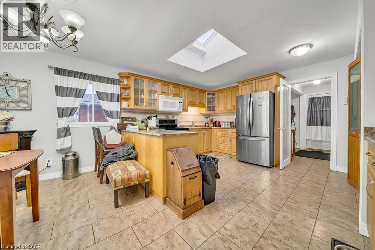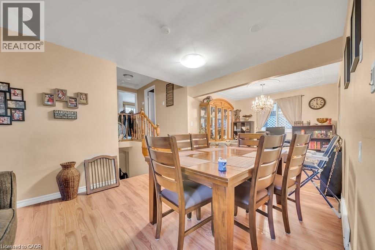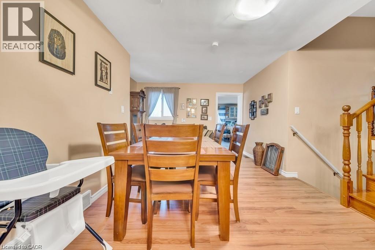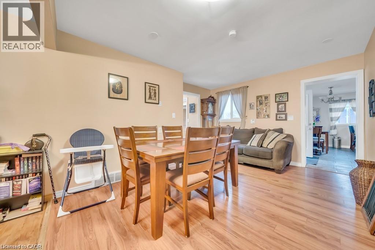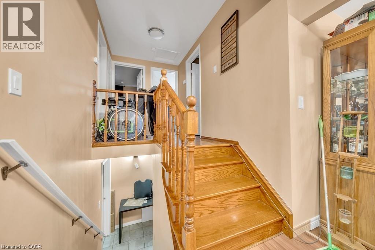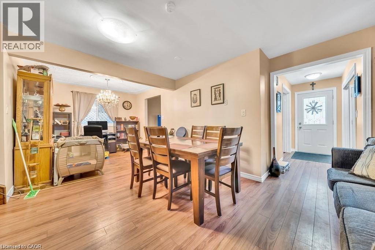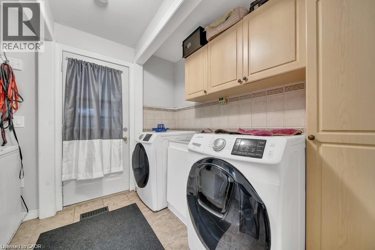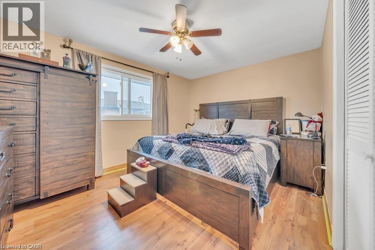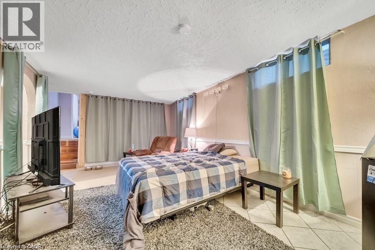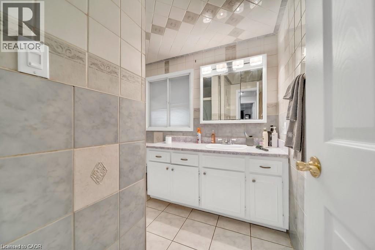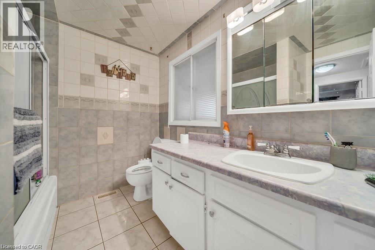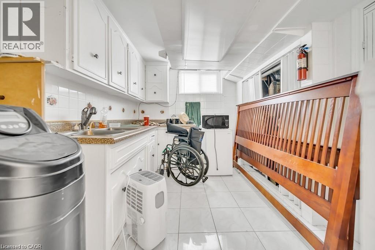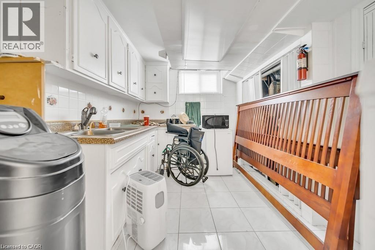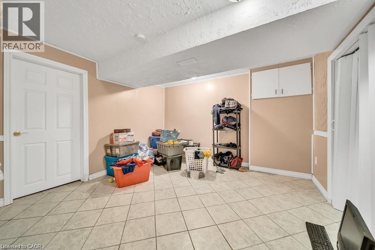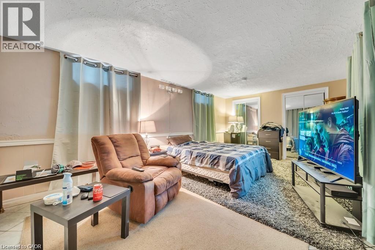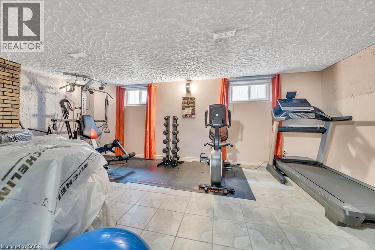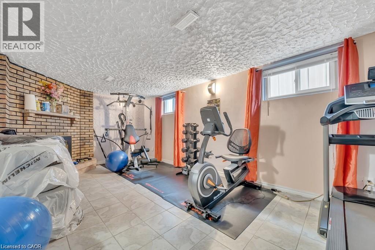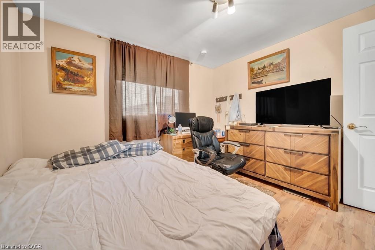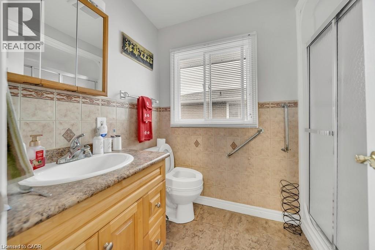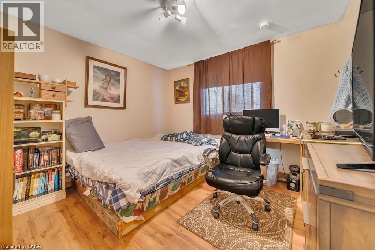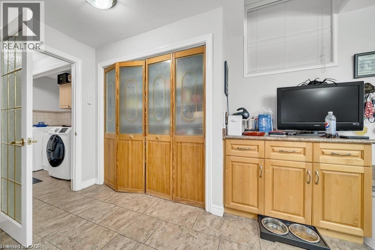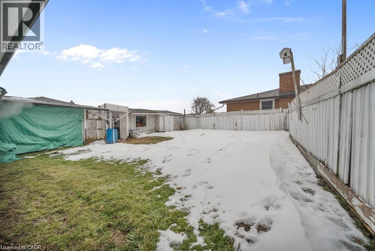15 Anderson Drive Cambridge, Ontario N1R 6E6
$2,799 MonthlyInsurance
Welcome to this charming 4-level back split located in desirable East Galt! Step inside to a bright and spacious open-concept kitchen featuring a skylight, a welcoming foyer, and a generous living/dining area perfect for gatherings. Offering 3+ well-sized bedrooms and 3 bathrooms, The lower level boasts a cozy gas fireplace, ample storage, and convenient main-level laundry access. Enjoy the natural light year-round in the inviting sunroom, or relax outdoors in the fully fenced yard complete with a shed, a sheltered sitting area, and beautifully landscaped gardens featuring plum, cherry, and pear trees. Recent updates include a roof and a newer furnace, giving peace of mind for years to come. Ideally situated close to schools, shopping, and all amenities, this property is the perfect blend of comfort and convenience. (id:50886)
Property Details
| MLS® Number | 40767185 |
| Property Type | Single Family |
| Amenities Near By | Hospital, Park, Public Transit, Schools, Shopping |
| Community Features | High Traffic Area, School Bus |
| Equipment Type | Water Heater |
| Features | Sump Pump |
| Parking Space Total | 5 |
| Rental Equipment Type | Water Heater |
Building
| Bathroom Total | 3 |
| Bedrooms Above Ground | 3 |
| Bedrooms Total | 3 |
| Appliances | Dryer, Refrigerator, Stove, Washer, Hood Fan, Window Coverings |
| Basement Development | Partially Finished |
| Basement Type | Partial (partially Finished) |
| Construction Style Attachment | Detached |
| Cooling Type | Central Air Conditioning |
| Exterior Finish | Brick, Brick Veneer, Concrete, Vinyl Siding, Shingles |
| Half Bath Total | 1 |
| Heating Type | Forced Air |
| Size Interior | 1,700 Ft2 |
| Type | House |
| Utility Water | Municipal Water |
Land
| Access Type | Highway Access |
| Acreage | No |
| Land Amenities | Hospital, Park, Public Transit, Schools, Shopping |
| Sewer | Municipal Sewage System |
| Size Frontage | 52 Ft |
| Size Total Text | Unknown |
| Zoning Description | R5 |
Rooms
| Level | Type | Length | Width | Dimensions |
|---|---|---|---|---|
| Second Level | Dining Room | 13'0'' x 14'0'' | ||
| Second Level | 2pc Bathroom | Measurements not available | ||
| Second Level | Laundry Room | 9'0'' x 7'0'' | ||
| Second Level | Kitchen | 11'0'' x 11'0'' | ||
| Second Level | Living Room | 17'0'' x 11'0'' | ||
| Third Level | 4pc Bathroom | Measurements not available | ||
| Third Level | Bedroom | 10'0'' x 8'6'' | ||
| Third Level | Bedroom | 10'0'' x 10'0'' | ||
| Third Level | Primary Bedroom | 10'0'' x 14'0'' | ||
| Basement | Games Room | 12'0'' x 12'0'' | ||
| Basement | Recreation Room | 19'0'' x 11'0'' | ||
| Main Level | 3pc Bathroom | Measurements not available | ||
| Main Level | Kitchen | 10'0'' x 8'0'' | ||
| Main Level | Family Room | 12'0'' x 20'0'' |
https://www.realtor.ca/real-estate/28828476/15-anderson-drive-cambridge
Contact Us
Contact us for more information
Parminder Gill
Salesperson
(519) 579-3442
901 Victoria St. N.
Kitchener, Ontario N2B 3C3
(519) 579-4110
(519) 579-3442
www.remaxtwincity.com/
Raj Gill
Salesperson
901 Victoria St. N.
Kitchener, Ontario N2B 3C3
(519) 579-4110
(519) 579-3442
www.remaxtwincity.com/

