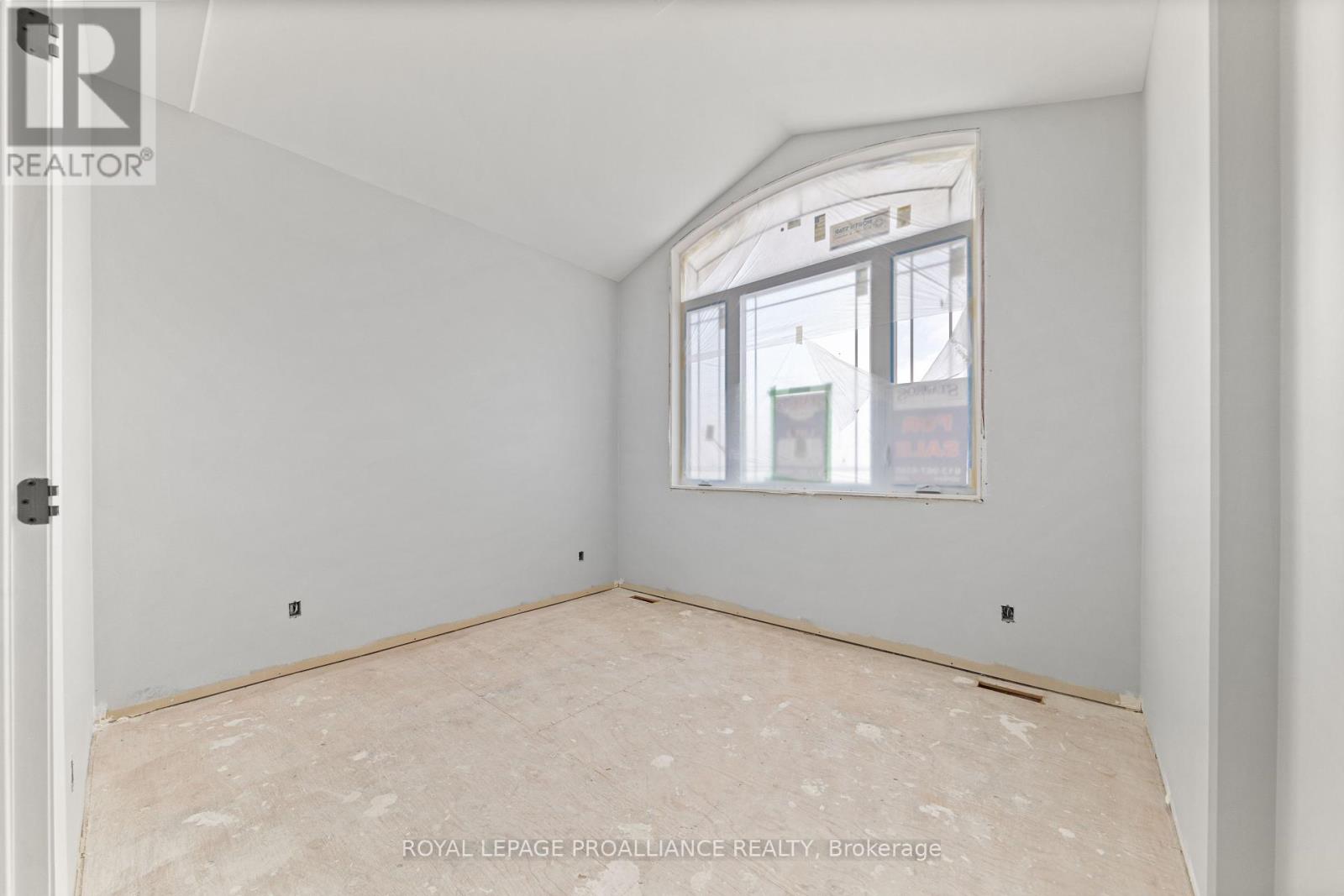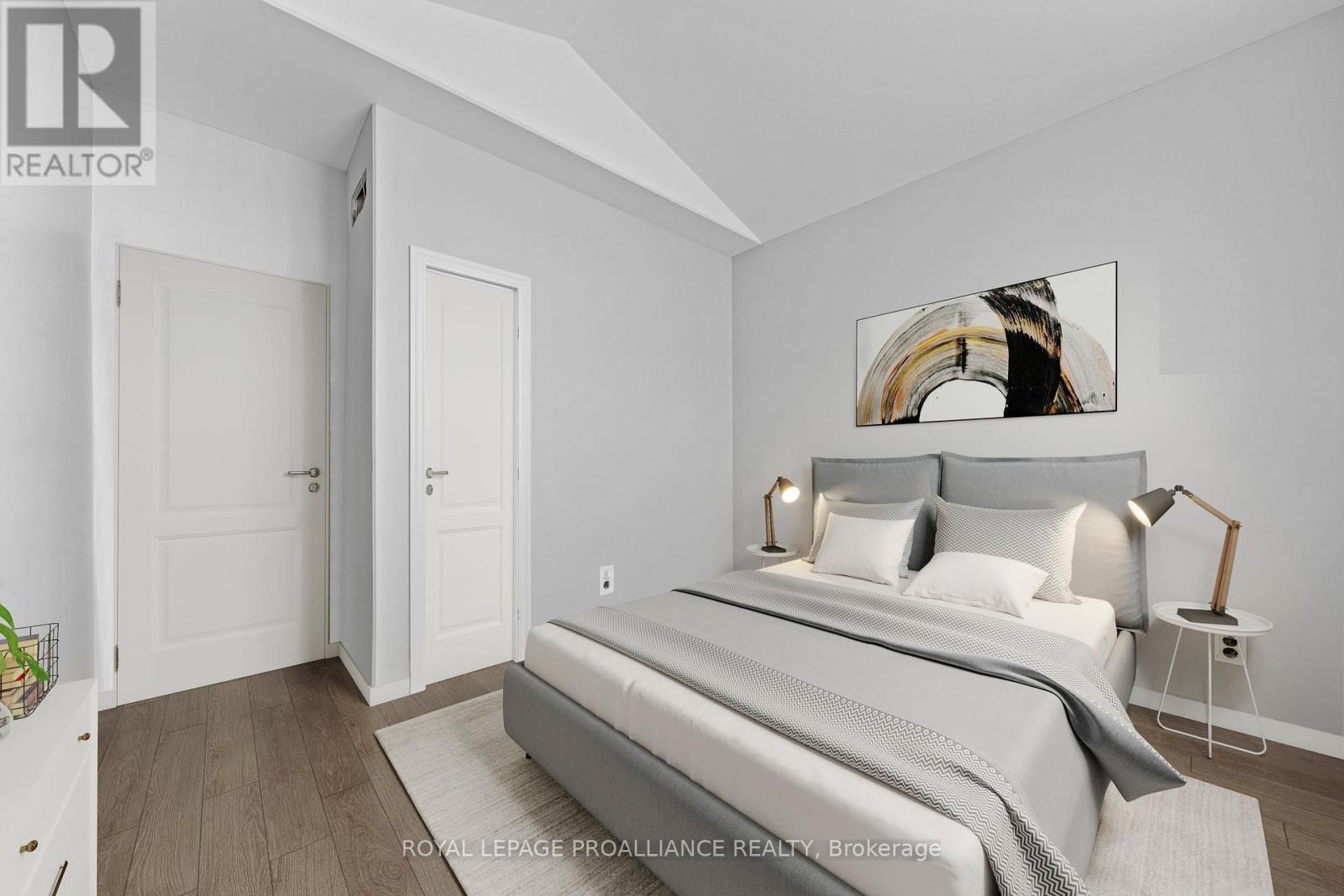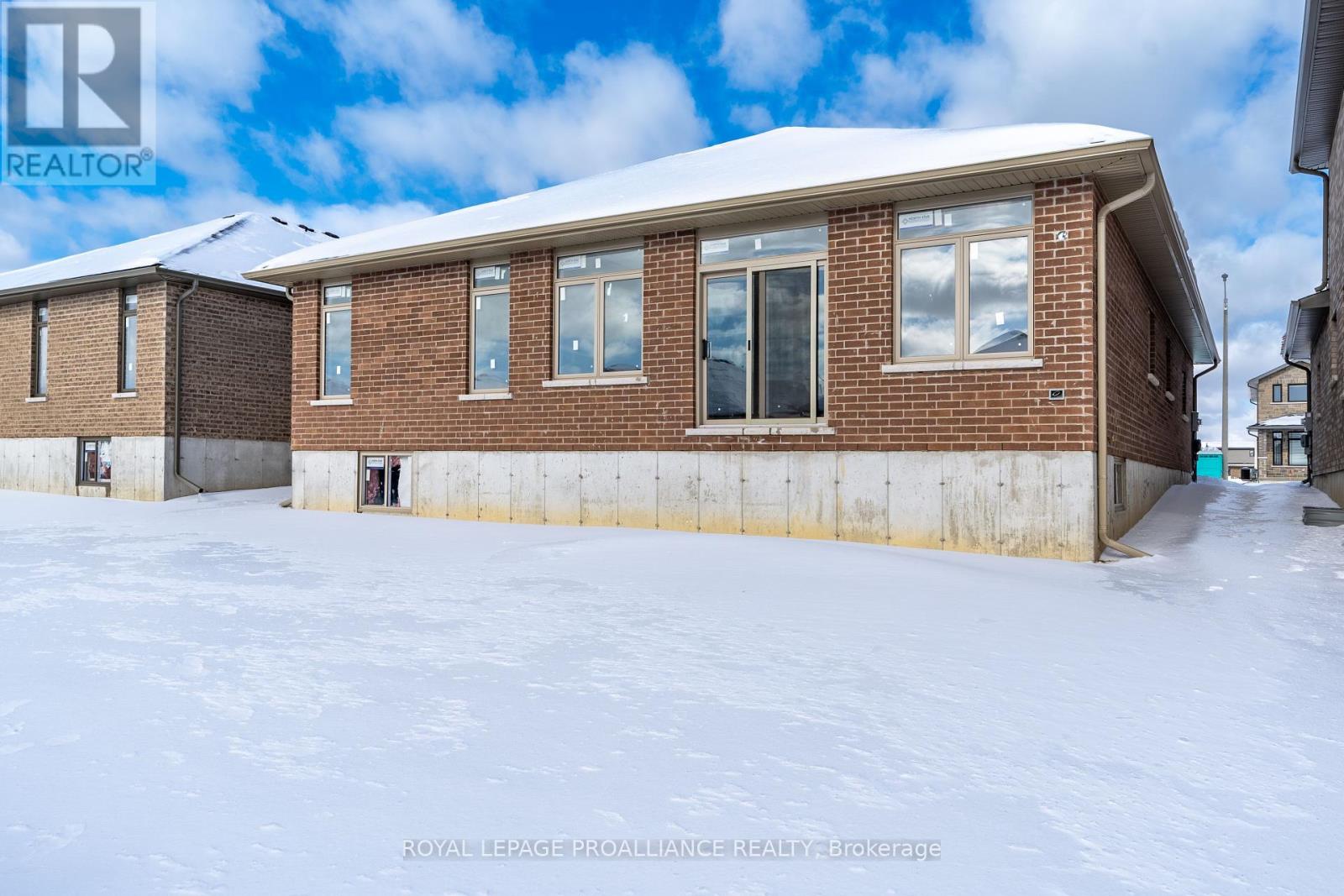15 Andrew Crescent Quinte West, Ontario K8V 0K1
$745,000
Welcome to 15 Andrew Crescent, located in Quinte Wests most sought-after family neighborhood. This brand-new, Staikos-built 1695 sq. ft. Butternut model bungalow offers 3 bedrooms, 2 bathrooms, and a double car garage. The kitchen will feature soft-close cupboards, quartz countertops, and an eat-in island. The primary bedroom boasts a walk-in closet and ensuite bath for added privacy and convenience. Main floor laundry is ideally located in the mudroom, at the entrance of the garage. The entire home is beautifully finished with an all brick exterior. Perfectly situated, this home is close to schools, bus routes, just 10 minutes from 8 Wing Trenton, and 5 minutes from Highway 401. The open-concept basement is ready for your personal touch. Don't miss out on this stunning home! (id:50886)
Property Details
| MLS® Number | X11969745 |
| Property Type | Single Family |
| Amenities Near By | Hospital, Park, Schools |
| Equipment Type | Water Heater |
| Features | Sump Pump |
| Parking Space Total | 6 |
| Rental Equipment Type | Water Heater |
Building
| Bathroom Total | 2 |
| Bedrooms Above Ground | 3 |
| Bedrooms Total | 3 |
| Architectural Style | Bungalow |
| Basement Development | Unfinished |
| Basement Type | Full (unfinished) |
| Construction Style Attachment | Detached |
| Cooling Type | Central Air Conditioning |
| Exterior Finish | Brick |
| Fire Protection | Smoke Detectors |
| Foundation Type | Poured Concrete |
| Heating Fuel | Natural Gas |
| Heating Type | Forced Air |
| Stories Total | 1 |
| Size Interior | 1,500 - 2,000 Ft2 |
| Type | House |
| Utility Water | Municipal Water |
Parking
| Attached Garage | |
| Garage |
Land
| Acreage | No |
| Land Amenities | Hospital, Park, Schools |
| Sewer | Sanitary Sewer |
| Size Depth | 114 Ft |
| Size Frontage | 50 Ft |
| Size Irregular | 50 X 114 Ft ; +/- |
| Size Total Text | 50 X 114 Ft ; +/-|under 1/2 Acre |
| Zoning Description | R3-5 |
Rooms
| Level | Type | Length | Width | Dimensions |
|---|---|---|---|---|
| Main Level | Living Room | 4.35 m | 6.94 m | 4.35 m x 6.94 m |
| Main Level | Dining Room | 5.36 m | 2.98 m | 5.36 m x 2.98 m |
| Main Level | Kitchen | 3.93 m | 3.35 m | 3.93 m x 3.35 m |
| Main Level | Bedroom | 4.81 m | 3.38 m | 4.81 m x 3.38 m |
| Main Level | Bedroom | 3.59 m | 3.07 m | 3.59 m x 3.07 m |
| Main Level | Bedroom | 3.38 m | 3.04 m | 3.38 m x 3.04 m |
Utilities
| Cable | Available |
| Sewer | Installed |
https://www.realtor.ca/real-estate/27907904/15-andrew-crescent-quinte-west
Contact Us
Contact us for more information
Lorraine O'quinn
Salesperson
oquinnteam.ca/
www.facebook.com/theoquinnteam/
253 Dundas St E Unit B
Trenton, Ontario K8V 1M1
(613) 394-4837
(613) 394-2897
Ryan O'quinn
Salesperson
253 Dundas St E Unit B
Trenton, Ontario K8V 1M1
(613) 394-4837
(613) 394-2897
Brandon O'quinn
Salesperson
www.oquinnteam.ca/
253 Dundas St E Unit B
Trenton, Ontario K8V 1M1
(613) 394-4837
(613) 394-2897















































