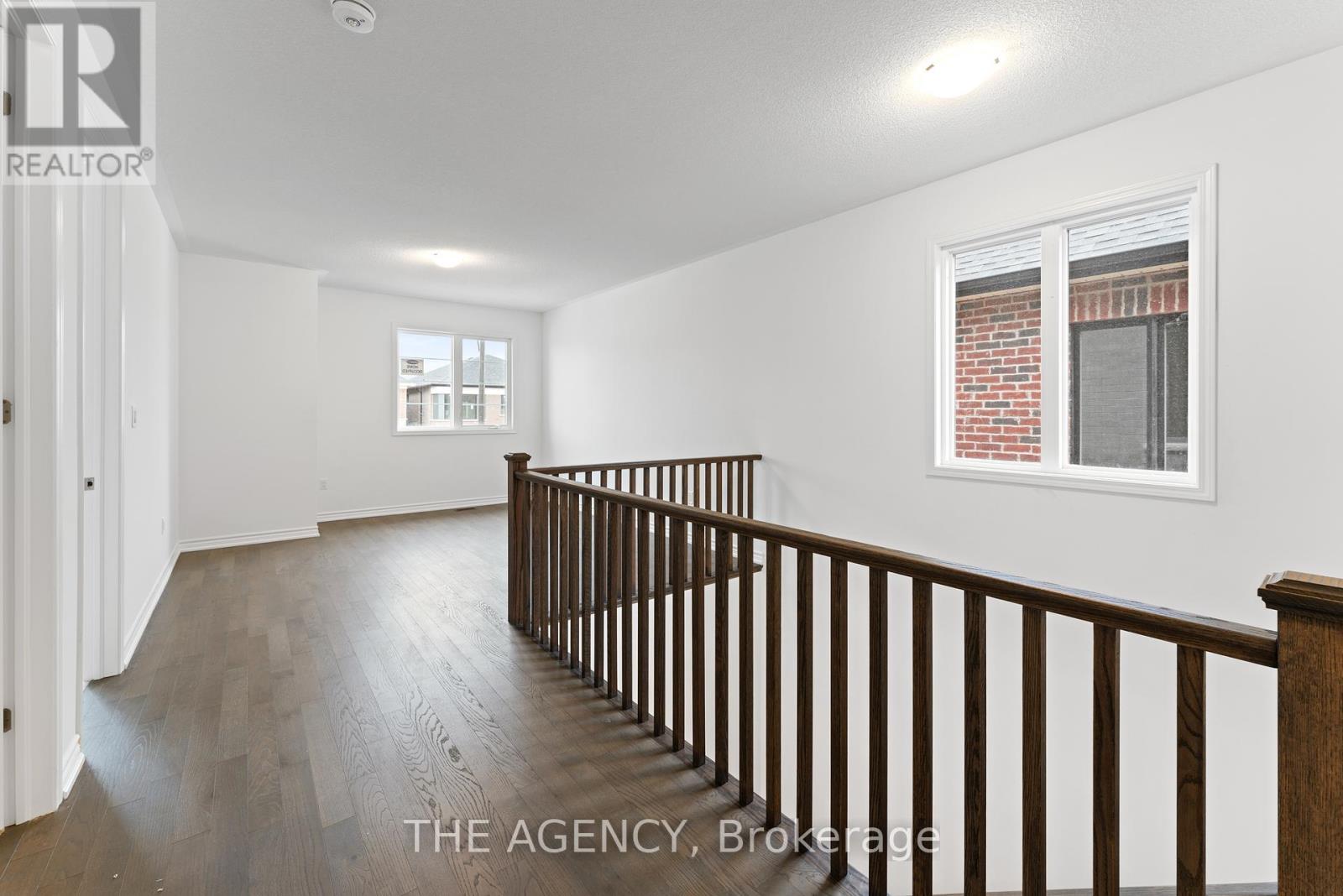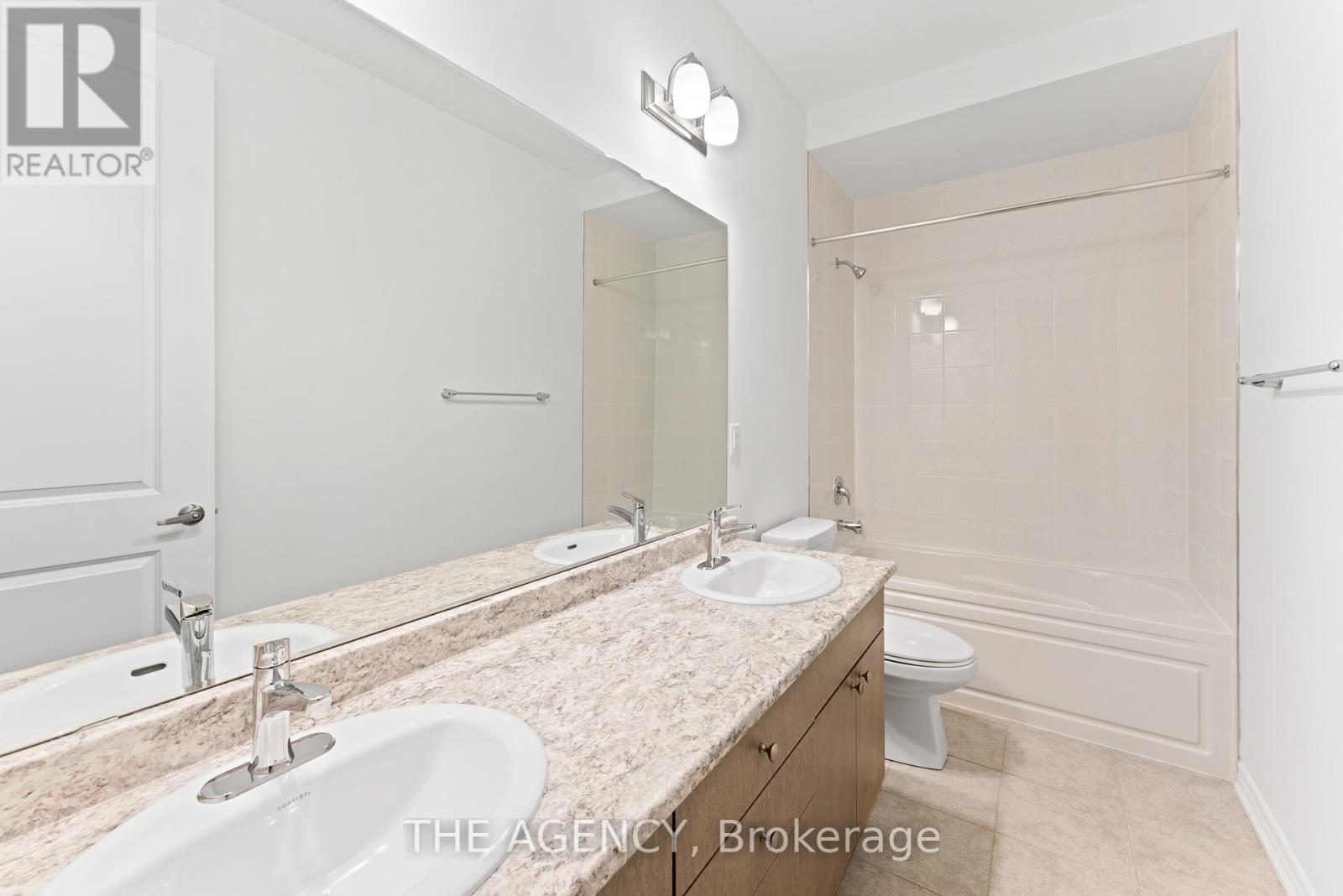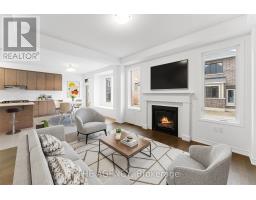15 Aster Woods Drive Caledon, Ontario L7C 3H1
$1,580,000
Experience luxury living in this expansive 3,189 sq. ft., brand new, never-lived-in detached residence, nestled in the heart of Caledon! This beautifully designed double car garage home features a gourmet kitchen with quartz countertops, stainless steel appliances, and ample cabinetry. The main floor boasts elegant hardwood flooring, extending seamlessly into the primary bedroom on the upper level, enhancing the modern appeal. Upstairs, discover four generously sized bedrooms, including a luxurious primary suite complete with a walk-in closet and private ensuite. An additional three bedrooms and two full baths provide comfort and convenience for family and guests alike. The upper-level laundry room offers convenience, while expansive windows bathe every room in natural sunlight, creating a bright and welcoming atmosphere throughout. Ideally situated close to Highway 410, this home provides quick access to local amenities, top-rated schools, scenic parks, and serene trails. Embrace both luxury and convenience in a stunning new build that's ready to be called home!"" (id:50886)
Property Details
| MLS® Number | W10420731 |
| Property Type | Single Family |
| Community Name | Rural Caledon |
| Features | Irregular Lot Size |
| ParkingSpaceTotal | 6 |
Building
| BathroomTotal | 4 |
| BedroomsAboveGround | 4 |
| BedroomsTotal | 4 |
| Appliances | Dishwasher, Dryer, Refrigerator, Stove, Window Coverings |
| BasementDevelopment | Unfinished |
| BasementType | Full (unfinished) |
| ConstructionStyleAttachment | Detached |
| CoolingType | Central Air Conditioning |
| ExteriorFinish | Brick |
| FireplacePresent | Yes |
| FlooringType | Ceramic, Hardwood, Carpeted |
| FoundationType | Poured Concrete |
| HalfBathTotal | 1 |
| HeatingFuel | Natural Gas |
| HeatingType | Forced Air |
| StoriesTotal | 2 |
| SizeInterior | 2999.975 - 3499.9705 Sqft |
| Type | House |
| UtilityWater | Municipal Water |
Parking
| Attached Garage |
Land
| Acreage | No |
| Sewer | Sanitary Sewer |
| SizeDepth | 88 Ft ,7 In |
| SizeFrontage | 36 Ft |
| SizeIrregular | 36 X 88.6 Ft |
| SizeTotalText | 36 X 88.6 Ft|under 1/2 Acre |
Rooms
| Level | Type | Length | Width | Dimensions |
|---|---|---|---|---|
| Second Level | Primary Bedroom | Measurements not available | ||
| Second Level | Bedroom 2 | Measurements not available | ||
| Second Level | Bedroom 3 | Measurements not available | ||
| Second Level | Bedroom 4 | Measurements not available | ||
| Second Level | Laundry Room | Measurements not available | ||
| Main Level | Kitchen | Measurements not available | ||
| Main Level | Dining Room | Measurements not available | ||
| Main Level | Living Room | Measurements not available |
https://www.realtor.ca/real-estate/27642535/15-aster-woods-drive-caledon-rural-caledon
Interested?
Contact us for more information
Sirat Gill
Salesperson
12991 Keele Street
King City, Ontario L7B 1G2











































