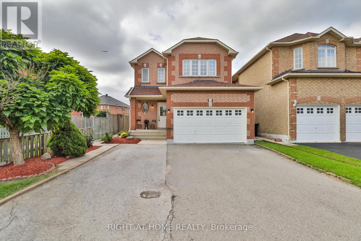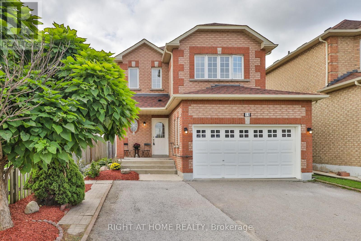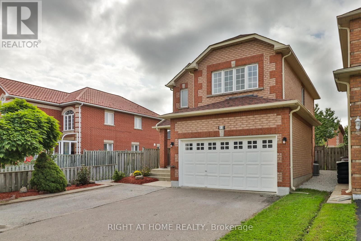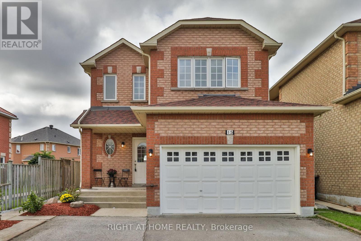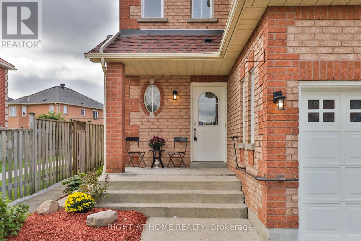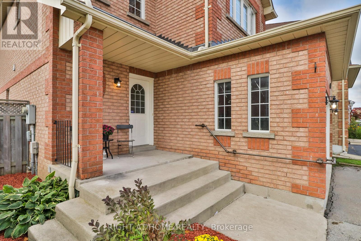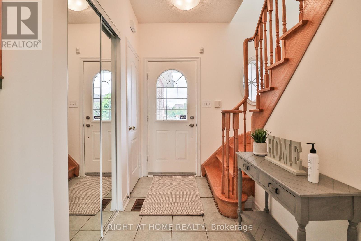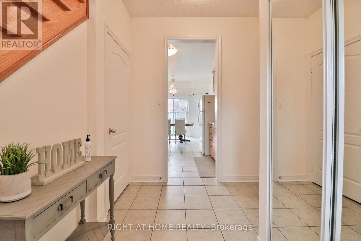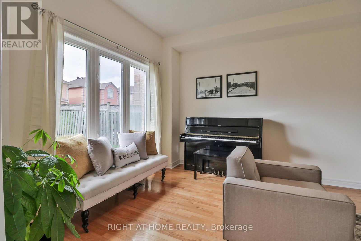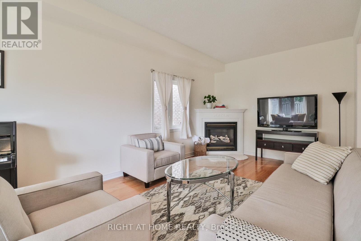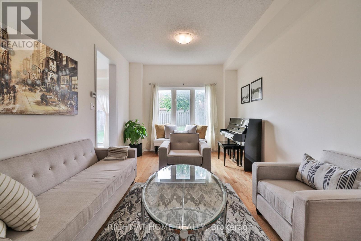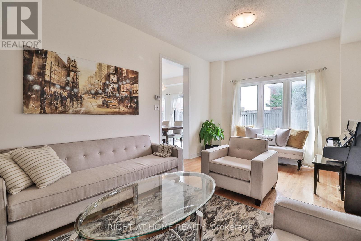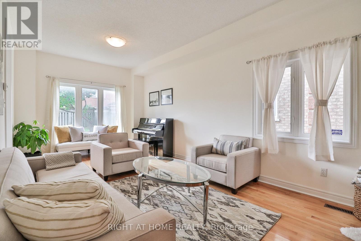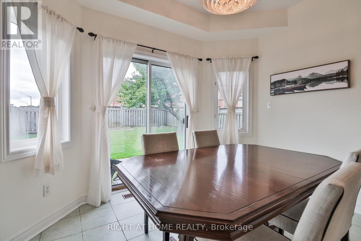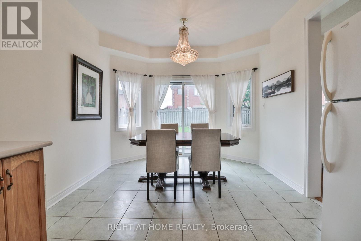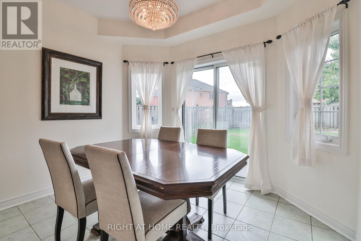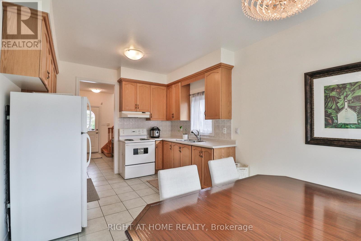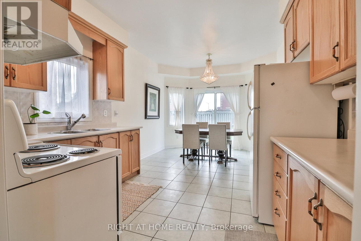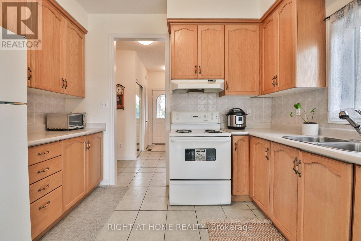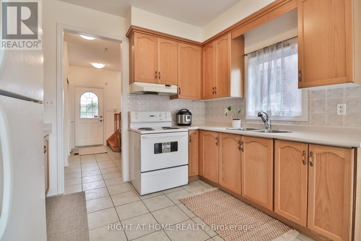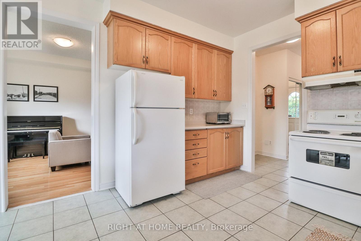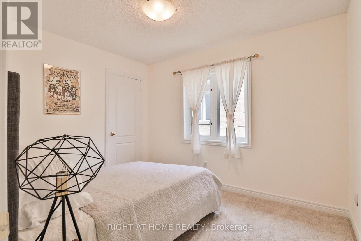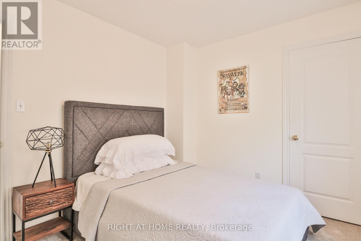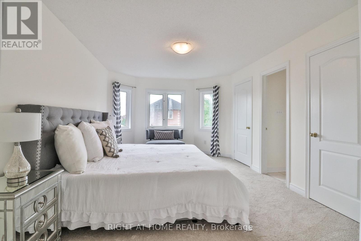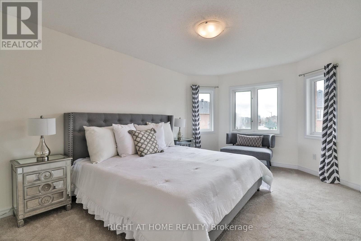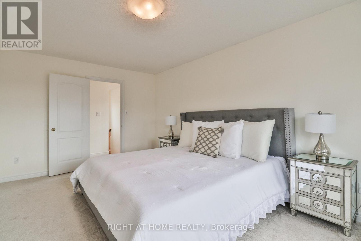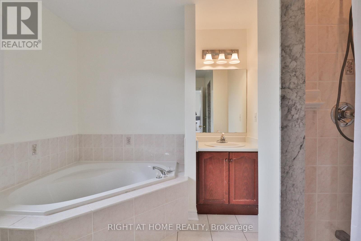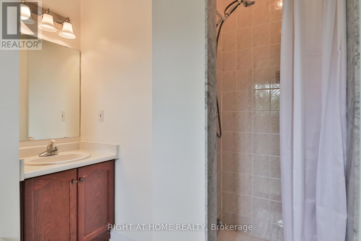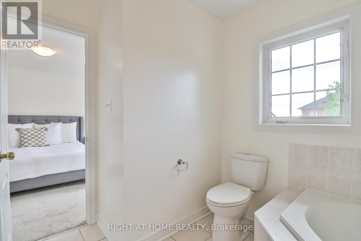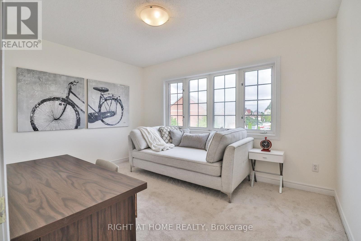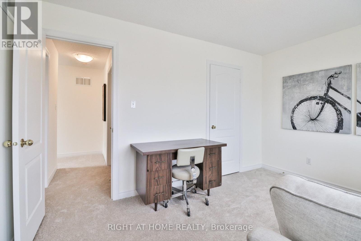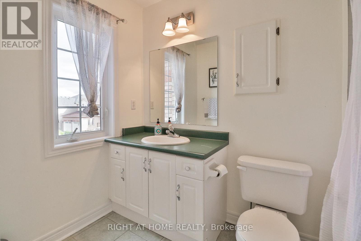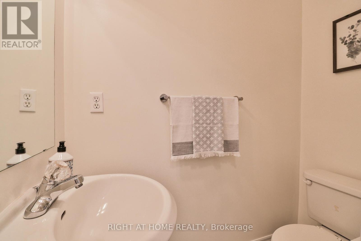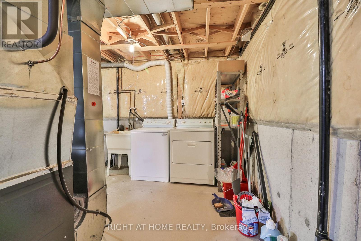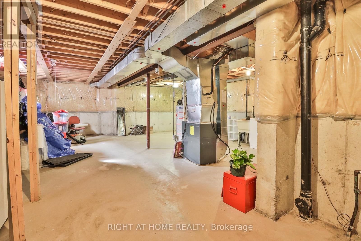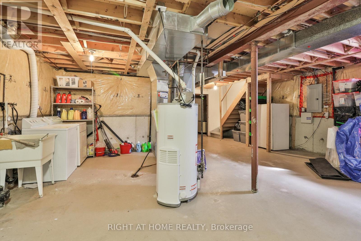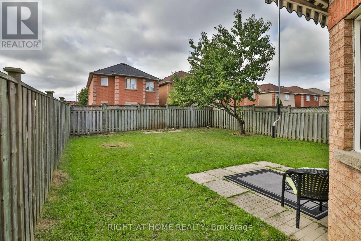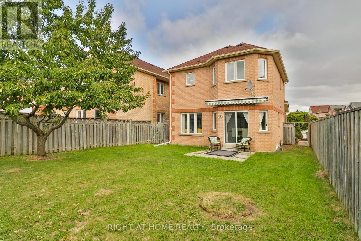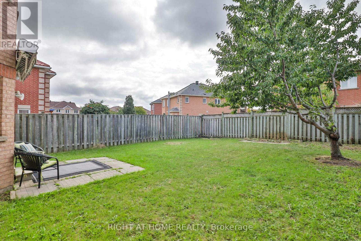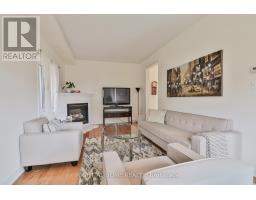15 Avenida Street Markham, Ontario L3S 4J4
$1,098,000
Welcome to 15 Avenida Street - a bright, spacious, and beautifully maintained detached home in one of the city's most sought-after neighbourhoods. Offering the perfect blend of comfort and convenience, this move-in ready residence is ideal for those looking to settle in a prime location close to everything. Step inside to an interior with abundant natural light, creating a warm and inviting atmosphere throughout. The main floor boasts generous living and dining spaces, highlighted by a cozy fireplace in the living room. The combined kitchen and dining area features ample storage, including all appliances you might need, and a walk-out to the private, fully-fenced backyard - a safe and enjoyable retreat for children, pets, and summer BBQs! Upstairs, you'll find a broadloom stretching through the large bedrooms, including a spacious primary retreat complete with his and hers closets and a 4-piece ensuite for ultimate comfort. Major updates provide peace of mind: a newer roof (2020) and a newer furnace (2020) ensure years of worry-free living. The basement comes with a freezer included, and the home also features an attached garage, a washer & dryer, a hot water tank and all light fixtures and window coverings included - simply move in and make it your own. Located just minutes from top-rated schools, shopping, parks, public transit, and major highways, this property delivers on both lifestyle and convenience! Don't miss the opportunity to own a stunning family home in a high-demand community. 15 Avenida Street is ready to welcome its next owners - will it be you? (id:50886)
Property Details
| MLS® Number | N12487670 |
| Property Type | Single Family |
| Community Name | Middlefield |
| Amenities Near By | Park, Public Transit, Schools |
| Equipment Type | Water Heater - Electric, Water Heater |
| Parking Space Total | 5 |
| Rental Equipment Type | Water Heater - Electric, Water Heater |
Building
| Bathroom Total | 3 |
| Bedrooms Above Ground | 3 |
| Bedrooms Total | 3 |
| Appliances | Dryer, Freezer, Stove, Washer, Window Coverings, Refrigerator |
| Basement Development | Unfinished |
| Basement Type | N/a (unfinished) |
| Construction Style Attachment | Detached |
| Cooling Type | Central Air Conditioning |
| Exterior Finish | Brick |
| Fireplace Present | Yes |
| Flooring Type | Laminate, Carpeted |
| Foundation Type | Concrete |
| Half Bath Total | 1 |
| Heating Fuel | Natural Gas |
| Heating Type | Forced Air |
| Stories Total | 2 |
| Size Interior | 1,500 - 2,000 Ft2 |
| Type | House |
| Utility Water | Municipal Water |
Parking
| Attached Garage | |
| Garage |
Land
| Acreage | No |
| Fence Type | Fenced Yard |
| Land Amenities | Park, Public Transit, Schools |
| Sewer | Sanitary Sewer |
| Size Depth | 112 Ft ,2 In |
| Size Frontage | 37 Ft ,8 In |
| Size Irregular | 37.7 X 112.2 Ft |
| Size Total Text | 37.7 X 112.2 Ft |
| Zoning Description | R8 |
Rooms
| Level | Type | Length | Width | Dimensions |
|---|---|---|---|---|
| Second Level | Primary Bedroom | 5.36 m | 3.63 m | 5.36 m x 3.63 m |
| Second Level | Bedroom 2 | 3.99 m | 3.07 m | 3.99 m x 3.07 m |
| Second Level | Bedroom 3 | 3.4 m | 2.9 m | 3.4 m x 2.9 m |
| Main Level | Foyer | 3.68 m | 1.52 m | 3.68 m x 1.52 m |
| Main Level | Living Room | 6.86 m | 3.3 m | 6.86 m x 3.3 m |
| Main Level | Kitchen | 5.92 m | 3.35 m | 5.92 m x 3.35 m |
Utilities
| Sewer | Installed |
https://www.realtor.ca/real-estate/29043977/15-avenida-street-markham-middlefield-middlefield
Contact Us
Contact us for more information
Raquel Roxas Fanugao
Salesperson
1396 Don Mills Rd Unit B-121
Toronto, Ontario M3B 0A7
(416) 391-3232
(416) 391-0319
www.rightathomerealty.com/

