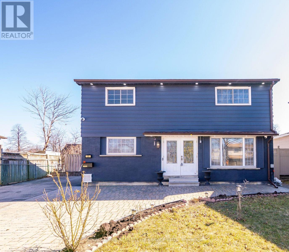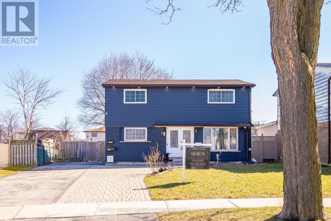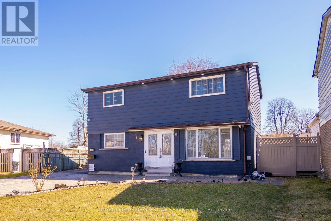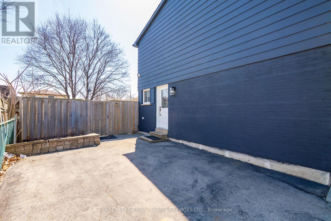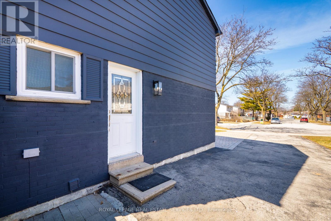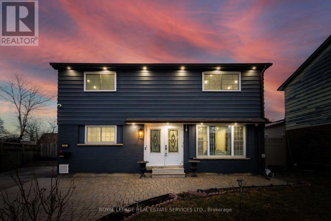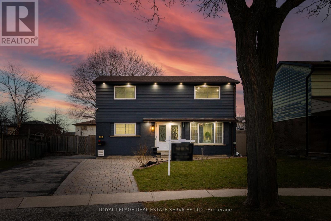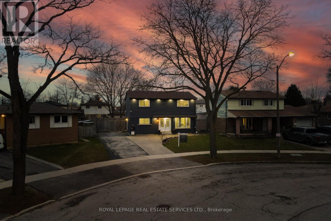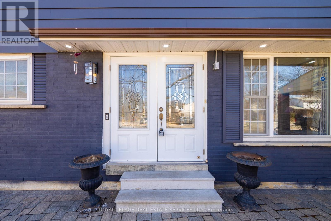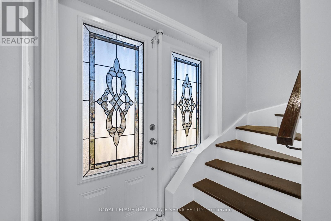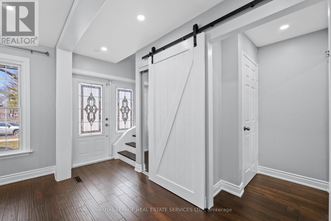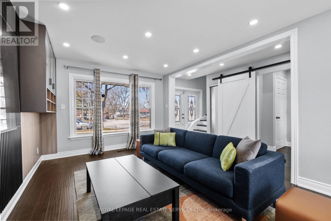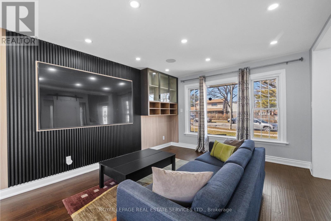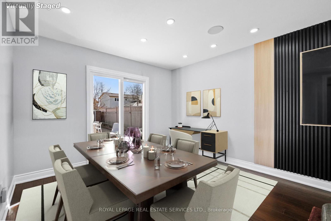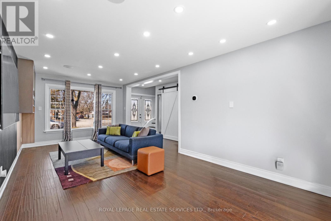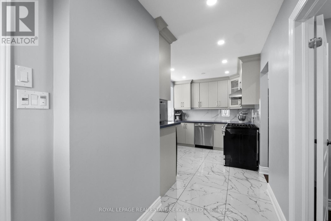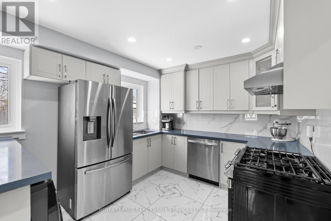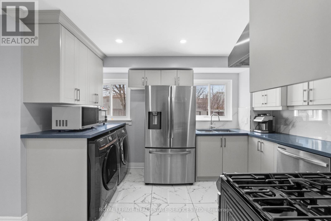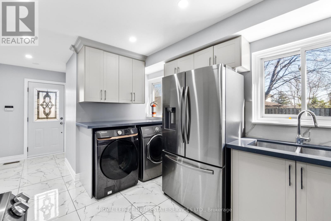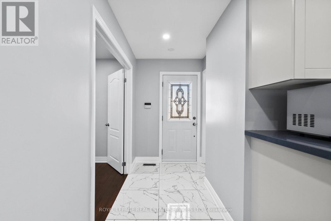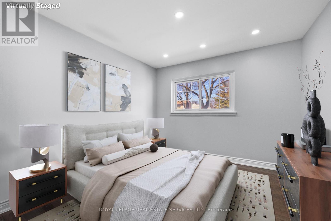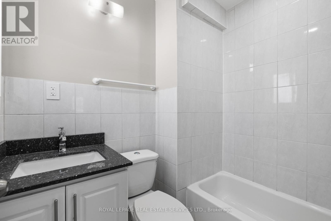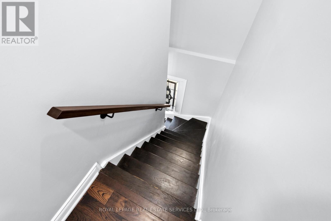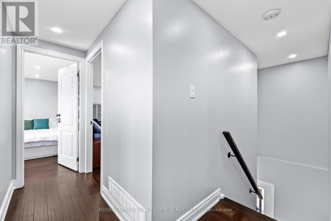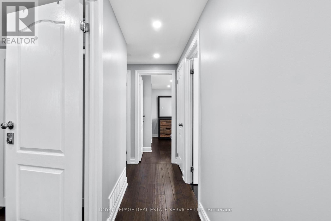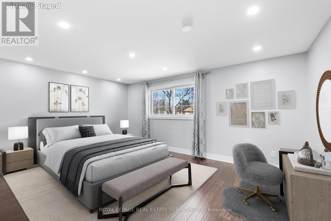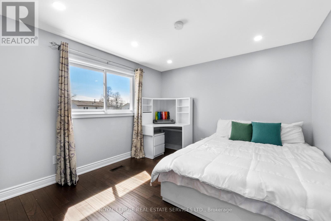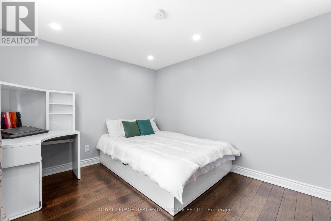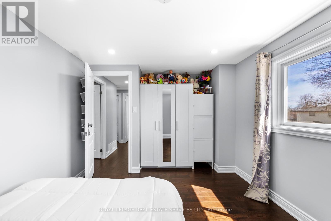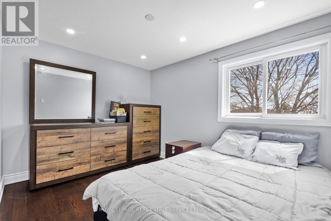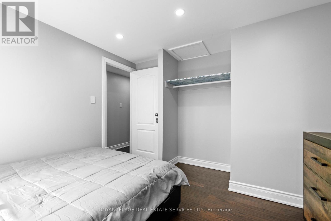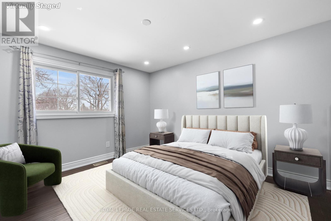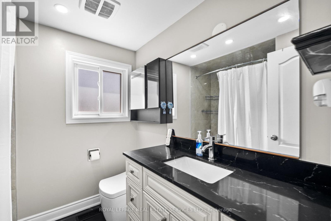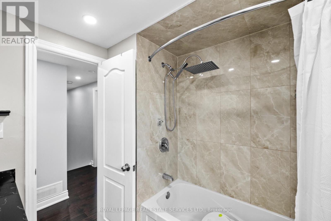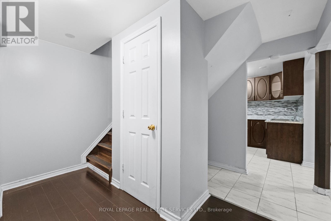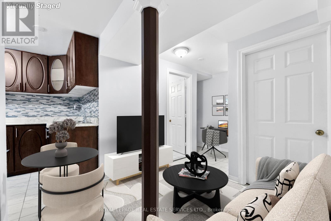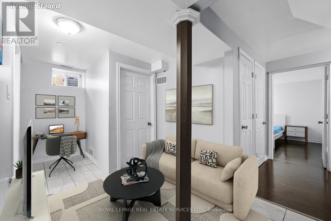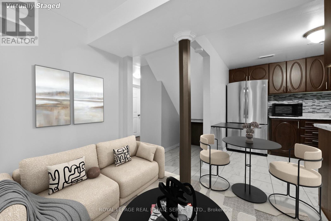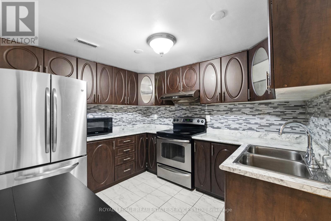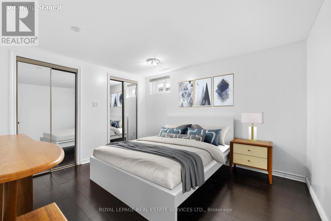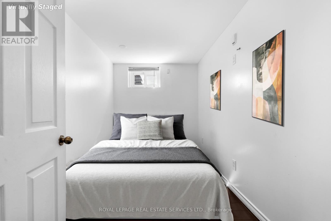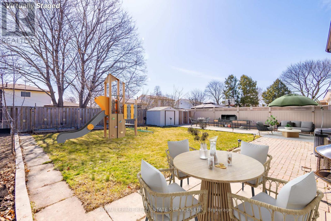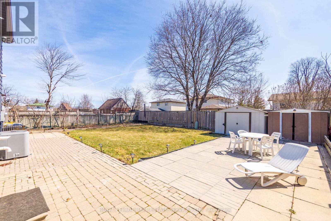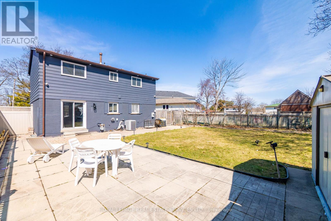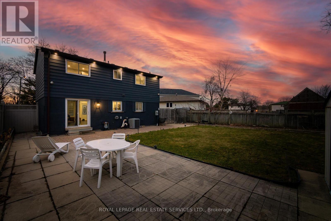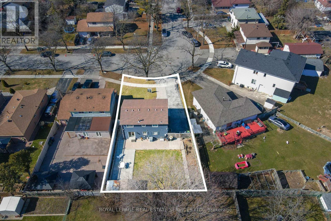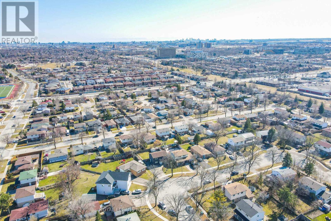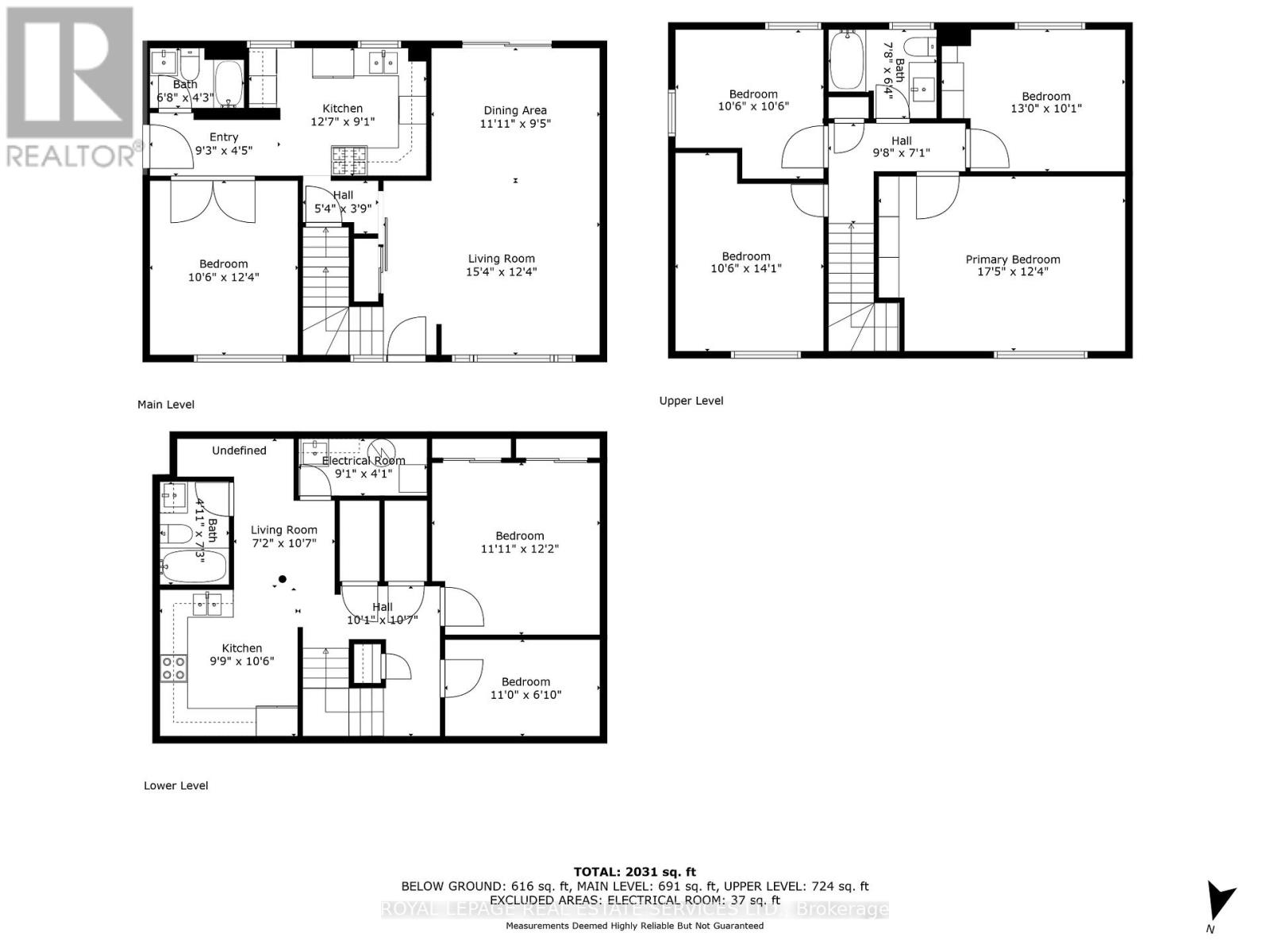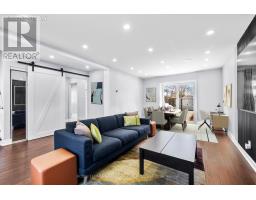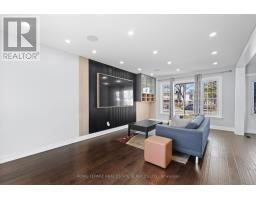15 Banda Square Toronto, Ontario M9V 1Z4
$1,100,000
Welcome To 15 Banda Square, A Beautifully Upgraded 4+3 Bedroom Home, 2,031 Sq.ft Total Living Space Nestled On A Quiet, Family-Friendly Court. Situated On A 50x110 Ft Lot, This Home Features Parking For 4 Cars And A Large Private Backyard, Perfect For Entertaining. Inside, The Main Level Boasts Hardwood Floors, A Renovated 2022 Kitchen With New Floors, Cabinets, And Appliances, Along With Pot Lights And Smooth Ceilings. A Custom TV Wall Façade (2025) And Built-In Ceiling Speakers Enhance The Living Space With More Pot Lights Illuminating The Entire Home. A Main-Level Bedroom (Or Office/Den), Side Entrance, And A 4-Piece Bath Add Convenience And Flexibility. Upstairs, Enjoy Hardwood Floors (2022), Spacious Bedrooms, And A Renovated 4-Piece Bathroom (2024-2025). The Renovated Lower Level (2013) Features A Kitchen, Two Bedrooms, A 4-Piece Bathroom And Recently Installed Ceiling Pot lights(2025), Ideal For Extended Family Or Rental Potential (Not Legal). Key Exterior Upgrades Include New Soffit Lighting (2025), A Security System (2025, 6 Cameras), Painted Aluminum And Brick (2025), Eavestroughs (2018), And Interlock Landscaping (2017, $10K Investment). Located Minutes From Humber College, William Osler Hospital, University Of Guelph-Humber, Woodbine Centre, Parks, Trails, And Shopping, With Easy Access To Highways 27, 427, 401, And Pearson Airport. A Perfect Home For Families Or Investors! (id:50886)
Property Details
| MLS® Number | W12060040 |
| Property Type | Single Family |
| Community Name | West Humber-Clairville |
| Amenities Near By | Hospital, Park, Public Transit, Schools |
| Equipment Type | Water Heater |
| Features | Irregular Lot Size, Flat Site, Lane, Lighting, Carpet Free, In-law Suite |
| Parking Space Total | 4 |
| Rental Equipment Type | Water Heater |
| Structure | Shed |
Building
| Bathroom Total | 3 |
| Bedrooms Above Ground | 4 |
| Bedrooms Below Ground | 3 |
| Bedrooms Total | 7 |
| Age | 51 To 99 Years |
| Appliances | Water Meter, Dishwasher, Dryer, Stove, Washer, Window Coverings, Refrigerator |
| Basement Development | Finished |
| Basement Type | N/a (finished) |
| Construction Style Attachment | Detached |
| Cooling Type | Central Air Conditioning |
| Exterior Finish | Aluminum Siding, Brick |
| Fire Protection | Security System, Smoke Detectors |
| Flooring Type | Hardwood |
| Foundation Type | Concrete |
| Heating Fuel | Natural Gas |
| Heating Type | Forced Air |
| Stories Total | 2 |
| Size Interior | 1,100 - 1,500 Ft2 |
| Type | House |
| Utility Water | Municipal Water |
Parking
| No Garage |
Land
| Acreage | No |
| Fence Type | Fenced Yard |
| Land Amenities | Hospital, Park, Public Transit, Schools |
| Landscape Features | Landscaped |
| Sewer | Sanitary Sewer |
| Size Depth | 108 Ft ,7 In |
| Size Frontage | 50 Ft ,9 In |
| Size Irregular | 50.8 X 108.6 Ft |
| Size Total Text | 50.8 X 108.6 Ft |
| Zoning Description | Residential |
Rooms
| Level | Type | Length | Width | Dimensions |
|---|---|---|---|---|
| Second Level | Bathroom | 1.38 m | 2.09 m | 1.38 m x 2.09 m |
| Second Level | Primary Bedroom | 5.5 m | 3.79 m | 5.5 m x 3.79 m |
| Second Level | Bedroom 2 | 3.3 m | 3.53 m | 3.3 m x 3.53 m |
| Second Level | Bedroom 3 | 3.7 m | 3.19 m | 3.7 m x 3.19 m |
| Second Level | Bedroom 4 | 4.13 m | 3.28 m | 4.13 m x 3.28 m |
| Lower Level | Bedroom | 3.41 m | 3.7 m | 3.41 m x 3.7 m |
| Lower Level | Bedroom | 3.32 m | 2.13 m | 3.32 m x 2.13 m |
| Lower Level | Bathroom | 1.46 m | 1.49 m | 1.46 m x 1.49 m |
| Lower Level | Kitchen | 2.78 m | 3.07 m | 2.78 m x 3.07 m |
| Main Level | Kitchen | 5.79 m | 2.47 m | 5.79 m x 2.47 m |
| Main Level | Dining Room | 3.38 m | 2.89 m | 3.38 m x 2.89 m |
| Main Level | Living Room | 3.59 m | 6.92 m | 3.59 m x 6.92 m |
| Main Level | Bedroom 5 | 3.13 m | 3.7 m | 3.13 m x 3.7 m |
| Main Level | Bathroom | 2.07 m | 1.31 m | 2.07 m x 1.31 m |
Utilities
| Cable | Installed |
| Electricity | Installed |
| Sewer | Installed |
Contact Us
Contact us for more information
Shen Walji
Salesperson
www.youtube.com/embed/VlXeyJj0ffY
www.dealwithshen.com/
www.linkedin.com/in/shenwalji
55 St.clair Avenue West #255
Toronto, Ontario M4V 2Y7
(416) 921-1112
(416) 921-7424
www.centraltoronto.net/

