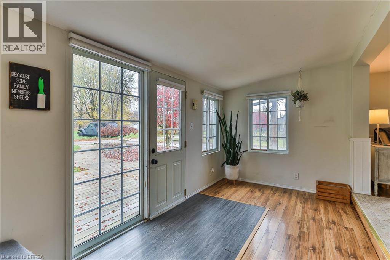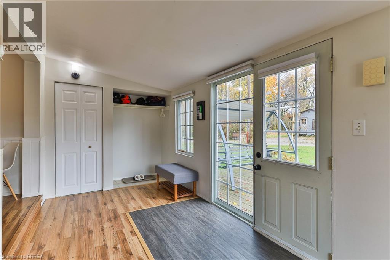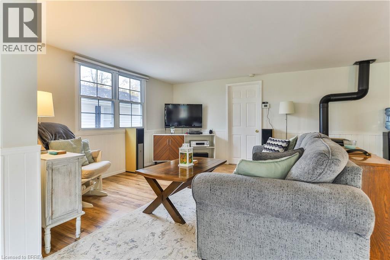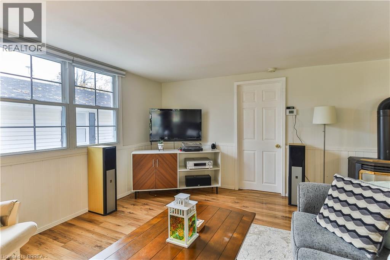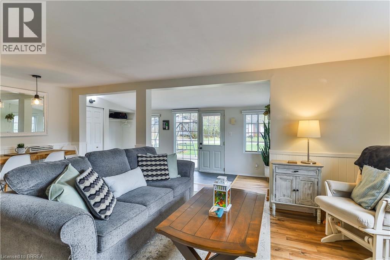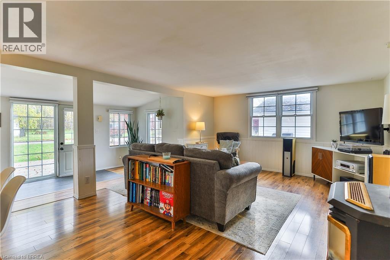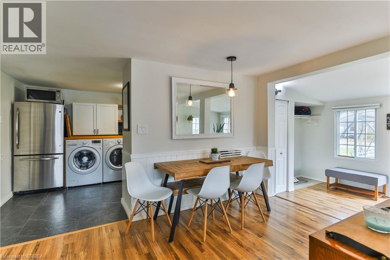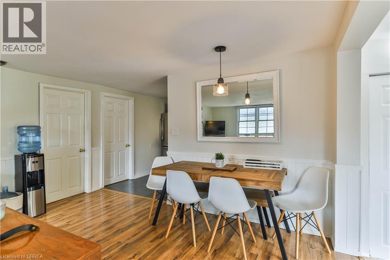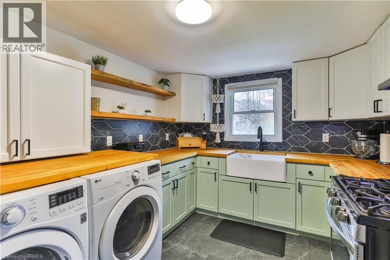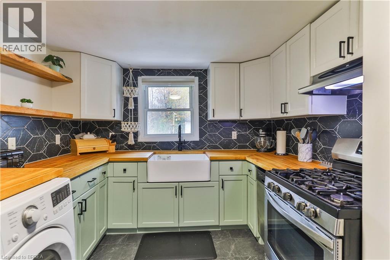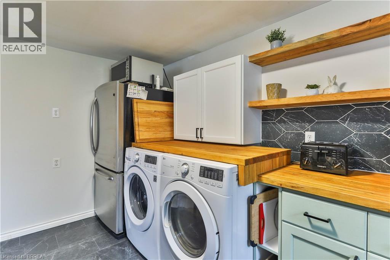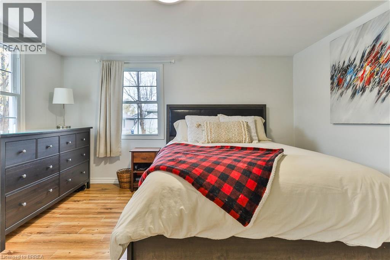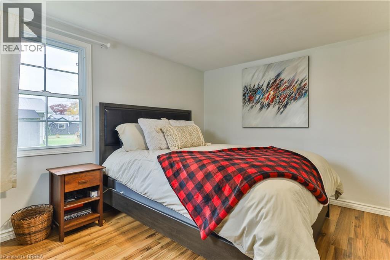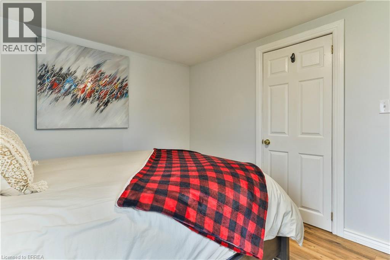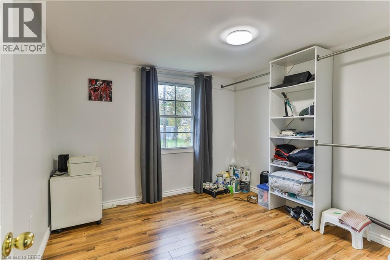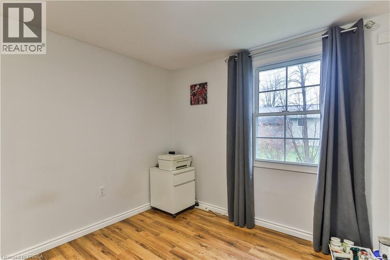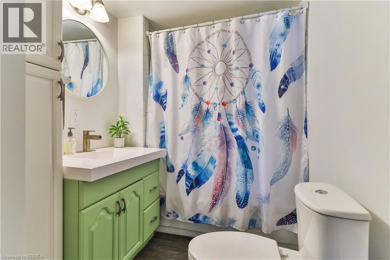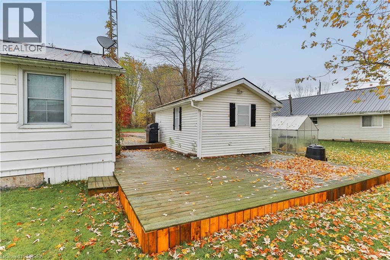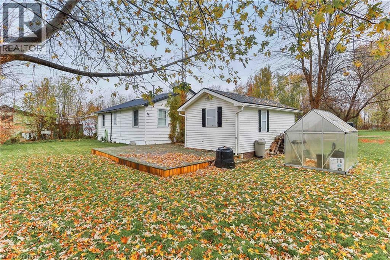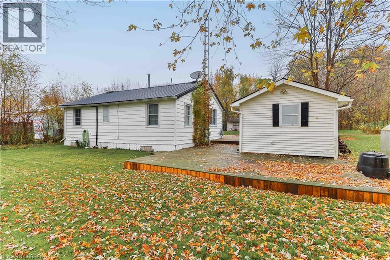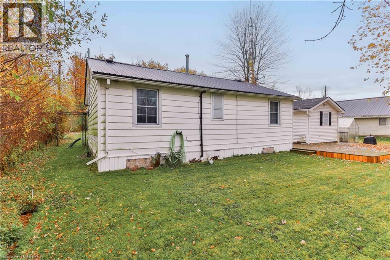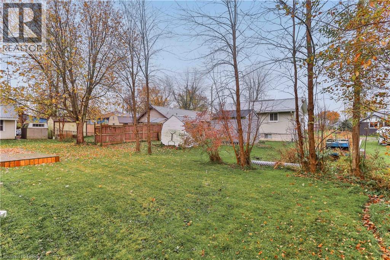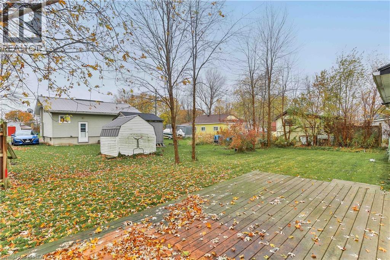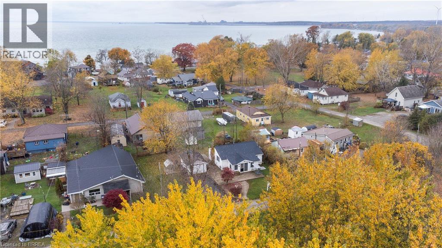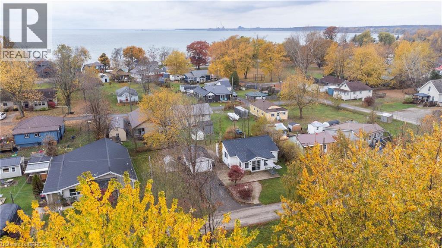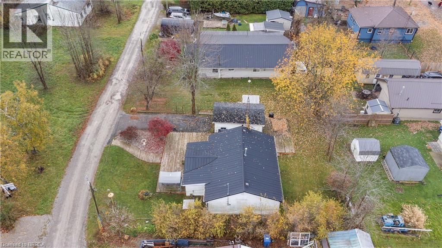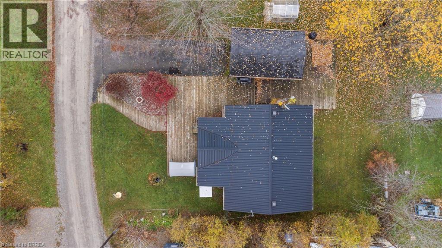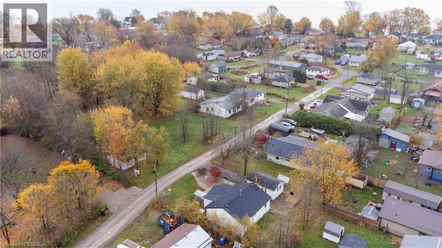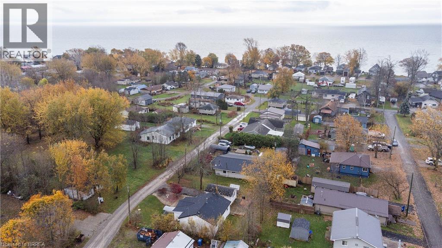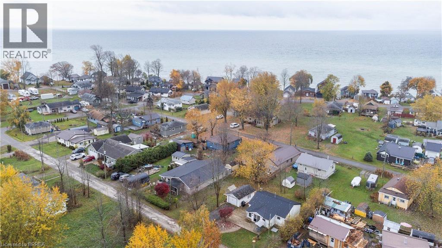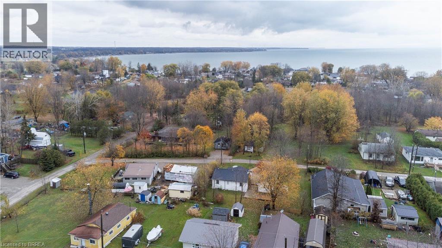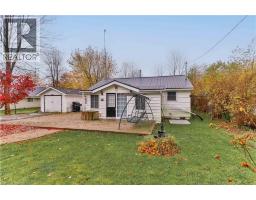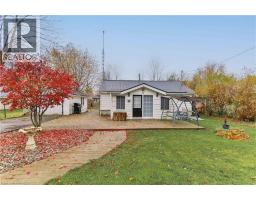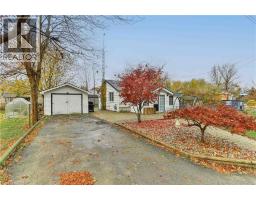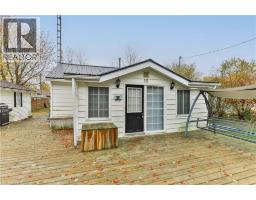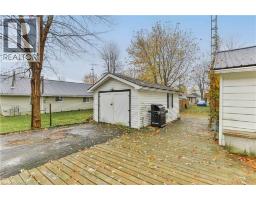15 Barbara Drive Nanticoke, Ontario N0A 1L0
$389,900
Welcome to lakeside living! This charming 2-bedroom, 1-bathroom home is just steps from the shores of Lake Erie, offering the perfect blend of relaxation and convenience. Whether you’re searching for a year-round residence or a cottage getaway, this property delivers. Inside, you’ll find tasteful updates throughout and an open-concept floor plan designed for easy living and entertaining. Outside, enjoy a spacious porch ideal for morning coffee or summer evenings, plus a detached garage for extra storage or hobbies. With the lake practically at your doorstep, this home is ready for you to move in and start making memories. Don’t miss the chance to experience it—book your private showing today! (id:50886)
Property Details
| MLS® Number | 40765588 |
| Property Type | Single Family |
| Amenities Near By | Beach, Park |
| Community Features | Quiet Area |
| Equipment Type | None |
| Features | Paved Driveway, Country Residential |
| Parking Space Total | 2 |
| Rental Equipment Type | None |
| Storage Type | Holding Tank |
| Structure | Workshop |
Building
| Bathroom Total | 1 |
| Bedrooms Above Ground | 2 |
| Bedrooms Total | 2 |
| Appliances | Dishwasher, Dryer, Refrigerator, Water Purifier, Washer, Gas Stove(s) |
| Architectural Style | Bungalow |
| Basement Development | Unfinished |
| Basement Type | Crawl Space (unfinished) |
| Construction Style Attachment | Detached |
| Cooling Type | Window Air Conditioner |
| Exterior Finish | Vinyl Siding |
| Heating Fuel | Natural Gas |
| Heating Type | Other |
| Stories Total | 1 |
| Size Interior | 840 Ft2 |
| Type | House |
| Utility Water | Cistern |
Land
| Acreage | No |
| Land Amenities | Beach, Park |
| Sewer | Holding Tank |
| Size Depth | 85 Ft |
| Size Frontage | 87 Ft |
| Size Total Text | Under 1/2 Acre |
| Zoning Description | N A2e |
Rooms
| Level | Type | Length | Width | Dimensions |
|---|---|---|---|---|
| Main Level | 4pc Bathroom | 10'0'' x 6'0'' | ||
| Main Level | Bedroom | 10'0'' x 7'6'' | ||
| Main Level | Primary Bedroom | 14'0'' x 10'0'' | ||
| Main Level | Kitchen | 13'6'' x 9'6'' | ||
| Main Level | Family Room | 19'6'' x 14'0'' | ||
| Main Level | Bonus Room | 18'0'' x 7'5'' |
https://www.realtor.ca/real-estate/28806303/15-barbara-drive-nanticoke
Contact Us
Contact us for more information
Riley Bohar
Salesperson
515 Park Road North-Suite B
Brantford, Ontario N3R 7K8
(519) 756-8111
(519) 756-9012






