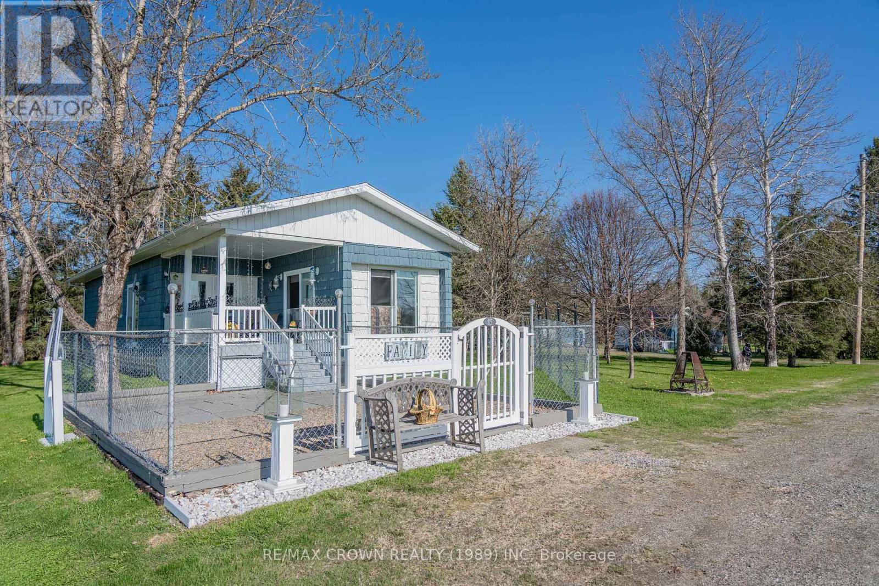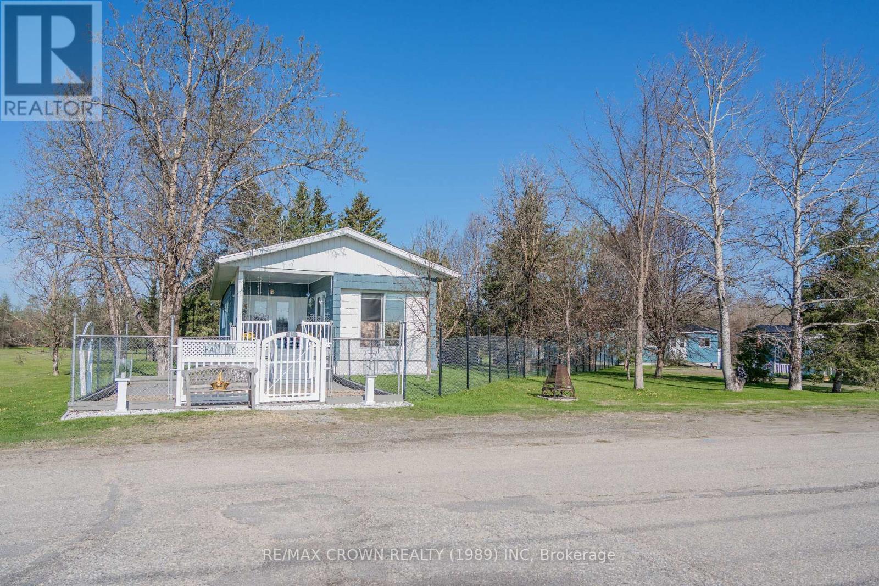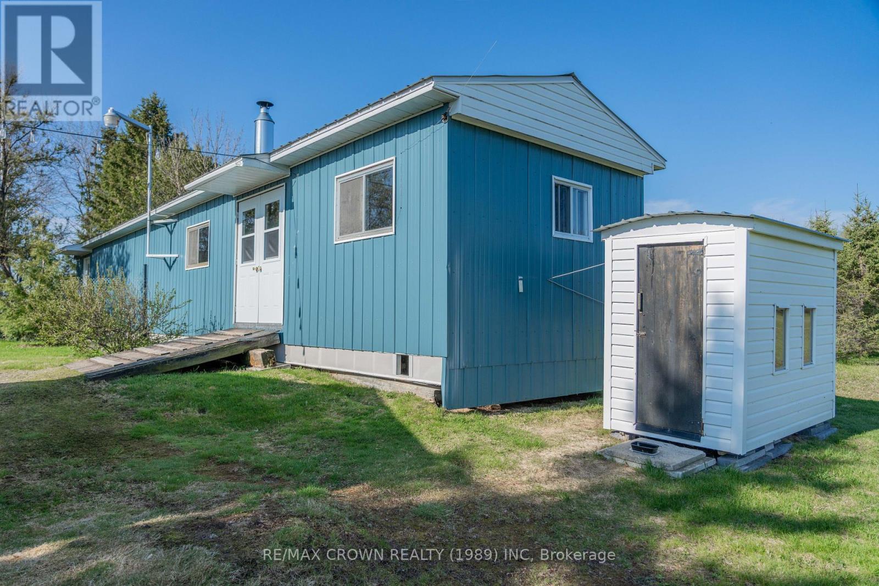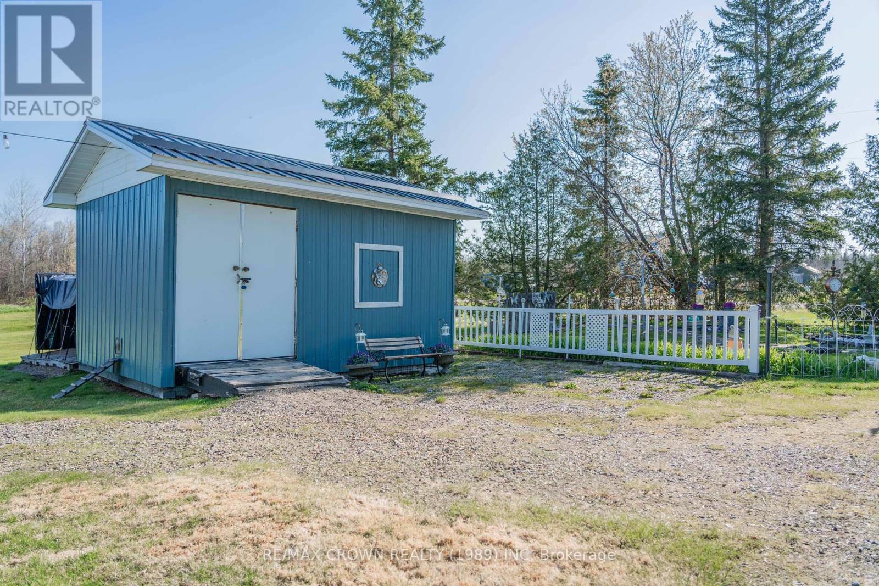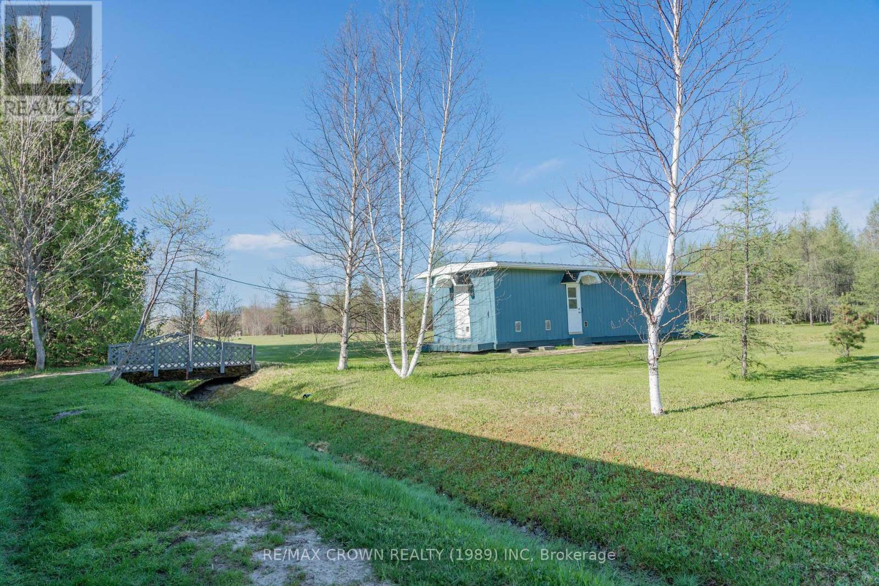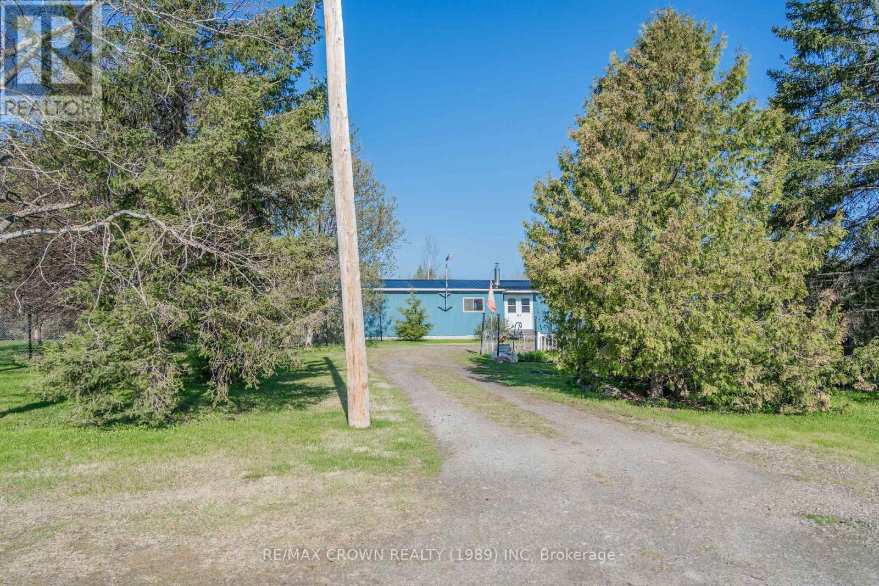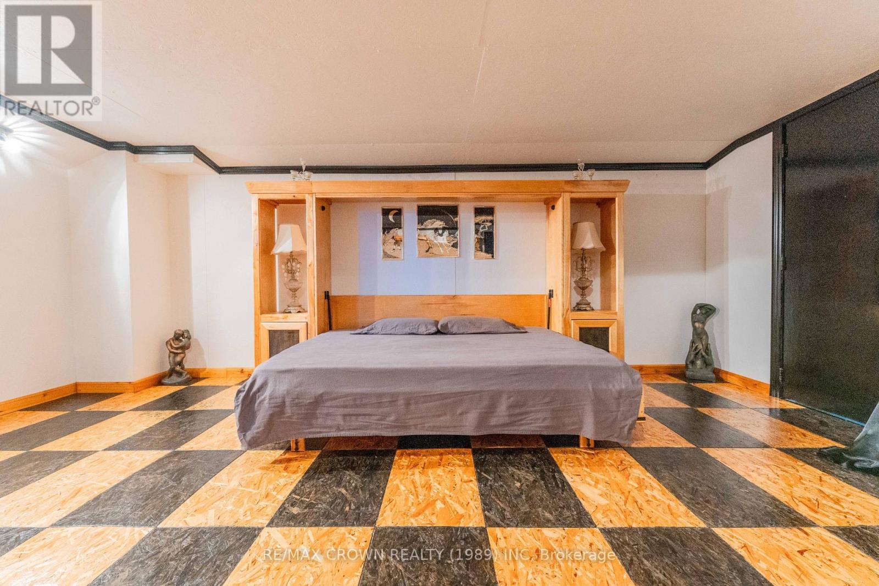15 Bernard Street Opasatika, Ontario P0L 1Z0
$175,000
Nestled in a peaceful municipality, this hidden gem is the opportunity youve been waiting for. Lovingly maintained over the years, this unique property is now ready for its next owner. Situated on a double lot with beautifully landscaped grounds, it offers not just a home, but an entire lifestyle complete with a forested backdrop that brings nature right to your doorstep.The property features several outbuildings perfect for storage, hobbies, or small projects, including a 64x12 workshop, a 16x12 shed, and a large three-section shed measuring 40x12. All buildings have metal roofs. The home itself was originally a mobile that has been thoughtfully expanded with a basement foundation and an additional extension, creating a cozy and practical living space. A welcoming 10x17 covered front deck invites you in and is the perfect spot for enjoying your morning coffee or evening sunsets.Inside, the main level offers a functional layout with 3 bedrooms, a kitchen and dining area, a bright living room, and a 4-piece bathroom. The basement is a true bonus, offering a deep and versatile space that includes multiple rooms, a second 4-piece bathroom with a double shower head, and even a room with a Murphy bed ideal for hosting extra guests. Most items in the basement are included, giving you a head start on setting up your new space.The home is approximately 1,015 square feet and comes with several appliances and furnishings: a refrigerator, stove, laundry washer and dryer, living room couch, mirror, and a complete bedroom set in the primary bedroom. And mostly everything in the basement is included. If youre searching for a peaceful, well-maintained home with plenty of storage and a beautiful natural setting, dont miss this rare find. Schedule your visit today and see all that this property has to offer! (id:50886)
Property Details
| MLS® Number | T12183696 |
| Property Type | Single Family |
| Equipment Type | Water Heater |
| Parking Space Total | 3 |
| Rental Equipment Type | Water Heater |
Building
| Bathroom Total | 2 |
| Bedrooms Above Ground | 3 |
| Bedrooms Total | 3 |
| Age | 51 To 99 Years |
| Appliances | Central Vacuum, Water Softener, Dryer, Stove, Washer, Refrigerator |
| Architectural Style | Bungalow |
| Basement Type | Full |
| Construction Style Attachment | Detached |
| Exterior Finish | Vinyl Siding |
| Foundation Type | Poured Concrete |
| Heating Fuel | Natural Gas |
| Heating Type | Forced Air |
| Stories Total | 1 |
| Size Interior | 700 - 1,100 Ft2 |
| Type | House |
| Utility Power | Generator |
| Utility Water | Municipal Water |
Parking
| No Garage |
Land
| Acreage | No |
| Landscape Features | Landscaped |
| Sewer | Sanitary Sewer |
| Size Depth | 200 Ft |
| Size Frontage | 150 Ft |
| Size Irregular | 150 X 200 Ft |
| Size Total Text | 150 X 200 Ft|1/2 - 1.99 Acres |
| Zoning Description | Residential |
Rooms
| Level | Type | Length | Width | Dimensions |
|---|---|---|---|---|
| Basement | Utility Room | 5.09 m | 3.2 m | 5.09 m x 3.2 m |
| Basement | Recreational, Games Room | 5.87 m | 3.38 m | 5.87 m x 3.38 m |
| Basement | Playroom | 2.93 m | 2.77 m | 2.93 m x 2.77 m |
| Basement | Den | 5.7 m | 5.17 m | 5.7 m x 5.17 m |
| Main Level | Kitchen | 2.78 m | 3.03 m | 2.78 m x 3.03 m |
| Main Level | Dining Room | 2.96 m | 4.17 m | 2.96 m x 4.17 m |
| Main Level | Living Room | 6 m | 3.38 m | 6 m x 3.38 m |
| Main Level | Laundry Room | 2.95 m | 1.7 m | 2.95 m x 1.7 m |
| Main Level | Bedroom | 5.77 m | 2.64 m | 5.77 m x 2.64 m |
| Main Level | Bedroom 2 | 3.1 m | 2.95 m | 3.1 m x 2.95 m |
| Main Level | Bedroom 3 | 3.29 m | 2.56 m | 3.29 m x 2.56 m |
Utilities
| Cable | Installed |
| Electricity | Installed |
| Sewer | Installed |
https://www.realtor.ca/real-estate/28389792/15-bernard-street-opasatika
Contact Us
Contact us for more information
Remi Desbiens
Salesperson
237 Rosemarie Crex
Timmins, Ontario P4P 1C2
(705) 560-5650

