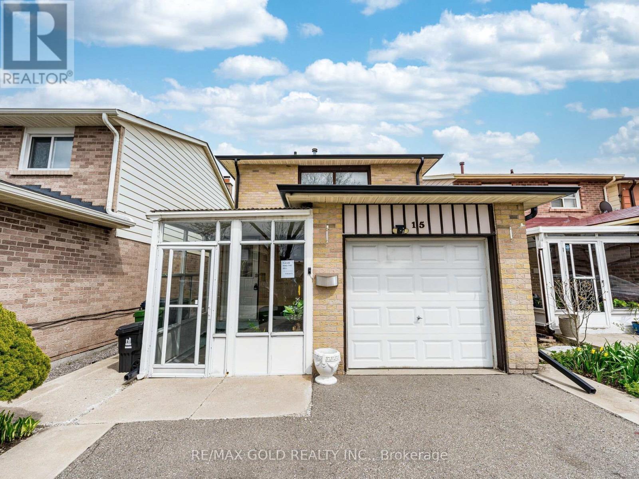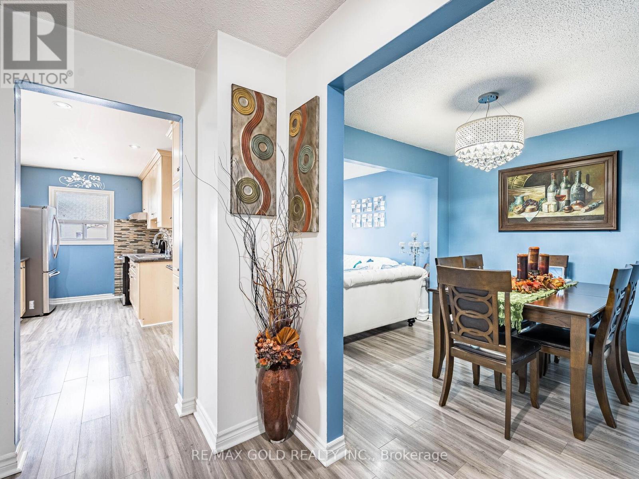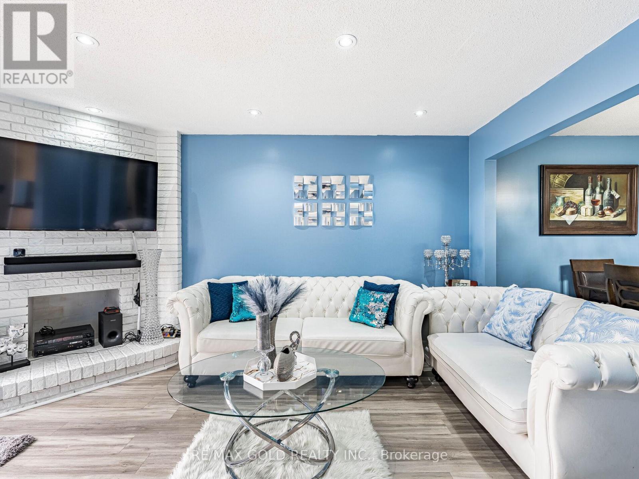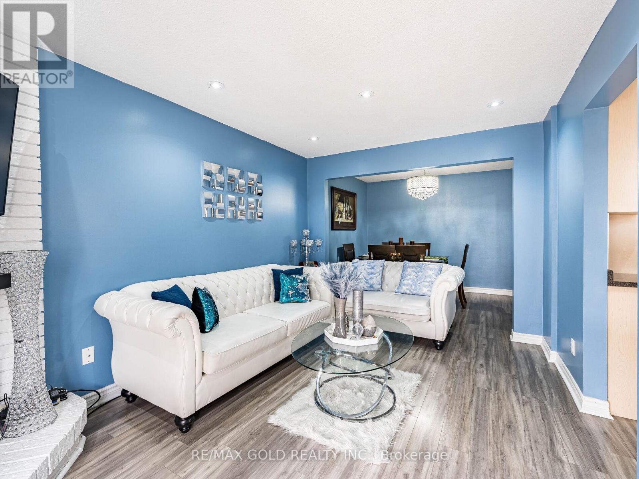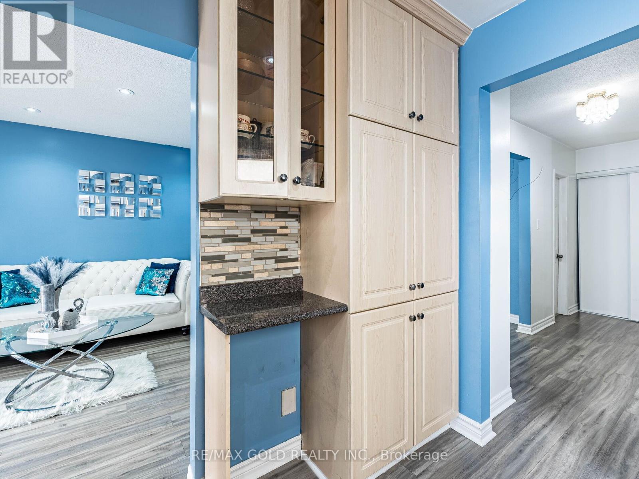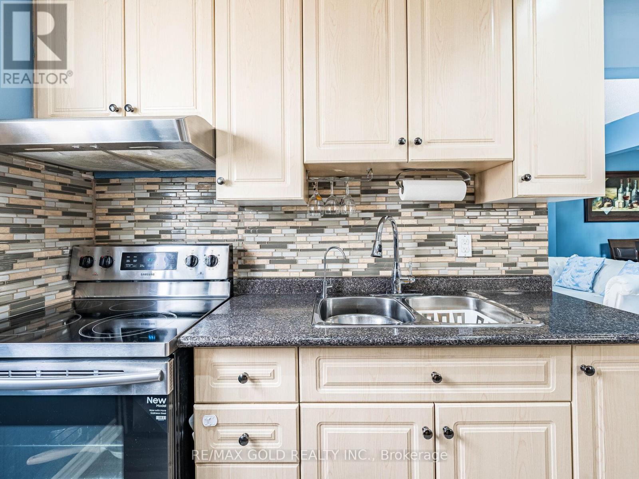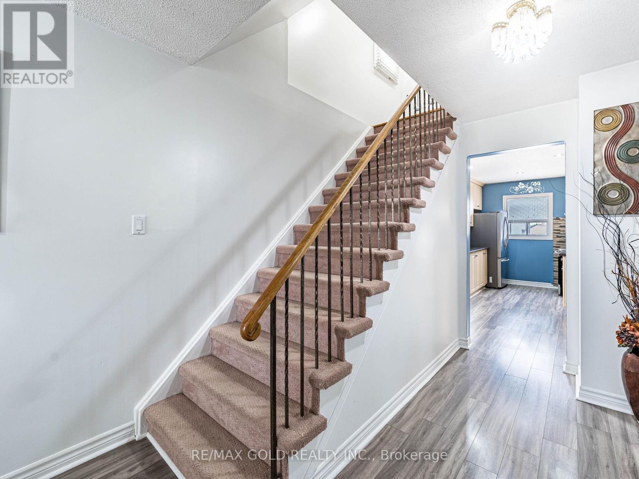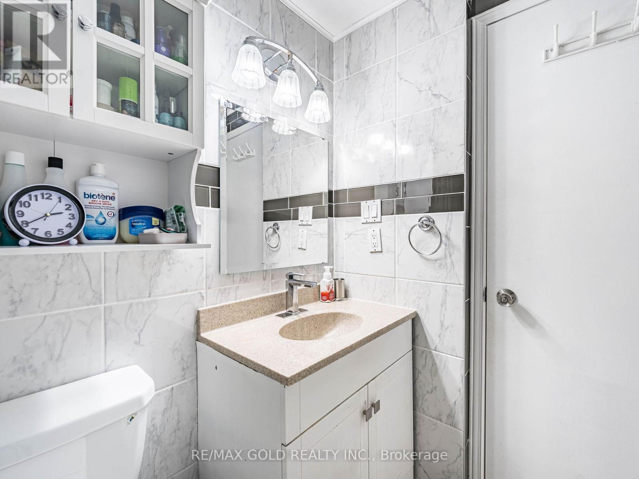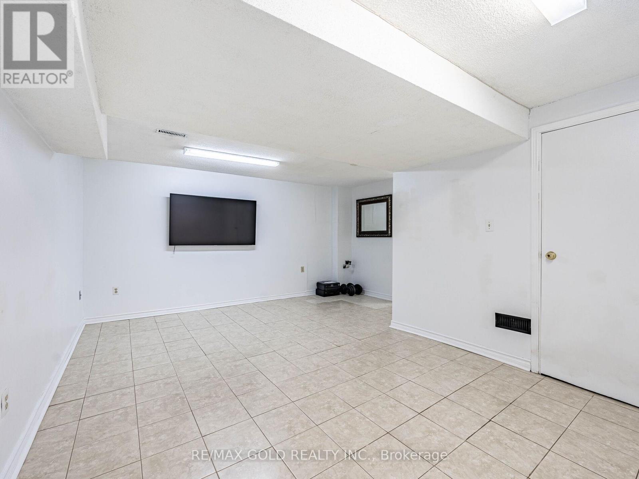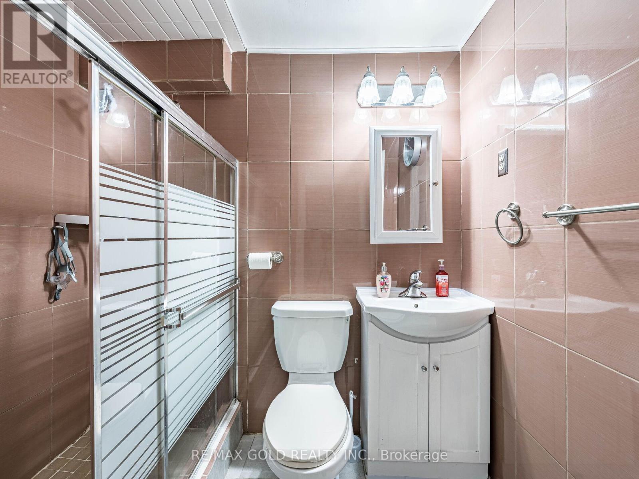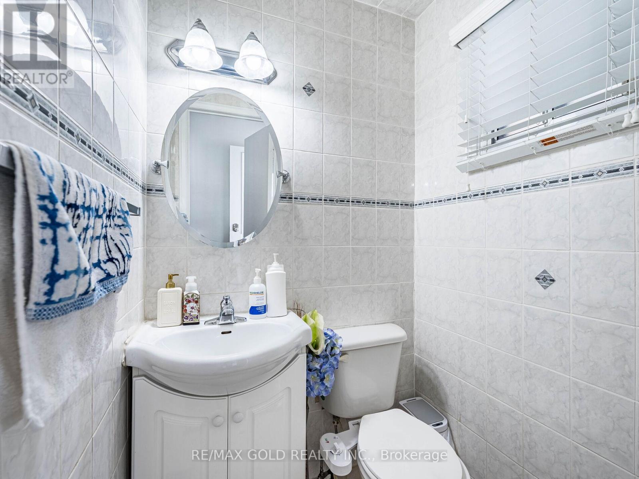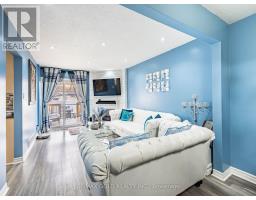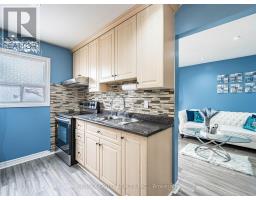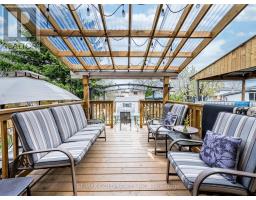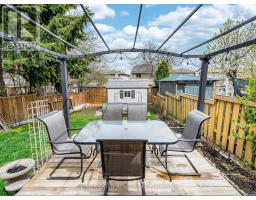15 Beulah Street Toronto, Ontario M9V 4S9
$999,900
This beautifully maintained 3-bedroom detached home offers the perfect blend of space, style, and functionality. Thoughtfully updated, it features a fully finished basement complete with an additional full washroom ideal for guests, extended family, or a home office setup. Located in a sought-after Etobicoke neighbourhood, this home offers quick access to top-rated schools, parks, shopping, transit, and major highways everything your family needs is just minutes away. A perfect choice for first-time buyers, families, or savvy investors. Don't miss your chance to own a home that truly has it all! (id:50886)
Property Details
| MLS® Number | W12122070 |
| Property Type | Single Family |
| Neigbourhood | Mount Olive-Silverstone-Jamestown |
| Community Name | Mount Olive-Silverstone-Jamestown |
| Parking Space Total | 5 |
Building
| Bathroom Total | 3 |
| Bedrooms Above Ground | 3 |
| Bedrooms Below Ground | 1 |
| Bedrooms Total | 4 |
| Appliances | Water Heater, Dryer, Range, Stove, Washer, Window Coverings, Refrigerator |
| Basement Development | Finished |
| Basement Type | N/a (finished) |
| Construction Style Attachment | Detached |
| Exterior Finish | Brick |
| Flooring Type | Hardwood |
| Foundation Type | Unknown |
| Half Bath Total | 1 |
| Heating Fuel | Natural Gas |
| Heating Type | Forced Air |
| Stories Total | 2 |
| Size Interior | 1,100 - 1,500 Ft2 |
| Type | House |
| Utility Water | Municipal Water |
Parking
| Attached Garage | |
| Garage |
Land
| Acreage | No |
| Sewer | Sanitary Sewer |
| Size Depth | 117 Ft ,9 In |
| Size Frontage | 26 Ft ,7 In |
| Size Irregular | 26.6 X 117.8 Ft |
| Size Total Text | 26.6 X 117.8 Ft |
Rooms
| Level | Type | Length | Width | Dimensions |
|---|---|---|---|---|
| Second Level | Primary Bedroom | 5.2 m | 3.2 m | 5.2 m x 3.2 m |
| Second Level | Bedroom 2 | 3.95 m | 2.92 m | 3.95 m x 2.92 m |
| Second Level | Bedroom 3 | 2.92 m | 2.9 m | 2.92 m x 2.9 m |
| Basement | Recreational, Games Room | 5.5 m | 4.6 m | 5.5 m x 4.6 m |
| Main Level | Living Room | 4.5 m | 3.05 m | 4.5 m x 3.05 m |
| Main Level | Dining Room | 4.5 m | 3.05 m | 4.5 m x 3.05 m |
| Main Level | Kitchen | 5.5 m | 2.5 m | 5.5 m x 2.5 m |
Contact Us
Contact us for more information
Inder Bedi
Salesperson
(416) 930-2704
2720 North Park Drive #201
Brampton, Ontario L6S 0E9
(905) 456-1010
(905) 673-8900
Sukhdev Sahota
Broker
www.housesforsaleinbrampton.ca/
2720 North Park Drive #201
Brampton, Ontario L6S 0E9
(905) 456-1010
(905) 673-8900

