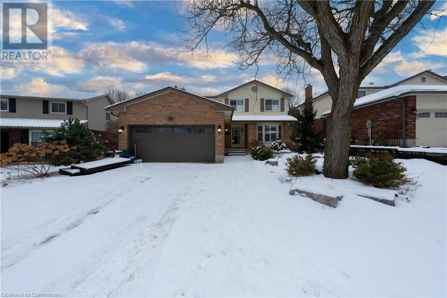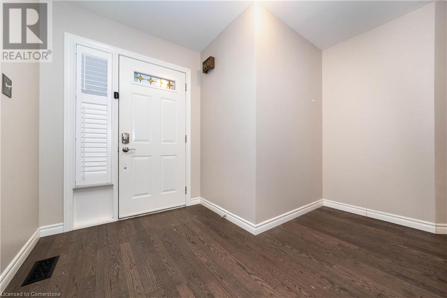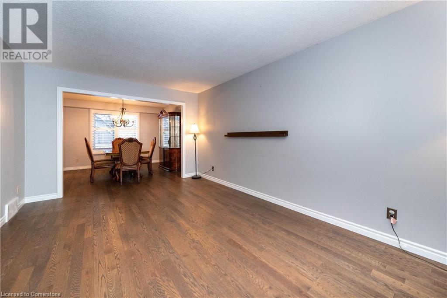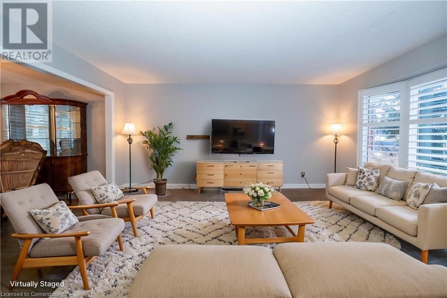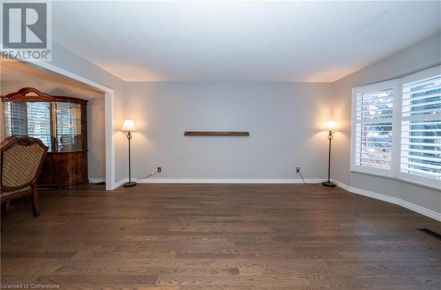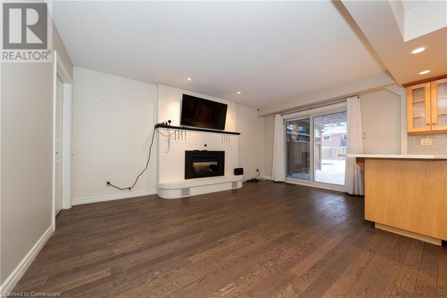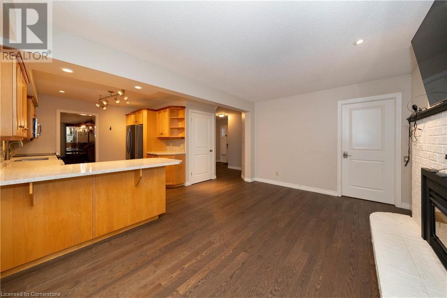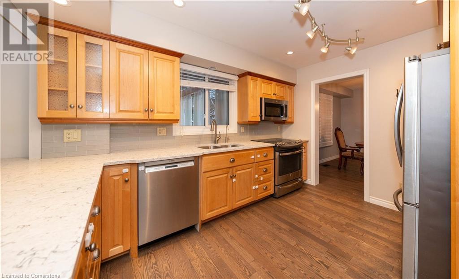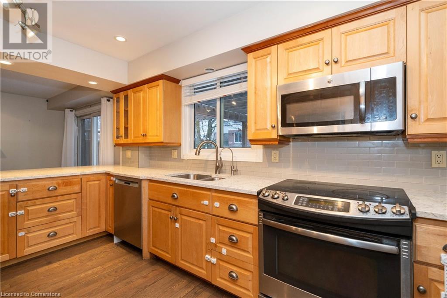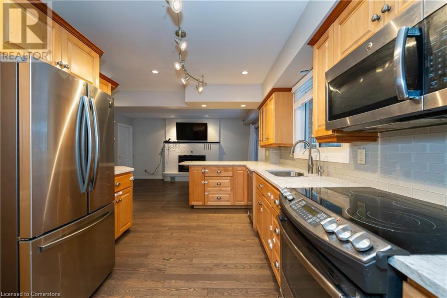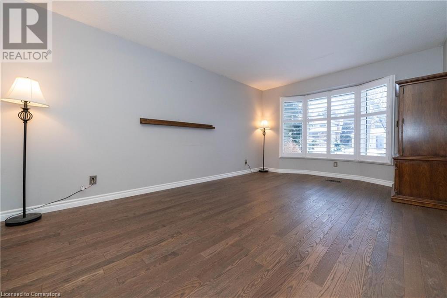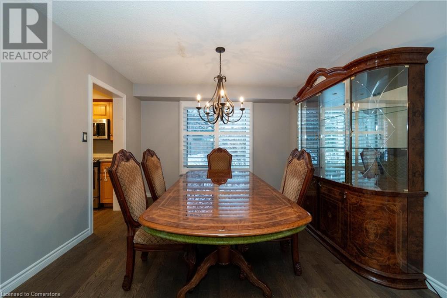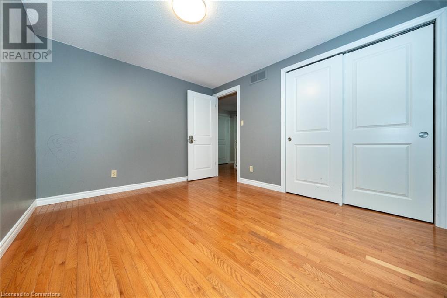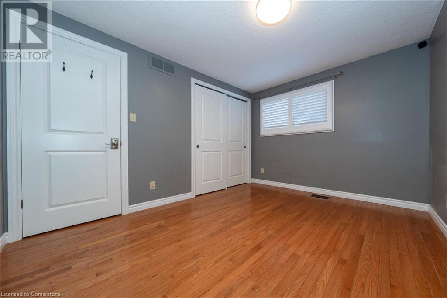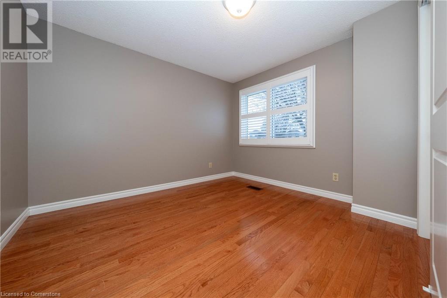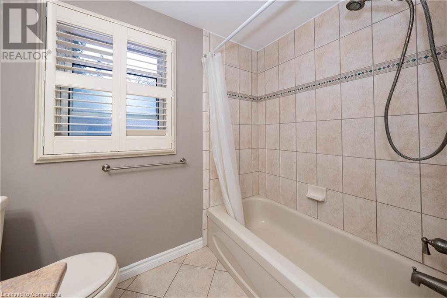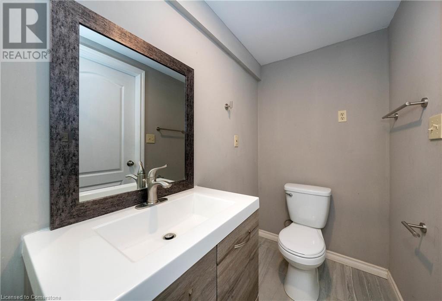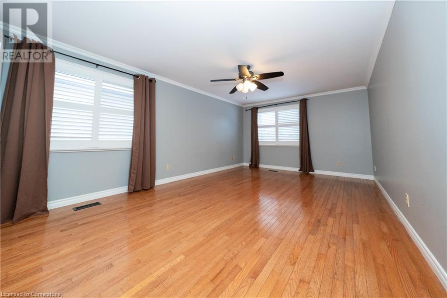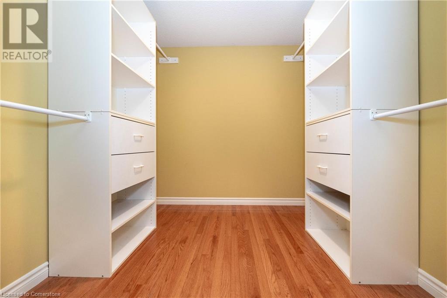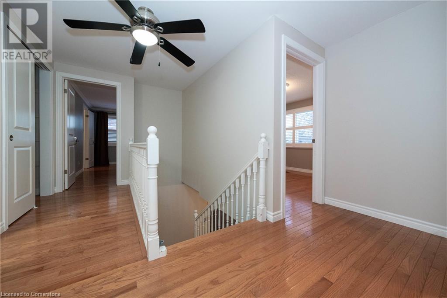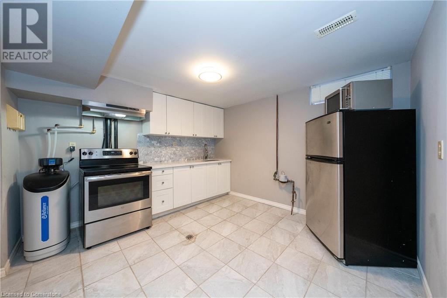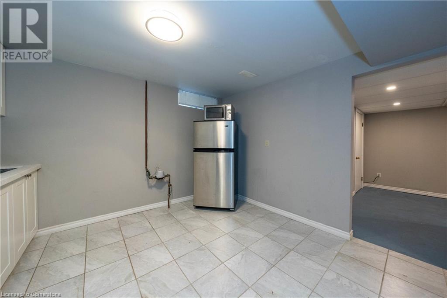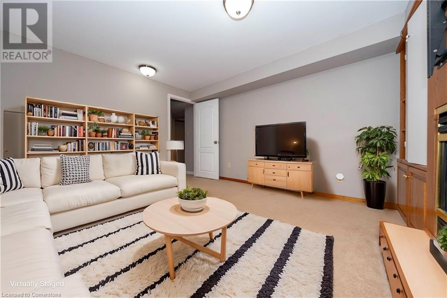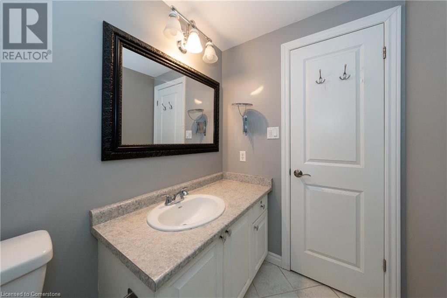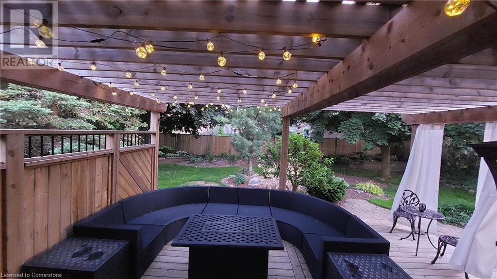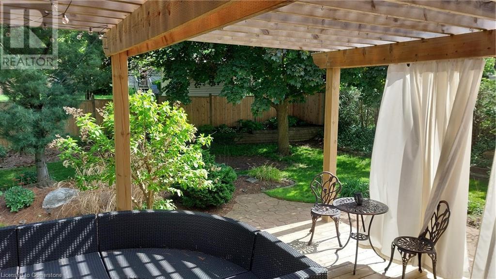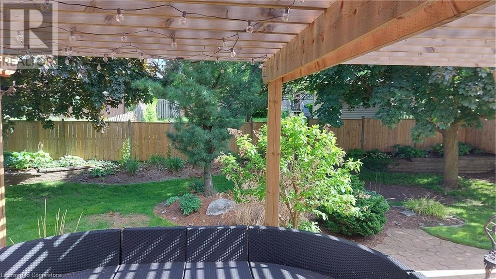15 Birchlawn Avenue Cambridge, Ontario N1S 4S1
$1,035,000
Welcome home to this spacious and beautiful 4 bedroom home situated in a family friendly neighbourhood with mature trees in front andbackyard. Youll be initially greeted with the 2 car stamped concrete driveway leading to the spacious detached 2 car garage. As you enter thehome, the main floor is carpet free with hardwood flooring and offers a formal living and dining space. California shutters throughout home. Thekitchen was updated with quartz counters, backsplash and cabinetry expanded to add breakfast bar seating. Open concept in the family roomwith a cozy fireplace and walkout onto the beautiful deck. The backyard houses a deck and pergola which make for an entertainers dream. Theyard has beautiful landscape and offers plenty of privacy. Going upstairs to the second level, you will find four carpet free bedrooms including aspacious primary bedroom with a walk-in closet and 4 piece bathroom. The powder room was recently renovated. Main floor laundry machineswere purchased in 2022. New water heater and water softener installed in December 2024. New fixtures in kitchen and master ensuite.Basement includes a kitchen (with appliances), laundry and full bathroom. It has a separate entrance and makes for a perfect in-law suite or canbe used for rental income. The finished basement recreation room has a cozy gas fireplace, cold cellar and plenty of storage space as well.Located just minutes from the 401 and Conestoga College, a short drive from the Kitchener Costco and close to all services including schools,clinics and parks. You wont want to miss this opportunity! **EXTRAS** chimney completely rebricked 2016 at a cost of $20,000. Furnace 2016,Deck 2017, Roof 2016. (id:50886)
Property Details
| MLS® Number | 40726233 |
| Property Type | Single Family |
| Amenities Near By | Public Transit |
| Equipment Type | Water Heater |
| Features | Automatic Garage Door Opener |
| Parking Space Total | 4 |
| Rental Equipment Type | Water Heater |
Building
| Bathroom Total | 4 |
| Bedrooms Above Ground | 4 |
| Bedrooms Below Ground | 2 |
| Bedrooms Total | 6 |
| Appliances | Dishwasher, Dryer, Refrigerator, Stove, Water Softener, Washer, Garage Door Opener |
| Architectural Style | 2 Level |
| Basement Development | Finished |
| Basement Type | Full (finished) |
| Constructed Date | 1983 |
| Construction Style Attachment | Detached |
| Cooling Type | Central Air Conditioning |
| Exterior Finish | Aluminum Siding, Brick |
| Fireplace Present | Yes |
| Fireplace Total | 2 |
| Half Bath Total | 1 |
| Heating Fuel | Natural Gas |
| Stories Total | 2 |
| Size Interior | 2,730 Ft2 |
| Type | House |
| Utility Water | Municipal Water |
Parking
| Attached Garage |
Land
| Access Type | Highway Access |
| Acreage | No |
| Fence Type | Partially Fenced |
| Land Amenities | Public Transit |
| Landscape Features | Landscaped |
| Sewer | Municipal Sewage System |
| Size Depth | 116 Ft |
| Size Frontage | 49 Ft |
| Size Total Text | Under 1/2 Acre |
| Zoning Description | R5 |
Rooms
| Level | Type | Length | Width | Dimensions |
|---|---|---|---|---|
| Second Level | Bedroom | 9'8'' x 11'9'' | ||
| Second Level | Bedroom | 9'8'' x 11'10'' | ||
| Second Level | Bedroom | 9'1'' x 10'4'' | ||
| Second Level | Primary Bedroom | 12'9'' x 17'11'' | ||
| Second Level | 4pc Bathroom | Measurements not available | ||
| Second Level | 3pc Bathroom | Measurements not available | ||
| Basement | 3pc Bathroom | 10'1'' x 10'1'' | ||
| Basement | Kitchen | 11'6'' x 9'6'' | ||
| Basement | Utility Room | 11' x 11'1'' | ||
| Basement | Bedroom | 11'1'' x 27'1'' | ||
| Basement | Laundry Room | 10'9'' x 11'6'' | ||
| Basement | Bedroom | 11'9'' x 8'0'' | ||
| Main Level | 2pc Bathroom | 6'1'' x 3'6'' | ||
| Main Level | Living Room | 17'0'' x 11'2'' | ||
| Main Level | Dining Room | 11'1'' x 11'2'' | ||
| Main Level | Kitchen | 15'0'' x 12'7'' | ||
| Main Level | Family Room | 15'10'' x 10'5'' |
https://www.realtor.ca/real-estate/28278302/15-birchlawn-avenue-cambridge
Contact Us
Contact us for more information
Saradha Soma
Salesperson
1780 Albion Rd - Unit 2a
Toronto, Ontario M9V 1C1
(416) 742-8000
(416) 742-8101

