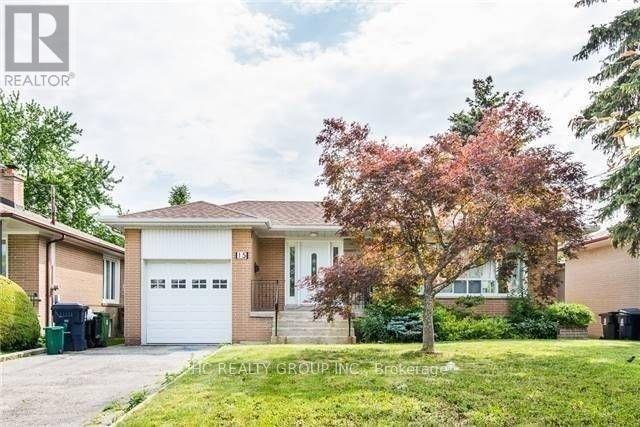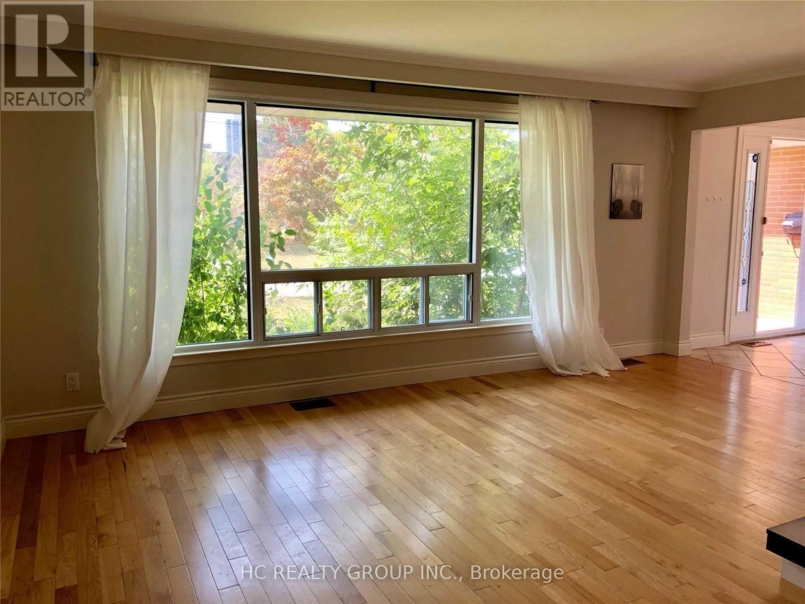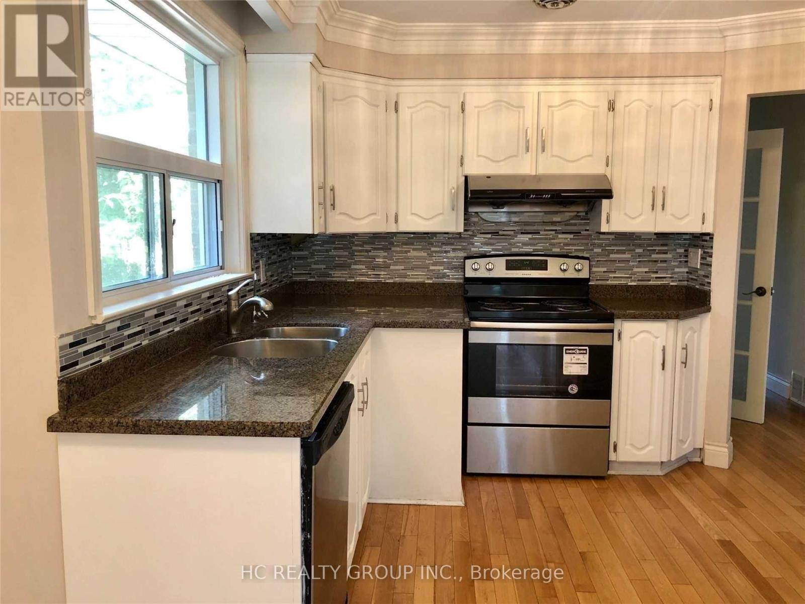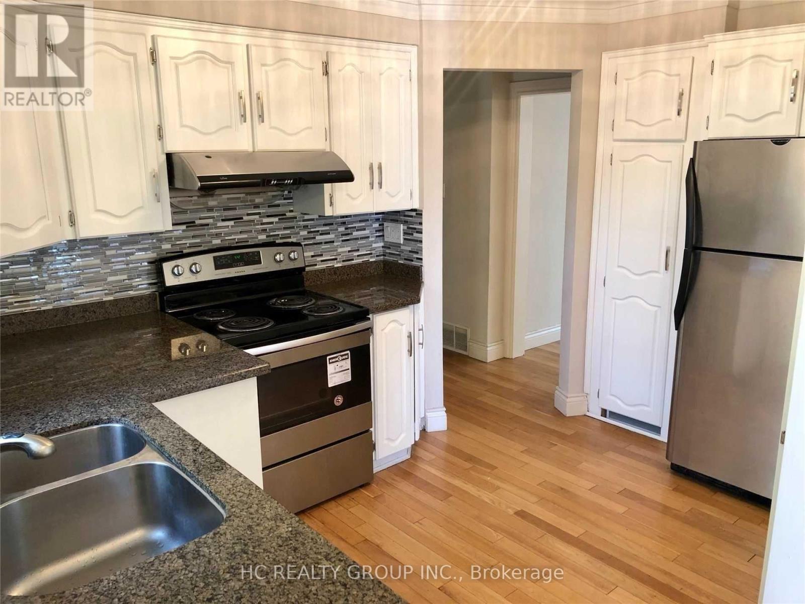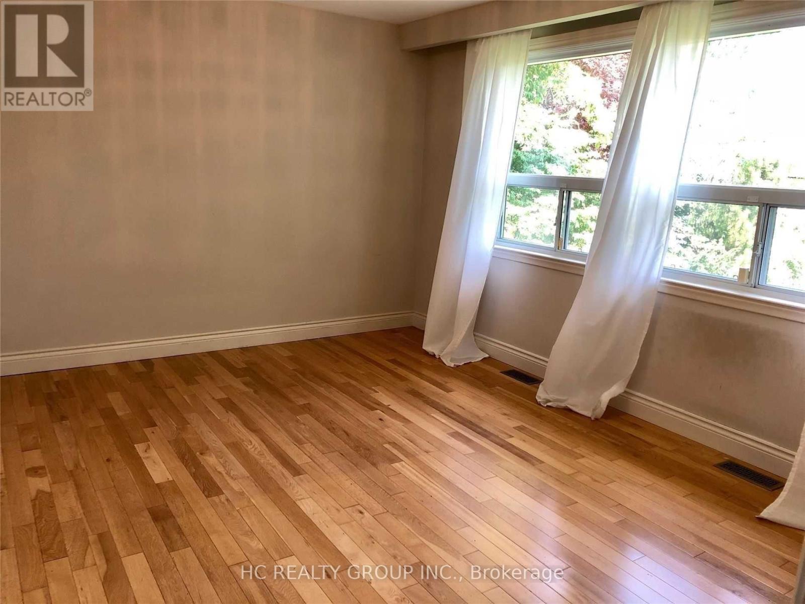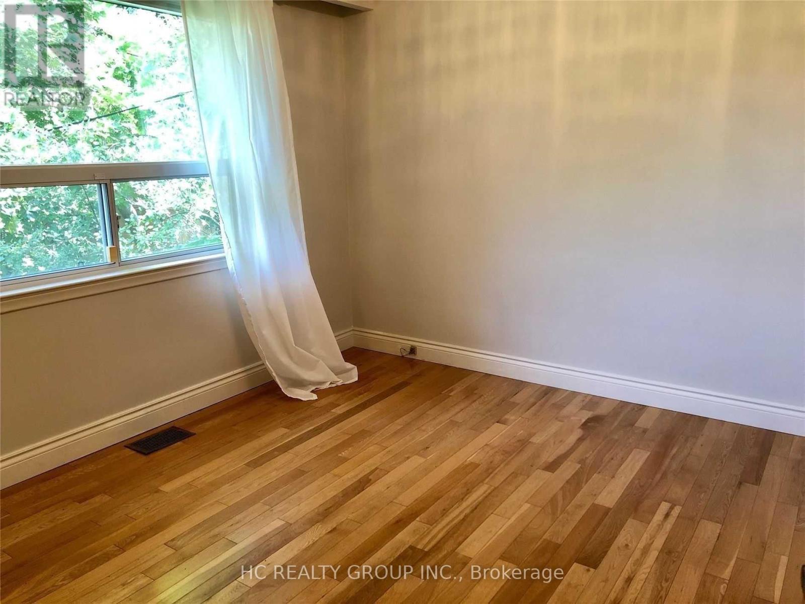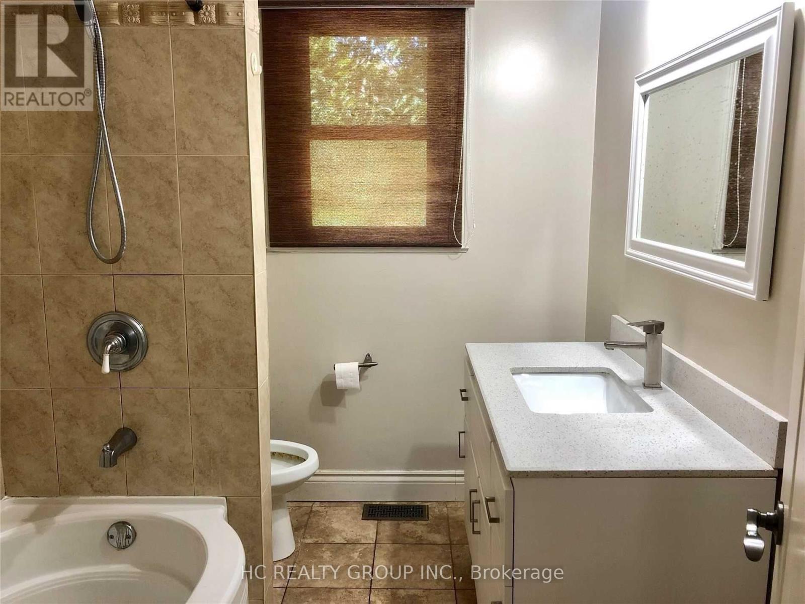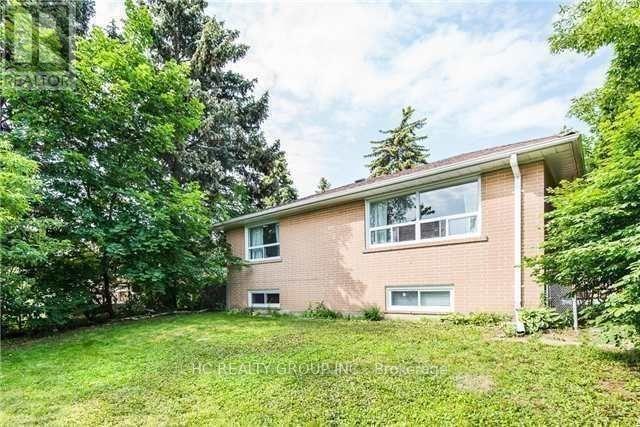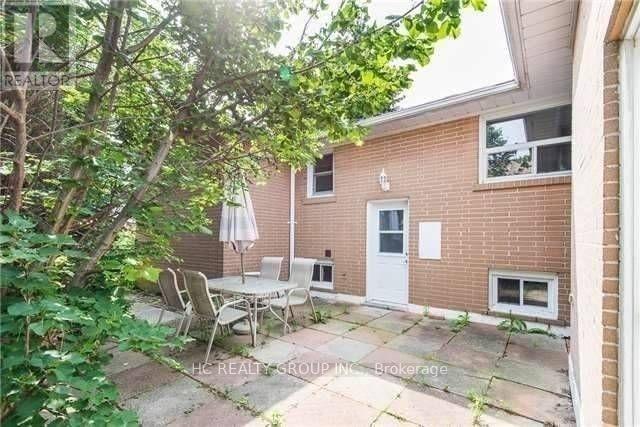15 Bowerbank Drive Toronto, Ontario M2M 1Z9
$3,300 Monthly
Welcome to 15 Bowerbank Dr - a spacious and bright detached home in the heart of North York! Located on a quiet, family-friendly street, this home offers a single car garage plus a private driveway that fits two additional cars. Steps to Yonge & Finch subway, parks, top-rated schools, shopping, and all amenities. Easy access to Hwy 401 & 404 makes commuting a breeze. The functional layout provides generous living space, abundant natural light, and a comfortable environment for families or professionals. Don't miss this rare opportunity to live in one of North York's most convenient and desirable neighborhoods! (id:50886)
Property Details
| MLS® Number | C12525270 |
| Property Type | Single Family |
| Community Name | Newtonbrook East |
| Features | Carpet Free |
| Parking Space Total | 3 |
Building
| Bathroom Total | 2 |
| Bedrooms Above Ground | 3 |
| Bedrooms Below Ground | 1 |
| Bedrooms Total | 4 |
| Appliances | Dishwasher, Dryer, Stove, Washer, Window Coverings, Refrigerator |
| Architectural Style | Bungalow |
| Basement Features | Apartment In Basement, Separate Entrance |
| Basement Type | N/a, N/a |
| Construction Style Attachment | Detached |
| Cooling Type | Central Air Conditioning |
| Exterior Finish | Brick |
| Fireplace Present | Yes |
| Flooring Type | Wood, Ceramic, Laminate |
| Foundation Type | Concrete |
| Heating Fuel | Natural Gas |
| Heating Type | Forced Air |
| Stories Total | 1 |
| Size Interior | 1,500 - 2,000 Ft2 |
| Type | House |
| Utility Water | Municipal Water |
Parking
| Attached Garage | |
| Garage |
Land
| Acreage | No |
| Sewer | Sanitary Sewer |
Rooms
| Level | Type | Length | Width | Dimensions |
|---|---|---|---|---|
| Basement | Recreational, Games Room | 8.9 m | 3.9 m | 8.9 m x 3.9 m |
| Main Level | Living Room | 5.4 m | 3.6 m | 5.4 m x 3.6 m |
| Main Level | Dining Room | 3.3 m | 3 m | 3.3 m x 3 m |
| Main Level | Kitchen | 3.8 m | 2.5 m | 3.8 m x 2.5 m |
| Main Level | Eating Area | 3.3 m | 2.1 m | 3.3 m x 2.1 m |
| Main Level | Primary Bedroom | 4.4 m | 3.4 m | 4.4 m x 3.4 m |
| Main Level | Bedroom 2 | 3.4 m | 3.2 m | 3.4 m x 3.2 m |
| Main Level | Bedroom 3 | 3.6 m | 3 m | 3.6 m x 3 m |
| Main Level | Foyer | 3.2 m | 3 m | 3.2 m x 3 m |
Contact Us
Contact us for more information
Jenny Zheng
Broker
9206 Leslie St 2nd Flr
Richmond Hill, Ontario L4B 2N8
(905) 889-9969
(905) 889-9979
www.hcrealty.ca/

