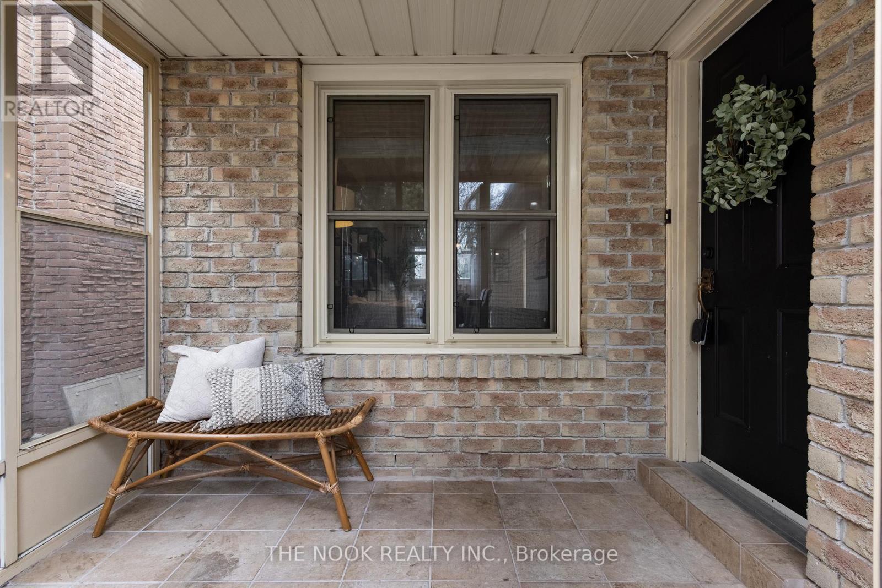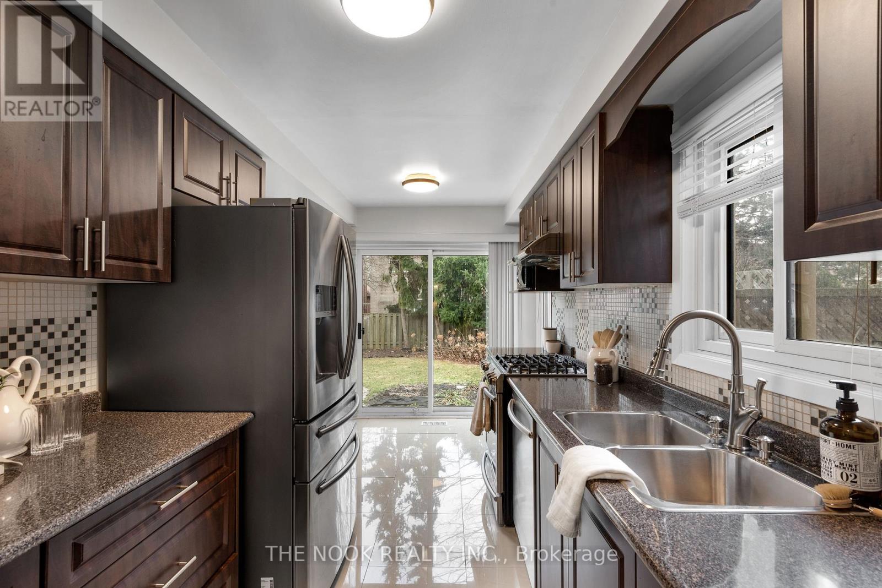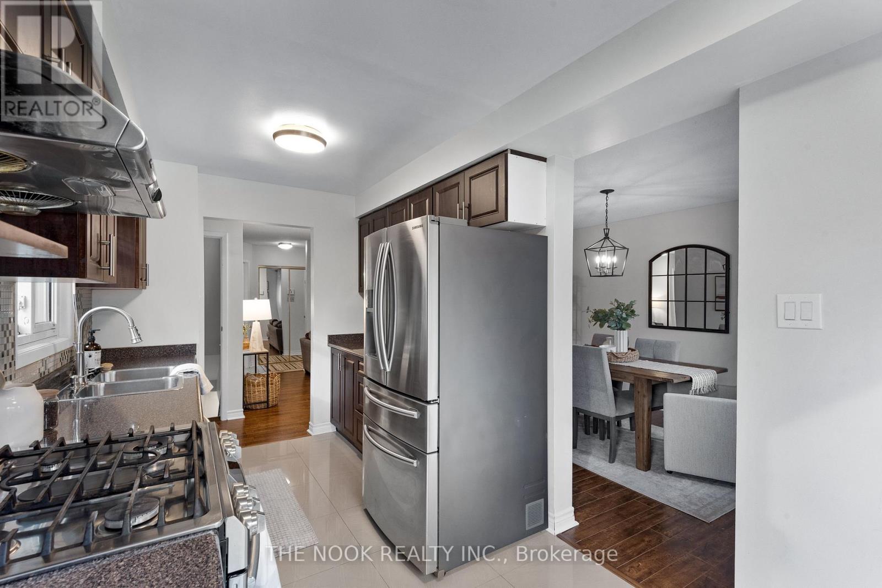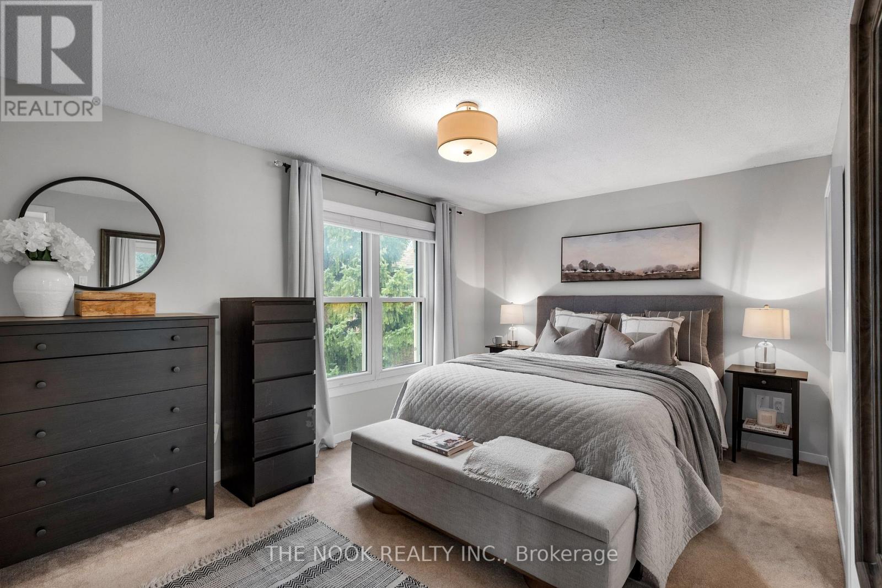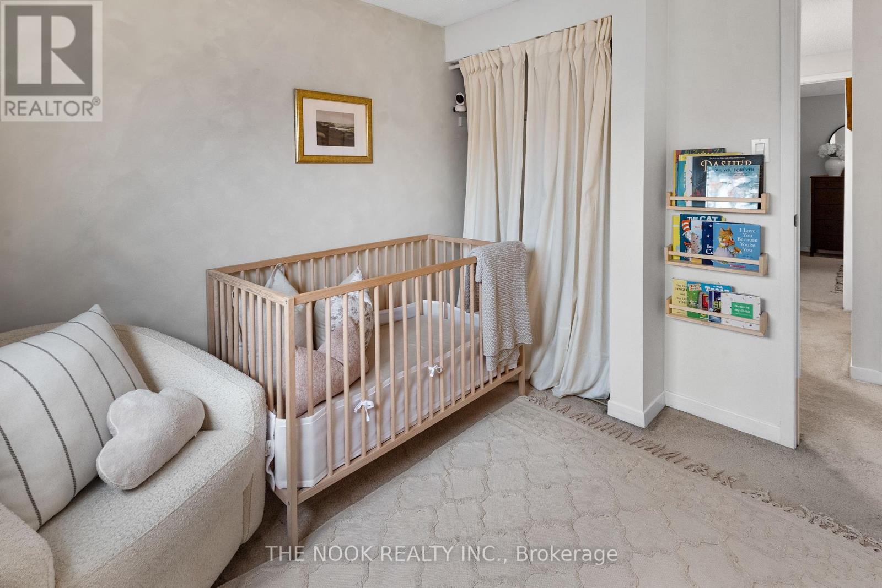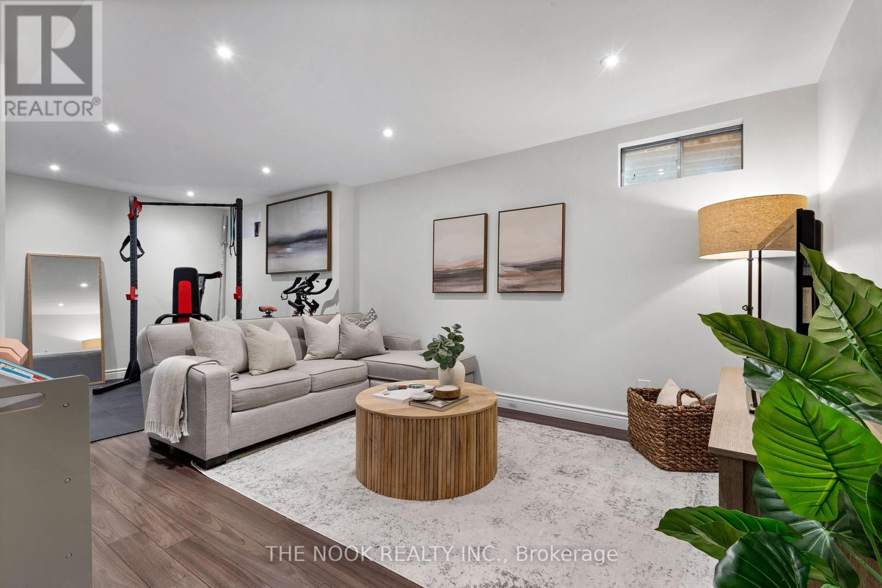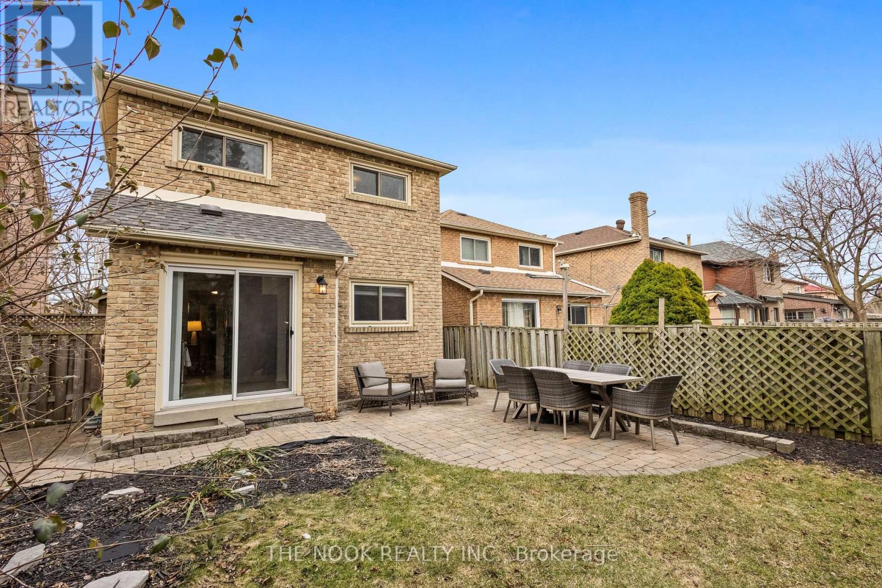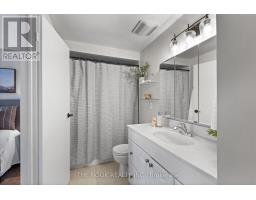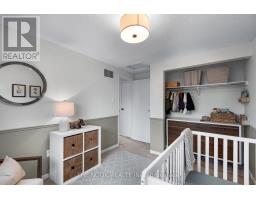15 Brocklesby Crescent Ajax, Ontario L1T 2J5
$749,900
Welcome to 15 Brocklesby Crescent, an inviting, move-in-ready gem nestled on a quiet, family-friendly crescent in the heart of Ajax. This beautifully maintained 3-bedroom, 2-bathroom home offers the perfect blend of comfort, function, and charm, making it an ideal choice for first-time buyers looking to plant roots in a vibrant, connected community. From the moment you arrive, the enclosed front porch sets the tone offering a cozy, practical entryway that adds character and convenience. Inside, the main floor welcomes you with a warm, flowing layout that effortlessly connects the spacious living and dining areas to a bright, well-kept kitchen with a walk-out to your own backyard retreat. Step outside to discover a mature, fully fenced yard with a large hardscape patio, perfect for summer BBQs, morning coffee, or evenings under the stars. Upstairs, three generously sized bedrooms offer plenty of space to grow, with the primary bedroom featuring semi-ensuite access for added comfort. The finished basement expands your lifestyle possibilities with a cozy family room, dedicated office space for remote work or study, and a large storage area to keep everything organized. Thoughtfully updated and lovingly cared for, this home is set in an unbeatable location! Walking distance to schools and parks, and just five minutes from the Ajax GO Station and all the shopping, dining, and daily essentials you could need. Whether you're just starting your homeownership journey or simply looking for a space that feels right, 15 Brocklesby Crescent is a rare find that combines charm, practicality, and location into one compelling opportunity. All that's left to do is move in and make it your own. (id:50886)
Property Details
| MLS® Number | E12069273 |
| Property Type | Single Family |
| Community Name | Central West |
| Amenities Near By | Public Transit, Schools |
| Community Features | School Bus, Community Centre |
| Equipment Type | Water Heater - Gas |
| Parking Space Total | 3 |
| Rental Equipment Type | Water Heater - Gas |
Building
| Bathroom Total | 2 |
| Bedrooms Above Ground | 3 |
| Bedrooms Total | 3 |
| Appliances | All |
| Basement Development | Finished |
| Basement Type | N/a (finished) |
| Construction Style Attachment | Detached |
| Cooling Type | Central Air Conditioning |
| Exterior Finish | Brick |
| Foundation Type | Poured Concrete |
| Half Bath Total | 1 |
| Heating Fuel | Natural Gas |
| Heating Type | Forced Air |
| Stories Total | 2 |
| Size Interior | 1,100 - 1,500 Ft2 |
| Type | House |
| Utility Water | Municipal Water |
Parking
| Attached Garage | |
| Garage |
Land
| Acreage | No |
| Land Amenities | Public Transit, Schools |
| Sewer | Sanitary Sewer |
| Size Depth | 110 Ft ,4 In |
| Size Frontage | 29 Ft ,8 In |
| Size Irregular | 29.7 X 110.4 Ft |
| Size Total Text | 29.7 X 110.4 Ft |
Rooms
| Level | Type | Length | Width | Dimensions |
|---|---|---|---|---|
| Second Level | Primary Bedroom | 4.47 m | 3.05 m | 4.47 m x 3.05 m |
| Second Level | Bedroom 2 | 3.93 m | 2.75 m | 3.93 m x 2.75 m |
| Second Level | Bedroom 3 | 2.89 m | 2.77 m | 2.89 m x 2.77 m |
| Basement | Recreational, Games Room | 6.5 m | 4.53 m | 6.5 m x 4.53 m |
| Basement | Office | 3.62 m | 2.25 m | 3.62 m x 2.25 m |
| Main Level | Living Room | 5.62 m | 3.41 m | 5.62 m x 3.41 m |
| Main Level | Dining Room | 3.44 m | 3.01 m | 3.44 m x 3.01 m |
| Main Level | Kitchen | 4.58 m | 2.5 m | 4.58 m x 2.5 m |
| Main Level | Eating Area | 4.58 m | 2.5 m | 4.58 m x 2.5 m |
Utilities
| Cable | Installed |
| Sewer | Installed |
https://www.realtor.ca/real-estate/28136525/15-brocklesby-crescent-ajax-central-west-central-west
Contact Us
Contact us for more information
Jason Michel
Broker
www.jasonmichel.ca/
www.facebook.com/Jason-Michel-Real-Estate-149374969089426/
185 Church Street
Bowmanville, Ontario L1C 1T8
(905) 419-8833
www.thenookrealty.com/




