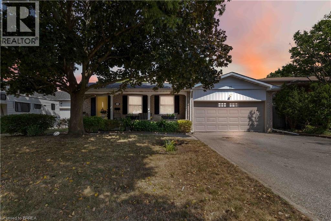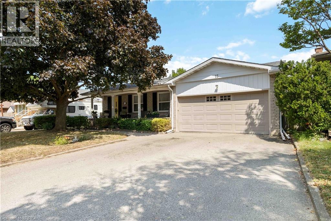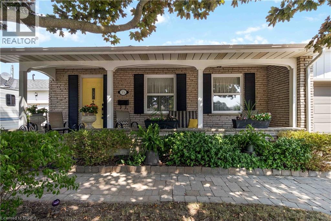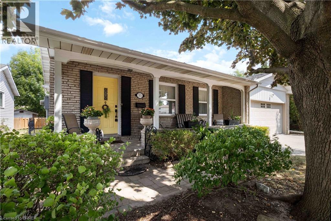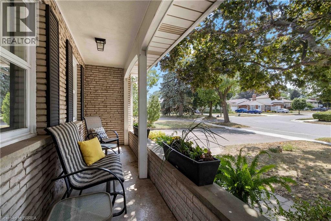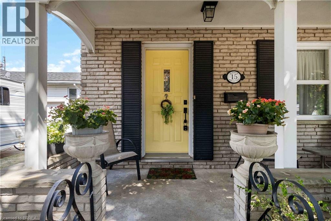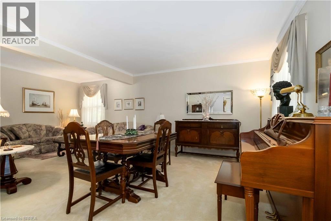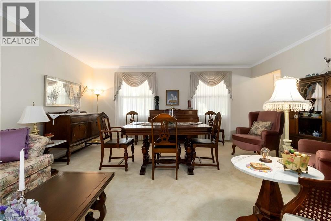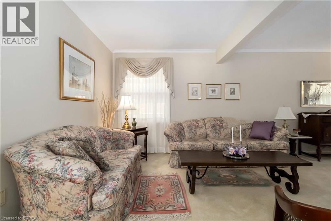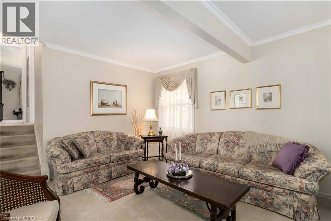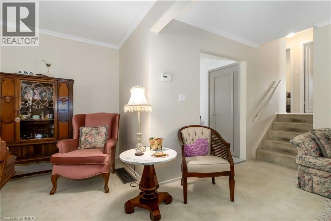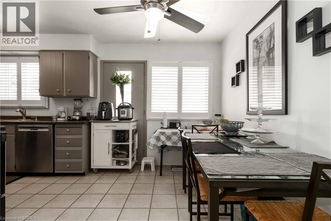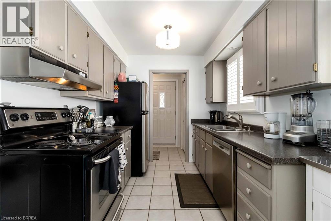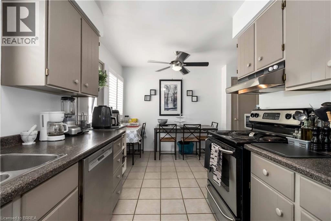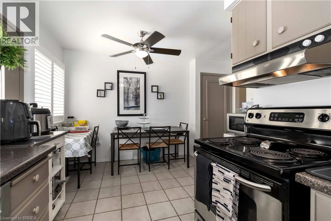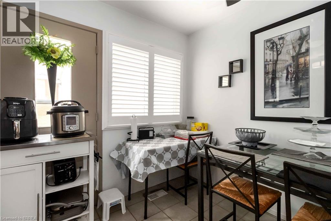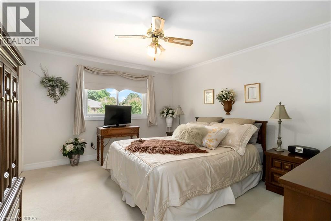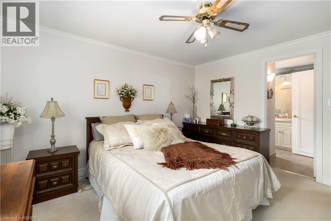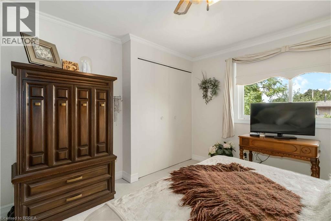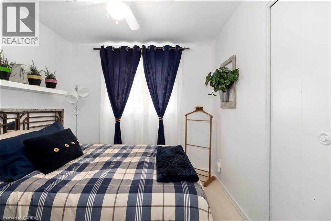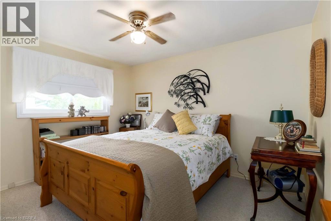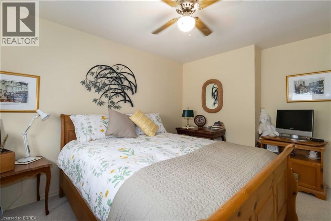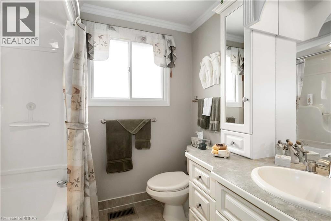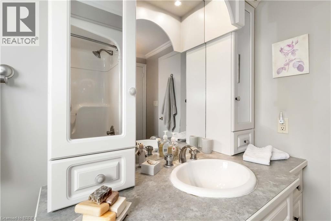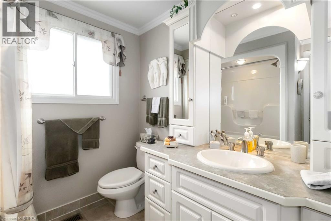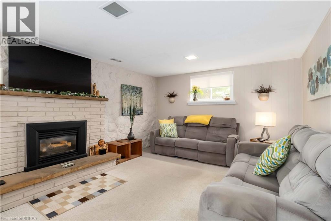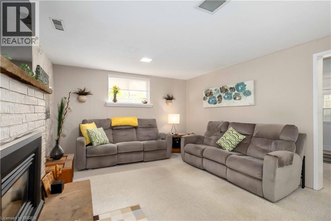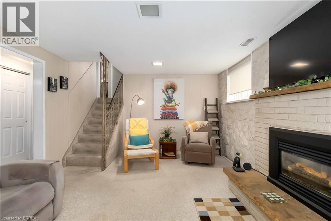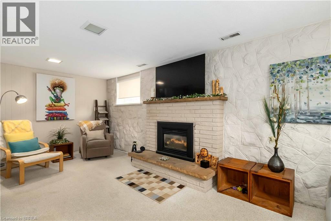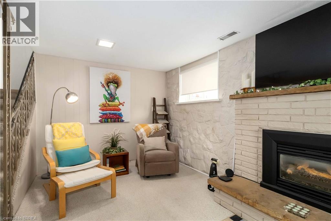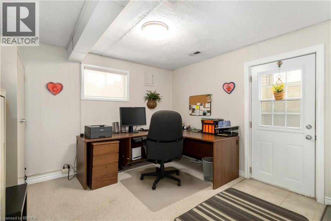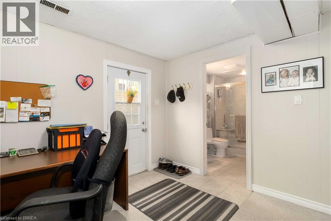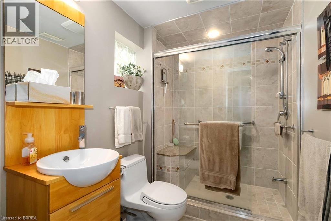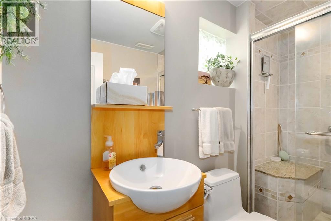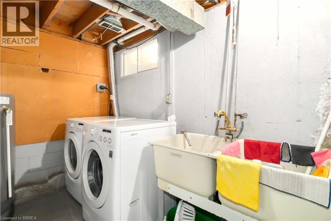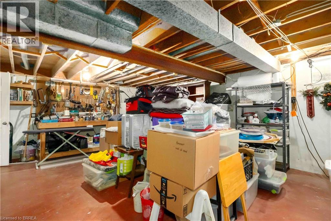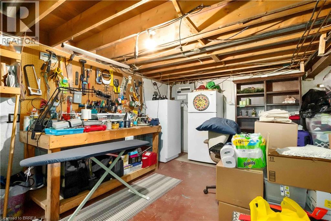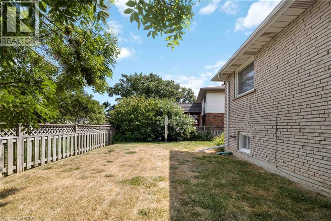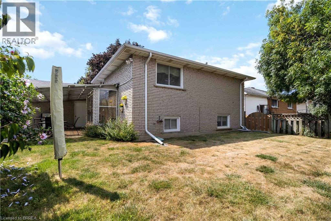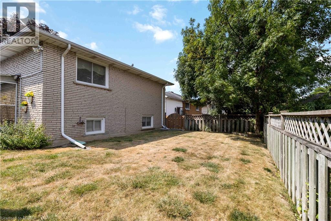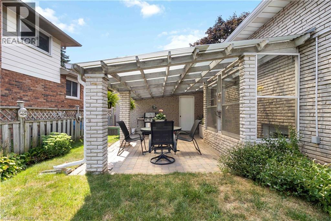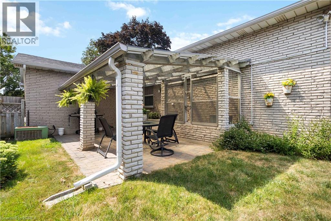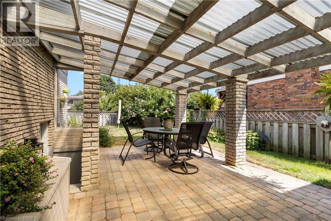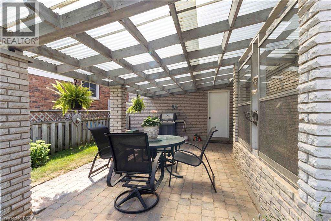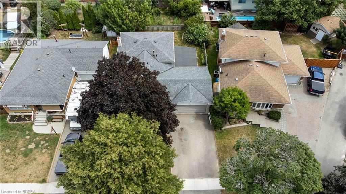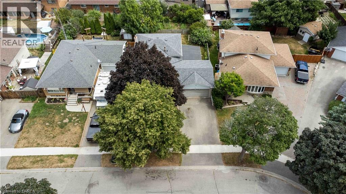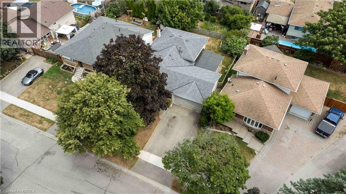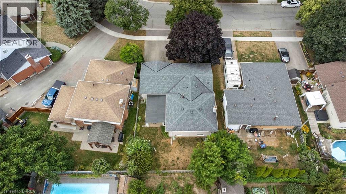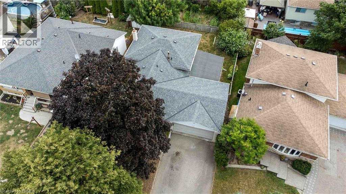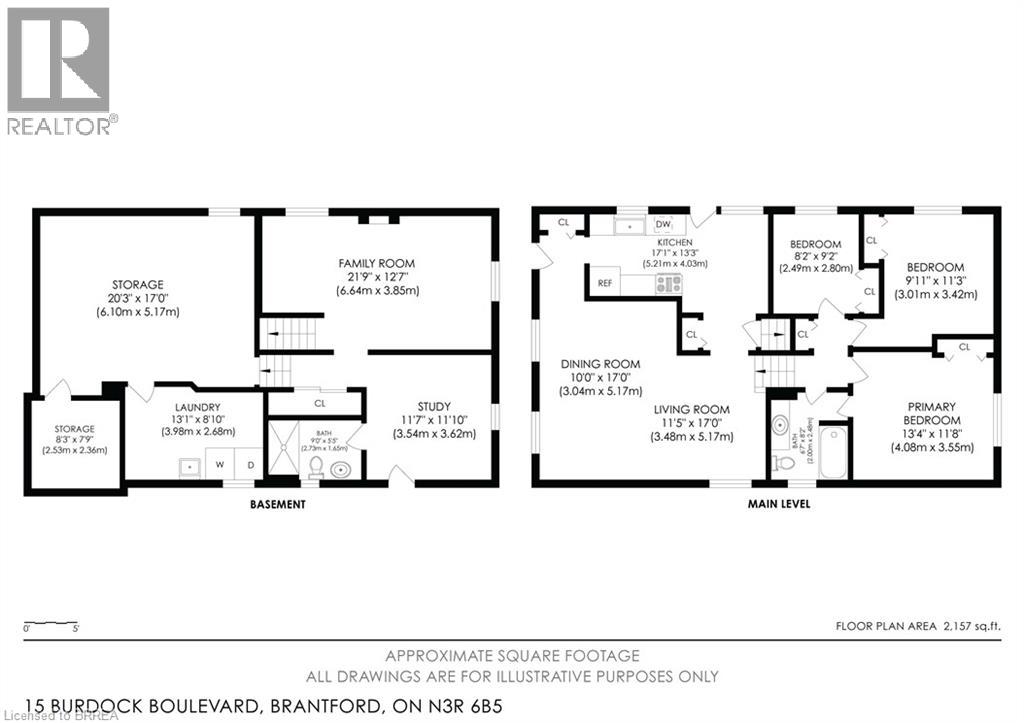15 Burdock Boulevard Brantford, Ontario N3R 6B5
$734,900
You're all very welcome to 15 Burdock Boulevard - a spacious all brick Brier Park 4 level back split with handsome curb appeal, a large 2 car garage and a location that is 2nd to none! When entering the foyer, you are made to feel 'at home' and immediately recognize this as a well cared for home where pride of ownership of apparent throughout! The classic kitchen has been updated with a modern colour palette and features a suite of stainless steel appliances opening to a generous 'eat in' area that is sure to be the heart of the home. The main level is complete with a welcoming formal Living & Dining Room combination perfect for entertaining! The upper level of the home features a primary bedroom with ensuite privilege, 2nd & 3rd bedrooms with ample closet space and an updated 4 piece bath. The first lower level opens to a spacious yet cozy recreation room warmed by a gas fireplace and decorated in modern neutral tones. This flows into a large office featuring a walk up to the back yard covered patio - the office could be used for a number of other uses such as a 4th bedroom, pay area, hobby room - the possibilities go on! Balancing out this lower level is a modern 3 piece spa-like bathroom with a large walk in shower. But wait - there's more! The basement level features more storage than most people dream of as well as a workshop area, cold room, laundry, all of the homes' updated mechanicals (including a recent high efficiency Lennox Furnace), central vac, newer electrical panel - and did I mention storage? Nothing to do but move in to this family home that has been lovingly cared for by the same family for decades - its time to make it your own! (id:50886)
Property Details
| MLS® Number | 40759240 |
| Property Type | Single Family |
| Amenities Near By | Airport, Golf Nearby, Hospital, Park, Place Of Worship, Playground, Public Transit, Schools, Shopping |
| Community Features | Quiet Area, Community Centre, School Bus |
| Equipment Type | Water Heater |
| Features | Sump Pump, Automatic Garage Door Opener |
| Parking Space Total | 4 |
| Rental Equipment Type | Water Heater |
Building
| Bathroom Total | 2 |
| Bedrooms Above Ground | 3 |
| Bedrooms Total | 3 |
| Appliances | Central Vacuum, Dishwasher, Dryer, Refrigerator, Stove, Washer, Hood Fan, Window Coverings, Garage Door Opener |
| Basement Development | Finished |
| Basement Type | Full (finished) |
| Constructed Date | 1975 |
| Construction Style Attachment | Detached |
| Cooling Type | Central Air Conditioning |
| Exterior Finish | Brick, Vinyl Siding |
| Fireplace Present | Yes |
| Fireplace Total | 1 |
| Foundation Type | Poured Concrete |
| Heating Fuel | Natural Gas |
| Heating Type | Forced Air |
| Size Interior | 1,592 Ft2 |
| Type | House |
| Utility Water | Municipal Water |
Parking
| Attached Garage |
Land
| Access Type | Highway Access, Highway Nearby |
| Acreage | No |
| Land Amenities | Airport, Golf Nearby, Hospital, Park, Place Of Worship, Playground, Public Transit, Schools, Shopping |
| Sewer | Municipal Sewage System |
| Size Frontage | 50 Ft |
| Size Irregular | 0.012 |
| Size Total | 0.012 Ac|under 1/2 Acre |
| Size Total Text | 0.012 Ac|under 1/2 Acre |
| Zoning Description | R1b |
Rooms
| Level | Type | Length | Width | Dimensions |
|---|---|---|---|---|
| Second Level | Bedroom | 9'11'' x 11'3'' | ||
| Second Level | Bedroom | 8'2'' x 9'2'' | ||
| Second Level | Primary Bedroom | 13'4'' x 11'8'' | ||
| Second Level | 4pc Bathroom | 6'7'' x 8'2'' | ||
| Basement | Cold Room | 8'3'' x 7'9'' | ||
| Basement | Storage | 20'3'' x 17'0'' | ||
| Basement | Laundry Room | 13'1'' x 8'10'' | ||
| Lower Level | Office | 11'7'' x 11'10'' | ||
| Lower Level | 3pc Bathroom | 9'0'' x 5'5'' | ||
| Lower Level | Family Room | 21'9'' x 12'7'' | ||
| Main Level | Living Room | 11'5'' x 17'0'' | ||
| Main Level | Eat In Kitchen | 17'1'' x 13'3'' | ||
| Main Level | Dining Room | 10'0'' x 17'0'' |
https://www.realtor.ca/real-estate/28727298/15-burdock-boulevard-brantford
Contact Us
Contact us for more information
Craig Peeling
Salesperson
(519) 756-3541
www.craigpeeling.com/
www.facebook.com/craigpeelingrealestate/
www.linkedin.com/in/craig-peeler-peeling-99996419/
twitter.com/rcraigpeeling
www.instagram.com/craigpeeling/
175 Brant Ave
Brantford, Ontario N3T 3H8
(519) 756-8120
(519) 756-3541
www.coldwellbankerhomefront.com

