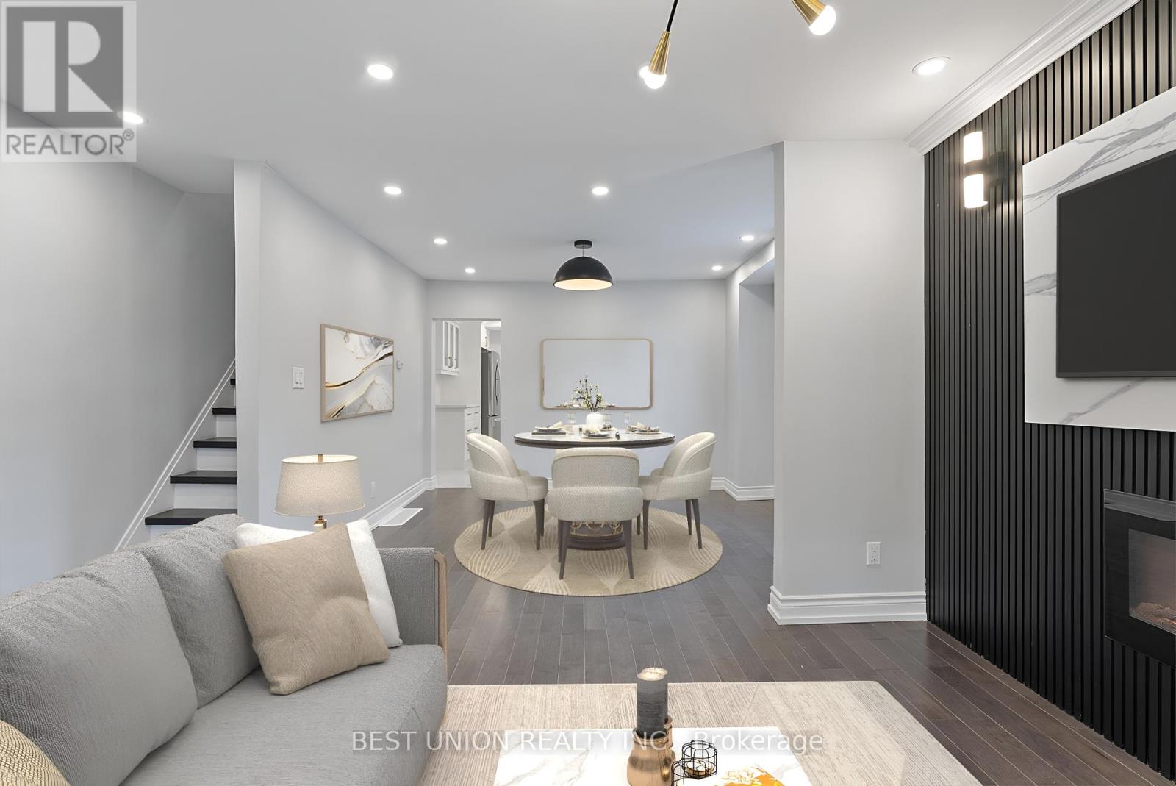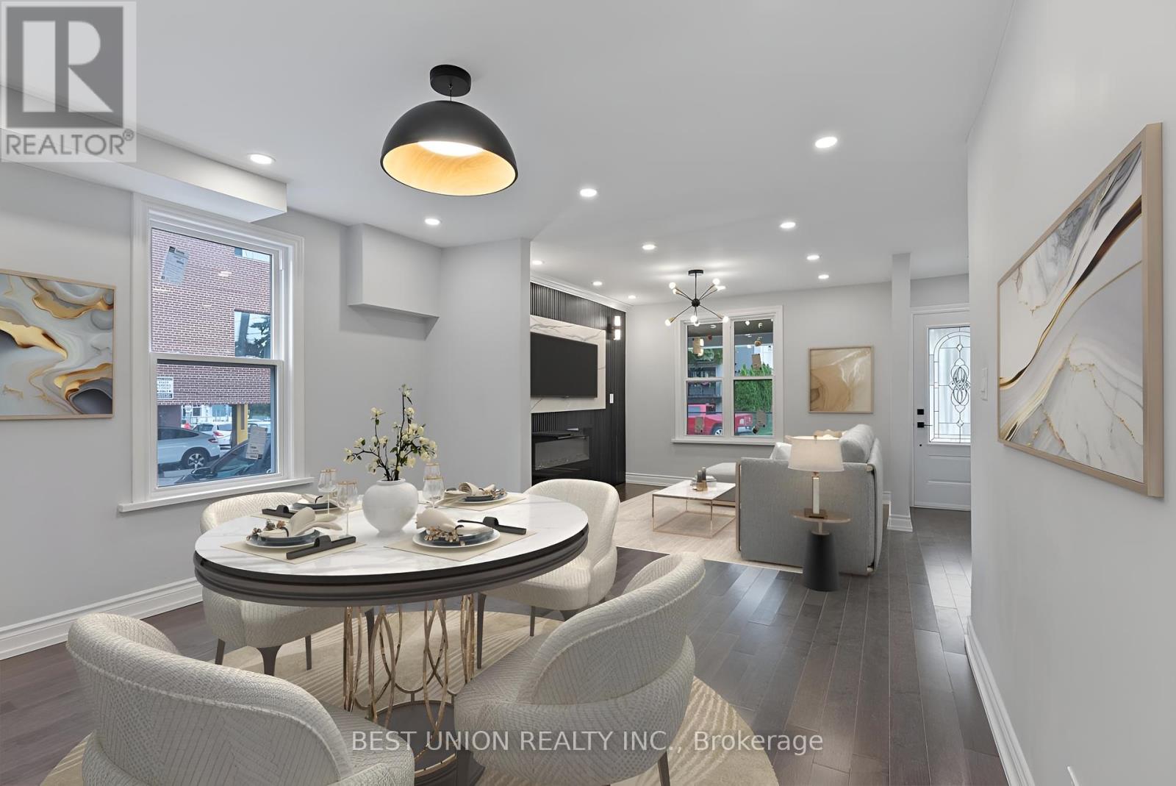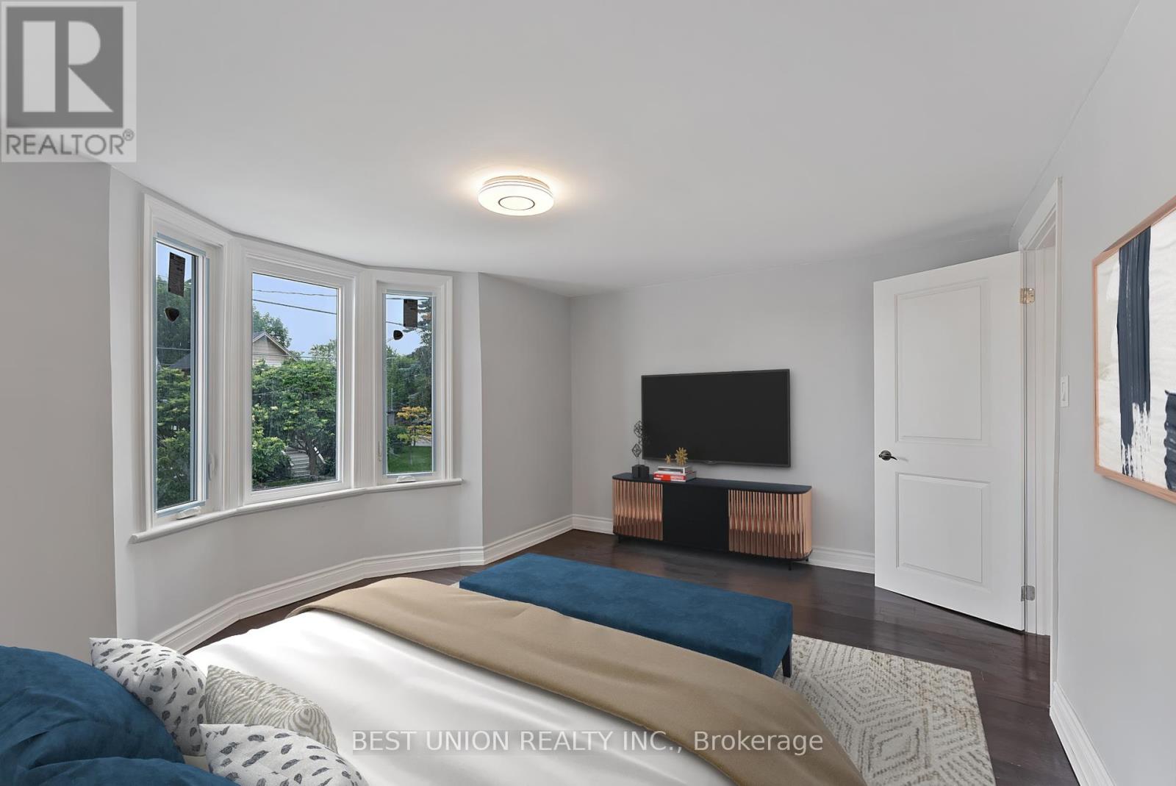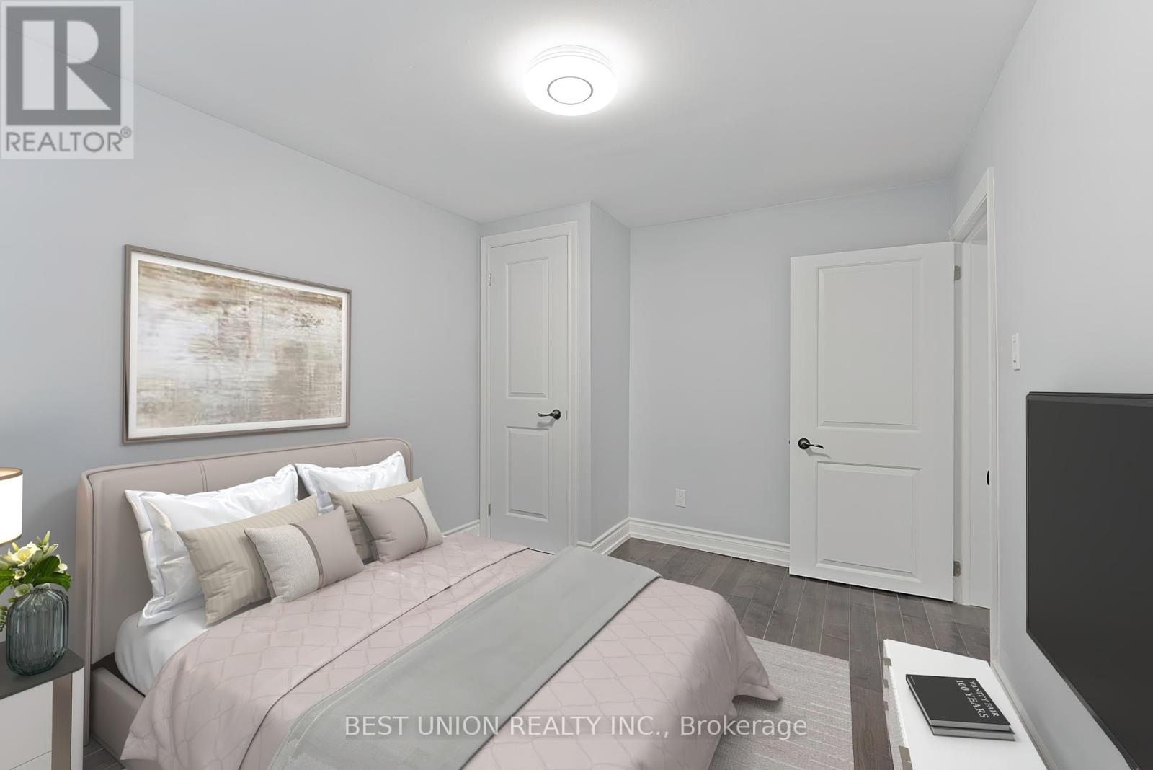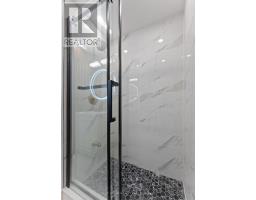15 Burlington Street Toronto, Ontario M8V 2L1
$1,299,000
Welcome to 15 Burlington St.! A beautifully renovated, spacious, open-concept detached home featuring 3 bedrooms and 2 bathrooms. New windows, electrical, furnace, AC, hardwood floor, potlights, waterproofed basement with sump-pump, gorgeous custom kitchen cabinets and quartz counters. Endless upgrades - ESA & Enbridge certified! Entertain in grand style - custom fireplace accent wall that enhances the spacious floor plan. Big private deck in the backyard. A short walk to Lake Shore waterfront, beautiful parks, trendy shops/restaurants, and TTC. **** EXTRAS **** All electric light fixtures, fridge, stove, range hood, fireplace accent wall (id:50886)
Property Details
| MLS® Number | W10420574 |
| Property Type | Single Family |
| Community Name | Mimico |
| Features | Sump Pump |
| ParkingSpaceTotal | 1 |
Building
| BathroomTotal | 2 |
| BedroomsAboveGround | 3 |
| BedroomsTotal | 3 |
| Amenities | Fireplace(s) |
| BasementDevelopment | Finished |
| BasementType | N/a (finished) |
| ConstructionStyleAttachment | Detached |
| CoolingType | Central Air Conditioning |
| ExteriorFinish | Brick |
| FireplacePresent | Yes |
| FireplaceTotal | 1 |
| FlooringType | Hardwood |
| FoundationType | Unknown |
| HalfBathTotal | 1 |
| HeatingFuel | Natural Gas |
| HeatingType | Forced Air |
| StoriesTotal | 2 |
| Type | House |
| UtilityWater | Municipal Water |
Land
| Acreage | No |
| Sewer | Sanitary Sewer |
| SizeDepth | 125 Ft |
| SizeFrontage | 25 Ft |
| SizeIrregular | 25 X 125 Ft |
| SizeTotalText | 25 X 125 Ft |
Rooms
| Level | Type | Length | Width | Dimensions |
|---|---|---|---|---|
| Second Level | Primary Bedroom | 4.3 m | 3.23 m | 4.3 m x 3.23 m |
| Second Level | Bedroom 2 | 3.5 m | 3 m | 3.5 m x 3 m |
| Second Level | Bedroom 3 | 3.4 m | 2.47 m | 3.4 m x 2.47 m |
| Basement | Recreational, Games Room | 4.54 m | 4.5 m | 4.54 m x 4.5 m |
| Ground Level | Living Room | 6.92 m | 4.26 m | 6.92 m x 4.26 m |
| Ground Level | Dining Room | 6.92 m | 4.26 m | 6.92 m x 4.26 m |
| Ground Level | Kitchen | 4.3 m | 3.81 m | 4.3 m x 3.81 m |
https://www.realtor.ca/real-estate/27642223/15-burlington-street-toronto-mimico-mimico
Interested?
Contact us for more information
Jessica La
Salesperson
7300 Warden Ave #101
Markham, Ontario L3R 9Z6



