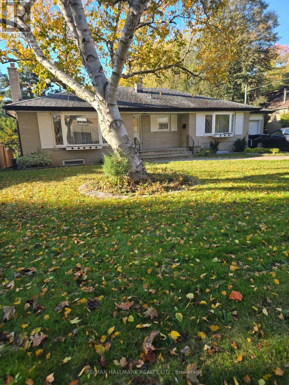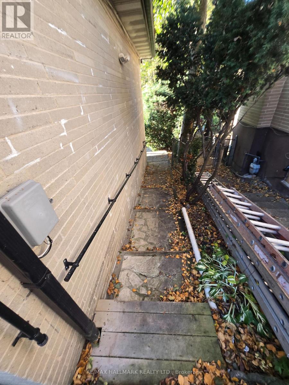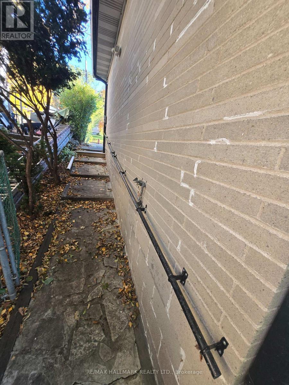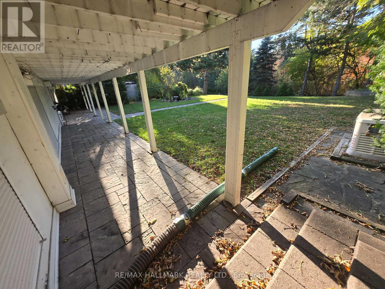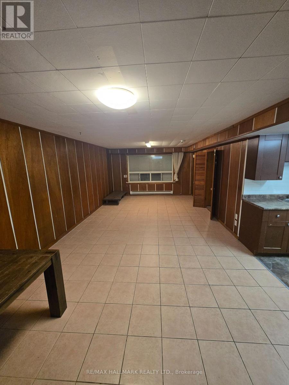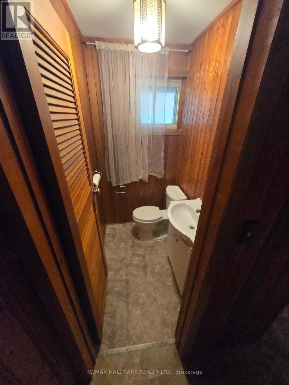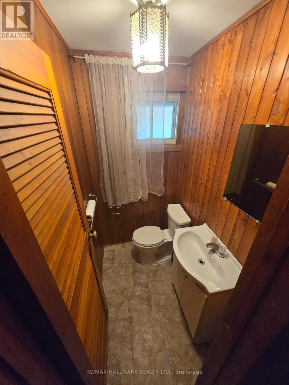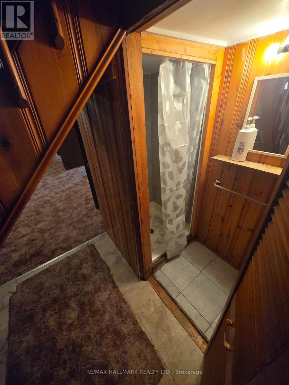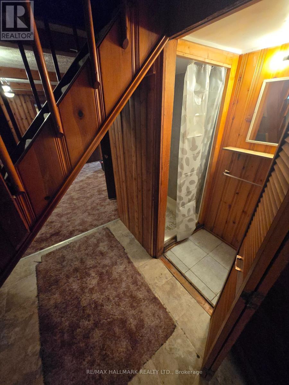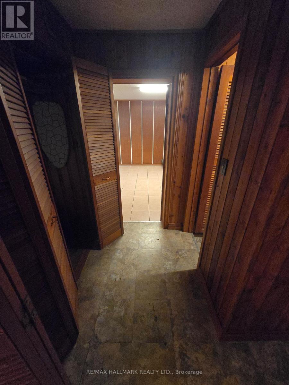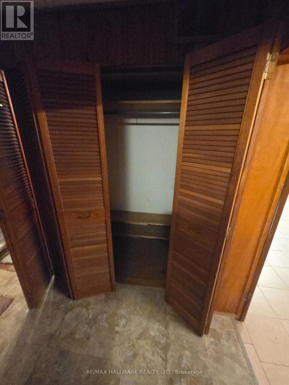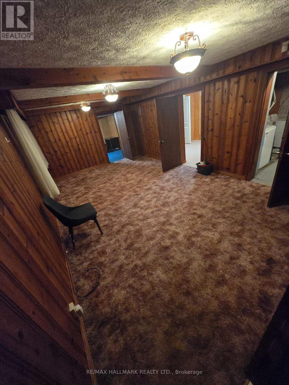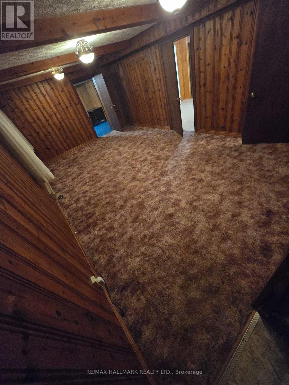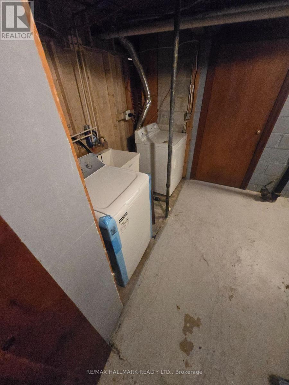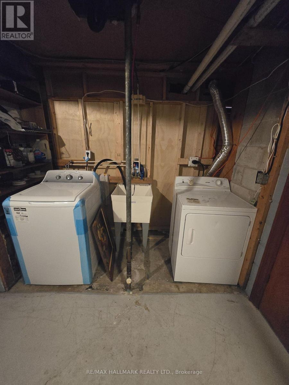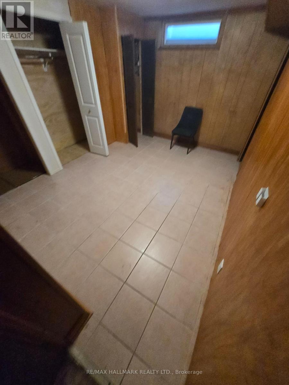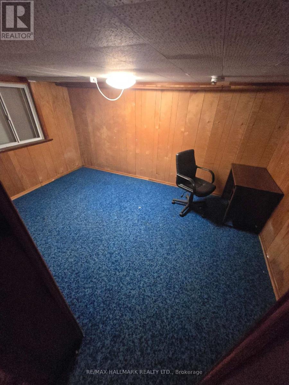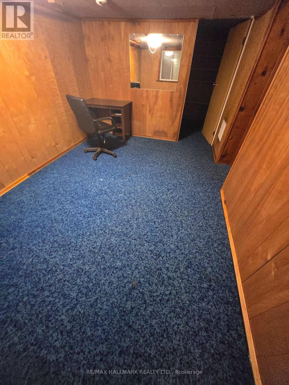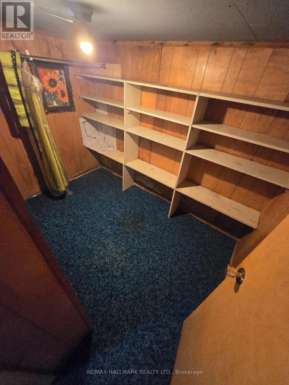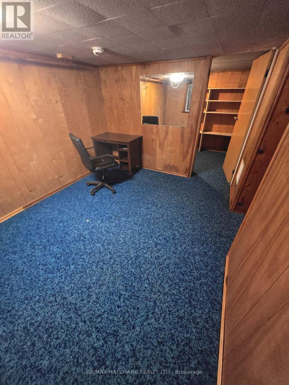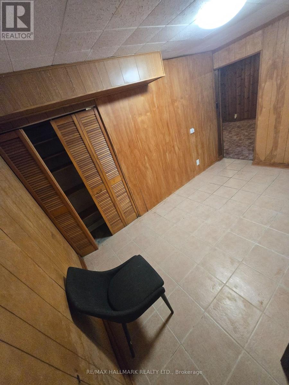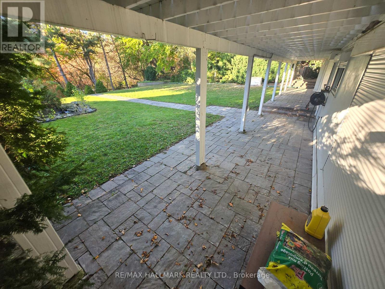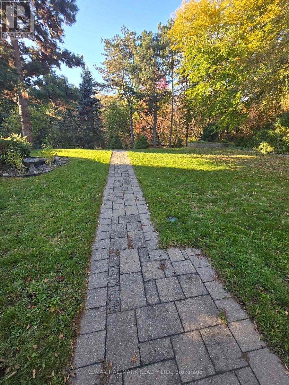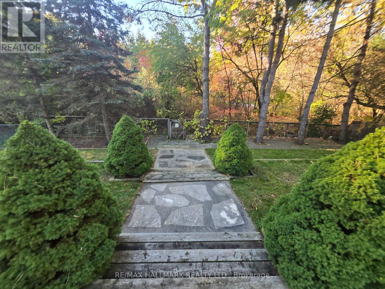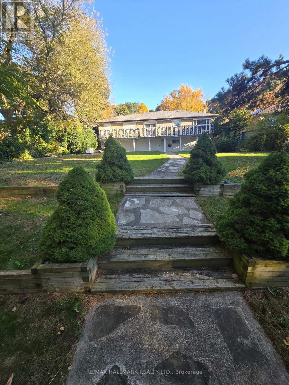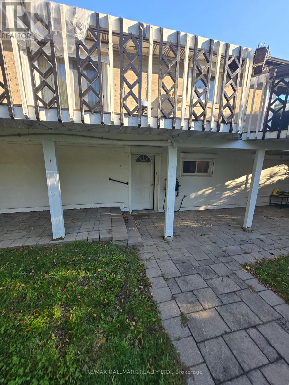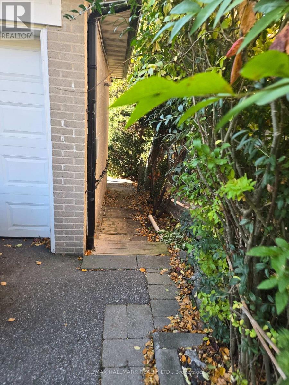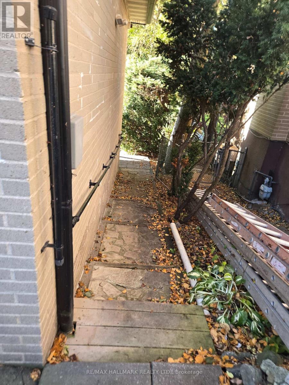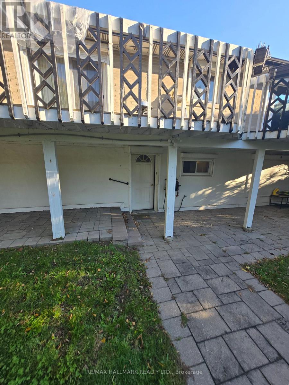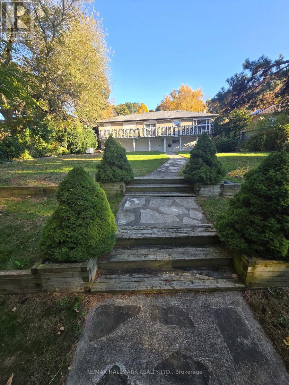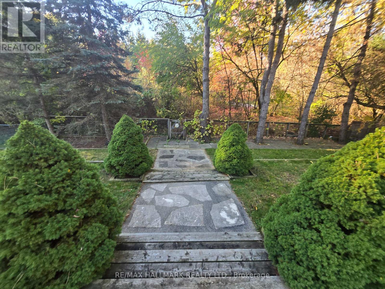15 Burnview Crescent Toronto, Ontario M1H 1B4
2 Bedroom
1 Bathroom
1,100 - 1,500 ft2
Raised Bungalow
Central Air Conditioning
Forced Air
$1,975 Monthly
SPACIOUS and charming 2-bedroom, 1-bathroom lower-level unit featuring a large open Family room area and a second huge Living room area. This unique home offers exceptional space and comfort, perfect for a small family or couple. Enjoy your own private backyard oasis backing onto peaceful trails and lush greenery - ideal for those who value privacy and nature while staying close to all conveniences. (id:50886)
Property Details
| MLS® Number | E12498808 |
| Property Type | Single Family |
| Community Name | Woburn |
| Features | In Suite Laundry |
| Parking Space Total | 1 |
Building
| Bathroom Total | 1 |
| Bedrooms Above Ground | 2 |
| Bedrooms Total | 2 |
| Architectural Style | Raised Bungalow |
| Basement Development | Finished |
| Basement Features | Apartment In Basement, Walk Out, Separate Entrance |
| Basement Type | N/a, N/a (finished), N/a |
| Construction Style Attachment | Detached |
| Cooling Type | Central Air Conditioning |
| Exterior Finish | Concrete |
| Foundation Type | Concrete |
| Heating Fuel | Natural Gas |
| Heating Type | Forced Air |
| Stories Total | 1 |
| Size Interior | 1,100 - 1,500 Ft2 |
| Type | House |
| Utility Water | Municipal Water |
Parking
| Attached Garage | |
| Garage |
Land
| Acreage | No |
| Sewer | Sanitary Sewer |
Rooms
| Level | Type | Length | Width | Dimensions |
|---|---|---|---|---|
| Lower Level | Other | 3.66 m | 2.74 m | 3.66 m x 2.74 m |
| Lower Level | Living Room | 5.53 m | 3.49 m | 5.53 m x 3.49 m |
| Lower Level | Family Room | 7.46 m | 3.86 m | 7.46 m x 3.86 m |
| Lower Level | Kitchen | 3.69 m | 2.1 m | 3.69 m x 2.1 m |
| Lower Level | Laundry Room | 3.66 m | 2.44 m | 3.66 m x 2.44 m |
| Lower Level | Other | 1.01 m | 1.22 m | 1.01 m x 1.22 m |
| Lower Level | Primary Bedroom | 3.35 m | 2.44 m | 3.35 m x 2.44 m |
| Lower Level | Bedroom 2 | 3.05 m | 2.74 m | 3.05 m x 2.74 m |
https://www.realtor.ca/real-estate/29056424/15-burnview-crescent-toronto-woburn-woburn
Contact Us
Contact us for more information
Sunil Narale
Broker
www.sunviewcorp.com/
RE/MAX Hallmark Realty Ltd.
685 Sheppard Ave E #401
Toronto, Ontario M2K 1B6
685 Sheppard Ave E #401
Toronto, Ontario M2K 1B6
(416) 494-7653
(416) 494-0016

