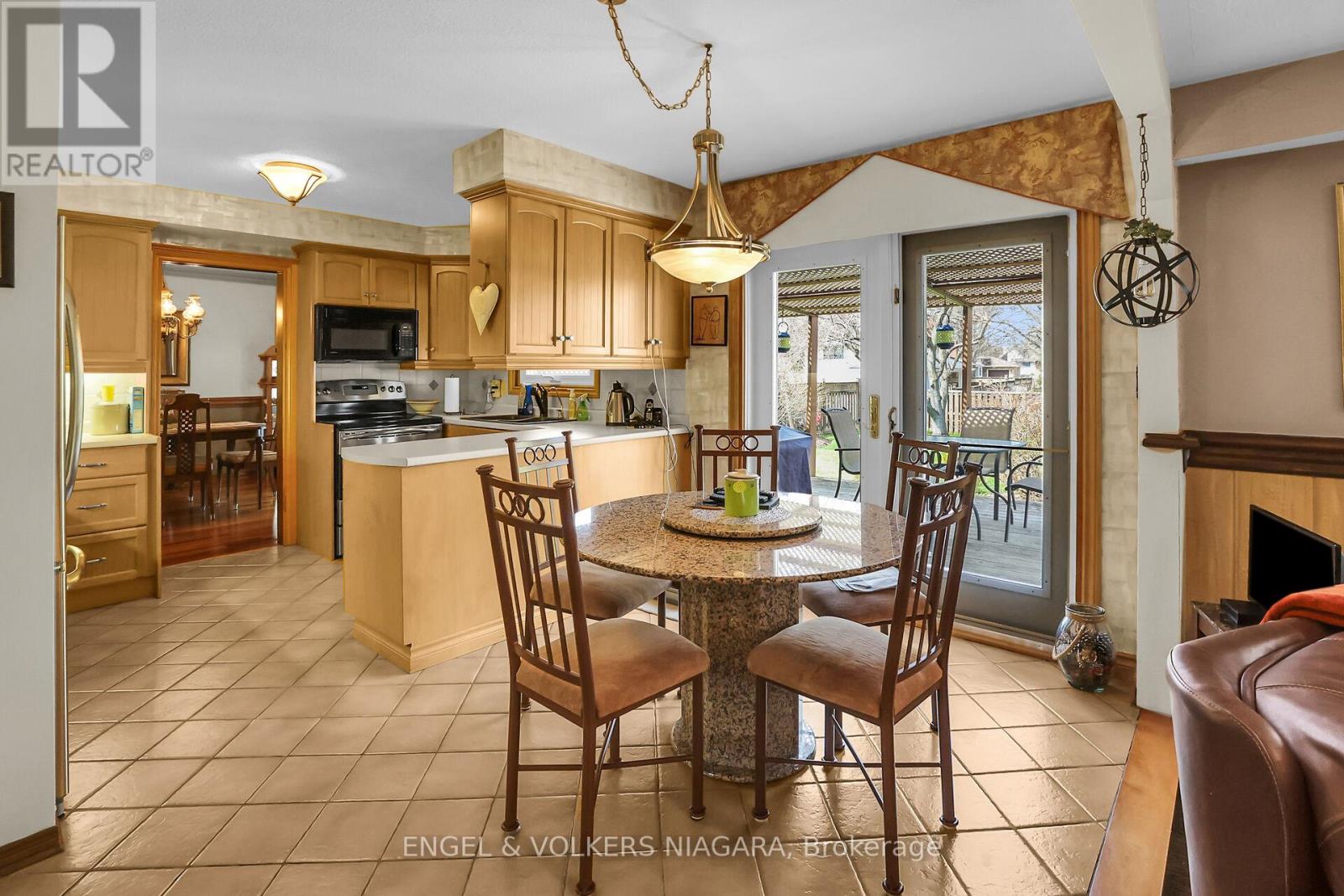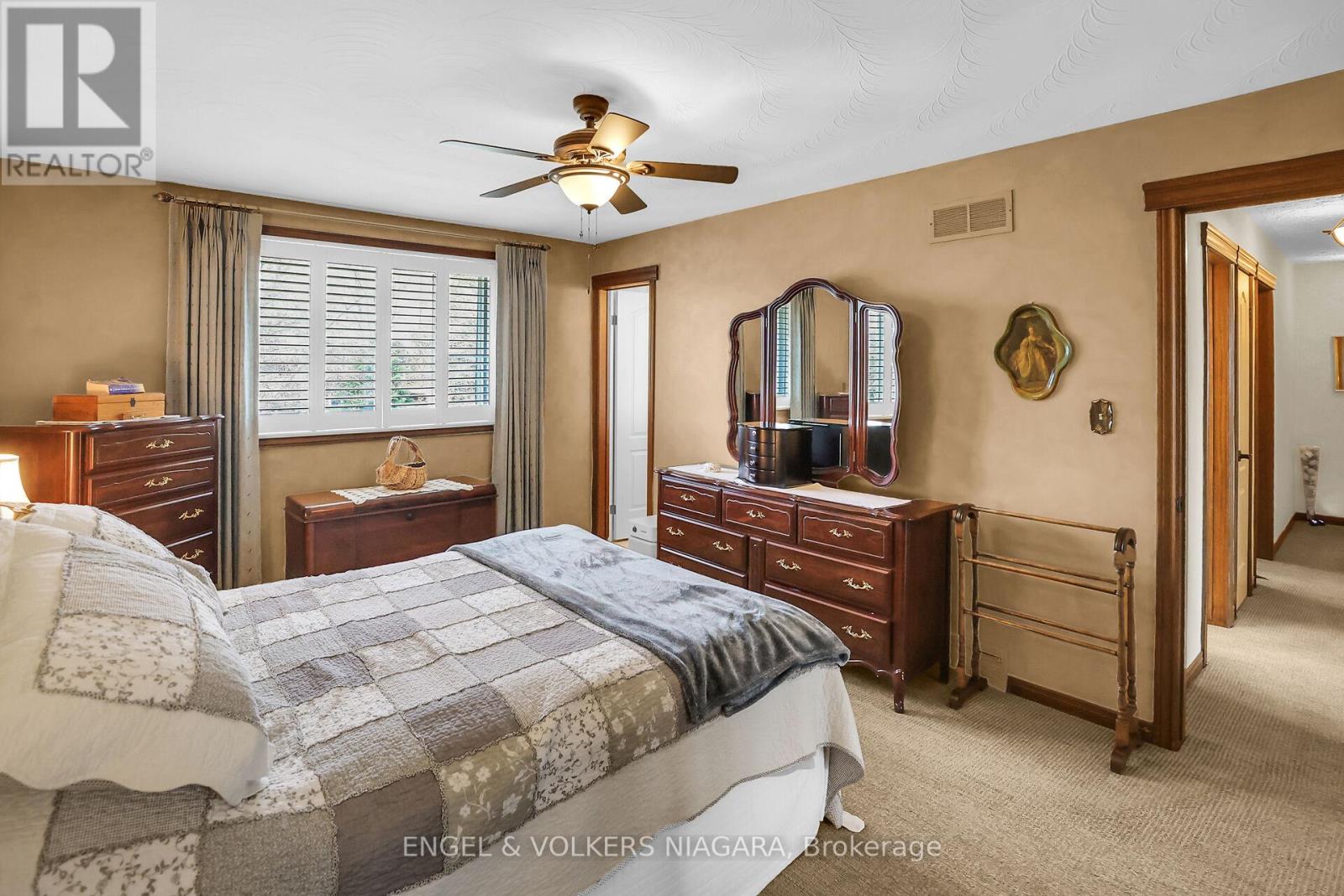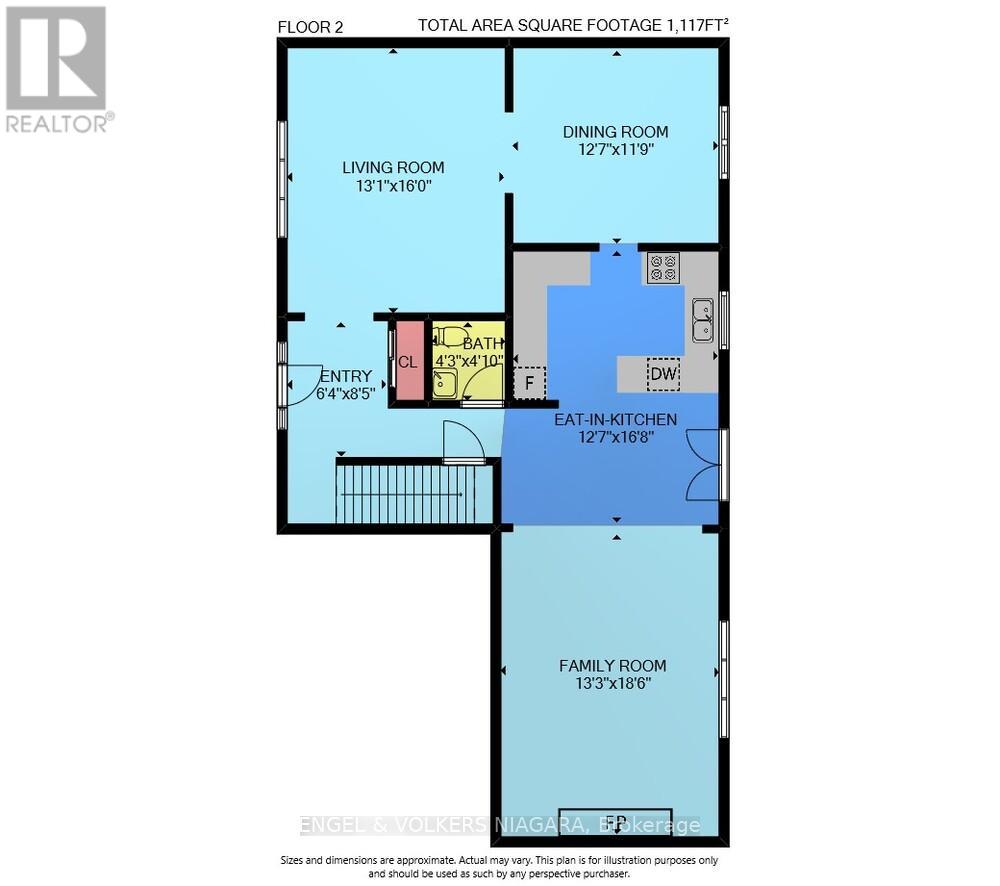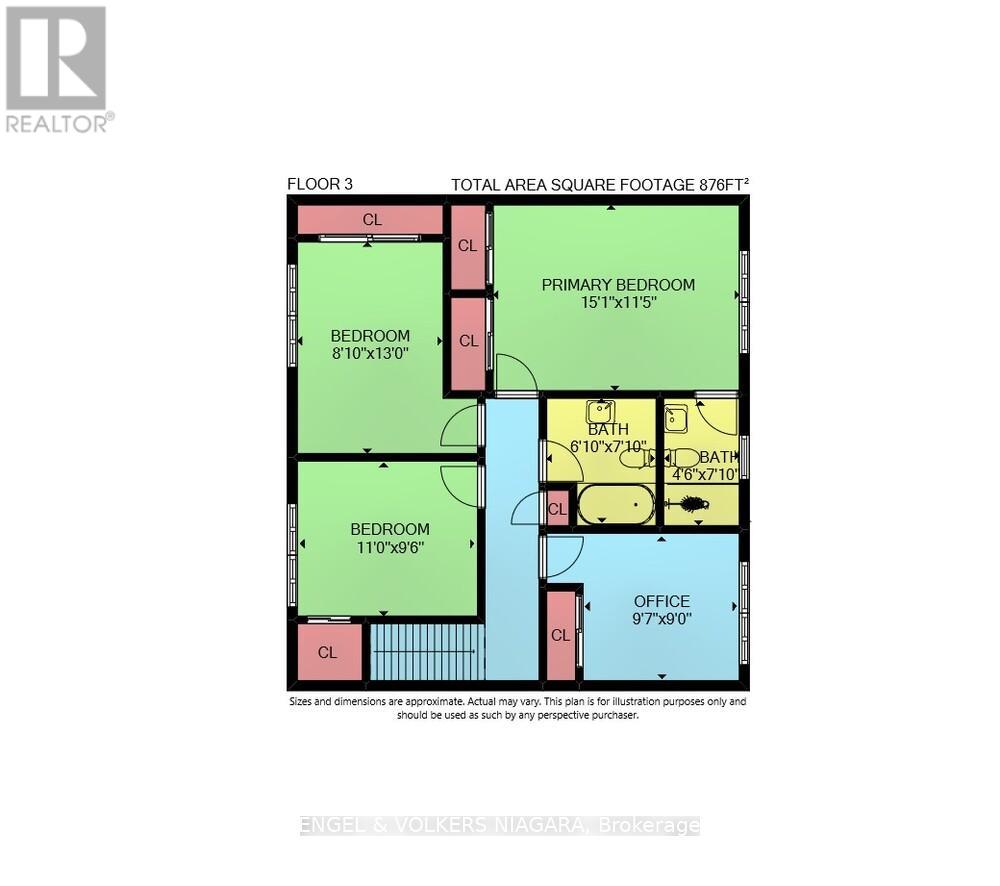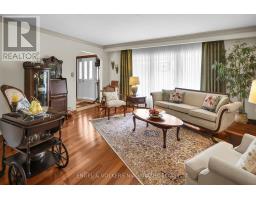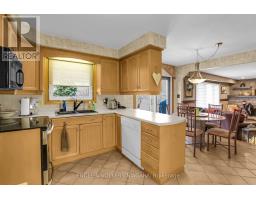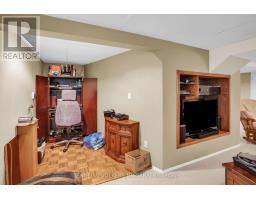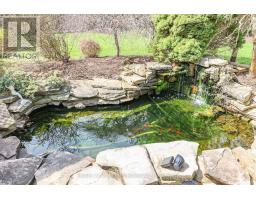15 Butler Crescent St. Catharines, Ontario L2M 7B1
$959,999
Discover the perfect family home in the heart of St. Catharines' desirable North End! This spacious 4-bedroom, 3-bathroom two-storey home is ideally located just a short walk from the lake, scenic walking trails, parks, and excellent schools offering the perfect balance of nature and convenience.Step inside to find a bright, welcoming main floor with a generous living room and formal dining area, perfect for hosting family and friends. The well-designed kitchen offers plenty of workspace and cabinetry, making meal prep a breeze. Adjacent to the kitchen is the cozy family room, featuring a gas fireplace creating a warm and inviting space for relaxing evenings at home.Upstairs, you'll find four spacious bedrooms, each filled with natural light and offering plenty of closet space. The primary bedroom is a peaceful retreat with easy access to the well-appointed bathrooms, designed for both functionality and comfort.The fully finished basement provides even more living space with endless possibilities whether you envision a home gym, media room, play area, or additional guest accommodations. There's plenty of room for everyone to spread out and enjoy.Step outside into the oversized backyard and experience your own private sanctuary. Surrounded by mature trees, the large back deck is ideal for summer barbecues and outdoor gatherings, while the beautiful koi pond adds a peaceful, natural touch to the setting.This well-cared-for home is situated in a quiet, family-friendly neighborhood with easy access to shopping, dining, waterfront parks, and major highways for easy commuting. Whether you're growing your family or simply seeking more space in a prime location, this property is ready to welcome you home.Don't miss your opportunity to live in one of St. Catharines' most sought-after areas book your showing today! (id:50886)
Property Details
| MLS® Number | X12108994 |
| Property Type | Single Family |
| Community Name | 437 - Lakeshore |
| Equipment Type | Water Heater |
| Features | Irregular Lot Size |
| Parking Space Total | 4 |
| Rental Equipment Type | Water Heater |
| Structure | Porch |
Building
| Bathroom Total | 3 |
| Bedrooms Above Ground | 4 |
| Bedrooms Total | 4 |
| Age | 31 To 50 Years |
| Amenities | Fireplace(s) |
| Appliances | Garage Door Opener Remote(s), Central Vacuum, Water Heater, Water Softener, Water Meter, Dishwasher, Dryer, Microwave, Stove, Window Coverings, Refrigerator |
| Basement Development | Finished |
| Basement Type | N/a (finished) |
| Construction Style Attachment | Detached |
| Cooling Type | Central Air Conditioning |
| Exterior Finish | Brick, Vinyl Siding |
| Fireplace Present | Yes |
| Fireplace Total | 1 |
| Foundation Type | Poured Concrete |
| Half Bath Total | 1 |
| Heating Fuel | Natural Gas |
| Heating Type | Forced Air |
| Stories Total | 2 |
| Size Interior | 1,500 - 2,000 Ft2 |
| Type | House |
| Utility Water | Municipal Water |
Parking
| Attached Garage | |
| Garage |
Land
| Acreage | No |
| Landscape Features | Lawn Sprinkler, Landscaped |
| Sewer | Sanitary Sewer |
| Size Depth | 128 Ft ,2 In |
| Size Frontage | 66 Ft |
| Size Irregular | 66 X 128.2 Ft |
| Size Total Text | 66 X 128.2 Ft |
| Surface Water | Pond Or Stream |
| Zoning Description | R1 |
Rooms
| Level | Type | Length | Width | Dimensions |
|---|---|---|---|---|
| Second Level | Bathroom | 2.08 m | 2.39 m | 2.08 m x 2.39 m |
| Second Level | Bathroom | 1.37 m | 2.39 m | 1.37 m x 2.39 m |
| Second Level | Primary Bedroom | 5.6 m | 3.48 m | 5.6 m x 3.48 m |
| Second Level | Bedroom 2 | 2.69 m | 3.96 m | 2.69 m x 3.96 m |
| Second Level | Bedroom 3 | 3.35 m | 2.9 m | 3.35 m x 2.9 m |
| Second Level | Bedroom 4 | 2.92 m | 2.74 m | 2.92 m x 2.74 m |
| Basement | Recreational, Games Room | 7.92 m | 5.79 m | 7.92 m x 5.79 m |
| Basement | Laundry Room | 4.17 m | 2.64 m | 4.17 m x 2.64 m |
| Basement | Other | 4.17 m | 2.36 m | 4.17 m x 2.36 m |
| Basement | Other | 2.03 m | 8.56 m | 2.03 m x 8.56 m |
| Main Level | Living Room | 3.99 m | 4.88 m | 3.99 m x 4.88 m |
| Main Level | Dining Room | 3.84 m | 3.58 m | 3.84 m x 3.58 m |
| Main Level | Kitchen | 3.84 m | 5.08 m | 3.84 m x 5.08 m |
| Main Level | Family Room | 4.04 m | 5.64 m | 4.04 m x 5.64 m |
| Main Level | Bathroom | 1.3 m | 1.47 m | 1.3 m x 1.47 m |
| Main Level | Other | 1.93 m | 2.57 m | 1.93 m x 2.57 m |
Utilities
| Cable | Installed |
| Sewer | Installed |
https://www.realtor.ca/real-estate/28226420/15-butler-crescent-st-catharines-lakeshore-437-lakeshore
Contact Us
Contact us for more information
Gavin Parravicino
Salesperson
3521 Portage Rd. Unit #1
Niagara Falls, Ontario L2J 2K5
(905) 356-1800
(905) 356-1802
www.niagara.evrealestate.com/










