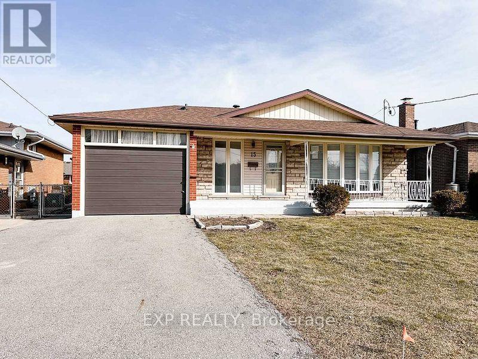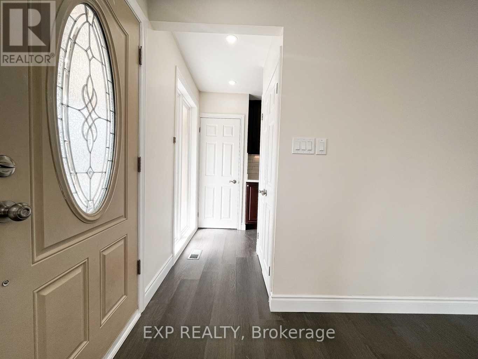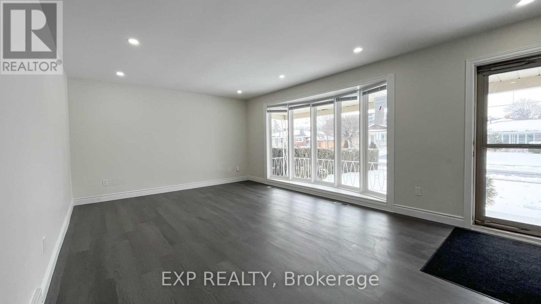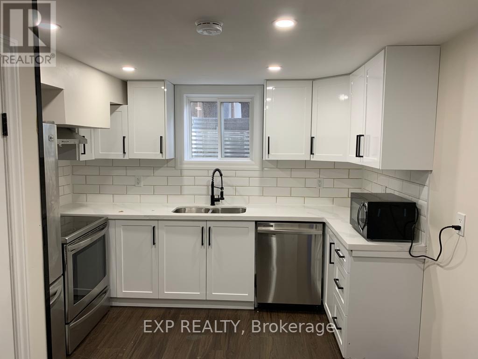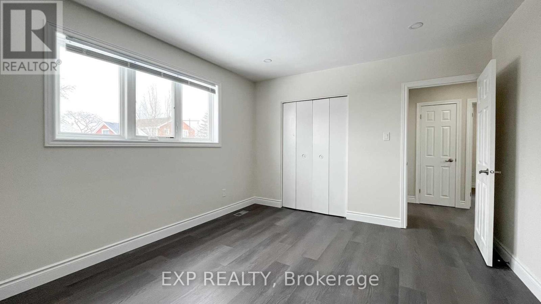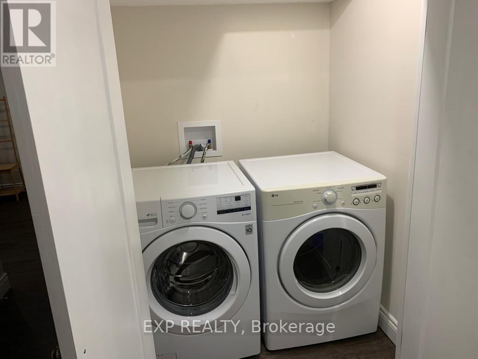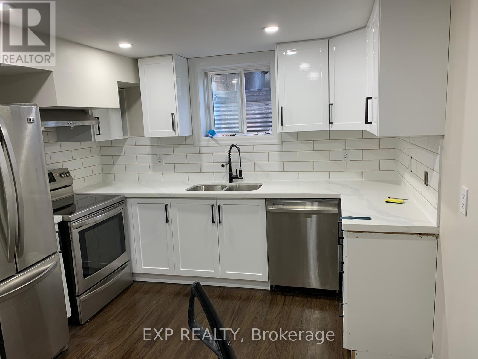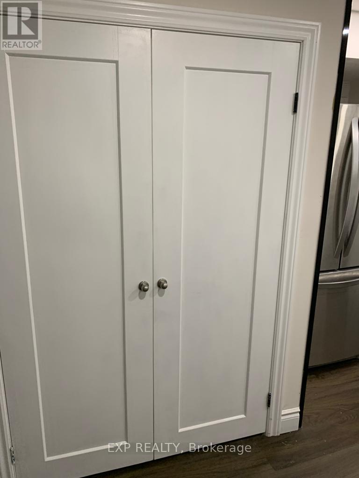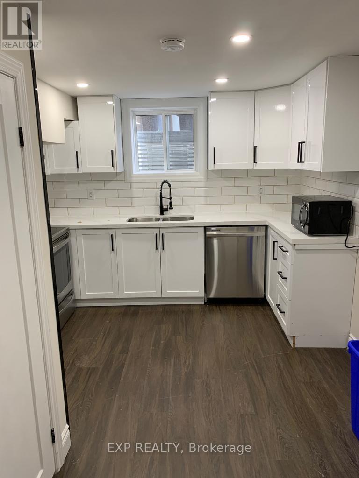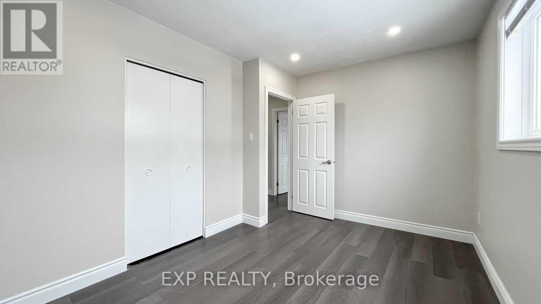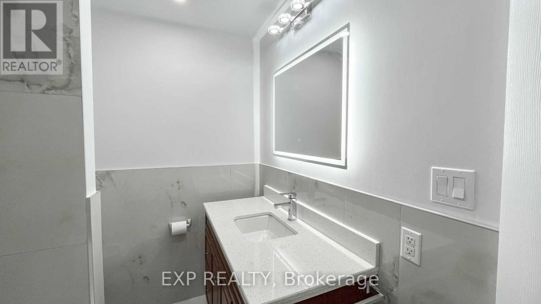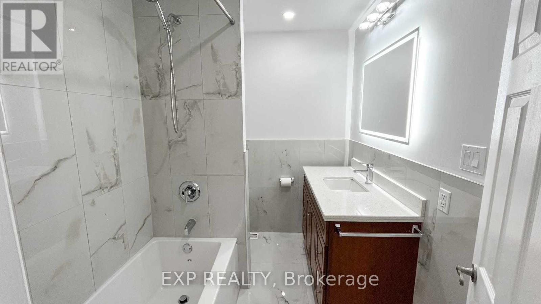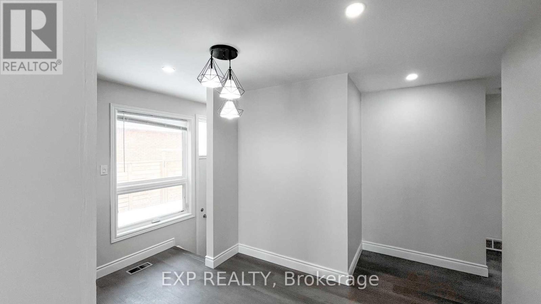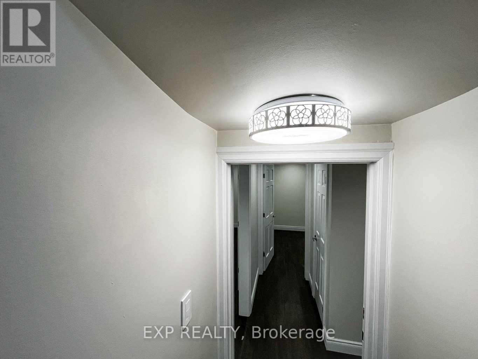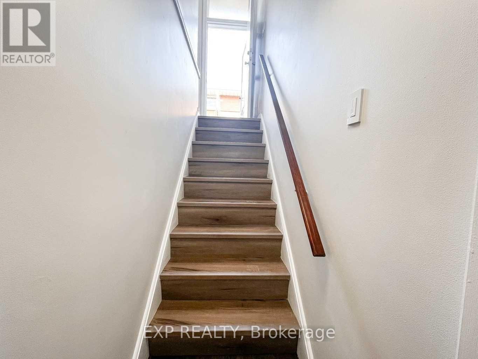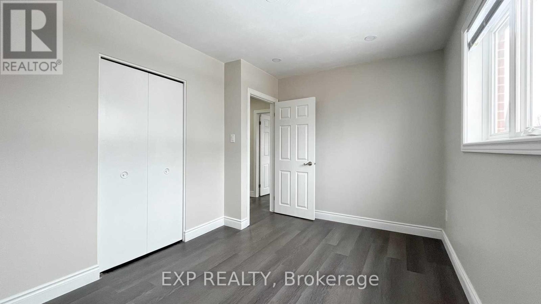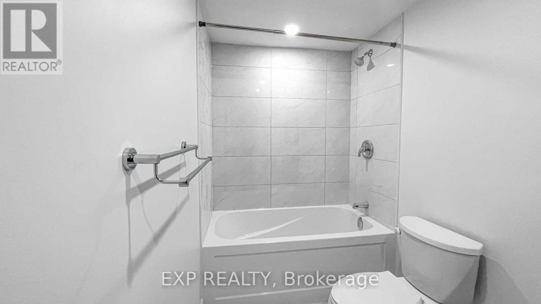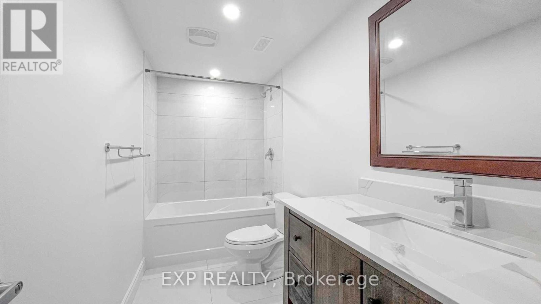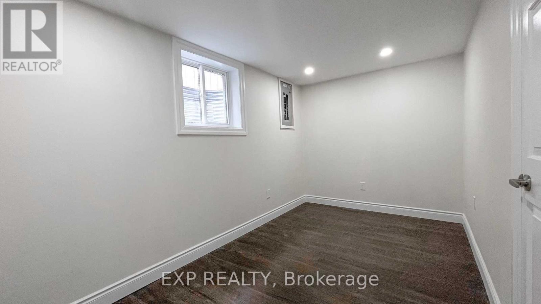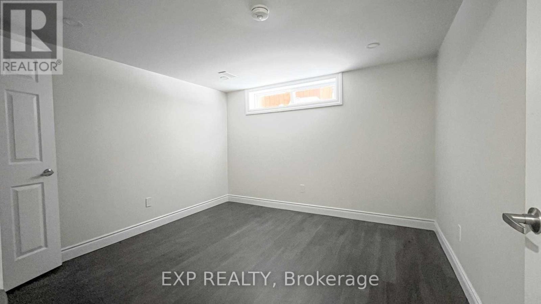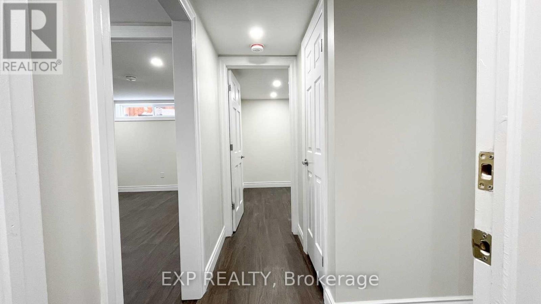15 Calvert Avenue Hamilton, Ontario L8G 2K5
$830,000
Welcome to this beautifully renovated bungalow on a spacious 50 x 100 lot! Thoughtfully designed for both comfort and functionality, this home offers: 6 bedrooms & 3 full bathrooms A bright walk-up basement with large windows Separate laundry on both floors perfect for families Renovations approved by the city with top-quality materialsTucked away on a quiet street, youll love the convenience of being close to schools, hospitals, transit, the QEW, and Confederation GO Station (2025).This is your chance to own a stylish, move-in-ready home in a prime location. Dont miss it! (id:50886)
Property Details
| MLS® Number | X12400972 |
| Property Type | Single Family |
| Community Name | Greenford |
| Amenities Near By | Hospital, Park, Place Of Worship, Public Transit, Schools |
| Features | Carpet Free |
| Parking Space Total | 3 |
Building
| Bathroom Total | 3 |
| Bedrooms Above Ground | 3 |
| Bedrooms Below Ground | 3 |
| Bedrooms Total | 6 |
| Architectural Style | Bungalow |
| Basement Development | Finished |
| Basement Features | Separate Entrance |
| Basement Type | N/a (finished) |
| Construction Style Attachment | Detached |
| Cooling Type | Central Air Conditioning |
| Exterior Finish | Brick |
| Flooring Type | Vinyl |
| Foundation Type | Concrete |
| Heating Fuel | Natural Gas |
| Heating Type | Forced Air |
| Stories Total | 1 |
| Size Interior | 700 - 1,100 Ft2 |
| Type | House |
| Utility Water | Municipal Water |
Parking
| Attached Garage | |
| Garage |
Land
| Acreage | No |
| Land Amenities | Hospital, Park, Place Of Worship, Public Transit, Schools |
| Sewer | Sanitary Sewer |
| Size Depth | 95 Ft ,6 In |
| Size Frontage | 50 Ft ,1 In |
| Size Irregular | 50.1 X 95.5 Ft |
| Size Total Text | 50.1 X 95.5 Ft |
| Zoning Description | Res |
Rooms
| Level | Type | Length | Width | Dimensions |
|---|---|---|---|---|
| Basement | Dining Room | 3.38 m | 2.49 m | 3.38 m x 2.49 m |
| Basement | Kitchen | 3 m | 2.7 m | 3 m x 2.7 m |
| Basement | Bathroom | 3 m | 2.7 m | 3 m x 2.7 m |
| Basement | Primary Bedroom | 3.94 m | 2.37 m | 3.94 m x 2.37 m |
| Basement | Bedroom 2 | 3.94 m | 2.34 m | 3.94 m x 2.34 m |
| Basement | Bedroom 3 | 3.07 m | 2.97 m | 3.07 m x 2.97 m |
| Main Level | Living Room | 6.05 m | 4.01 m | 6.05 m x 4.01 m |
| Main Level | Kitchen | 4.29 m | 2.49 m | 4.29 m x 2.49 m |
| Main Level | Primary Bedroom | 3.96 m | 3.48 m | 3.96 m x 3.48 m |
| Main Level | Bedroom | 3.86 m | 2.77 m | 3.86 m x 2.77 m |
| Main Level | Bedroom | 3.45 m | 2.51 m | 3.45 m x 2.51 m |
| Main Level | Bathroom | 3.45 m | 2.51 m | 3.45 m x 2.51 m |
https://www.realtor.ca/real-estate/28857210/15-calvert-avenue-hamilton-greenford-greenford
Contact Us
Contact us for more information
Fredrick Bamidele Oyekanmi
Salesperson
www.facebook.com/mithomes
www.linkedin.com/in/fredrickoyekanmi/
(866) 530-7737

