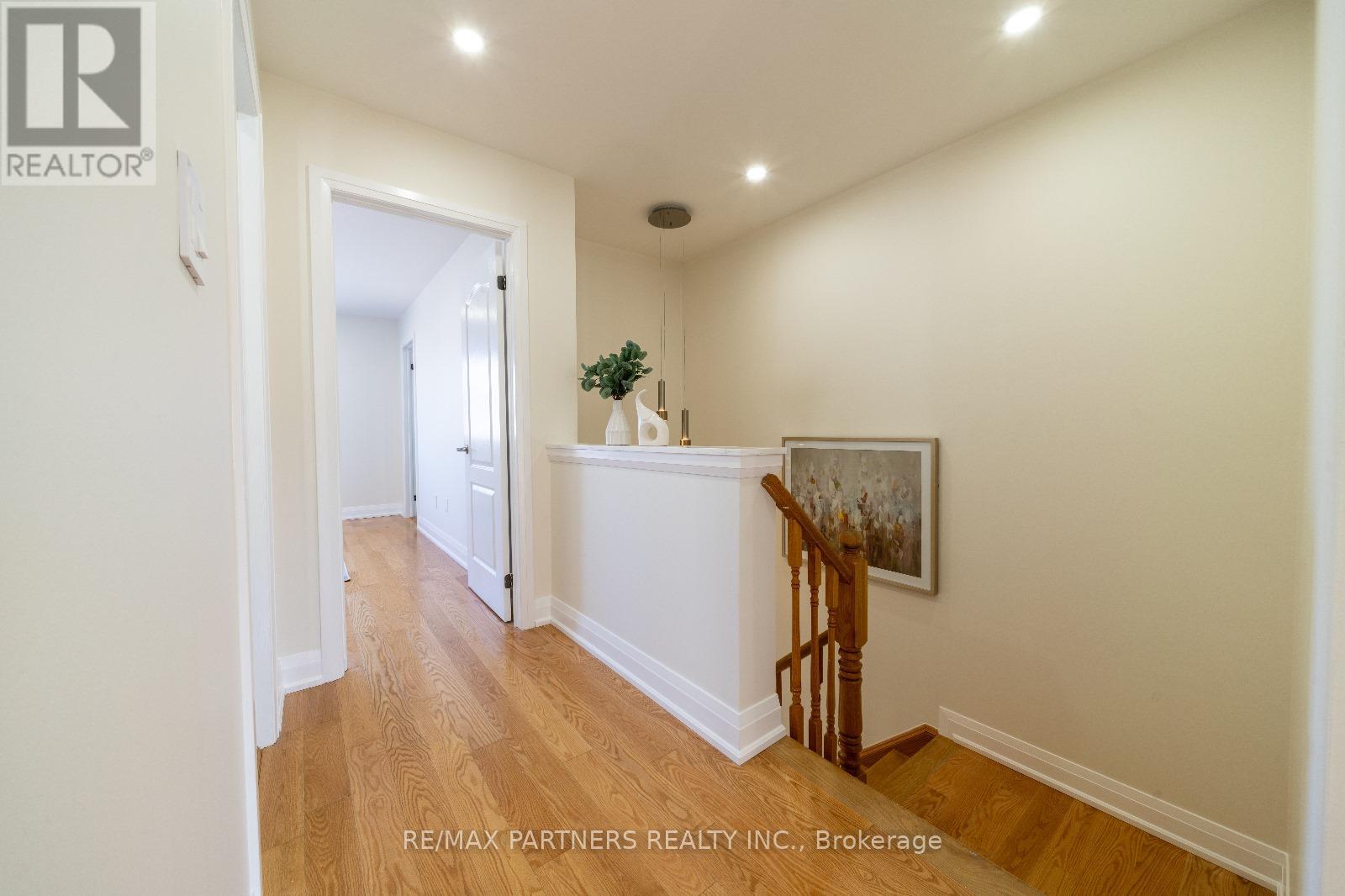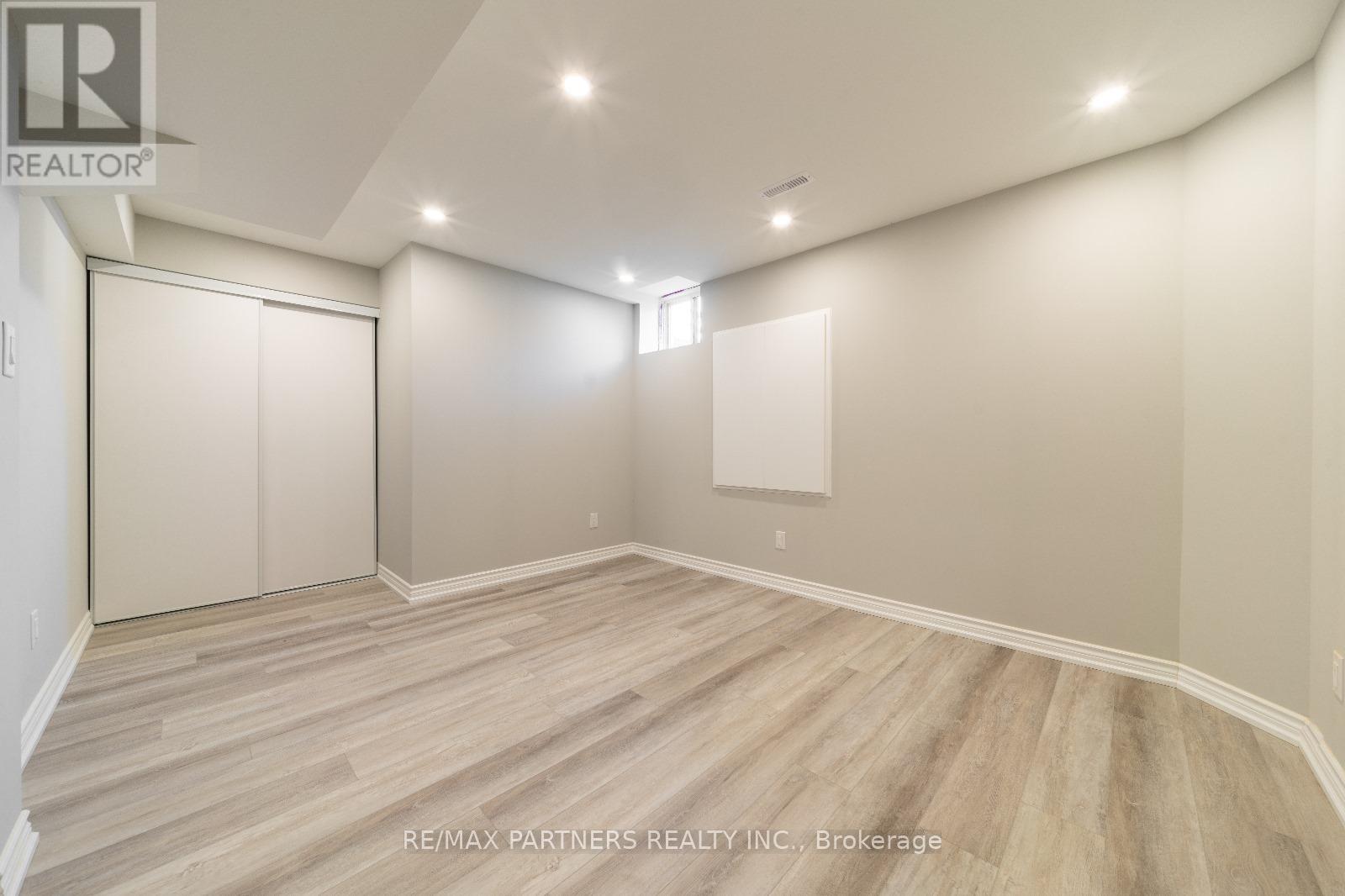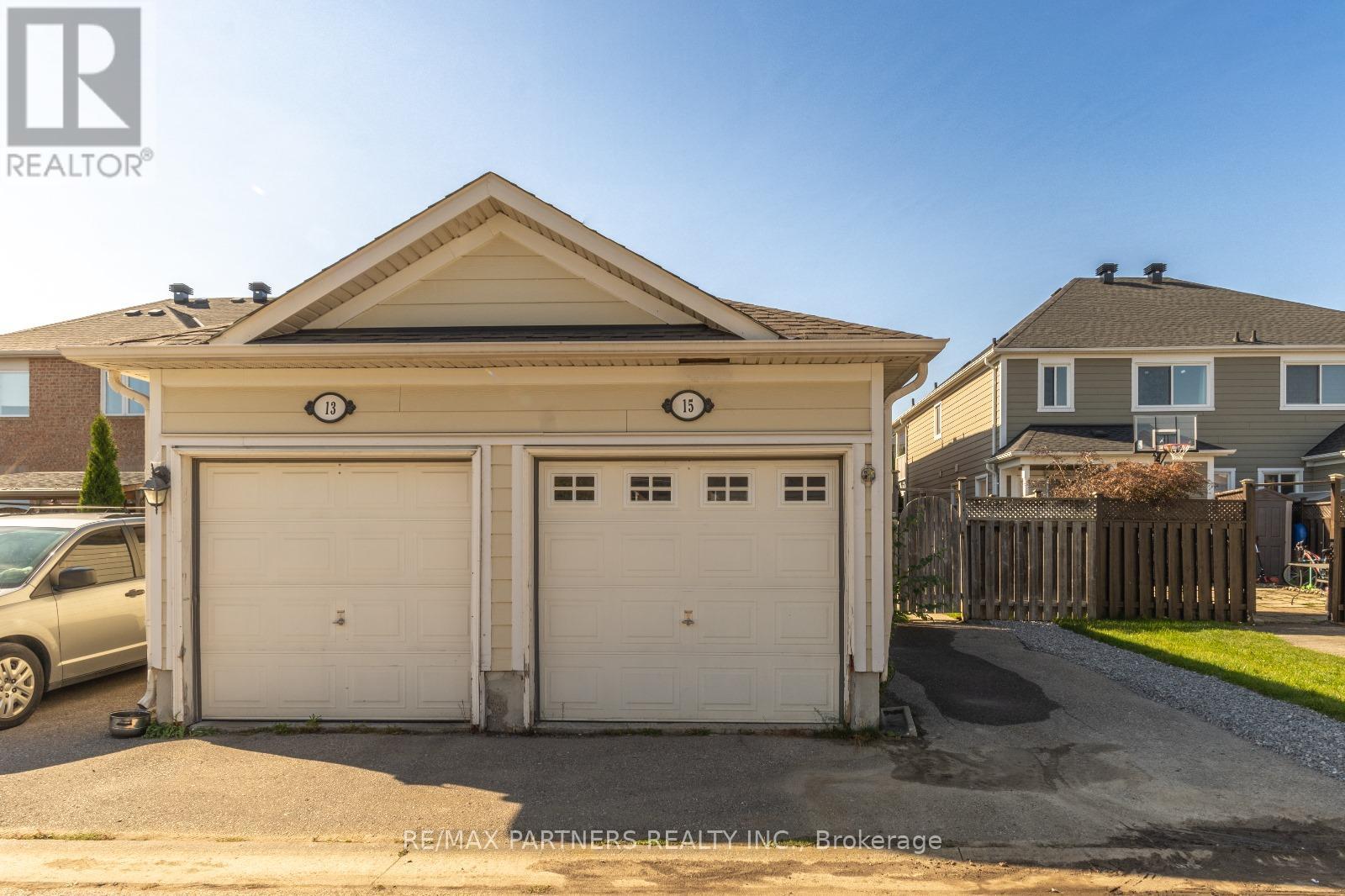15 Capogna Street Markham, Ontario L6B 0H5
$1,180,000
Newly Renovated Stunning And Sun-Filled Three-Bedroom Semi-detached Home In The Highly Sought-After Cornell Community, Situated In A Quiet And Welcoming Neighbourhood, Spend Over 100K in Upgrades, The Kitchen, With A Cozy Breakfast Area, Opens Directly To The Backyard. The Finished Basement Offers A Recreation Room, Extra Bedrooms And a 4-Piece Bathroom, Offering Additional Living Space. Ideal For A Growing Family. Enjoy The Convenience Of Being Close To Cornell Community Park, The Cornell Community Centre, As Well As Nearby Shopping Centres, Supermarkets And Markham Stouffville Hospital. Just Minutes From The Top-Ranking Bill Hogarth Secondary School, Cornell Village Public School, Joy Go Station, Cornell Bus Terminal, And All Other Essential Amenities. A Must-See! (id:50886)
Property Details
| MLS® Number | N10353917 |
| Property Type | Single Family |
| Community Name | Cornell |
| AmenitiesNearBy | Hospital, Park, Public Transit, Schools |
| CommunityFeatures | Community Centre |
| Features | Lane |
| ParkingSpaceTotal | 3 |
Building
| BathroomTotal | 3 |
| BedroomsAboveGround | 3 |
| BedroomsTotal | 3 |
| Appliances | Water Heater |
| BasementDevelopment | Finished |
| BasementType | N/a (finished) |
| ConstructionStyleAttachment | Semi-detached |
| CoolingType | Central Air Conditioning, Ventilation System |
| ExteriorFinish | Brick |
| FireplacePresent | Yes |
| FlooringType | Hardwood, Ceramic |
| FoundationType | Poured Concrete |
| HalfBathTotal | 1 |
| HeatingFuel | Natural Gas |
| HeatingType | Forced Air |
| StoriesTotal | 2 |
| Type | House |
| UtilityWater | Municipal Water |
Parking
| Detached Garage |
Land
| Acreage | No |
| LandAmenities | Hospital, Park, Public Transit, Schools |
| Sewer | Sanitary Sewer |
| SizeDepth | 104 Ft ,11 In |
| SizeFrontage | 24 Ft ,4 In |
| SizeIrregular | 24.34 X 104.99 Ft |
| SizeTotalText | 24.34 X 104.99 Ft|under 1/2 Acre |
Rooms
| Level | Type | Length | Width | Dimensions |
|---|---|---|---|---|
| Second Level | Primary Bedroom | 4.15 m | 3.95 m | 4.15 m x 3.95 m |
| Second Level | Bedroom 2 | 2.75 m | 3.89 m | 2.75 m x 3.89 m |
| Second Level | Bedroom 3 | 3.08 m | 2.74 m | 3.08 m x 2.74 m |
| Main Level | Living Room | 5.45 m | 3.05 m | 5.45 m x 3.05 m |
| Main Level | Dining Room | 5.45 m | 3.05 m | 5.45 m x 3.05 m |
| Main Level | Kitchen | 3.03 m | 2.74 m | 3.03 m x 2.74 m |
| Main Level | Eating Area | 2.9 m | 3.36 m | 2.9 m x 3.36 m |
| Main Level | Foyer | 2.48 m | 1.7 m | 2.48 m x 1.7 m |
https://www.realtor.ca/real-estate/27607705/15-capogna-street-markham-cornell-cornell
Interested?
Contact us for more information
Gloria Tong
Salesperson
550 Highway 7 East Unit 103
Richmond Hill, Ontario L4B 3Z4















































