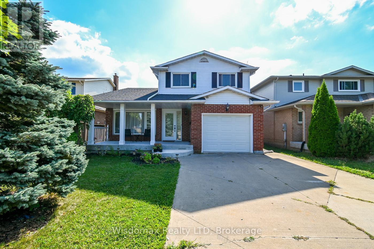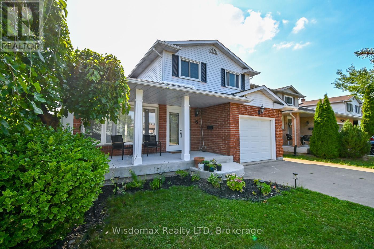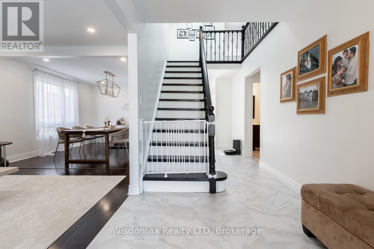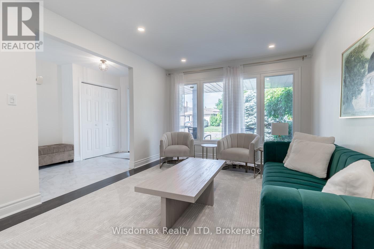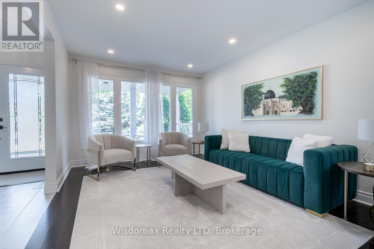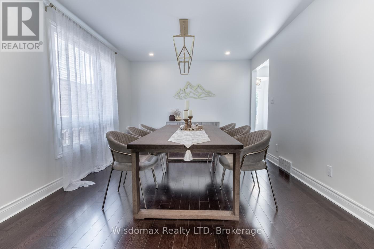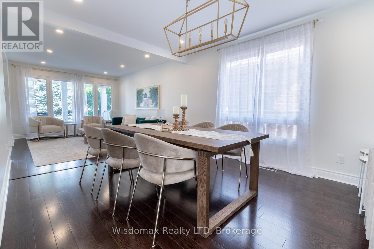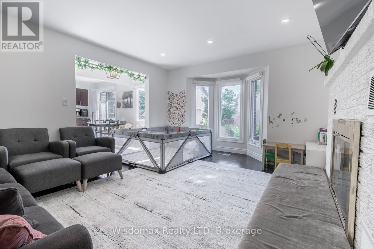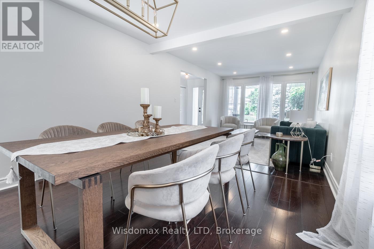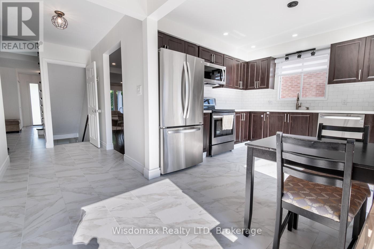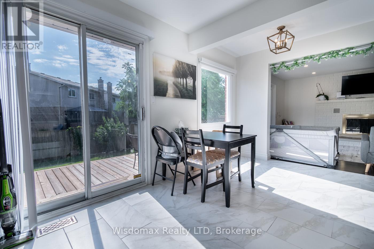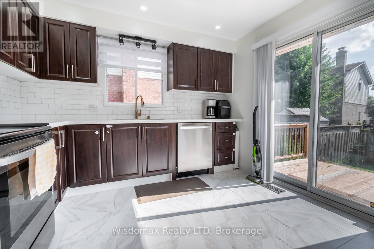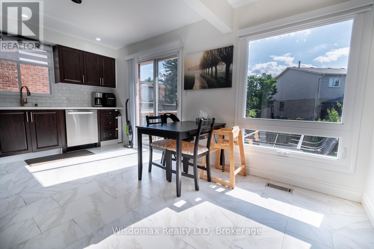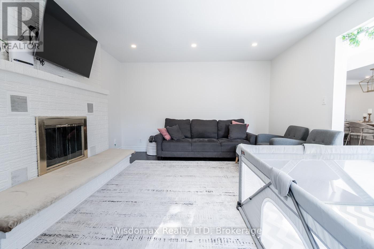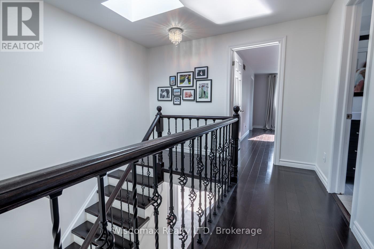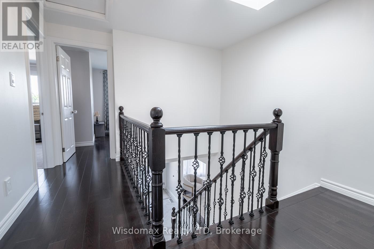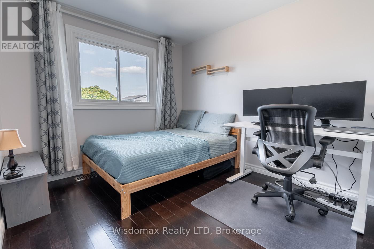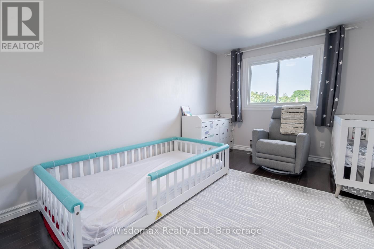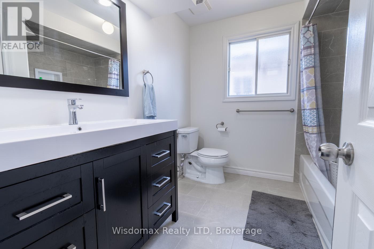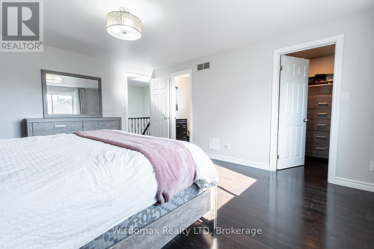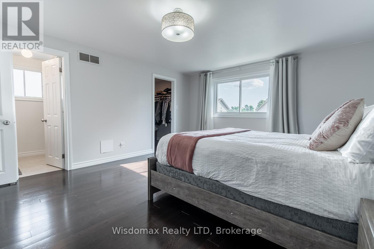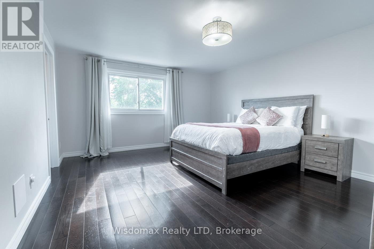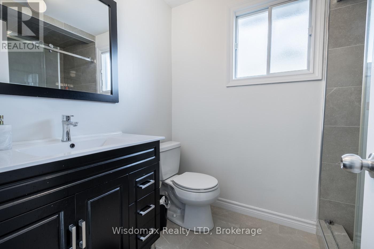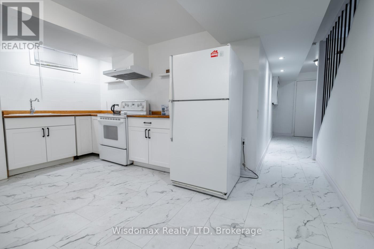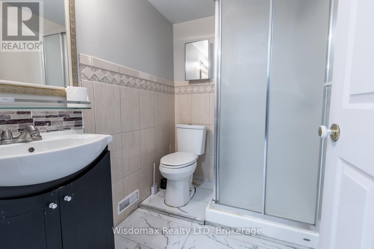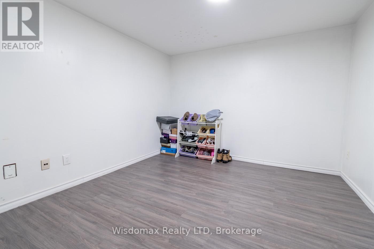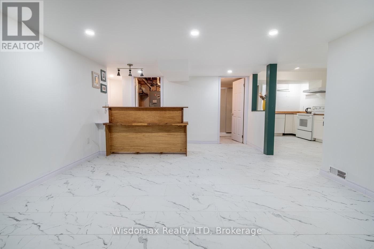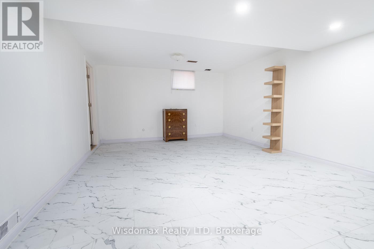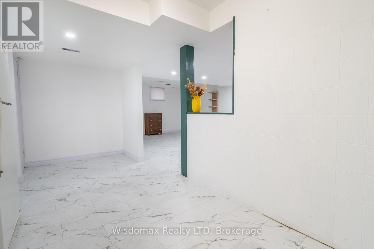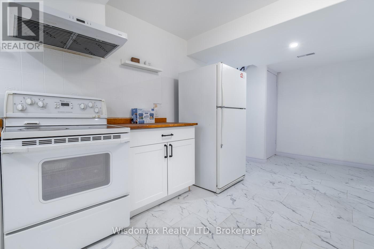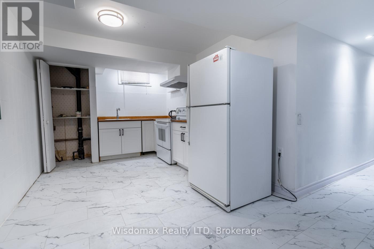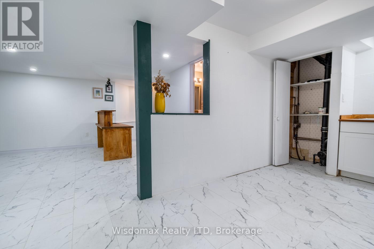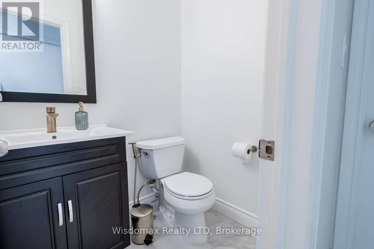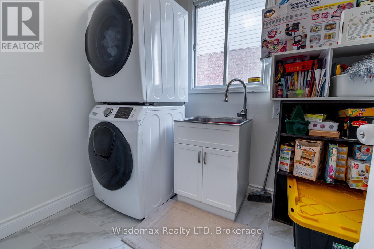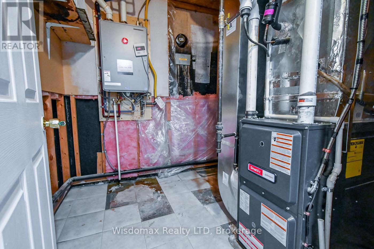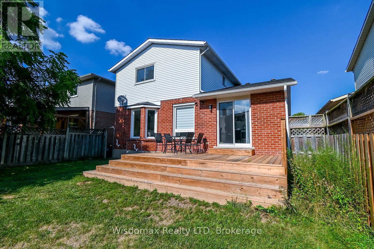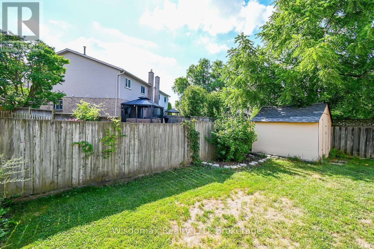15 Capri Street Thorold, Ontario L2V 4W7
$858,000
3+2 bedrooms with 3.5 bathrooms ! Fabulous Value For This Almost 1900 Square Foot Plus Finished Basement Home Located In Confederation Heights. Perfect For The Growing Family. Formal Living Rooms and dinning room. An Eat-In Kitchen With Patio Doors To The Good Sized Backyard And A Large Main Floor Family Room With Gas Fireplace. Basement Is Finished Into 2 Bedrooms With A Big Kitchen And Living Room Plus Another 3 Piece Bathroom. Many Upgrades A/C(2021) Furnace(2019). Deck (2023), Hallway and kitchen tile(2022), Stair (2022) . Upstair both bathroos ( 2023), front porch( 2024), Formal Dinning room hardwood floor (2022), Front entrsnce door (2022) Brand new paint (2022). Close To Parks, Grocery Stores, Brock University, Bus Lines, And Many Other Amenities Such As Central Air/ Vac,Fireplace, Egressed Basement Windows, Wine Cellar. Fantastic Opportunity for Home Owners! (id:50886)
Property Details
| MLS® Number | X12368324 |
| Property Type | Single Family |
| Community Name | 558 - Confederation Heights |
| Parking Space Total | 5 |
Building
| Bathroom Total | 4 |
| Bedrooms Above Ground | 3 |
| Bedrooms Below Ground | 2 |
| Bedrooms Total | 5 |
| Age | 31 To 50 Years |
| Amenities | Fireplace(s) |
| Appliances | Central Vacuum |
| Basement Type | Full |
| Construction Style Attachment | Detached |
| Cooling Type | Central Air Conditioning |
| Exterior Finish | Brick |
| Fireplace Present | Yes |
| Fireplace Total | 1 |
| Foundation Type | Concrete |
| Half Bath Total | 1 |
| Heating Fuel | Wood |
| Heating Type | Forced Air |
| Stories Total | 2 |
| Size Interior | 1,500 - 2,000 Ft2 |
| Type | House |
| Utility Water | Municipal Water |
Parking
| Attached Garage | |
| Garage |
Land
| Acreage | No |
| Sewer | Sanitary Sewer |
| Size Depth | 100 Ft |
| Size Frontage | 40 Ft |
| Size Irregular | 40 X 100 Ft |
| Size Total Text | 40 X 100 Ft|under 1/2 Acre |
| Zoning Description | R1e |
Rooms
| Level | Type | Length | Width | Dimensions |
|---|---|---|---|---|
| Second Level | Primary Bedroom | 488 m | 4.09 m | 488 m x 4.09 m |
| Second Level | Bedroom | 4.57 m | 3.05 m | 4.57 m x 3.05 m |
| Second Level | Bedroom | 3.05 m | 3.05 m | 3.05 m x 3.05 m |
| Basement | Bedroom | 3.05 m | 3.05 m | 3.05 m x 3.05 m |
| Basement | Kitchen | 3.05 m | 3.05 m | 3.05 m x 3.05 m |
| Basement | Family Room | 3.05 m | 3.05 m | 3.05 m x 3.05 m |
| Basement | Bedroom | 3.05 m | 3.05 m | 3.05 m x 3.05 m |
| Main Level | Living Room | 3.81 m | 4.45 m | 3.81 m x 4.45 m |
| Main Level | Kitchen | 4.8 m | 3.18 m | 4.8 m x 3.18 m |
| Main Level | Dining Room | 3.05 m | 3.05 m | 3.05 m x 3.05 m |
| Main Level | Laundry Room | 1.65 m | 221 m | 1.65 m x 221 m |
Contact Us
Contact us for more information
Yuta Yu
Salesperson
110 James St
St. Catharines, Ontario L2R 7E8
(437) 218-3333
www.wisdomaxrealty.com/

