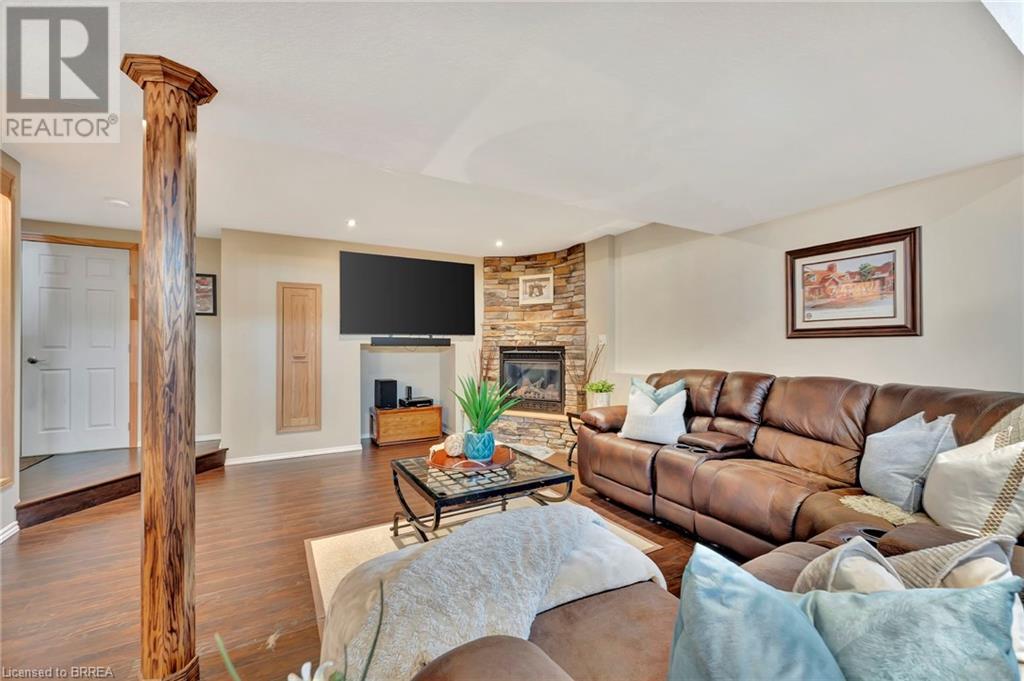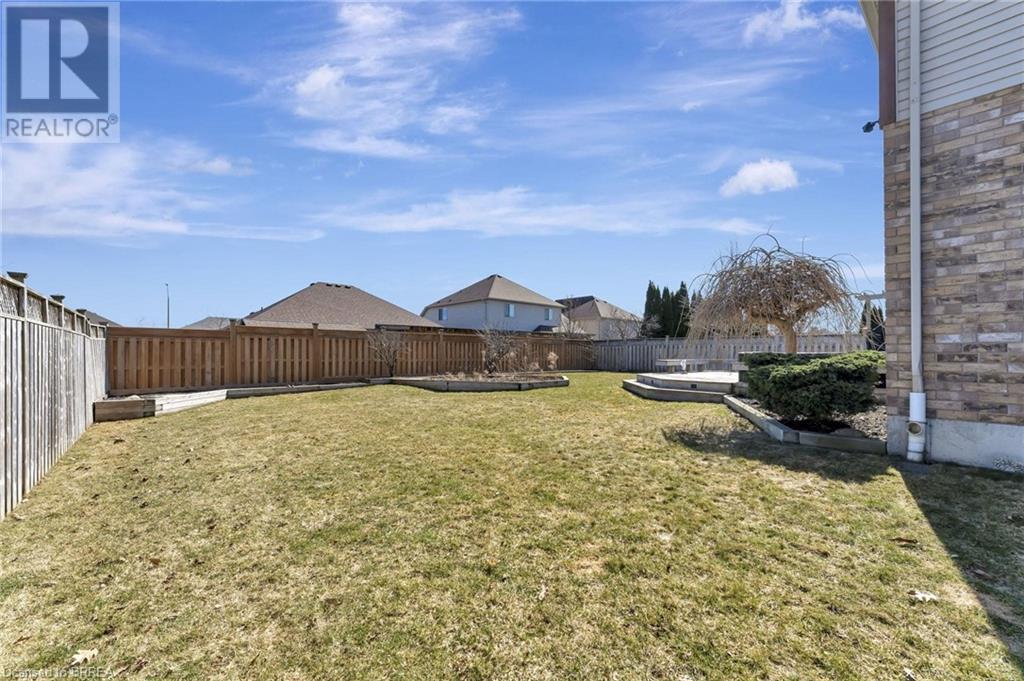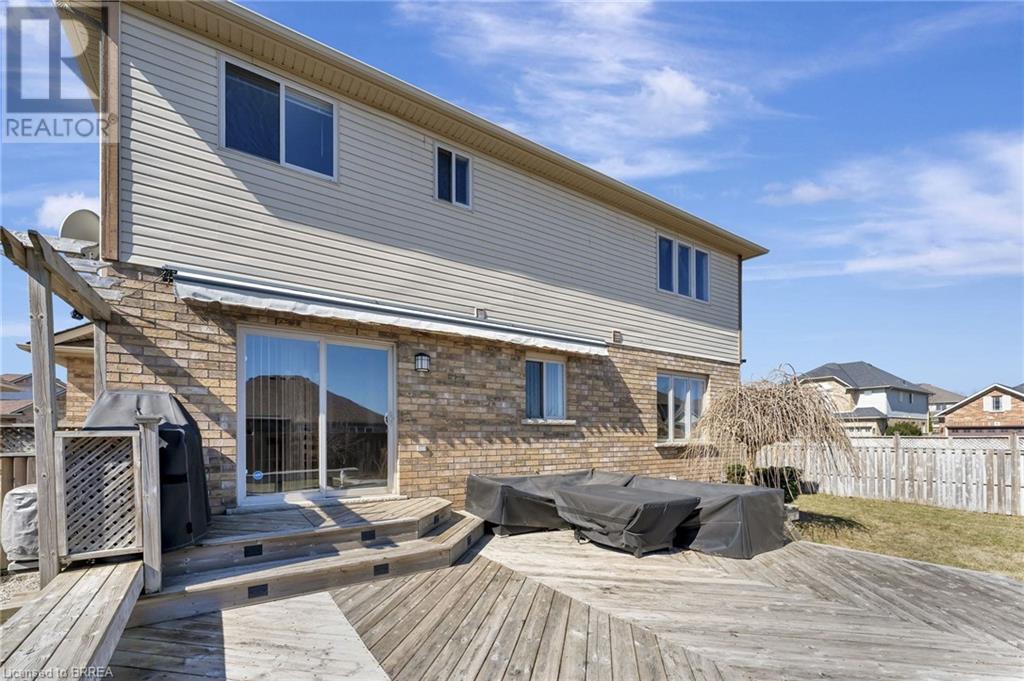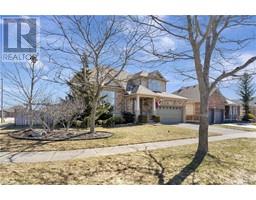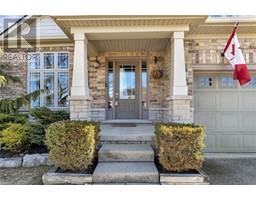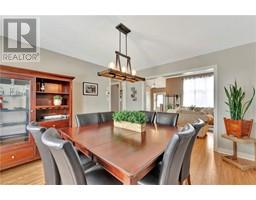15 Cardinal Lane Paris, Ontario N3L 4G2
$949,990
Welcome to this charming, family-friendly home in the highly desirable Grandville Neighborhood of Paris! Nestled on a spacious corner lot along a quiet street, this property is within walking distance of schools, parks, and shops, with easy access to Hwy 403. As you enter, you'll be greeted by soaring 16-foot ceilings and large windows that fill the main living area with natural light, accentuating the cozy gas fireplace. The separate dining room and eat-in kitchen provide ample space for family meals and entertaining. The large lot features an extra-wide side yard, and the professionally landscaped backyard boasts a low-maintenance perennial garden. Enjoy the outdoors on the expansive 22ft x 18ft patio deck, which offers plenty of seating, an electric awning with LED lights, and a fully fenced yard with additional storage. The front yard sprinklers can easily be extended to the back. The 2-car garage provides convenient inside access to the main floor mudroom (which could be converted back into a laundry room) and kitchen. Upstairs, the private primary suite includes a 4-piece ensuite, along with two additional bedrooms and a full bath. An open staircase overlooks the main living area, adding to the home's airy, spacious feel. The fully finished lower level is ideal for entertaining, featuring a rec room, built-in bar, and a 2-piece bath with a rough-in for a shower. This move-in-ready home offers the perfect blend of comfort, style, and convenience in a fantastic location. The motivated seller is eager to move forward, so don’t miss your chance—schedule a viewing today! Lot size: 53.8 x 20.99 x 84.65 x 67.75 x 108.27. (id:50886)
Property Details
| MLS® Number | 40698981 |
| Property Type | Single Family |
| Amenities Near By | Playground, Schools, Shopping |
| Community Features | Quiet Area |
| Parking Space Total | 4 |
| Structure | Shed |
Building
| Bathroom Total | 4 |
| Bedrooms Above Ground | 3 |
| Bedrooms Total | 3 |
| Appliances | Dishwasher, Refrigerator, Stove, Water Softener |
| Architectural Style | 2 Level |
| Basement Development | Finished |
| Basement Type | Full (finished) |
| Constructed Date | 2003 |
| Construction Style Attachment | Detached |
| Cooling Type | Central Air Conditioning |
| Exterior Finish | Brick, Stone, Vinyl Siding |
| Fireplace Present | Yes |
| Fireplace Total | 2 |
| Foundation Type | Poured Concrete |
| Half Bath Total | 2 |
| Heating Fuel | Natural Gas |
| Heating Type | Forced Air |
| Stories Total | 2 |
| Size Interior | 2,606 Ft2 |
| Type | House |
| Utility Water | Municipal Water |
Parking
| Attached Garage |
Land
| Acreage | No |
| Fence Type | Fence |
| Land Amenities | Playground, Schools, Shopping |
| Sewer | Municipal Sewage System |
| Size Depth | 108 Ft |
| Size Frontage | 68 Ft |
| Size Total Text | Under 1/2 Acre |
| Zoning Description | R1 |
Rooms
| Level | Type | Length | Width | Dimensions |
|---|---|---|---|---|
| Second Level | 4pc Bathroom | Measurements not available | ||
| Second Level | 4pc Bathroom | Measurements not available | ||
| Second Level | Bedroom | 9'0'' x 13'3'' | ||
| Second Level | Bedroom | 13'7'' x 8'6'' | ||
| Second Level | Primary Bedroom | 16'1'' x 13'10'' | ||
| Basement | Recreation Room | 31'0'' x 22'0'' | ||
| Basement | Laundry Room | Measurements not available | ||
| Basement | 2pc Bathroom | Measurements not available | ||
| Main Level | 2pc Bathroom | Measurements not available | ||
| Main Level | Foyer | 9'0'' x 7'2'' | ||
| Main Level | Great Room | 16'0'' x 13'0'' | ||
| Main Level | Dining Room | 13'6'' x 12'0'' | ||
| Main Level | Dinette | 10'0'' x 10'0'' | ||
| Main Level | Kitchen | 10'2'' x 11'0'' |
https://www.realtor.ca/real-estate/27951451/15-cardinal-lane-paris
Contact Us
Contact us for more information
Andrea Clendening
Broker
Unit 1c-3 Elm St
Paris, Ontario N3L 2L6
(519) 442-0005
(519) 442-9760





































