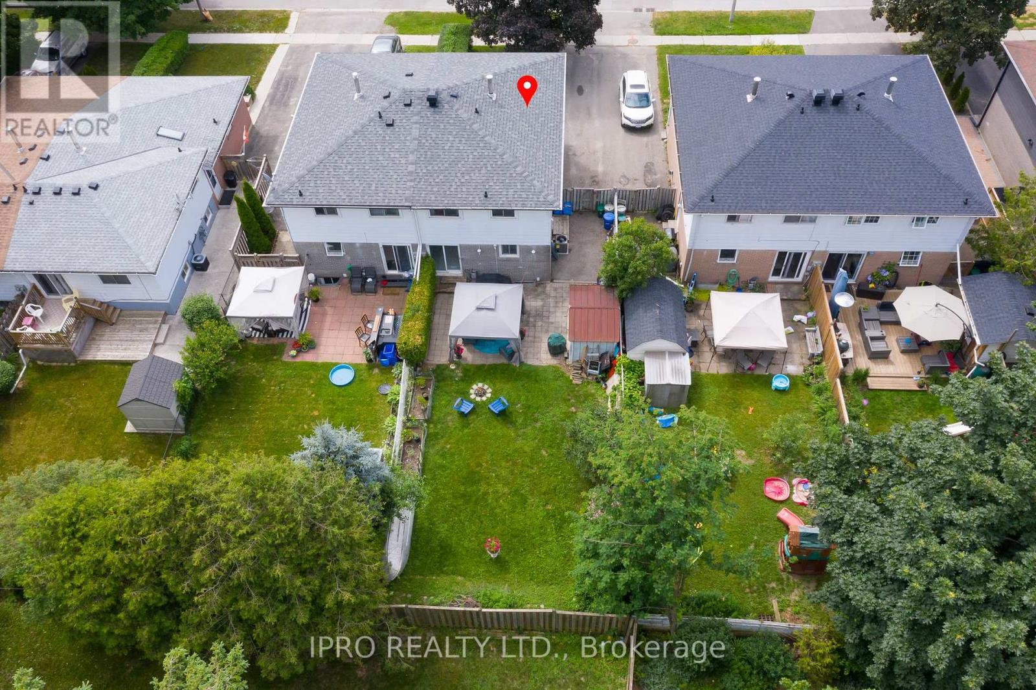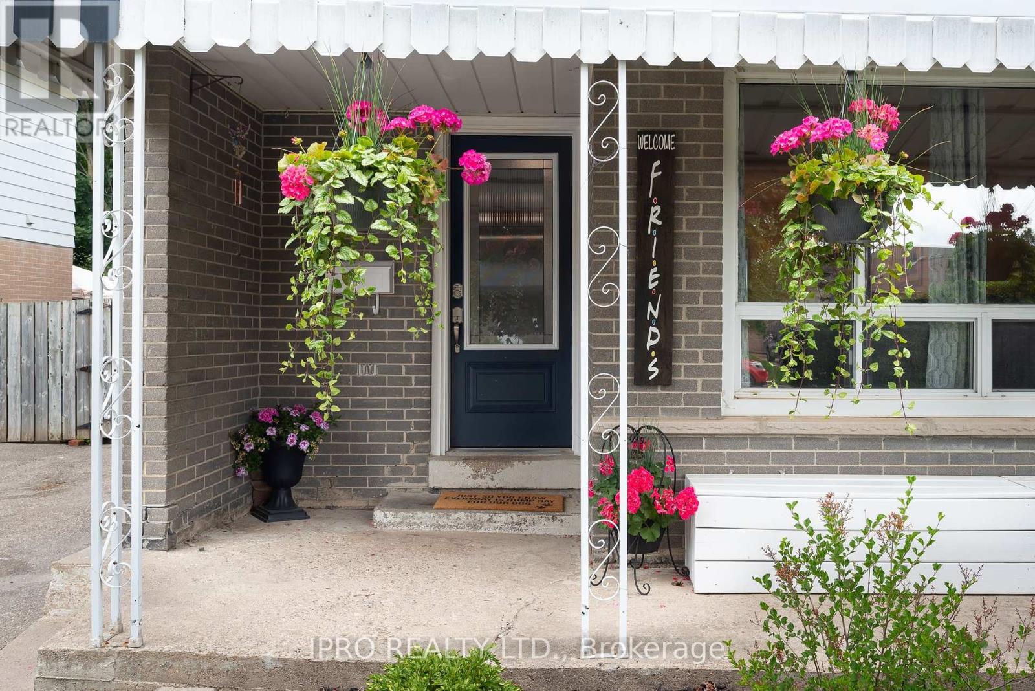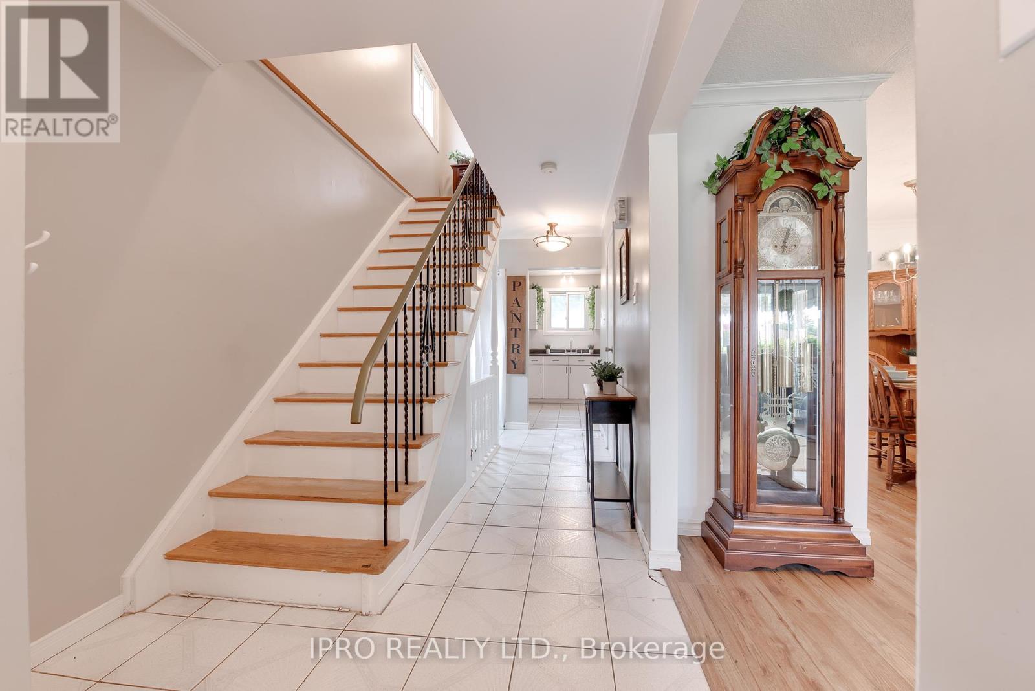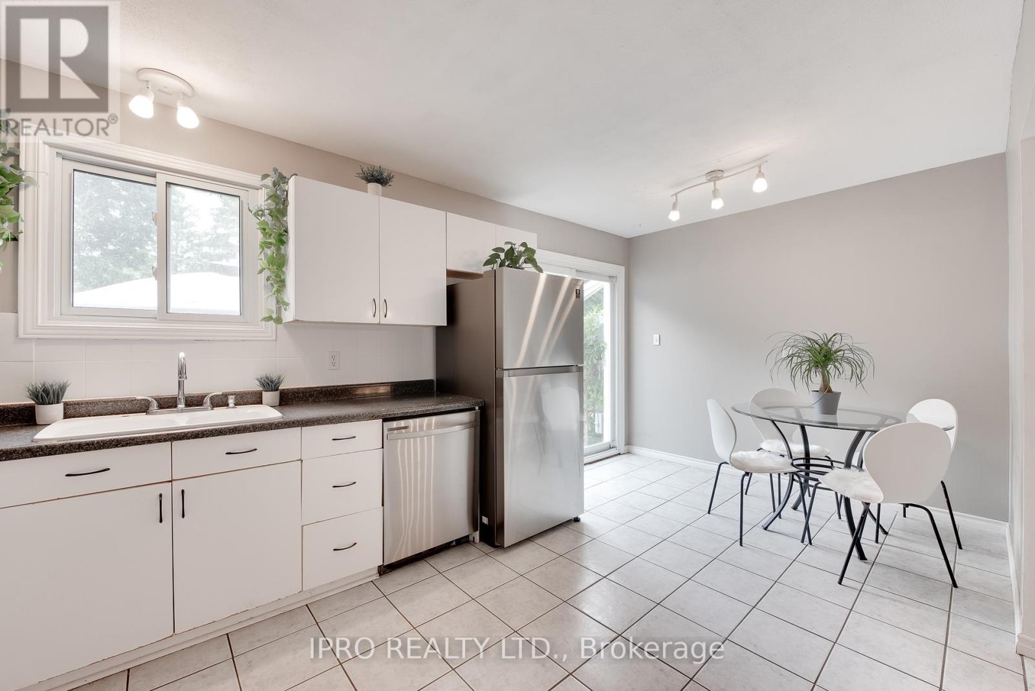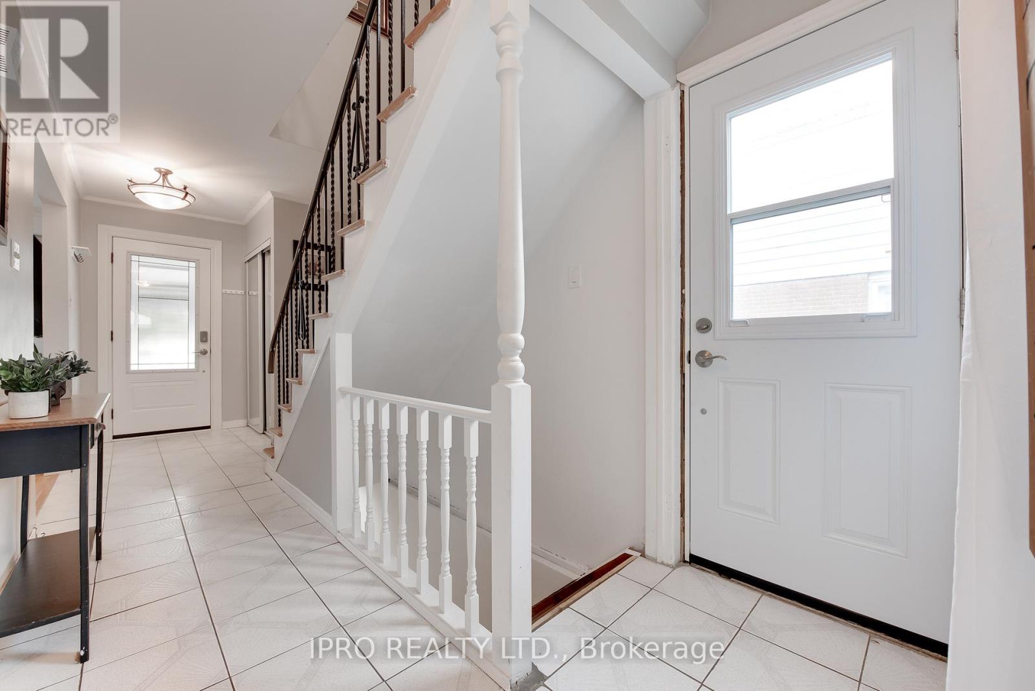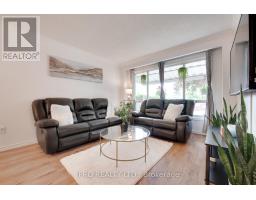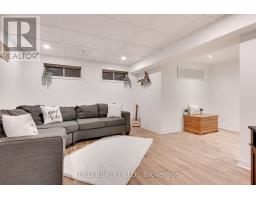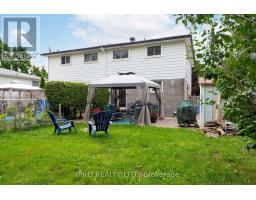15 Carlton Drive Orangeville, Ontario L9W 2X8
$709,900
2 Minute Walk To The Splash Pad! Get Ready To Enjoy Summer In This Beautiful 4 Bedroom, 2 Bathroom Semi Detached Home With Parking For 3 Cars! Updates Include: Flooring Liv / Din Area (2022), Main Floor Freshly Painted (2022), Upper Level Bathroom (2022), Lower Level Recreation Room (2022), Eavestrough (2022), Front Door & Side Door (2022), A/C (2021), Plumbing (2020), Roof (2017), All Windows except Basement (2024), Sliding Door to Backyard in Kitchen (2024). Eat-In Kitchen Area Has A Walk-Out To The Fully Fenced Backyard Perfect For Summer BBQing / Entertaining. Plenty Of Natural Light Flows Through The Large Window In The Living Room Area Which Overlooks The Front Yard - Dining Area Is Combined With The Living Area. Spacious Primary Bedroom Located On The Upper Level With Walk-In Closet. 3 Other Bedrooms And A 4 Piece Bath Complete The Upper Level. Lower Level Has A Finished Recreation Room, Storage / Furnace Area And Laundry Area. Close To Splash Pad, Schools, Day Care, Parks, Public Transportation And Much More! (id:50886)
Property Details
| MLS® Number | W12050419 |
| Property Type | Single Family |
| Community Name | Orangeville |
| Parking Space Total | 3 |
Building
| Bathroom Total | 2 |
| Bedrooms Above Ground | 4 |
| Bedrooms Total | 4 |
| Appliances | Dishwasher, Microwave, Oven, Stove, Window Coverings, Refrigerator |
| Basement Development | Finished |
| Basement Type | Full (finished) |
| Construction Status | Insulation Upgraded |
| Construction Style Attachment | Semi-detached |
| Cooling Type | Central Air Conditioning |
| Exterior Finish | Aluminum Siding, Brick |
| Flooring Type | Hardwood |
| Foundation Type | Block |
| Half Bath Total | 1 |
| Heating Fuel | Natural Gas |
| Heating Type | Forced Air |
| Stories Total | 2 |
| Size Interior | 1,100 - 1,500 Ft2 |
| Type | House |
| Utility Water | Municipal Water |
Parking
| No Garage |
Land
| Acreage | No |
| Sewer | Sanitary Sewer |
| Size Depth | 120 Ft |
| Size Frontage | 30 Ft |
| Size Irregular | 30 X 120 Ft |
| Size Total Text | 30 X 120 Ft |
Rooms
| Level | Type | Length | Width | Dimensions |
|---|---|---|---|---|
| Lower Level | Recreational, Games Room | 2.36 m | 2.74 m | 2.36 m x 2.74 m |
| Main Level | Kitchen | 5.56 m | 2.8 m | 5.56 m x 2.8 m |
| Main Level | Dining Room | 2.36 m | 2.74 m | 2.36 m x 2.74 m |
| Main Level | Living Room | 2.36 m | 2.74 m | 2.36 m x 2.74 m |
| Upper Level | Primary Bedroom | 3.99 m | 3.2 m | 3.99 m x 3.2 m |
| Upper Level | Bedroom 2 | 3 m | 3.18 m | 3 m x 3.18 m |
| Upper Level | Bedroom 3 | 3.96 m | 2.46 m | 3.96 m x 2.46 m |
| Upper Level | Bedroom 4 | 2.97 m | 2.46 m | 2.97 m x 2.46 m |
https://www.realtor.ca/real-estate/28094242/15-carlton-drive-orangeville-orangeville
Contact Us
Contact us for more information
Stephanie Hartley
Salesperson
stephaniehartley.iprorealty.com/
www.facebook.com/iprosteph/
www.linkedin.com/in/stephanie-hartley-2598a737/recent-activity/all/
41 Broadway Ave Unit 3b
Orangeville, Ontario L9W 1J7
(519) 940-0004
(519) 940-3443

