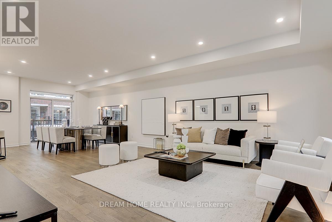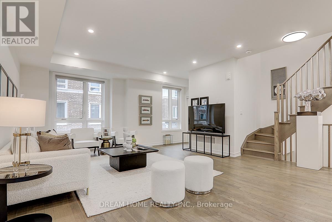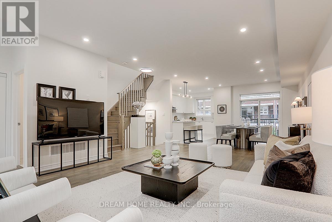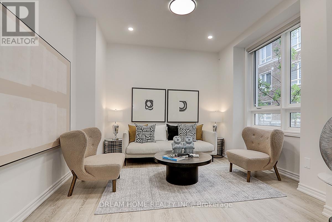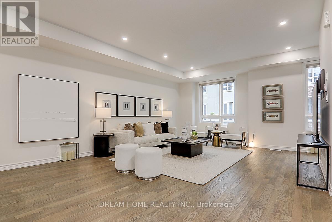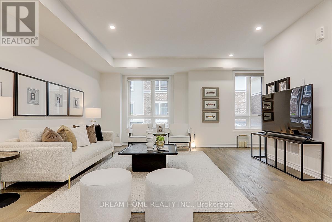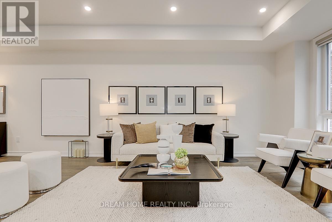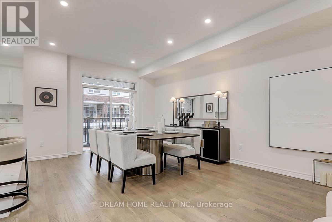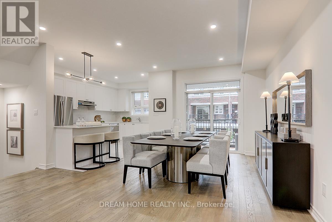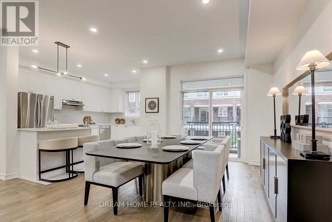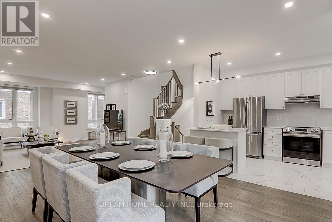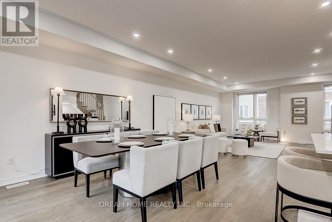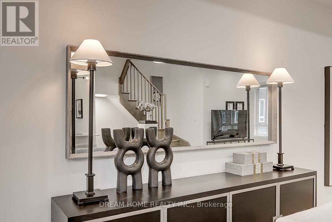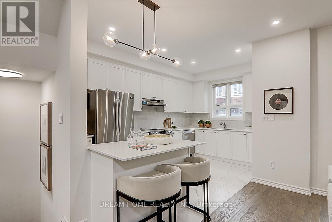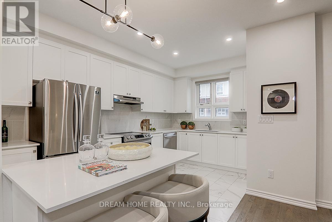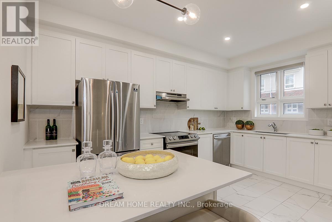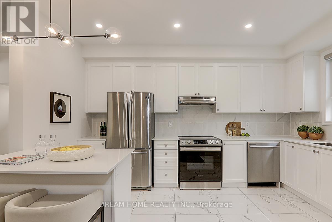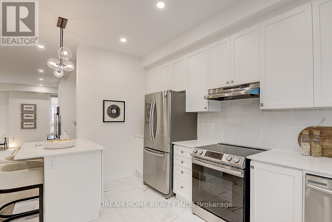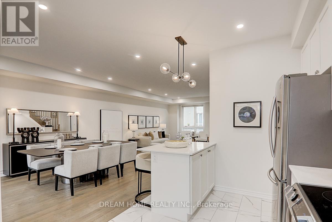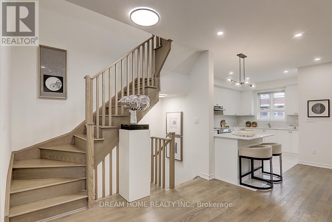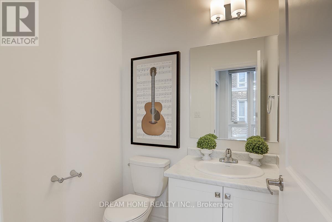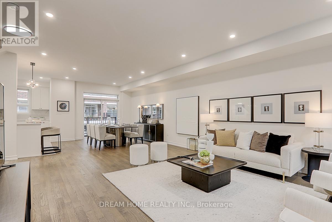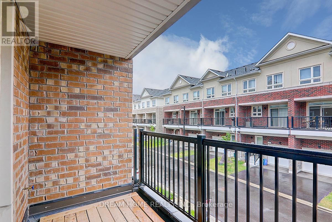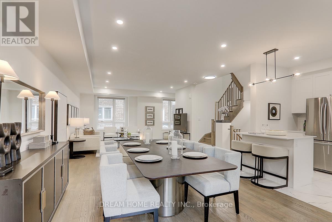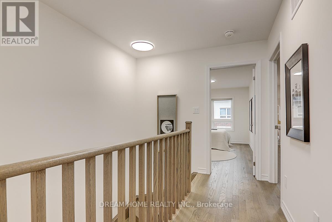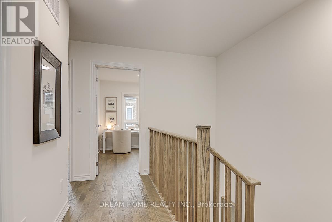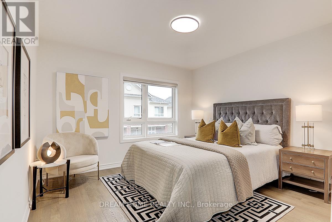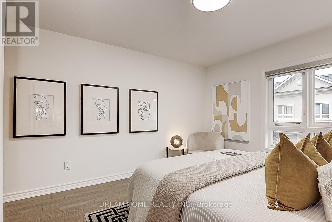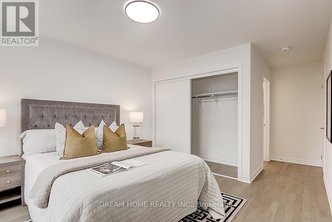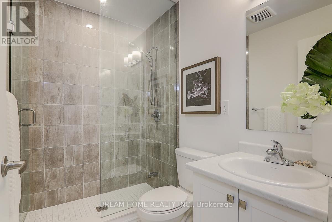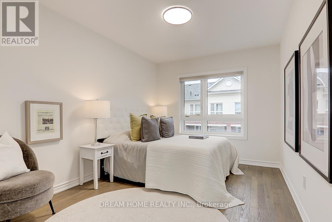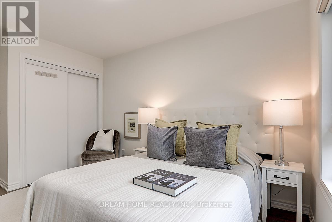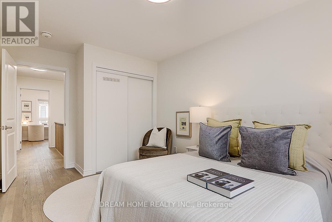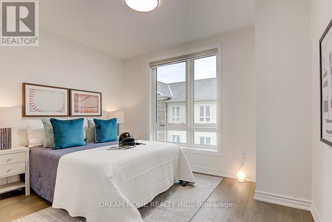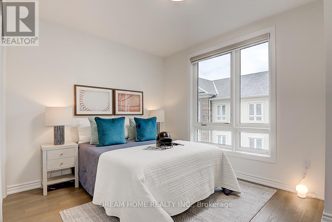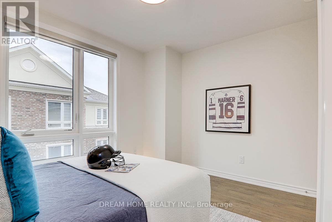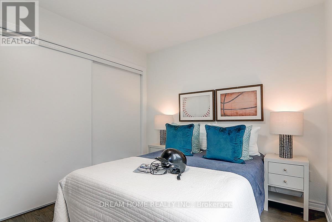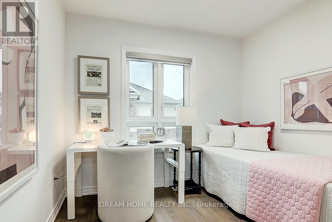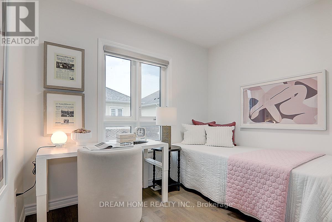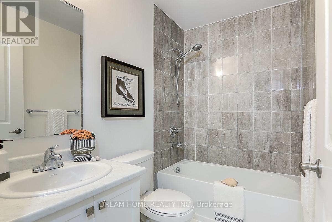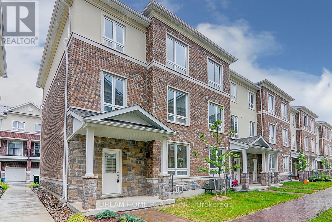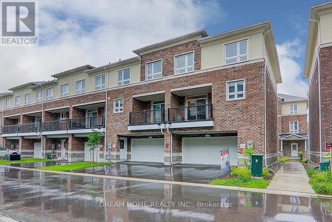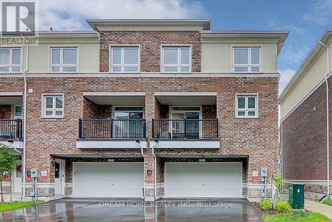15 Chicago Lane Markham, Ontario L6E 2B9
4 Bedroom
3 Bathroom
2,000 - 2,500 ft2
Central Air Conditioning
Forced Air
$1,250,000
End-Unit Townhome in Wismer! Bright 4-bedroom layout with 2-car garage + 2 driveway parking. Upgraded with fresh paint, pot lights, hardwood, wood stairs, insulated garage door & more. 9 ceilings, large windows & balcony. Chefs kitchen with S/S appliances & granite island. Located in top-ranked Bur Oak S.S. district close to parks, schools, plaza, GO station & transit. (id:50886)
Property Details
| MLS® Number | N12390217 |
| Property Type | Single Family |
| Community Name | Wismer |
| Equipment Type | Water Heater |
| Parking Space Total | 4 |
| Rental Equipment Type | Water Heater |
Building
| Bathroom Total | 3 |
| Bedrooms Above Ground | 4 |
| Bedrooms Total | 4 |
| Age | 0 To 5 Years |
| Appliances | Dishwasher, Dryer, Stove, Washer, Window Coverings, Refrigerator |
| Basement Development | Unfinished |
| Basement Type | N/a (unfinished) |
| Construction Style Attachment | Attached |
| Cooling Type | Central Air Conditioning |
| Exterior Finish | Brick |
| Flooring Type | Hardwood, Ceramic |
| Foundation Type | Unknown |
| Half Bath Total | 1 |
| Heating Fuel | Natural Gas |
| Heating Type | Forced Air |
| Stories Total | 3 |
| Size Interior | 2,000 - 2,500 Ft2 |
| Type | Row / Townhouse |
| Utility Water | Municipal Water |
Parking
| Garage |
Land
| Acreage | No |
| Sewer | Sanitary Sewer |
| Size Depth | 67 Ft ,7 In |
| Size Frontage | 24 Ft ,6 In |
| Size Irregular | 24.5 X 67.6 Ft |
| Size Total Text | 24.5 X 67.6 Ft |
Rooms
| Level | Type | Length | Width | Dimensions |
|---|---|---|---|---|
| Second Level | Living Room | 5.46 m | 4.7 m | 5.46 m x 4.7 m |
| Second Level | Dining Room | 4.16 m | 3.7 m | 4.16 m x 3.7 m |
| Second Level | Kitchen | 3.7 m | 2.74 m | 3.7 m x 2.74 m |
| Third Level | Primary Bedroom | 3.5 m | 3 m | 3.5 m x 3 m |
| Third Level | Bedroom 2 | 3.5 m | 3.4 m | 3.5 m x 3.4 m |
| Third Level | Bedroom 3 | 3.45 m | 2.82 m | 3.45 m x 2.82 m |
| Third Level | Bedroom 4 | 2.82 m | 2.62 m | 2.82 m x 2.62 m |
| Ground Level | Recreational, Games Room | 6.47 m | 3.78 m | 6.47 m x 3.78 m |
https://www.realtor.ca/real-estate/28833746/15-chicago-lane-markham-wismer-wismer
Contact Us
Contact us for more information
Ying Li
Salesperson
Adjoin Realty Inc.
34 Futurity Gate 17
Vaughan, Ontario L4K 1S6
34 Futurity Gate 17
Vaughan, Ontario L4K 1S6
(647) 370-6688
(647) 370-8088
www.adjoin.ca/

