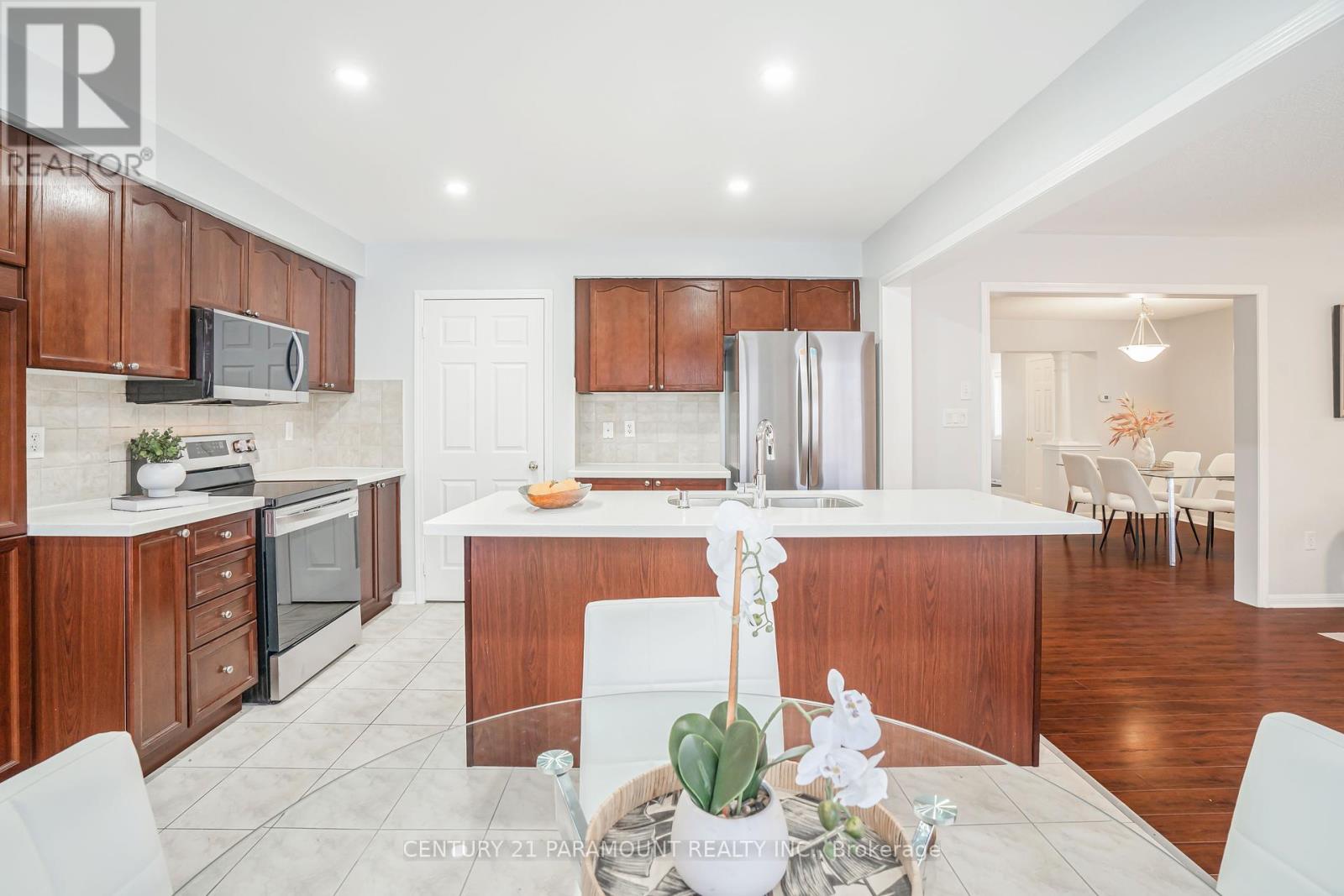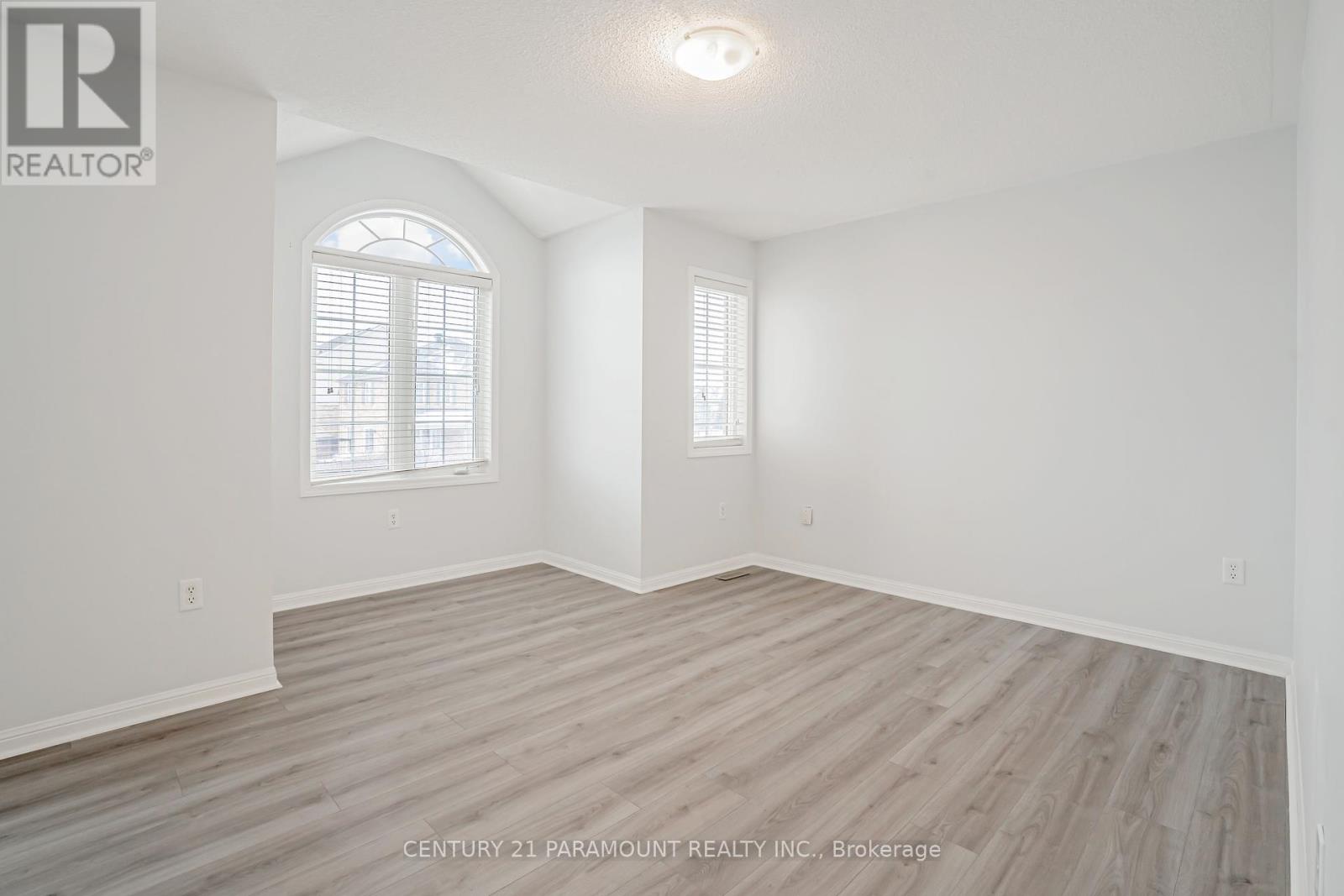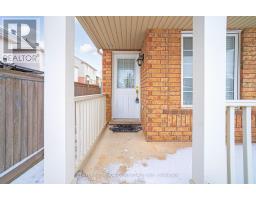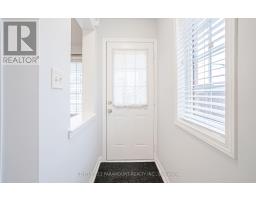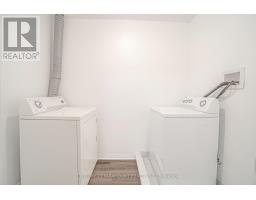15 Chudleigh Avenue Brampton, Ontario L6X 0N1
$1,149,999
Location! Location! Location! Beautiful, Well Maintained Mattamy Home. In Great Family Neighbourhood. Close To Mount Pleasant, Go Station, Walmart, Public Park, Schools, Shopping Centers. Additional Entrance To Home From Garage. Bay Window And Door To Backyard. Recently Upgraded Kitchen, Pot Lights, Brand New Appliances, Oak Staircase, Hardwood Flooring Throughout Upper Level. Upper Level Laundry Room. **** EXTRAS **** Pls, attach Schedule B All Offers. Buyer/Buyers Agent To Verify All Measurements + Taxes. Deposit Must be Certified/Bank Draft. Lockbox for Easy Showings. 48 hour irrevocable, please. (id:50886)
Property Details
| MLS® Number | W11950759 |
| Property Type | Single Family |
| Community Name | Credit Valley |
| Amenities Near By | Park, Public Transit, Schools |
| Parking Space Total | 6 |
Building
| Bathroom Total | 3 |
| Bedrooms Above Ground | 4 |
| Bedrooms Total | 4 |
| Appliances | Dishwasher, Dryer, Microwave, Refrigerator, Stove, Washer |
| Basement Development | Unfinished |
| Basement Type | N/a (unfinished) |
| Construction Style Attachment | Detached |
| Cooling Type | Central Air Conditioning |
| Exterior Finish | Brick |
| Fireplace Present | Yes |
| Flooring Type | Laminate, Ceramic, Hardwood |
| Foundation Type | Concrete |
| Half Bath Total | 1 |
| Heating Fuel | Natural Gas |
| Heating Type | Forced Air |
| Stories Total | 2 |
| Size Interior | 2,000 - 2,500 Ft2 |
| Type | House |
| Utility Water | Municipal Water |
Parking
| Attached Garage | |
| Garage |
Land
| Acreage | No |
| Fence Type | Fenced Yard |
| Land Amenities | Park, Public Transit, Schools |
| Sewer | Sanitary Sewer |
| Size Depth | 83 Ft ,8 In |
| Size Frontage | 36 Ft ,1 In |
| Size Irregular | 36.1 X 83.7 Ft |
| Size Total Text | 36.1 X 83.7 Ft |
| Zoning Description | Single Family Residential |
Rooms
| Level | Type | Length | Width | Dimensions |
|---|---|---|---|---|
| Second Level | Primary Bedroom | 5.03 m | 4.63 m | 5.03 m x 4.63 m |
| Second Level | Bedroom 2 | 3.2 m | 3.05 m | 3.2 m x 3.05 m |
| Second Level | Bedroom 3 | 4.33 m | 2.47 m | 4.33 m x 2.47 m |
| Second Level | Bedroom 4 | 3.6 m | 3.41 m | 3.6 m x 3.41 m |
| Main Level | Family Room | 4.75 m | 3.96 m | 4.75 m x 3.96 m |
| Main Level | Dining Room | 4.27 m | 3.35 m | 4.27 m x 3.35 m |
| Main Level | Eating Area | 3.78 m | 2.43 m | 3.78 m x 2.43 m |
| Main Level | Kitchen | 3.78 m | 2.62 m | 3.78 m x 2.62 m |
https://www.realtor.ca/real-estate/27866331/15-chudleigh-avenue-brampton-credit-valley-credit-valley
Contact Us
Contact us for more information
Sasha Sooch
Salesperson
(905) 799-7000
(905) 799-7001
www.century21paramount.ca/








