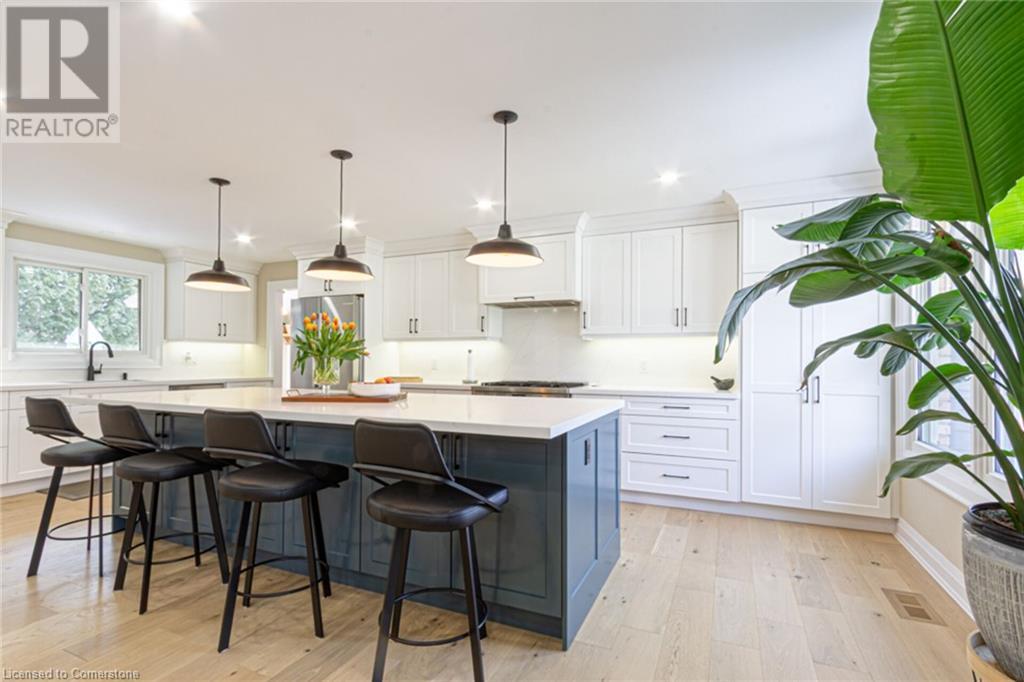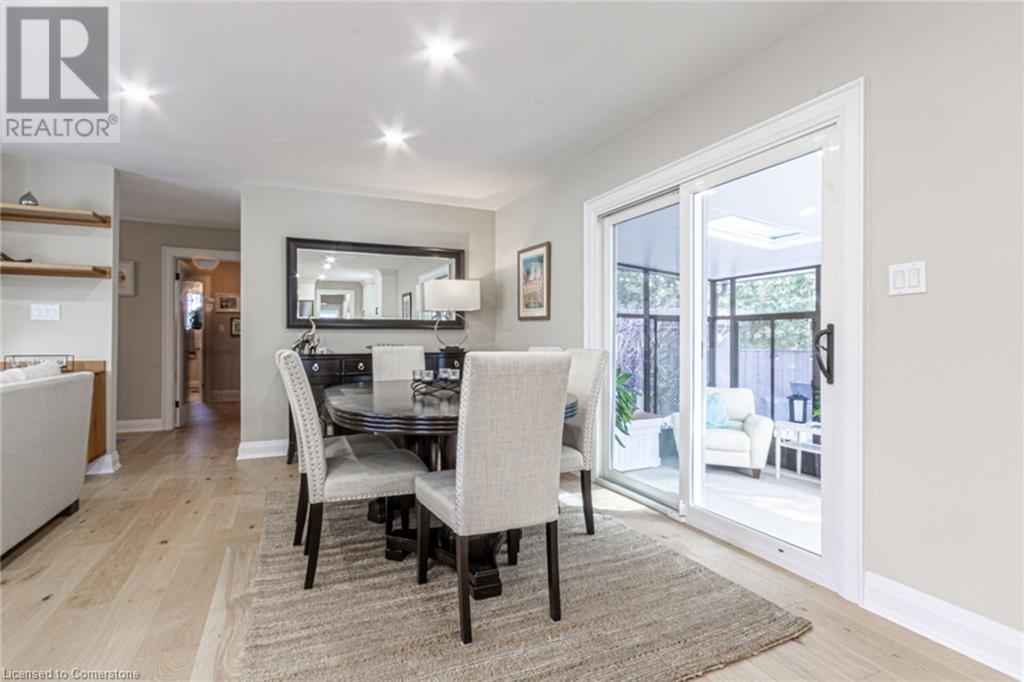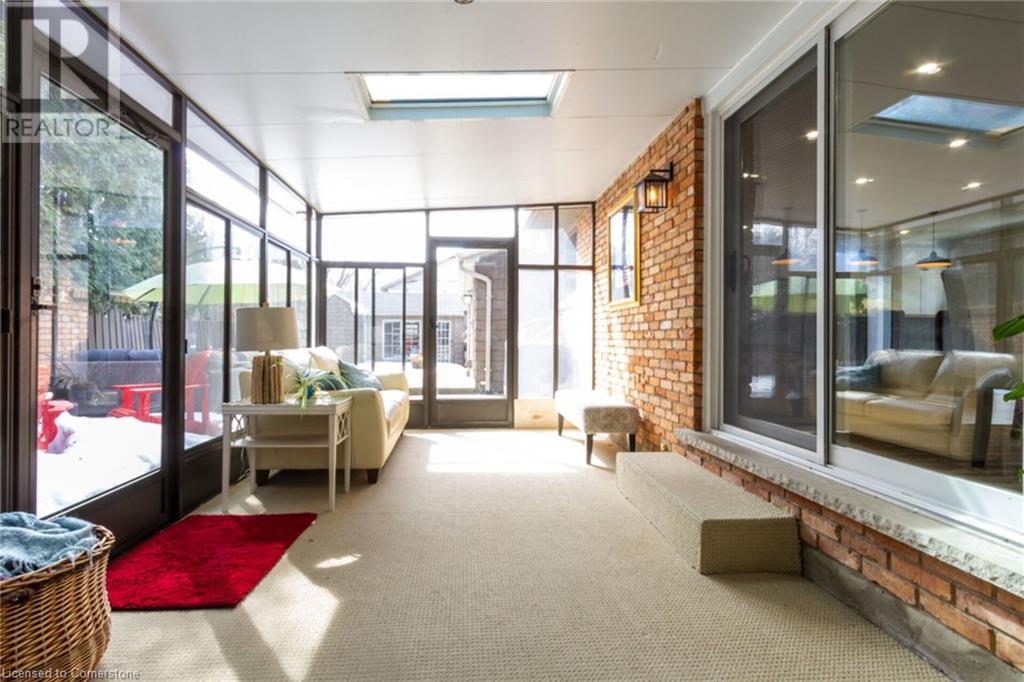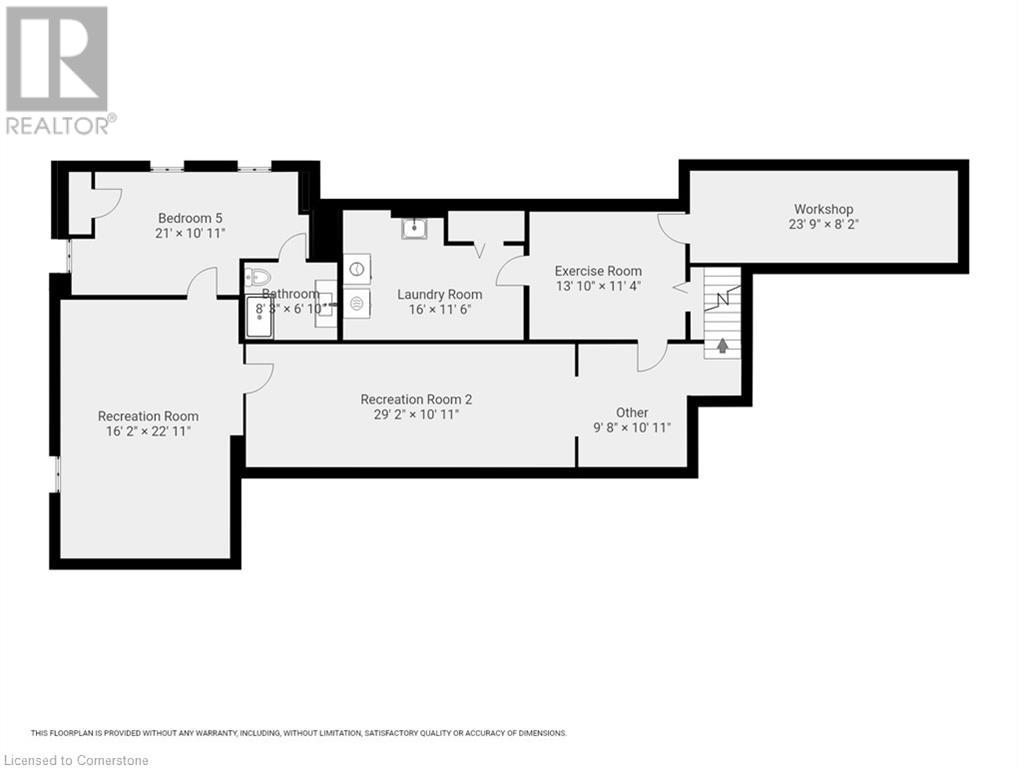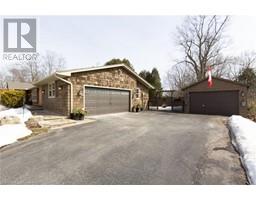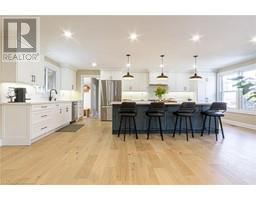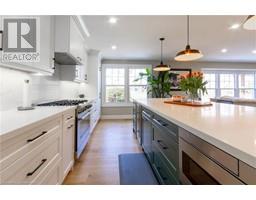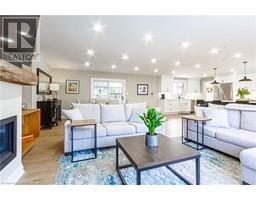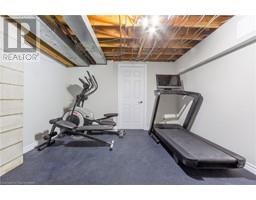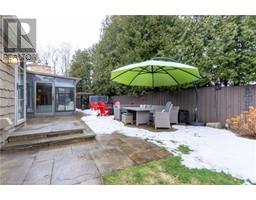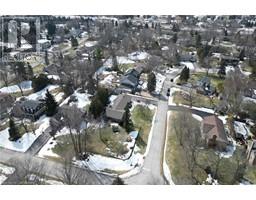15 Coachman Crescent Hamilton, Ontario L8N 2Z7
$1,399,900
Welcome to this exquisitely renovated 3+1 bedroom, 3.5 bathroom bungalow nestled in the prestigious and tranquil Wildan Estates. Main Floor offers a beautiful and new open concept great room with gourmet Kitchen, featuring high-end stainless steel appliances, custom cabinetry, and quartz countertops with huge kitchen island with seating, ideal for culinary enthusiasts. New hardwood flooring throughout. Spacious living area with a cozy fireplace and custom built-ins and dining room with sliding doors leading to fantastic sunroom with skylights. Primary Bedroom offers a luxurious ensuite bathroom and 2 closets for ample storage space. Main floor also has 2 additional spacious bedrooms and 4 piece bathroom. The office can also easily be converted to 4th bedroom on main floor. Functional mudroom with built-in bench seating. Lower Level has a generously sized bedroom with a private ensuite, perfect for guests or extended family. Lower level is also a great space to entertain with a games room complete with a pool table, a dedicated workout area, ample storage, and a well-appointed laundry room. Situated on a prime corner lot with a newly installed aluminum fence. Enjoy your evenings in your hot tub or enjoy a fire in your lovely patio area with seating and private garden. A spacious two-car garage and ample driveway parking. Recently added R60 insulation in attic. Located in a great neighborhood, this home is in close proximity to parks, reputable schools, and essential amenities, making it a perfect choice for families seeking both luxury and convenience. This move-in-ready bungalow is a rare find! Don't miss the opportunity to make it your own. (id:50886)
Property Details
| MLS® Number | 40714863 |
| Property Type | Single Family |
| Amenities Near By | Park |
| Community Features | Quiet Area |
| Equipment Type | Water Heater |
| Features | Sump Pump |
| Parking Space Total | 8 |
| Rental Equipment Type | Water Heater |
Building
| Bathroom Total | 4 |
| Bedrooms Above Ground | 4 |
| Bedrooms Below Ground | 1 |
| Bedrooms Total | 5 |
| Appliances | Central Vacuum, Dishwasher, Dryer, Refrigerator, Stove, Water Softener, Washer, Microwave Built-in, Window Coverings, Hot Tub |
| Architectural Style | Bungalow |
| Basement Development | Finished |
| Basement Type | Full (finished) |
| Constructed Date | 1975 |
| Construction Material | Concrete Block, Concrete Walls |
| Construction Style Attachment | Detached |
| Cooling Type | Central Air Conditioning |
| Exterior Finish | Concrete |
| Fireplace Present | Yes |
| Fireplace Total | 1 |
| Fireplace Type | Insert |
| Foundation Type | Block |
| Half Bath Total | 1 |
| Heating Fuel | Natural Gas |
| Heating Type | Forced Air |
| Stories Total | 1 |
| Size Interior | 2,039 Ft2 |
| Type | House |
| Utility Water | Municipal Water |
Parking
| Attached Garage |
Land
| Acreage | No |
| Land Amenities | Park |
| Sewer | Septic System |
| Size Depth | 200 Ft |
| Size Frontage | 117 Ft |
| Size Total Text | 1/2 - 1.99 Acres |
| Zoning Description | S1 |
Rooms
| Level | Type | Length | Width | Dimensions |
|---|---|---|---|---|
| Basement | 3pc Bathroom | 8'3'' x 6'10'' | ||
| Basement | Bedroom | 21'0'' x 10'11'' | ||
| Basement | Recreation Room | 29'2'' x 10'11'' | ||
| Lower Level | Games Room | 22'11'' x 16'2'' | ||
| Main Level | Sunroom | 20'1'' x 9'9'' | ||
| Main Level | 4pc Bathroom | 9'6'' x 7'7'' | ||
| Main Level | Bedroom | 11'11'' x 9'5'' | ||
| Main Level | Bedroom | 12'11'' x 11'11'' | ||
| Main Level | Full Bathroom | 10'4'' x 4'3'' | ||
| Main Level | Primary Bedroom | 16'3'' x 15'7'' | ||
| Main Level | Bedroom | 10'4'' x 9'4'' | ||
| Main Level | 2pc Bathroom | 6'4'' x 5'9'' | ||
| Main Level | Kitchen | 16'0'' x 23'1'' | ||
| Main Level | Dining Room | 15'4'' x 7'7'' | ||
| Main Level | Living Room | 15'4'' x 15'0'' |
https://www.realtor.ca/real-estate/28136742/15-coachman-crescent-hamilton
Contact Us
Contact us for more information
Gaby J. Leveille
Broker
130 King Street W. Suite 1900d
Toronto, Ontario M5X 1E3
(888) 311-1172








