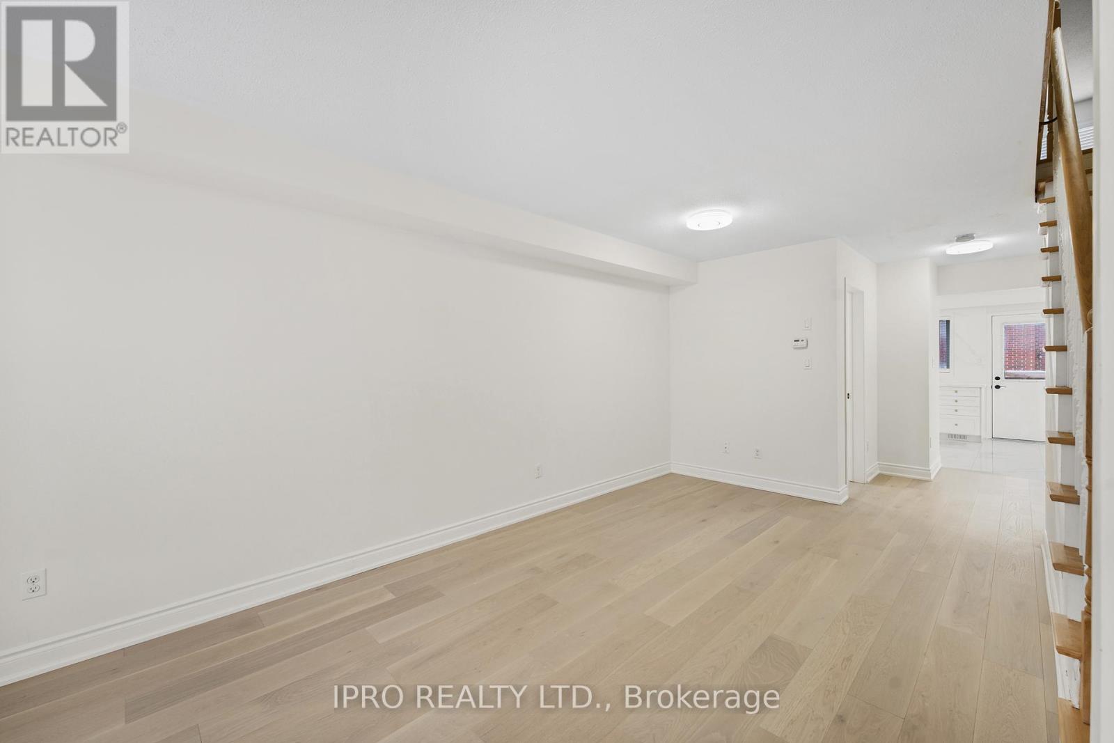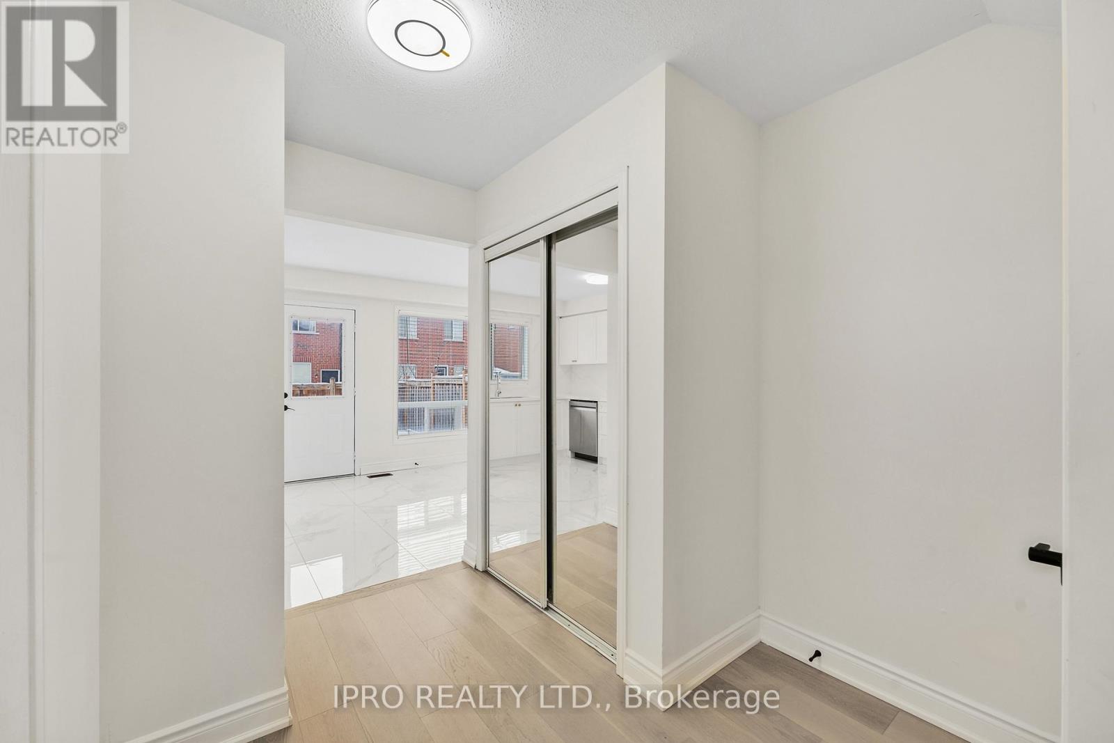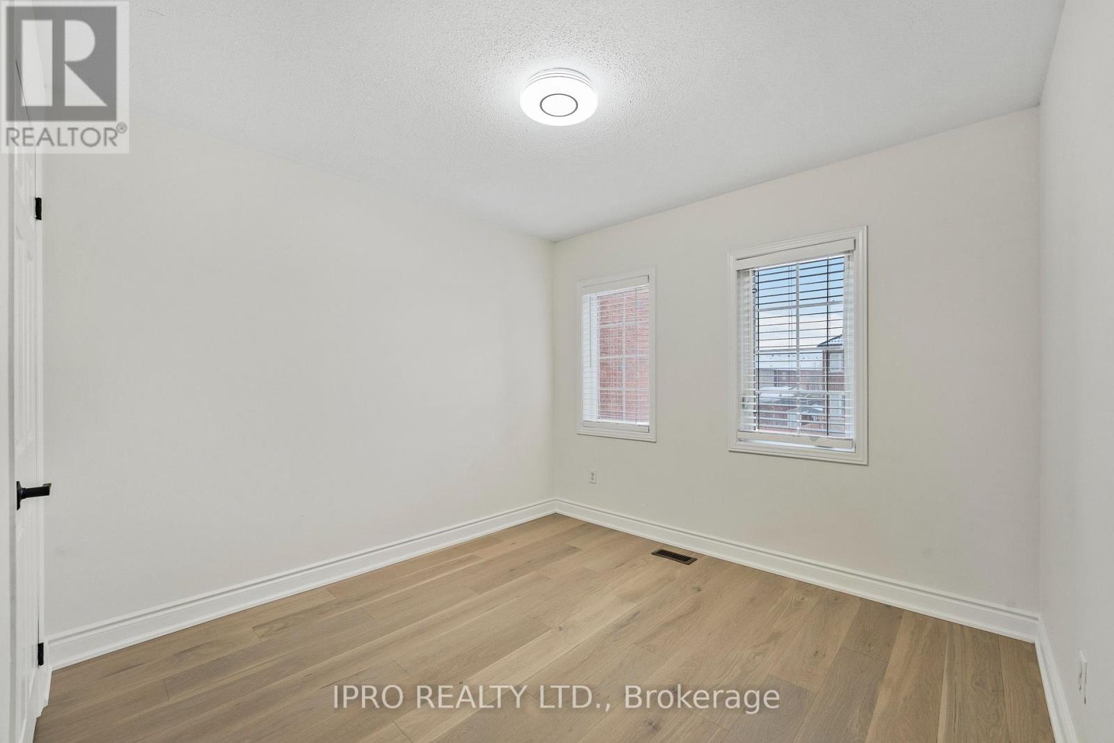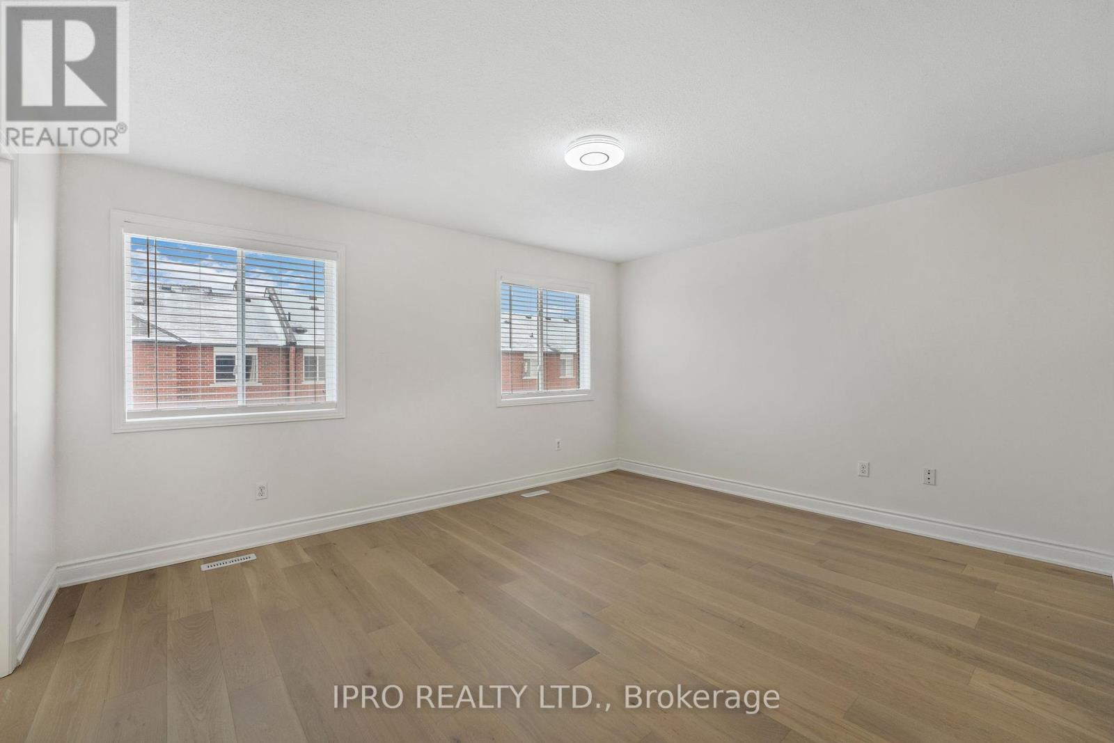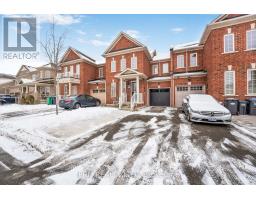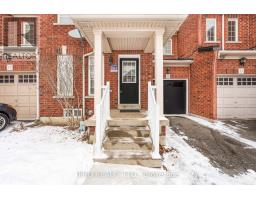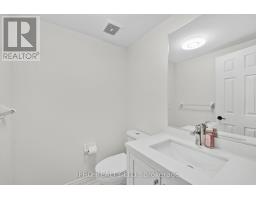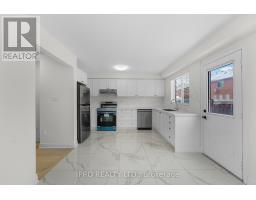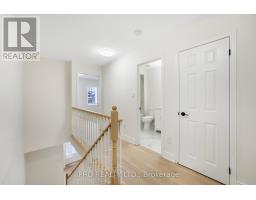15 Coolwater Drive Brampton, Ontario L6R 0X4
$974,999
Welcome to this absolutely stunning and newly renovated freehold townhouse! Thousands have been spent on upgrades, including a brand-new kitchen with quartz countertops, sleek stainless steel appliances, and brand-new hardwood flooring throughout. The entire home has been freshly painted for a modern and inviting feel. The main floor features a spacious living and dining area, seamlessly connected to a beautiful, contemporary kitchen with a cozy breakfast nook. Upstairs, you'll find three bright and airy bedrooms with large windows that flood the home with natural light. The primary suite boasts a walk-in closet and a luxurious 5-piece ensuite with a glass-enclosed shower and a relaxing soaking tub. The additional two bedrooms are generously sized, perfect for family, guests, or a home office. Unbeatable location! Situated in a highly sought-after neighborhood, this home is just steps from shopping, top-rated schools, a library, hospital, banks, public transit, parks, restaurants, grocery stores, and plazas offering the ultimate convenience. This is a must see home - do not miss out!! (id:50886)
Property Details
| MLS® Number | W11955152 |
| Property Type | Single Family |
| Community Name | Sandringham-Wellington |
| Amenities Near By | Hospital, Park, Place Of Worship, Public Transit, Schools |
| Parking Space Total | 3 |
Building
| Bathroom Total | 3 |
| Bedrooms Above Ground | 3 |
| Bedrooms Total | 3 |
| Appliances | Central Vacuum, Water Heater, Blinds, Dishwasher, Dryer, Hood Fan, Refrigerator, Stove, Washer |
| Basement Type | Full |
| Construction Style Attachment | Attached |
| Cooling Type | Central Air Conditioning |
| Exterior Finish | Brick |
| Flooring Type | Hardwood, Ceramic |
| Foundation Type | Unknown |
| Half Bath Total | 1 |
| Heating Fuel | Natural Gas |
| Heating Type | Forced Air |
| Stories Total | 2 |
| Type | Row / Townhouse |
| Utility Water | Municipal Water |
Parking
| Garage |
Land
| Acreage | No |
| Land Amenities | Hospital, Park, Place Of Worship, Public Transit, Schools |
| Sewer | Sanitary Sewer |
| Size Depth | 90 Ft ,2 In |
| Size Frontage | 24 Ft ,7 In |
| Size Irregular | 24.61 X 90.22 Ft |
| Size Total Text | 24.61 X 90.22 Ft |
Rooms
| Level | Type | Length | Width | Dimensions |
|---|---|---|---|---|
| Second Level | Bedroom | 4.66 m | 3.78 m | 4.66 m x 3.78 m |
| Second Level | Bedroom 2 | 3.05 m | 3.05 m | 3.05 m x 3.05 m |
| Second Level | Bedroom 3 | 3.99 m | 3.11 m | 3.99 m x 3.11 m |
| Main Level | Living Room | 5.67 m | 2.96 m | 5.67 m x 2.96 m |
| Main Level | Dining Room | 5.67 m | 2.96 m | 5.67 m x 2.96 m |
| Main Level | Kitchen | 3.96 m | 2.32 m | 3.96 m x 2.32 m |
| Main Level | Eating Area | 3.81 m | 3.11 m | 3.81 m x 3.11 m |
Contact Us
Contact us for more information
Mervat Hanna
Broker
(647) 700-7653
272 Queen Street East
Brampton, Ontario L6V 1B9
(905) 454-1100







