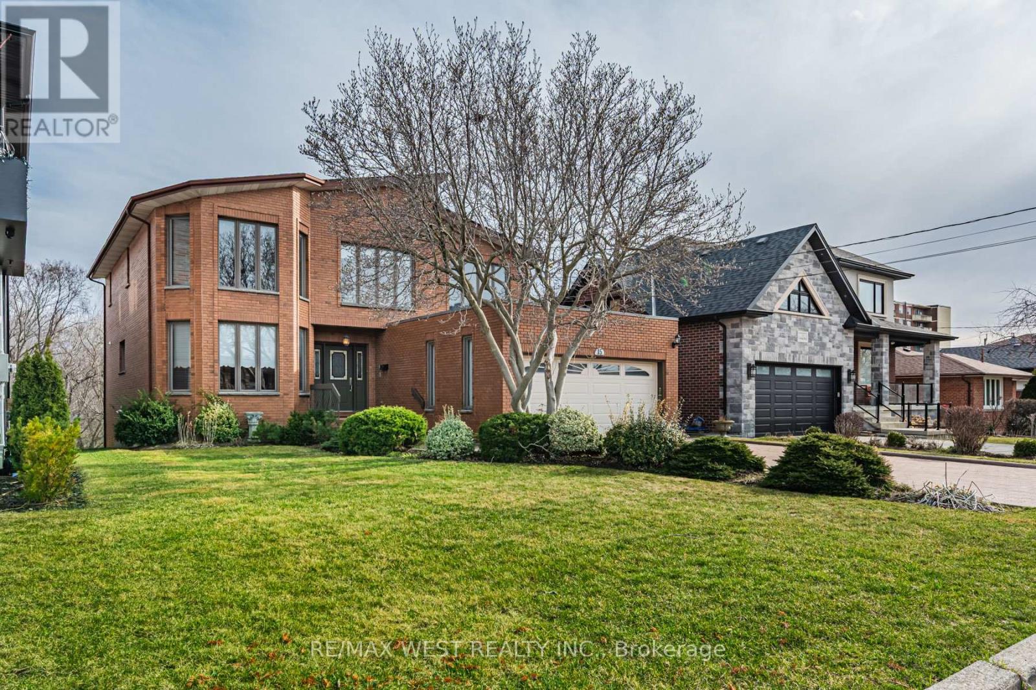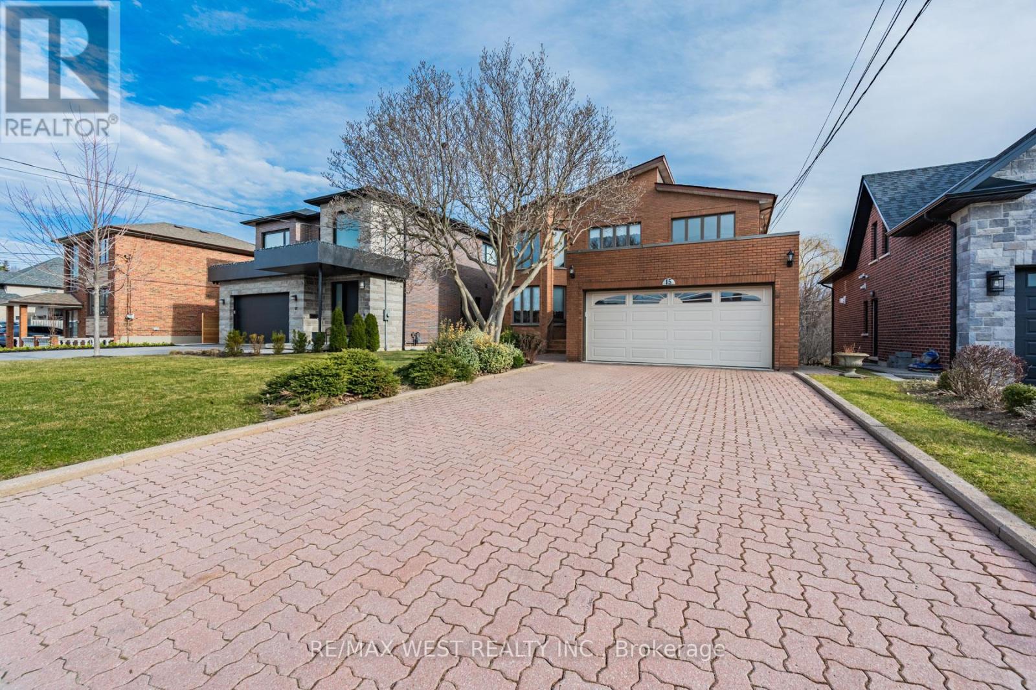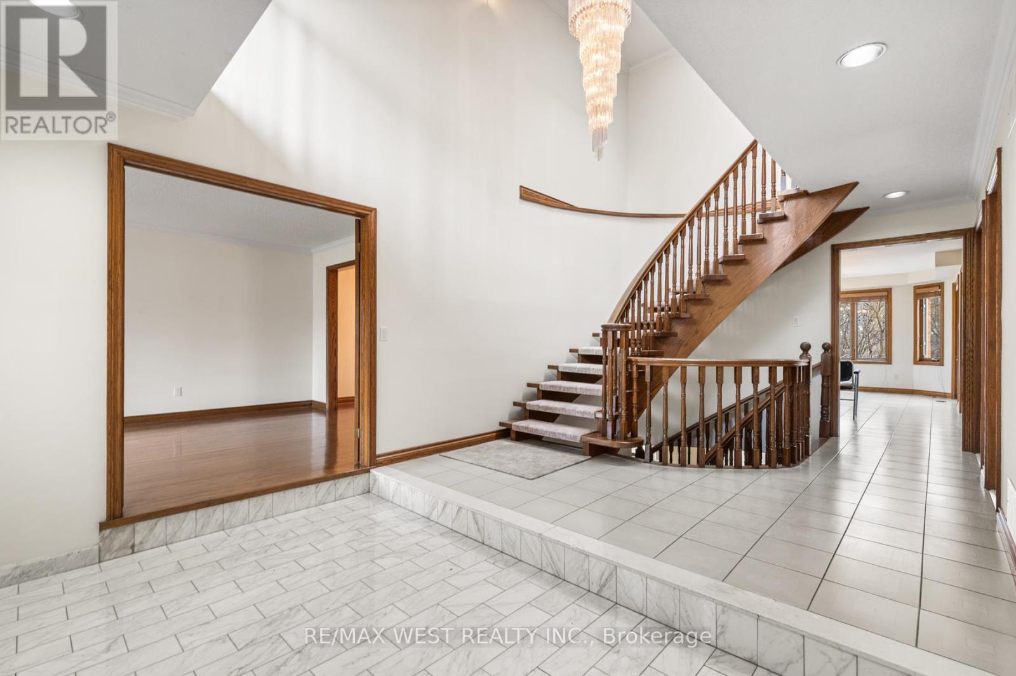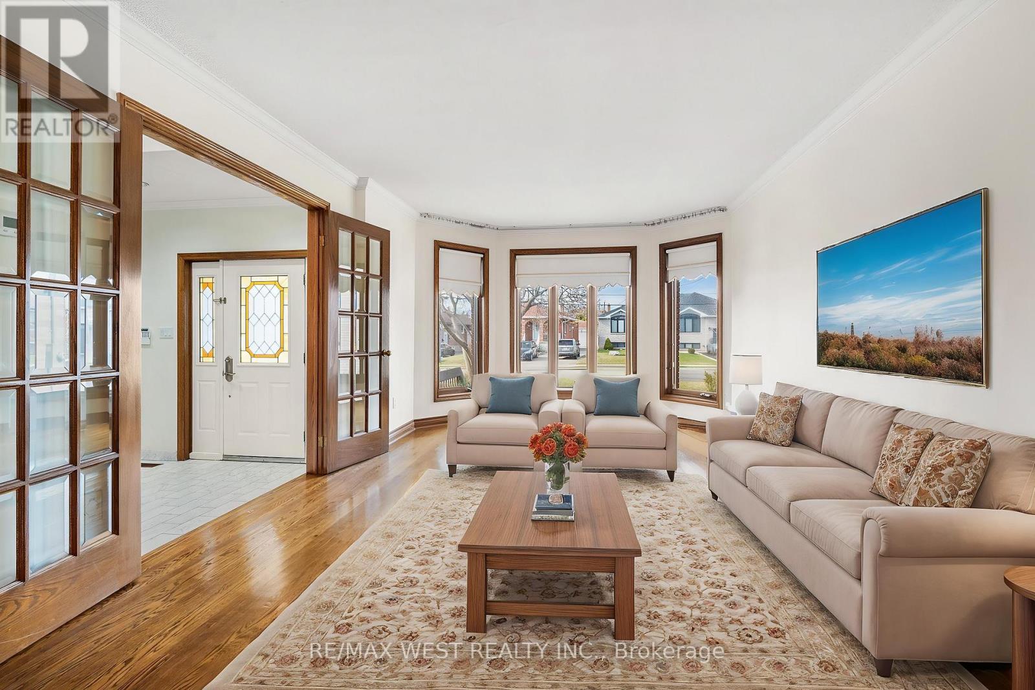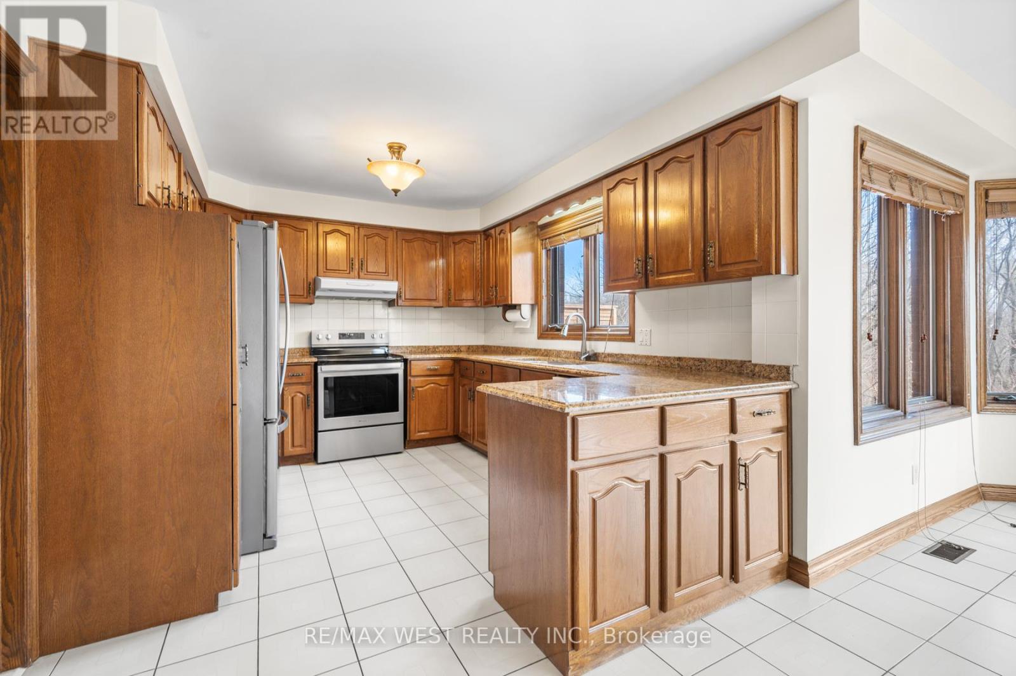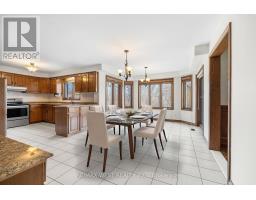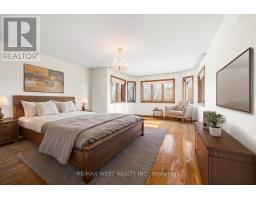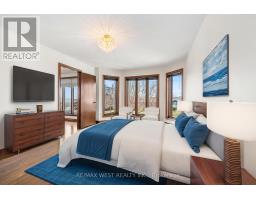15 Cornelius Parkway Toronto, Ontario M6L 2K2
$2,000,000
A Rare Opportunity In A Prime Family-Friendly Neighbourhood On A Massive Ravine Lot! Nestled On A Tranquil, Tree-Lined Street In Toronto's Desirable Maple Leaf Community, This Expansive 4-Bedroom, 5-Bathroom Custom Home Offers Almost 5000 Sq. Ft. Of Well-Designed Living Space, Complete With A Walkout Basement Equipped With An In-Law Suite & Wet Bar That Opens Onto A Lush Ravine. The Home Features A Bright, Functional Layout With Generously Sized Principal Rooms, And Has Been Impeccably Maintained. Clean, Solid, And Move-In Ready With Endless Potential To Personalize. Backing Onto Nature While Being Just Minutes From Top-Rated Schools, Parks, Transit, And Major Highways, This Is A Rare Blend Of Space, Location, And Serenity. Whether You're Growing A Family Or Seeking A Forever Home In A Tight-Knit, Established Community, 15 Cornelius Parkway Delivers Comfort, Character, And Opportunity. Photos VS Staged (id:50886)
Property Details
| MLS® Number | W12099048 |
| Property Type | Single Family |
| Community Name | Maple Leaf |
| Amenities Near By | Hospital, Park, Public Transit, Schools |
| Features | Ravine, Carpet Free, In-law Suite, Sauna |
| Parking Space Total | 6 |
| View Type | Valley View |
Building
| Bathroom Total | 5 |
| Bedrooms Above Ground | 4 |
| Bedrooms Total | 4 |
| Amenities | Fireplace(s) |
| Appliances | Garage Door Opener Remote(s), All, Window Coverings |
| Basement Development | Finished |
| Basement Features | Walk Out |
| Basement Type | N/a (finished) |
| Construction Style Attachment | Detached |
| Cooling Type | Central Air Conditioning |
| Exterior Finish | Brick |
| Fire Protection | Alarm System |
| Fireplace Present | Yes |
| Fireplace Total | 2 |
| Flooring Type | Hardwood |
| Foundation Type | Concrete |
| Half Bath Total | 1 |
| Heating Fuel | Natural Gas |
| Heating Type | Forced Air |
| Stories Total | 2 |
| Size Interior | 3,000 - 3,500 Ft2 |
| Type | House |
| Utility Water | Municipal Water |
Parking
| Attached Garage | |
| Garage |
Land
| Acreage | No |
| Land Amenities | Hospital, Park, Public Transit, Schools |
| Landscape Features | Landscaped |
| Sewer | Sanitary Sewer |
| Size Depth | 200 Ft |
| Size Frontage | 50 Ft |
| Size Irregular | 50 X 200 Ft |
| Size Total Text | 50 X 200 Ft |
Rooms
| Level | Type | Length | Width | Dimensions |
|---|---|---|---|---|
| Second Level | Primary Bedroom | 6.16 m | 4.54 m | 6.16 m x 4.54 m |
| Second Level | Bedroom 2 | 4.86 m | 3.48 m | 4.86 m x 3.48 m |
| Second Level | Bedroom 3 | 3.49 m | 3.68 m | 3.49 m x 3.68 m |
| Second Level | Bedroom 4 | 4.99 m | 3.6 m | 4.99 m x 3.6 m |
| Basement | Recreational, Games Room | 10.8 m | 4.61 m | 10.8 m x 4.61 m |
| Basement | Kitchen | 3.3 m | 3.58 m | 3.3 m x 3.58 m |
| Main Level | Living Room | 9.06 m | 3.49 m | 9.06 m x 3.49 m |
| Main Level | Dining Room | 9.06 m | 3.49 m | 9.06 m x 3.49 m |
| Main Level | Office | 3.09 m | 3.47 m | 3.09 m x 3.47 m |
| Main Level | Family Room | 5 m | 3.46 m | 5 m x 3.46 m |
| Main Level | Kitchen | 7.33 m | 6.17 m | 7.33 m x 6.17 m |
https://www.realtor.ca/real-estate/28204141/15-cornelius-parkway-toronto-maple-leaf-maple-leaf
Contact Us
Contact us for more information
Frank Leo
Broker
(416) 917-5466
www.youtube.com/embed/GnuC6hHH1cQ
www.getleo.com/
www.facebook.com/frankleoandassociates/?view_public_for=387109904730705
twitter.com/GetLeoTeam
www.linkedin.com/in/frank-leo-a9770445/
2234 Bloor Street West, 104524
Toronto, Ontario M6S 1N6
(416) 760-0600
(416) 760-0900


