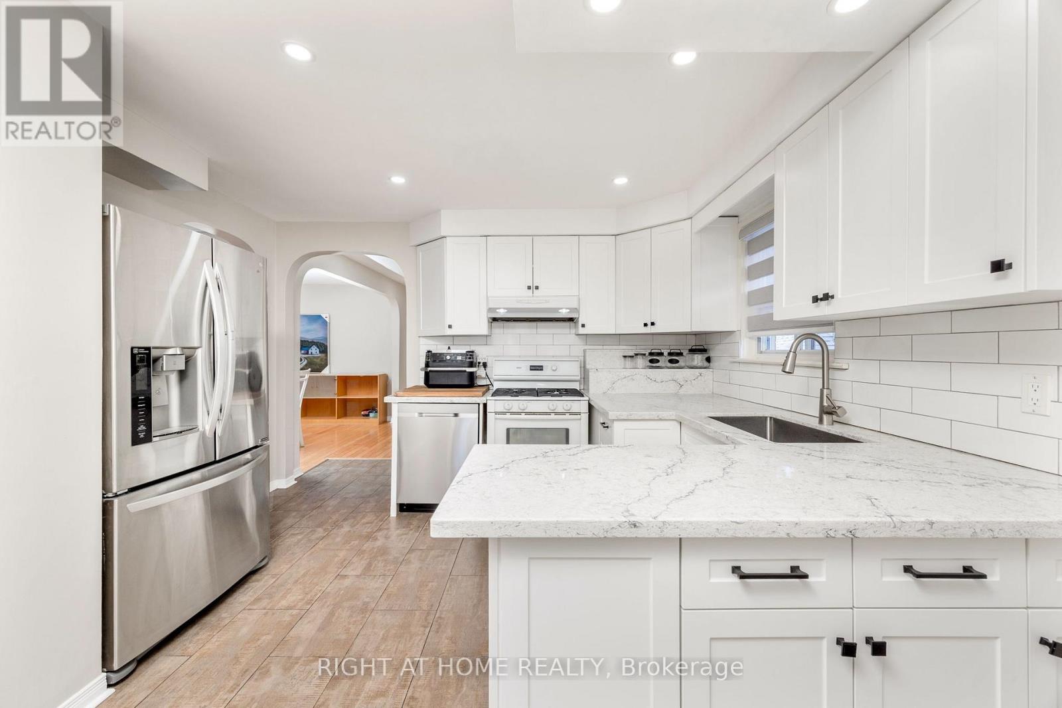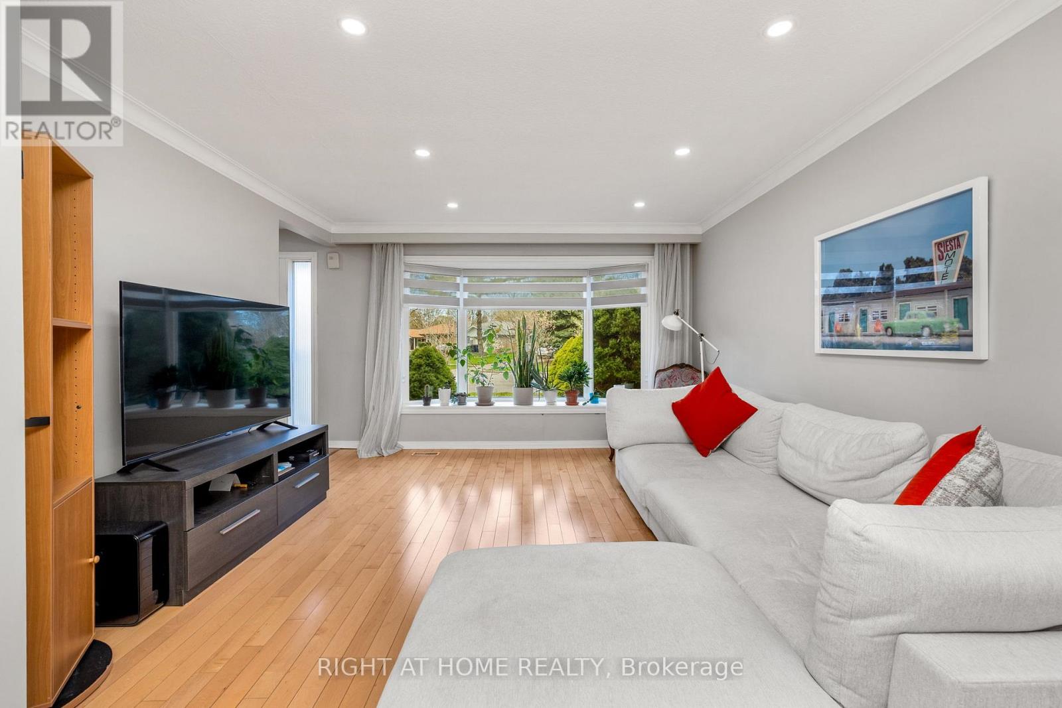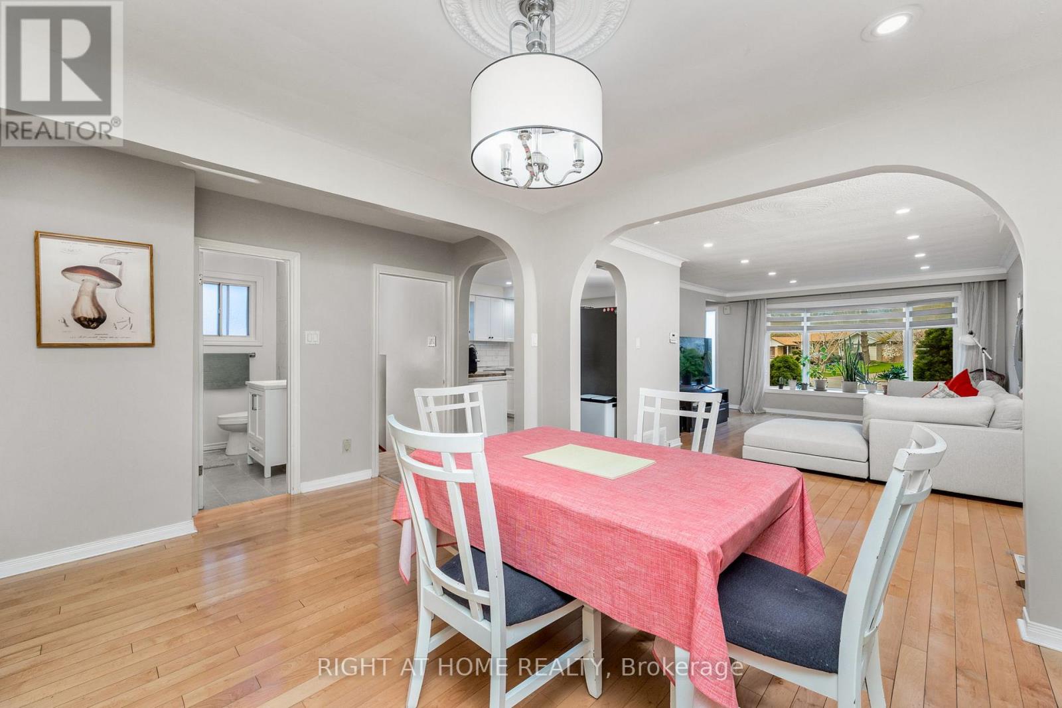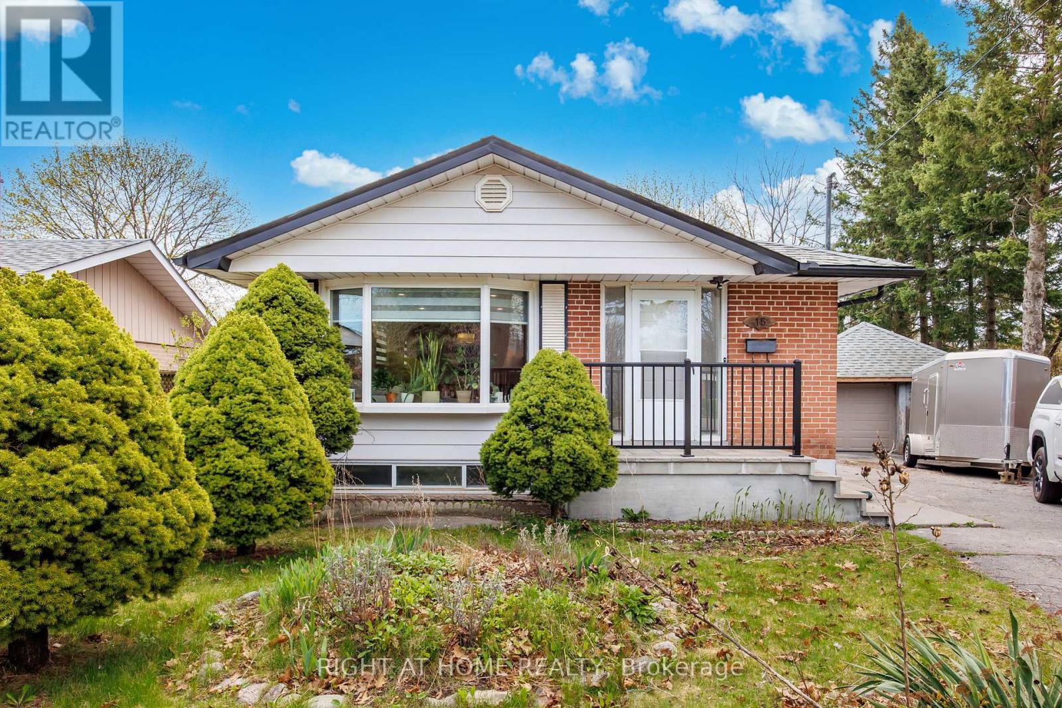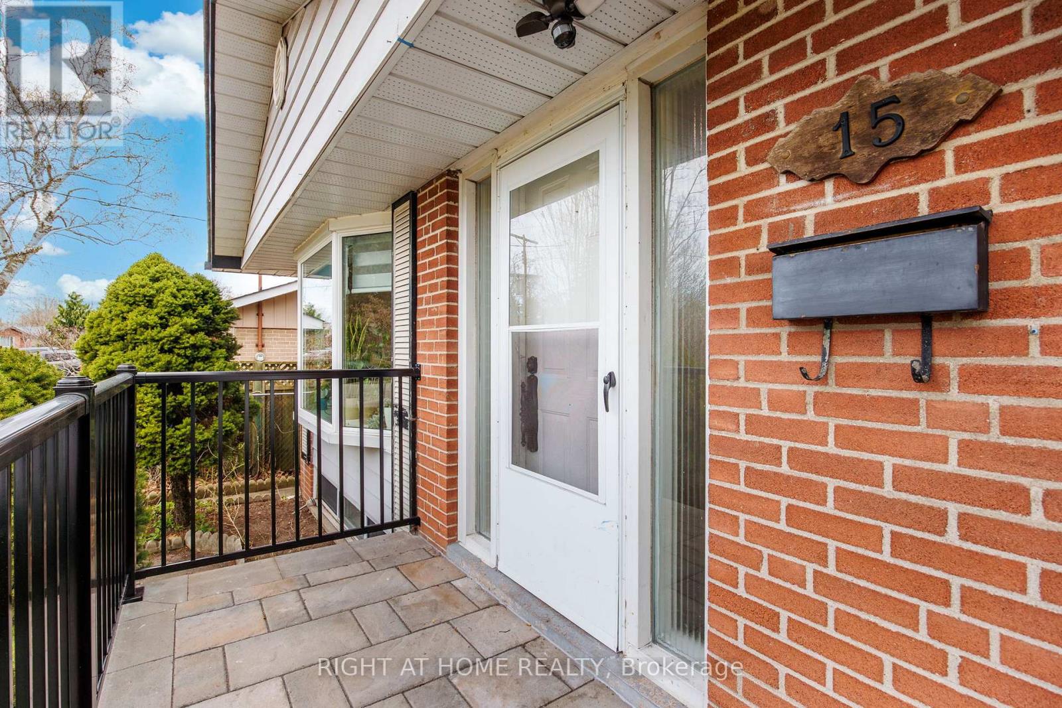15 Dalcourt Drive Toronto, Ontario M1E 3G9
$999,987
Welcome to 15 Dalcourt Dr. a Beautifully Upgraded 3+2 bedrooms, 2 Full Bathrooms, 2 Kitchens Home, Tucked into a Quiet, Family-Friendly Street in Scarborough's South-after West Hill Community. This Home features an oversized Detached Car-Garage, Professionally Finished Basement with Separate Entrance, and a Specious & Functional Layout. Recent Upgrades include Updated Bathrooms, New Basements 5th Bedroom (2025), Modern Kitchens with Quartz & Granite Countertops, 2 Sets of Appliances, Ample Cabinetry. Enjoy outdoor Living with oversized Backyard, Deck & Garden. Ideally Located near Peter Secor and Grey Abbey Parks with access to the Lake, High-Rated Schools, Morningside Crossing Mall, Public Transit & Easy Access to Major HWY 401. This Home Offers Exceptional Value in a Prime Location! The seller and the real estate agent do not warrant the status of the basement in-law suite! (id:50886)
Property Details
| MLS® Number | E12221676 |
| Property Type | Single Family |
| Community Name | West Hill |
| Amenities Near By | Park, Schools |
| Equipment Type | Water Heater |
| Features | Irregular Lot Size, Flat Site |
| Parking Space Total | 4 |
| Rental Equipment Type | Water Heater |
| Structure | Deck, Porch, Shed |
Building
| Bathroom Total | 2 |
| Bedrooms Above Ground | 3 |
| Bedrooms Below Ground | 2 |
| Bedrooms Total | 5 |
| Appliances | Water Meter, Dishwasher, Dryer, Microwave, Hood Fan, Stove, Washer, Window Coverings, Refrigerator |
| Architectural Style | Bungalow |
| Basement Development | Finished |
| Basement Features | Separate Entrance |
| Basement Type | N/a (finished) |
| Construction Style Attachment | Detached |
| Cooling Type | Central Air Conditioning |
| Exterior Finish | Brick |
| Foundation Type | Block |
| Heating Fuel | Natural Gas |
| Heating Type | Forced Air |
| Stories Total | 1 |
| Size Interior | 1,100 - 1,500 Ft2 |
| Type | House |
| Utility Water | Municipal Water |
Parking
| Detached Garage | |
| Garage |
Land
| Acreage | No |
| Fence Type | Fenced Yard |
| Land Amenities | Park, Schools |
| Sewer | Sanitary Sewer |
| Size Depth | 117 Ft ,2 In |
| Size Frontage | 40 Ft ,6 In |
| Size Irregular | 40.5 X 117.2 Ft ; 40.51ft X 117.15/ 79.10ft X 143.69ft |
| Size Total Text | 40.5 X 117.2 Ft ; 40.51ft X 117.15/ 79.10ft X 143.69ft |
| Zoning Description | Rd*440 |
Rooms
| Level | Type | Length | Width | Dimensions |
|---|---|---|---|---|
| Basement | Bedroom 5 | 6.92 m | 4.54 m | 6.92 m x 4.54 m |
| Basement | Great Room | 5.67 m | 3.23 m | 5.67 m x 3.23 m |
| Basement | Kitchen | 3.84 m | 2.93 m | 3.84 m x 2.93 m |
| Basement | Bedroom 4 | 6.1 m | 3.23 m | 6.1 m x 3.23 m |
| Main Level | Living Room | 3.72 m | 7.32 m | 3.72 m x 7.32 m |
| Main Level | Kitchen | 3.9 m | 2.17 m | 3.9 m x 2.17 m |
| Main Level | Eating Area | 3.08 m | 2.68 m | 3.08 m x 2.68 m |
| Main Level | Dining Room | 3.44 m | 2.99 m | 3.44 m x 2.99 m |
| Main Level | Primary Bedroom | 4.14 m | 2.96 m | 4.14 m x 2.96 m |
| Main Level | Bedroom 2 | 3.9 m | 2.71 m | 3.9 m x 2.71 m |
| Main Level | Bedroom 3 | 2.77 m | 2.71 m | 2.77 m x 2.71 m |
https://www.realtor.ca/real-estate/28470793/15-dalcourt-drive-toronto-west-hill-west-hill
Contact Us
Contact us for more information
Angel Dimitrov Variyski
Salesperson
www.aproperties.ca/
5111 New Street Unit 104
Burlington, Ontario L7L 1V2
(905) 637-1700

