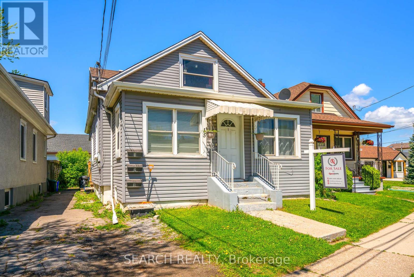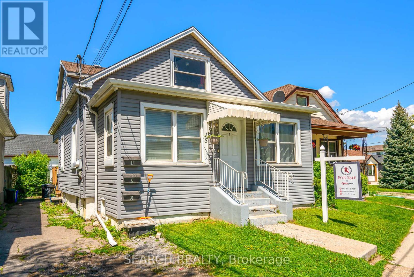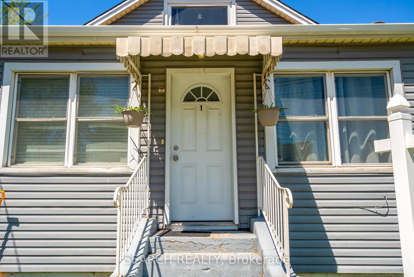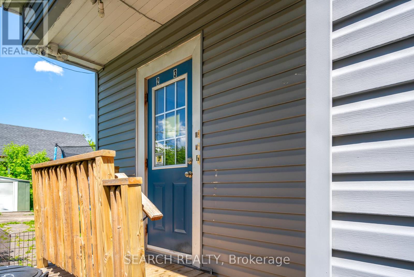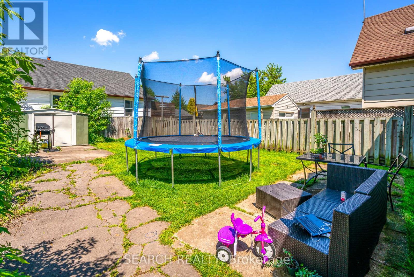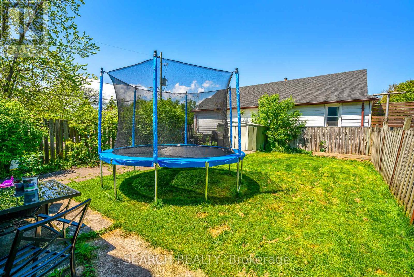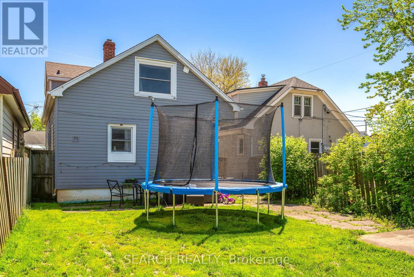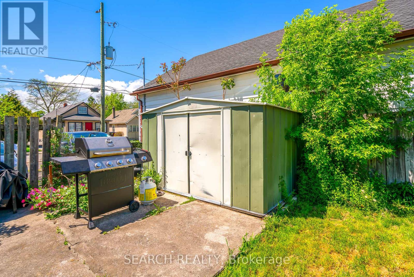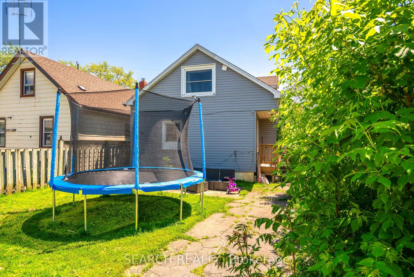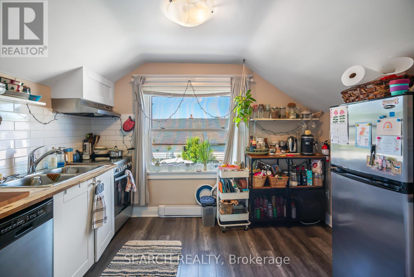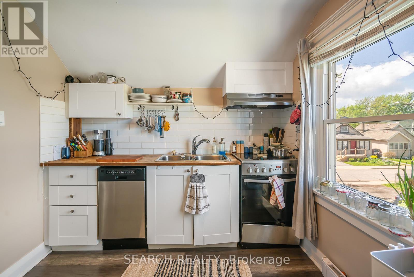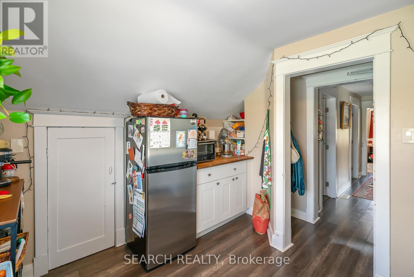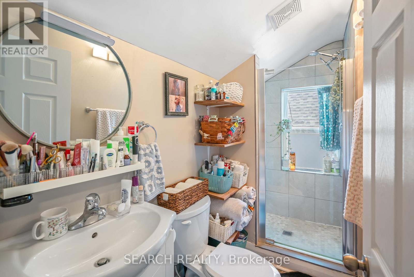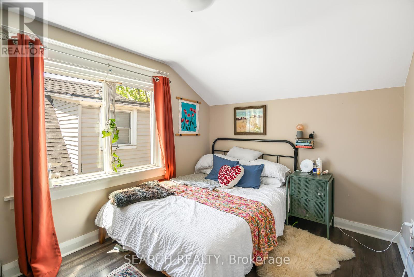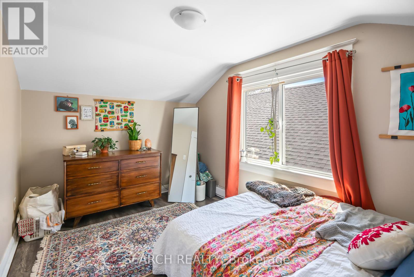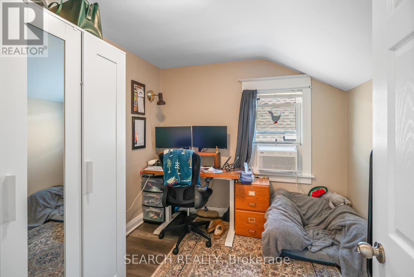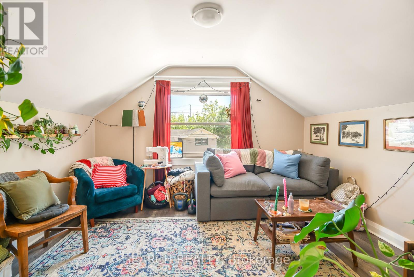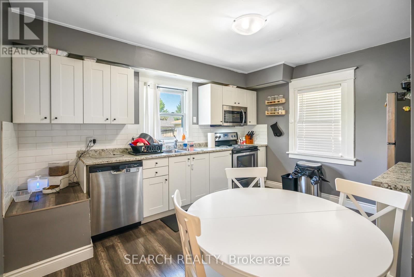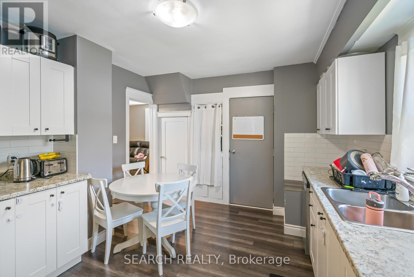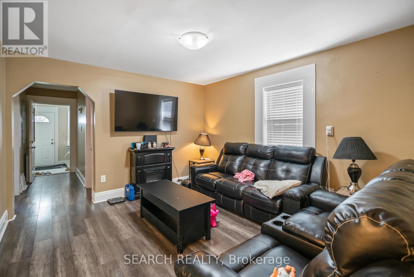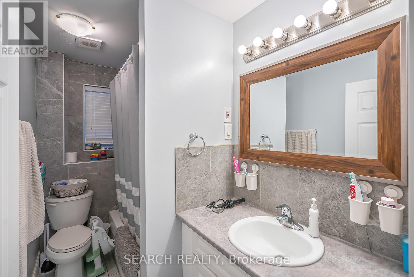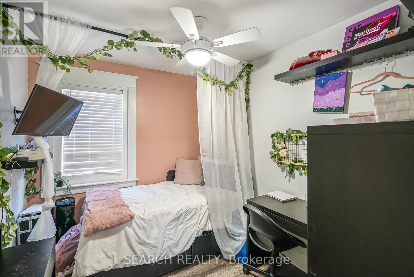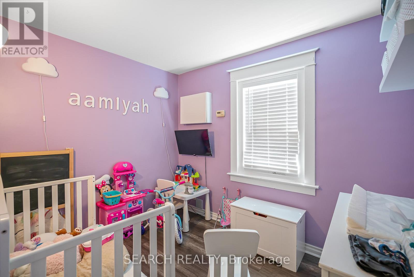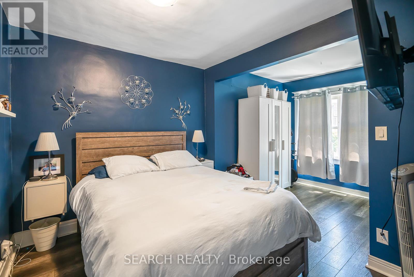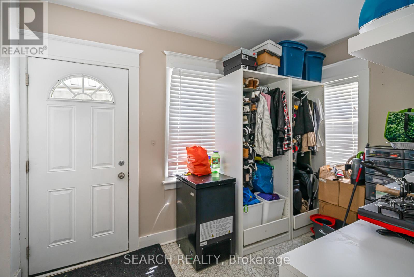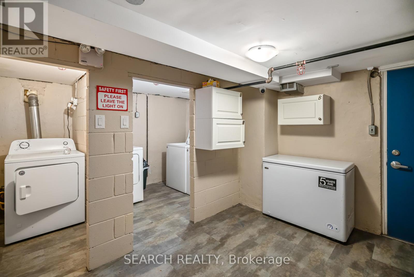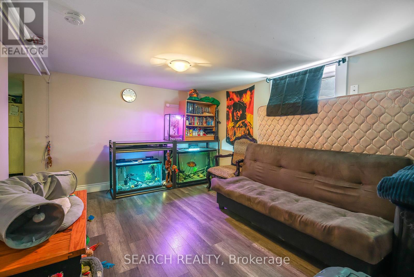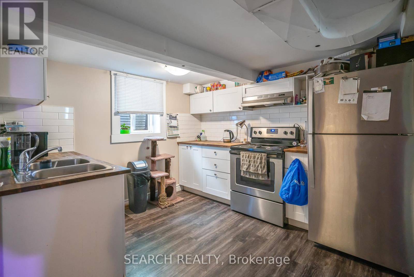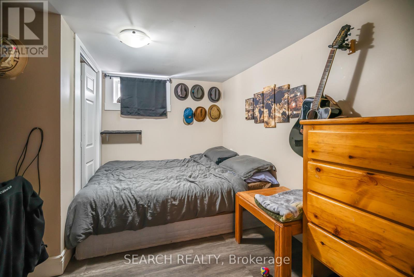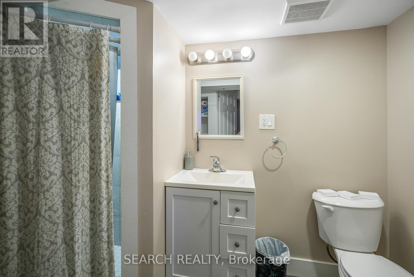15 Delaware Street St. Catharines, Ontario L2M 5L9
$445,800
This is a rare turnkey investment opportunity! This fully updated and carefully maintained detached home features three separate units: a generous 3-bedroom unit, a bright 2-bedroom unit, and a charming 1-bedroom unit. Each space has been enhanced with contemporary finishes, including newer floors and appliances, providing a stylish and low-maintenance living experience. Set in a peaceful, family-oriented neighbourhood, the property offers quick access to major highways, downtown St. Catharines, and area schools, perfect for attracting tenants. Plus, it's nearing final approval as a legal triplex by the City of St.Catharines, adding long-term value to this stress-free investment. Private financing available - rates from 4% OAC* OFFER (id:50886)
Property Details
| MLS® Number | X12313236 |
| Property Type | Single Family |
| Community Name | 445 - Facer |
| Parking Space Total | 2 |
Building
| Bathroom Total | 3 |
| Bedrooms Above Ground | 5 |
| Bedrooms Below Ground | 1 |
| Bedrooms Total | 6 |
| Appliances | All, Dryer, Stove, Washer, Refrigerator |
| Basement Features | Apartment In Basement, Separate Entrance |
| Basement Type | N/a, N/a |
| Construction Style Attachment | Detached |
| Cooling Type | Central Air Conditioning |
| Exterior Finish | Aluminum Siding |
| Foundation Type | Unknown |
| Heating Fuel | Natural Gas |
| Heating Type | Forced Air |
| Stories Total | 2 |
| Size Interior | 1,100 - 1,500 Ft2 |
| Type | House |
| Utility Water | Municipal Water |
Parking
| No Garage |
Land
| Acreage | No |
| Sewer | Sanitary Sewer |
| Size Depth | 115 Ft ,6 In |
| Size Frontage | 34 Ft ,9 In |
| Size Irregular | 34.8 X 115.5 Ft |
| Size Total Text | 34.8 X 115.5 Ft |
Rooms
| Level | Type | Length | Width | Dimensions |
|---|---|---|---|---|
| Second Level | Living Room | 3.27 m | 3 m | 3.27 m x 3 m |
| Second Level | Bathroom | 2.62 m | 1.21 m | 2.62 m x 1.21 m |
| Second Level | Bedroom | 2.75 m | 3.89 m | 2.75 m x 3.89 m |
| Second Level | Kitchen | 3.33 m | 3.02 m | 3.33 m x 3.02 m |
| Basement | Bedroom | 3.23 m | 2.84 m | 3.23 m x 2.84 m |
| Main Level | Bathroom | 2.75 m | 1.44 m | 2.75 m x 1.44 m |
| Main Level | Bedroom | 2.37 m | 2.97 m | 2.37 m x 2.97 m |
| Main Level | Bedroom 2 | 2.98 m | 2.57 m | 2.98 m x 2.57 m |
| Main Level | Foyer | 3.55 m | 2.12 m | 3.55 m x 2.12 m |
| Main Level | Kitchen | 4.15 m | 3.4 m | 4.15 m x 3.4 m |
| Main Level | Living Room | 3.63 m | 3.89 m | 3.63 m x 3.89 m |
| Main Level | Primary Bedroom | 2.99 m | 5.04 m | 2.99 m x 5.04 m |
https://www.realtor.ca/real-estate/28666190/15-delaware-street-st-catharines-facer-445-facer
Contact Us
Contact us for more information
Dave Nicholas Johnson
Broker
5045 Orbitor Drive #200 Bldg #8
Mississauga, Ontario L4W 4Y4
(416) 993-7653
(866) 536-4751
www.searchrealty.ca/

