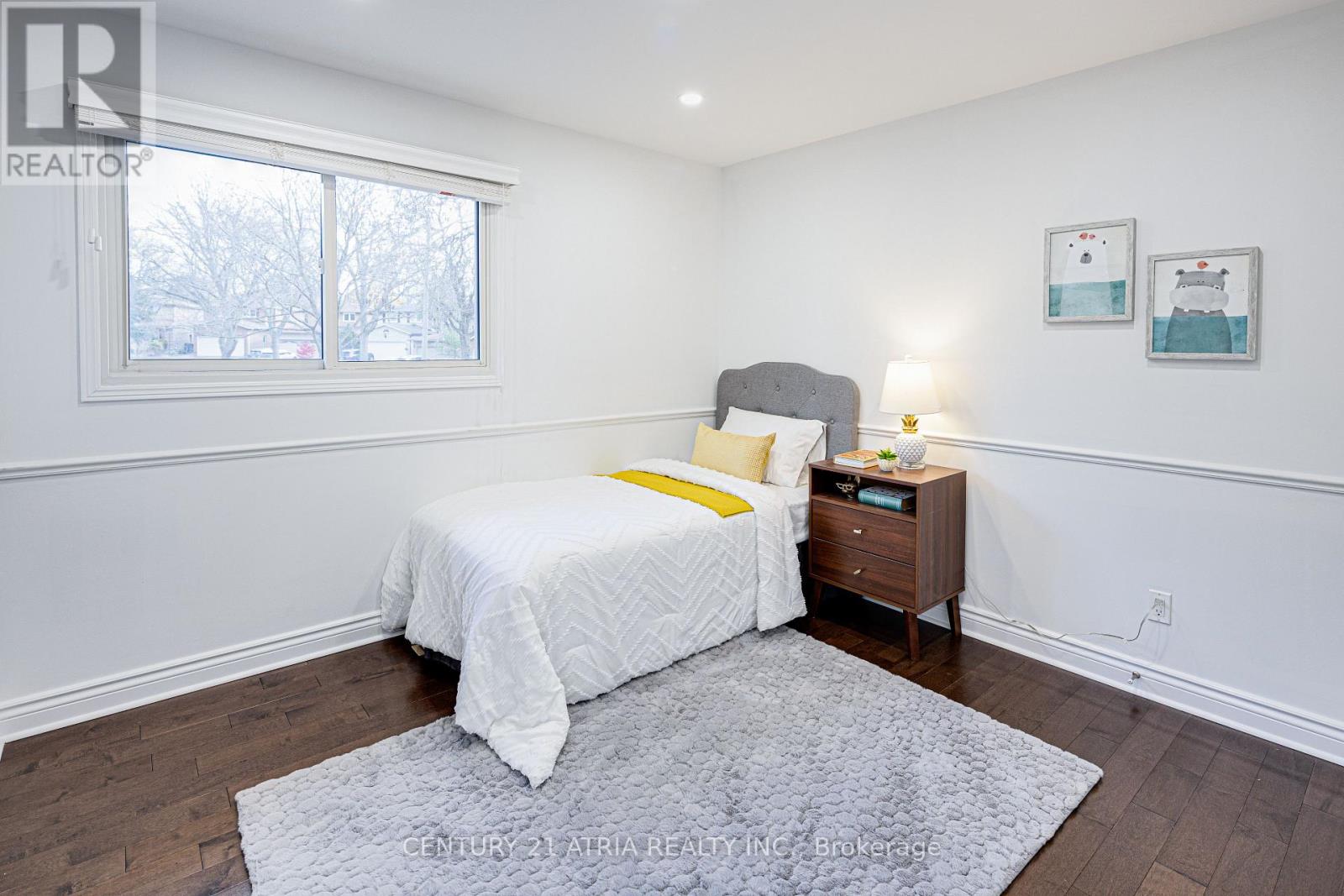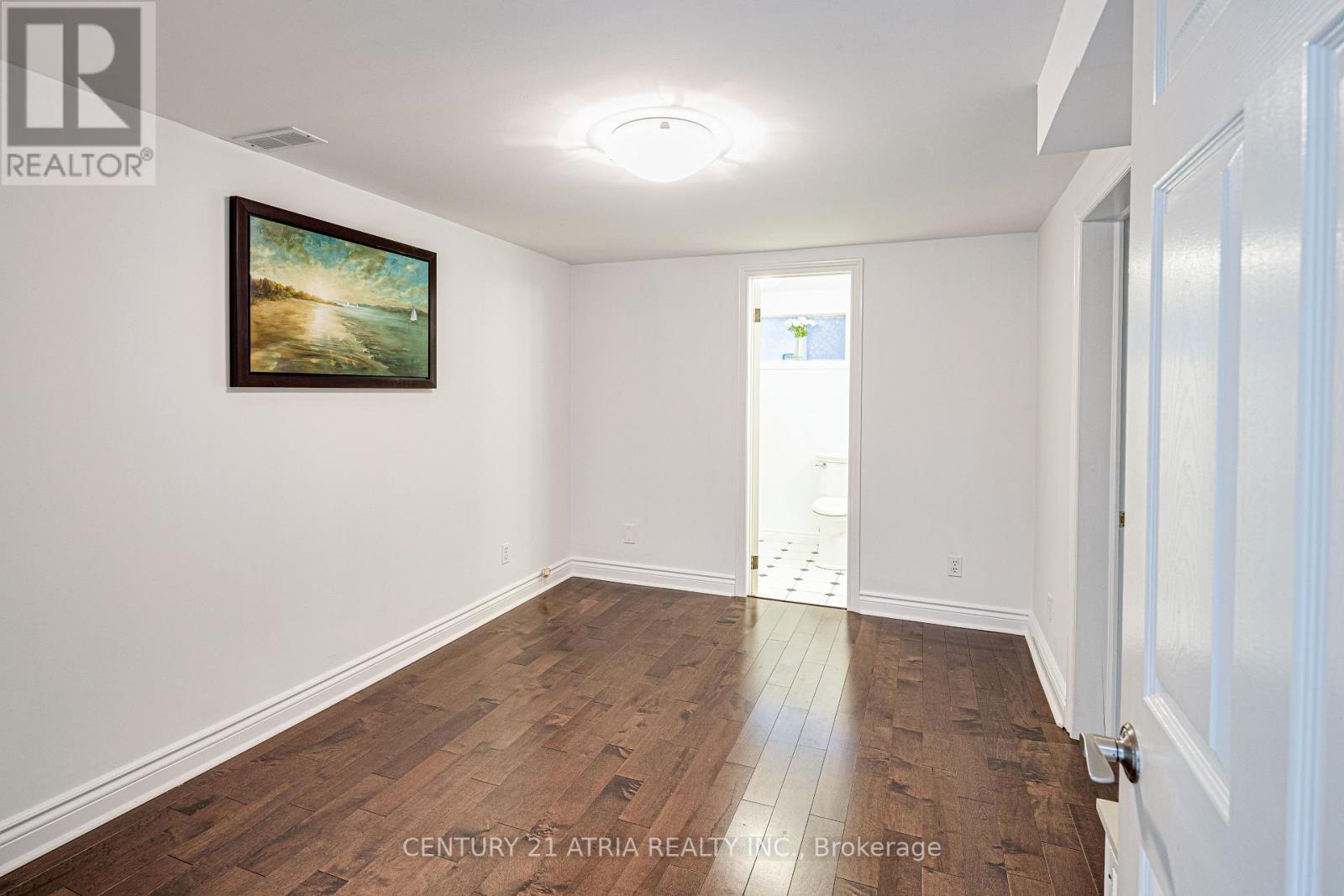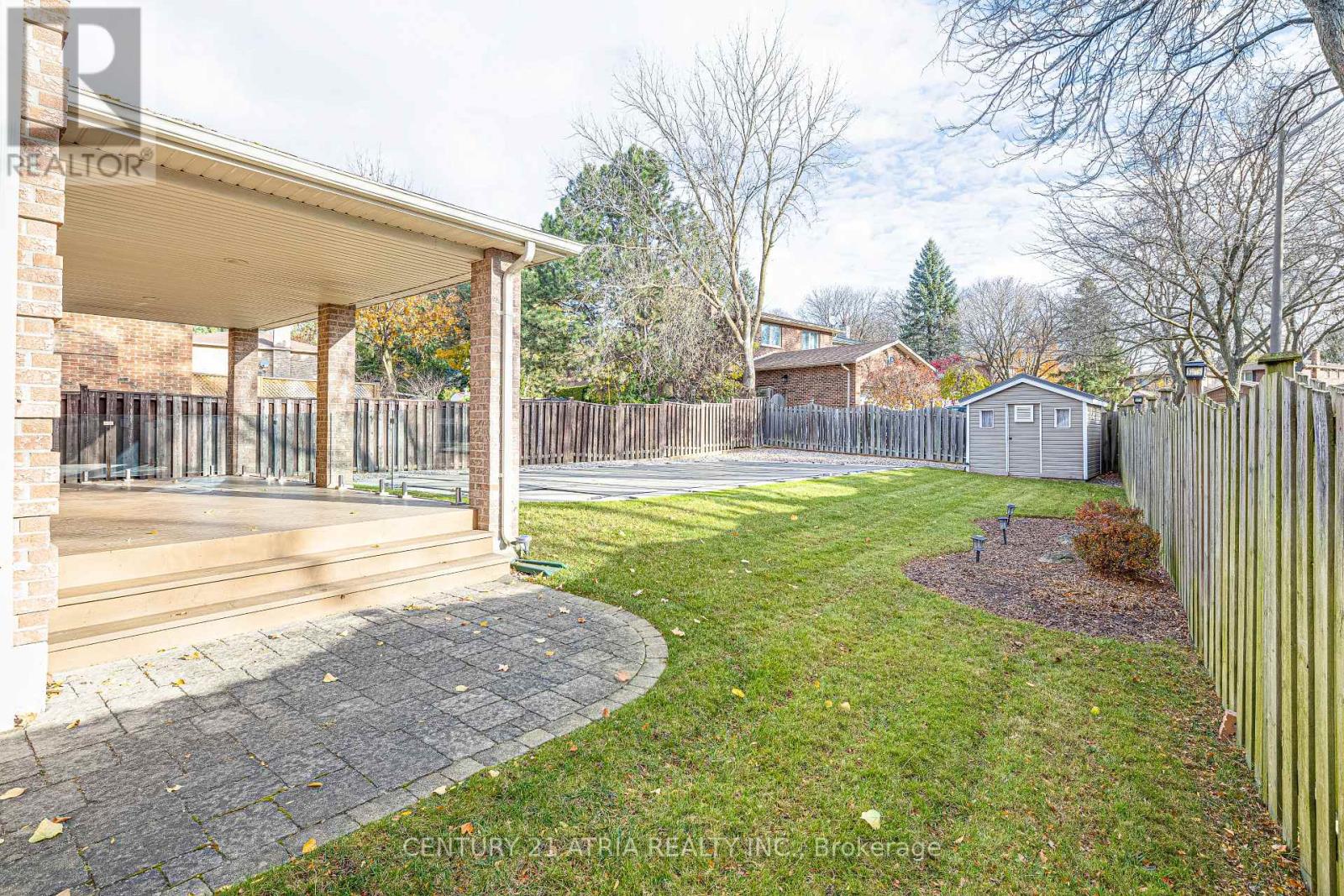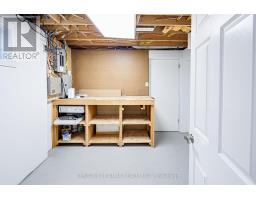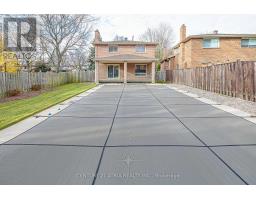15 Dewitt Court Markham, Ontario L3P 3Y5
$1,499,900
Nestled in a quiet neighbourhood on a dead end cul de sac, call this Greenpark executive 4 bed + 4 bath detached your home. Located in the prestigious Sherwood-Amberglen pocket, this massive 74x150 ft corner lot with no sidewalks is the perfect location for a growing family. Meticulously cared for landscaping, covered wood deck and inground pool are just a few of the many highlights of this property. All BR well appointed. Separate entrance & finished basement **** EXTRAS **** Located in the highly ranked William Armstrong PS & Markham DHS district. One of a kind food establishments nearby. Armstrong Park, Amber Glen Park & Rouge Valley in walking distance. Stouffville Hospital, GO Transit, Hwy 7 & 407 min away. (id:50886)
Property Details
| MLS® Number | N10423891 |
| Property Type | Single Family |
| Community Name | Sherwood-Amberglen |
| AmenitiesNearBy | Park, Public Transit, Schools |
| Features | Cul-de-sac, Carpet Free |
| ParkingSpaceTotal | 6 |
| PoolType | Inground Pool |
| Structure | Shed |
Building
| BathroomTotal | 4 |
| BedroomsAboveGround | 4 |
| BedroomsBelowGround | 1 |
| BedroomsTotal | 5 |
| BasementDevelopment | Finished |
| BasementType | Full (finished) |
| ConstructionStyleAttachment | Detached |
| CoolingType | Central Air Conditioning |
| ExteriorFinish | Brick |
| FireplacePresent | Yes |
| FlooringType | Hardwood |
| FoundationType | Unknown |
| HalfBathTotal | 1 |
| HeatingFuel | Natural Gas |
| HeatingType | Forced Air |
| StoriesTotal | 2 |
| Type | House |
| UtilityWater | Municipal Water |
Parking
| Attached Garage |
Land
| Acreage | No |
| FenceType | Fenced Yard |
| LandAmenities | Park, Public Transit, Schools |
| Sewer | Sanitary Sewer |
| SizeDepth | 150 Ft ,1 In |
| SizeFrontage | 74 Ft |
| SizeIrregular | 74.02 X 150.1 Ft |
| SizeTotalText | 74.02 X 150.1 Ft |
Rooms
| Level | Type | Length | Width | Dimensions |
|---|---|---|---|---|
| Second Level | Primary Bedroom | 4.84 m | 3.38 m | 4.84 m x 3.38 m |
| Second Level | Bedroom 2 | 4.5 m | 3.99 m | 4.5 m x 3.99 m |
| Second Level | Bedroom 3 | 3.37 m | 2.99 m | 3.37 m x 2.99 m |
| Second Level | Bedroom 4 | 3.38 m | 3.03 m | 3.38 m x 3.03 m |
| Basement | Bedroom 5 | 3.76 m | 2.79 m | 3.76 m x 2.79 m |
| Basement | Family Room | 7.71 m | 3.65 m | 7.71 m x 3.65 m |
| Main Level | Living Room | 4.46 m | 3.67 m | 4.46 m x 3.67 m |
| Main Level | Dining Room | 3.67 m | 3.43 m | 3.67 m x 3.43 m |
| Main Level | Kitchen | 4.05 m | 3.41 m | 4.05 m x 3.41 m |
Interested?
Contact us for more information
Darrell Christopher Chan
Salesperson
501 Queen St W #200
Toronto, Ontario M5V 2B4


























