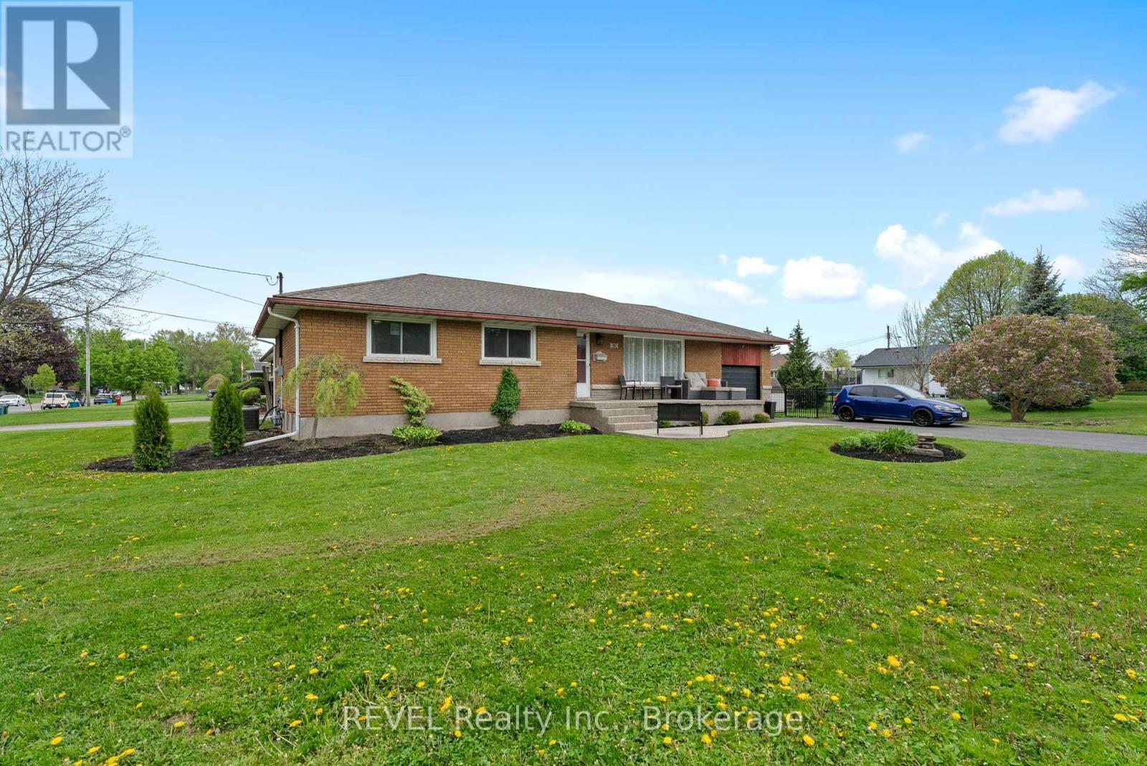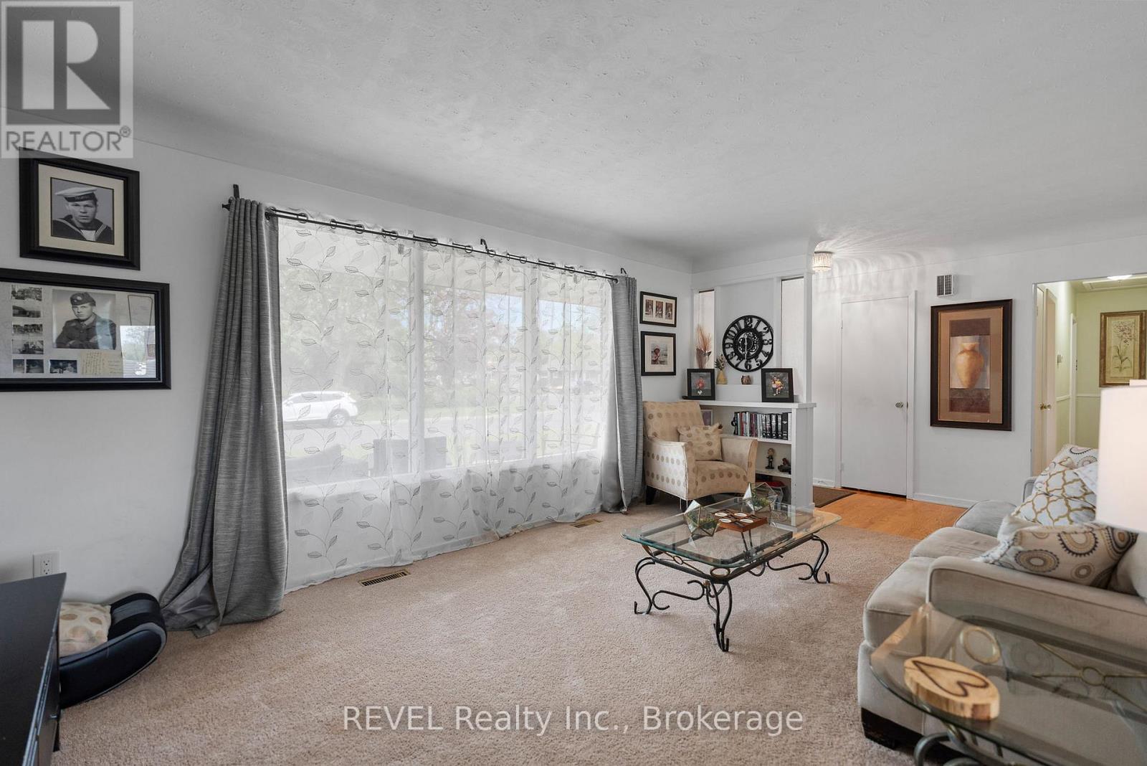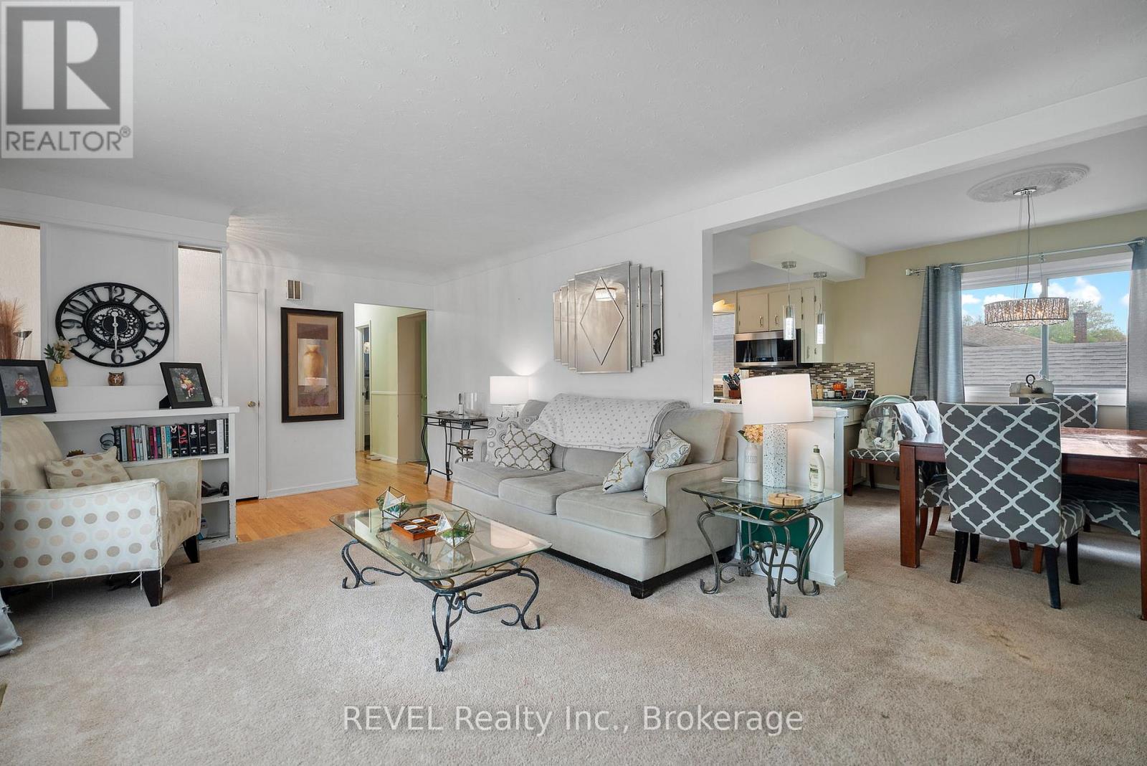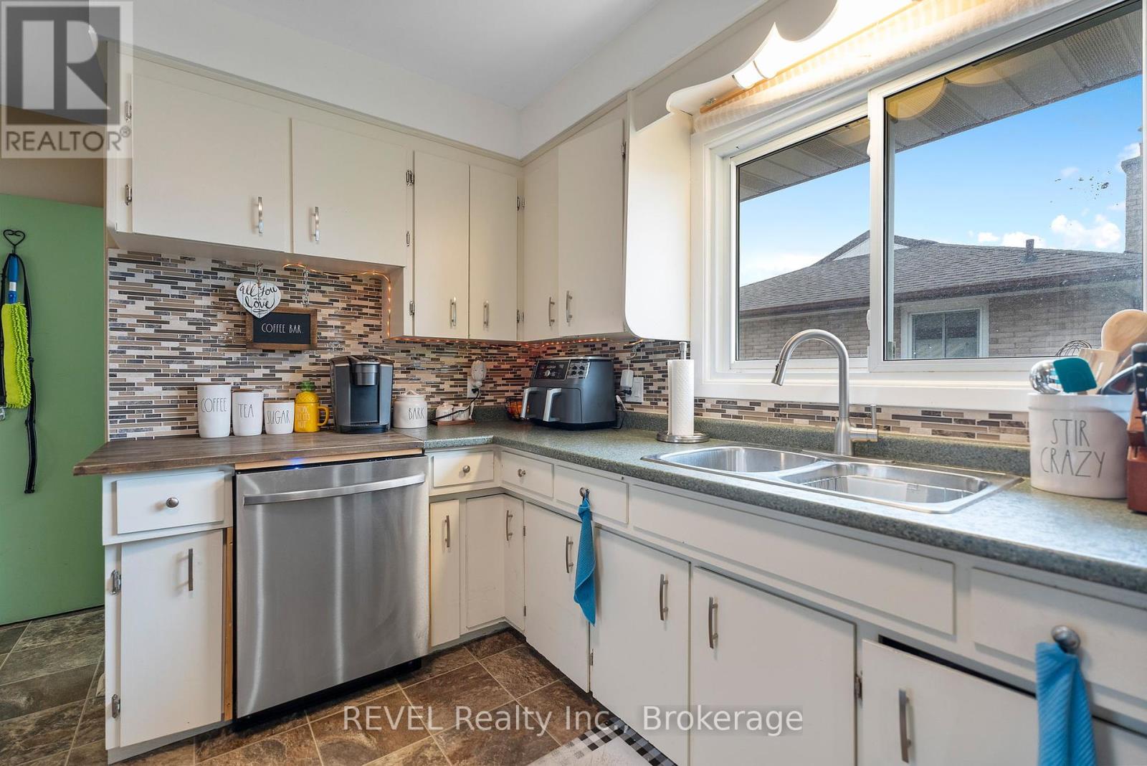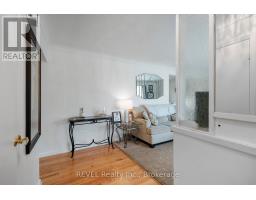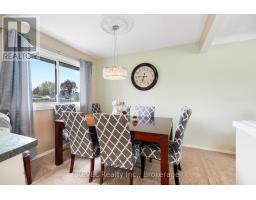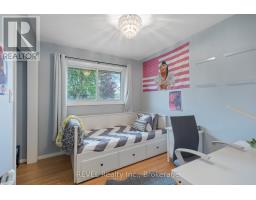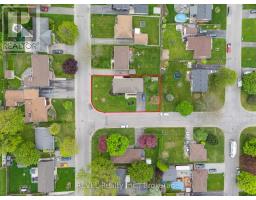15 Dexter Drive Welland, Ontario L3C 4B3
$599,900
Welcome to your new home at 15 Dexter Drive in the beautiful city of Welland. This all brick bungalow features 3 + 1 bedrooms, 2 full bathrooms and sits on a wide corner lot close to Maple Park and many great schools and amenities. Walking up you will notice the beautiful exposed aggregate concrete path and inviting front porch. The perfect place to have your morning coffee or to relax and unwind with a glass of wine after a long day watching the neighbourhood kids play on this quiet street! The main floor living room is bright and spacious with so much natural sunlight pouring in from the massive front window. The flow is seamless from the living room to the dining area into the kitchen and this layout is perfect for everyday living and entertaining! Finishing off the main floor is the homes first full bathroom and 3 generous sized bedrooms. Heading downstairs to the partially finished basement you will find another full bathroom (3piece), a large bedroom that can be used as such or create a recreation/media room, play room or office. The basement also features a utility/laundry area with tons of storage space and another finished room that is set up as a cozy playroom. Out the back door, there is the most intimate dining set up; hang some twinkle lights, set up some greenery and enjoy dinners and down time under the awning at your patio table - you will feel like you're at your own private outdoor retreat. The side lot is fully fenced and offers tons of green space for the kids to run and play. This home is ready to welcome its next owner; book a private showing at 15 Dexter Drive today! (id:50886)
Open House
This property has open houses!
2:00 pm
Ends at:4:00 pm
Property Details
| MLS® Number | X12152957 |
| Property Type | Single Family |
| Community Name | 769 - Prince Charles |
| Amenities Near By | Hospital, Park, Schools |
| Equipment Type | Water Heater |
| Parking Space Total | 5 |
| Rental Equipment Type | Water Heater |
| Structure | Shed |
Building
| Bathroom Total | 2 |
| Bedrooms Above Ground | 3 |
| Bedrooms Below Ground | 1 |
| Bedrooms Total | 4 |
| Age | 51 To 99 Years |
| Appliances | Dishwasher, Dryer, Stove, Washer, Refrigerator |
| Architectural Style | Bungalow |
| Basement Development | Partially Finished |
| Basement Type | Full (partially Finished) |
| Construction Style Attachment | Detached |
| Cooling Type | Central Air Conditioning |
| Exterior Finish | Brick |
| Foundation Type | Poured Concrete |
| Heating Fuel | Natural Gas |
| Heating Type | Forced Air |
| Stories Total | 1 |
| Size Interior | 700 - 1,100 Ft2 |
| Type | House |
| Utility Water | Municipal Water |
Parking
| Attached Garage | |
| Garage |
Land
| Acreage | No |
| Fence Type | Fully Fenced, Fenced Yard |
| Land Amenities | Hospital, Park, Schools |
| Sewer | Sanitary Sewer |
| Size Depth | 125 Ft |
| Size Frontage | 60 Ft |
| Size Irregular | 60 X 125 Ft |
| Size Total Text | 60 X 125 Ft |
| Zoning Description | Rl1 |
Rooms
| Level | Type | Length | Width | Dimensions |
|---|---|---|---|---|
| Basement | Bathroom | 2.71 m | 1.79 m | 2.71 m x 1.79 m |
| Basement | Utility Room | 8.11 m | 3.58 m | 8.11 m x 3.58 m |
| Basement | Recreational, Games Room | 5.29 m | 2.79 m | 5.29 m x 2.79 m |
| Basement | Bedroom 4 | 6.68 m | 3.38 m | 6.68 m x 3.38 m |
| Main Level | Living Room | 6.47 m | 3.51 m | 6.47 m x 3.51 m |
| Main Level | Dining Room | 2.74 m | 2.96 m | 2.74 m x 2.96 m |
| Main Level | Kitchen | 4.72 m | 2.86 m | 4.72 m x 2.86 m |
| Main Level | Bedroom | 2.49 m | 3.08 m | 2.49 m x 3.08 m |
| Main Level | Bedroom 2 | 3.34 m | 2.86 m | 3.34 m x 2.86 m |
| Main Level | Primary Bedroom | 3.34 m | 3.35 m | 3.34 m x 3.35 m |
| Main Level | Bathroom | 2.25 m | 2.86 m | 2.25 m x 2.86 m |
Contact Us
Contact us for more information
Kristy Fabiani
Salesperson
6 Highway 20 East
Fonthill, Ontario L0S 1E0
(905) 892-1702
(905) 892-1705
www.revelrealty.ca/
Matthew Blasioli
Salesperson
6 Highway 20 East
Fonthill, Ontario L0S 1E0
(905) 892-1702
(905) 892-1705
www.revelrealty.ca/



