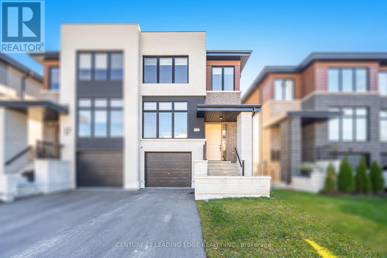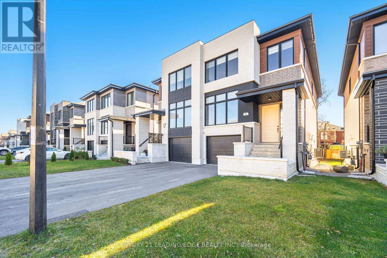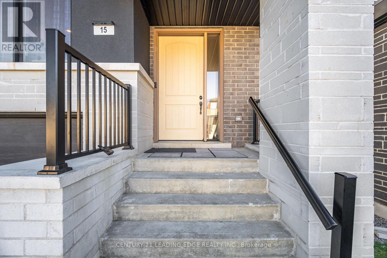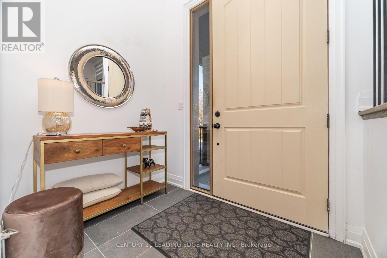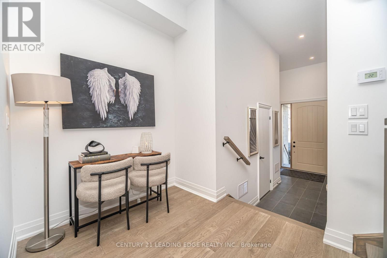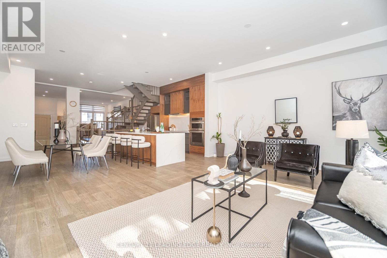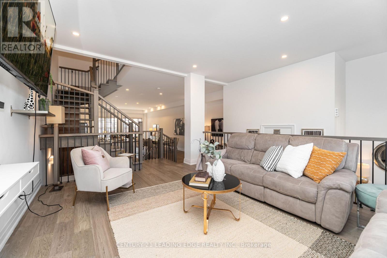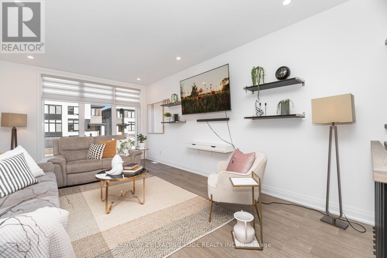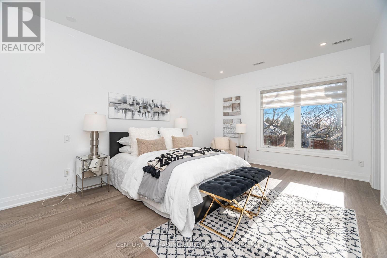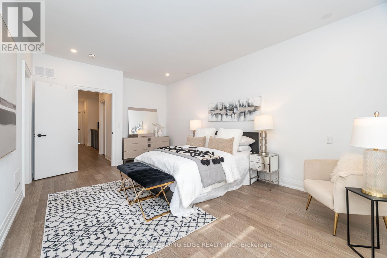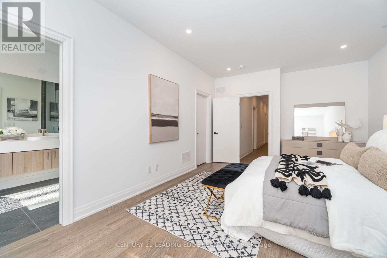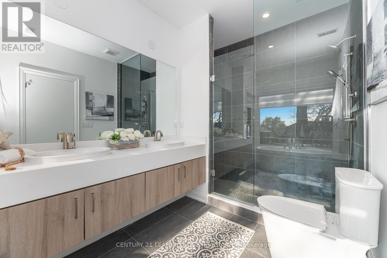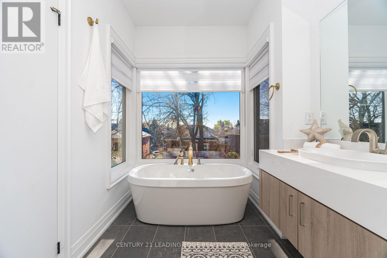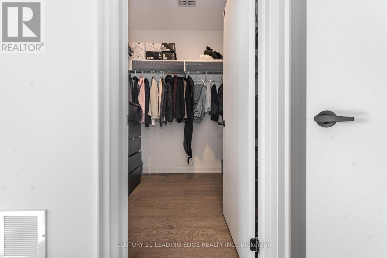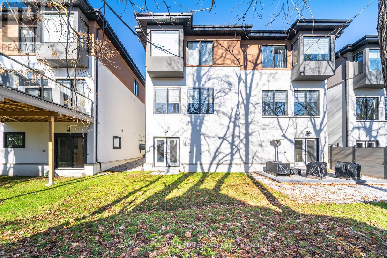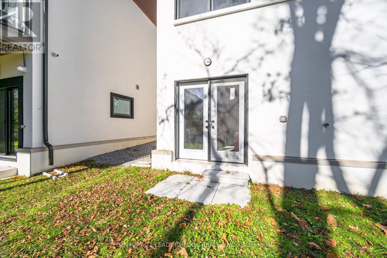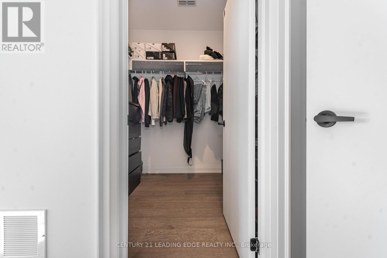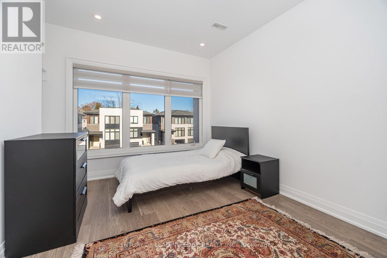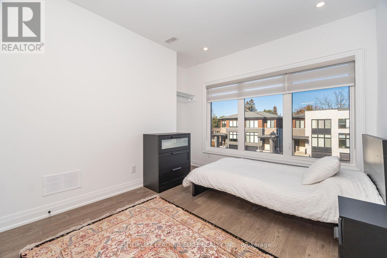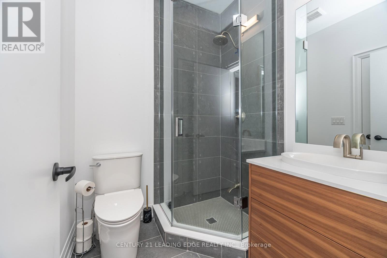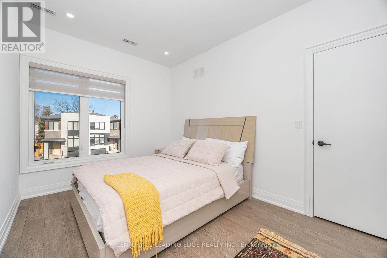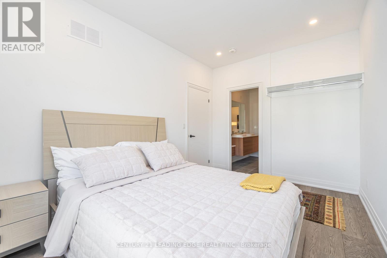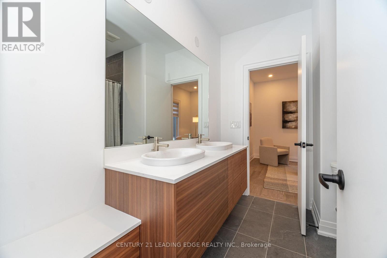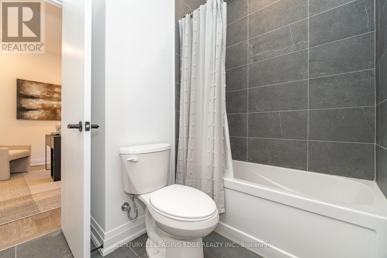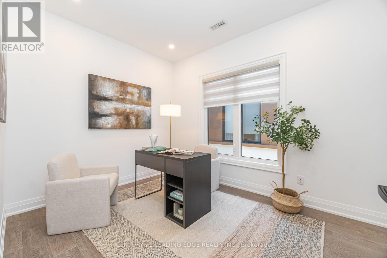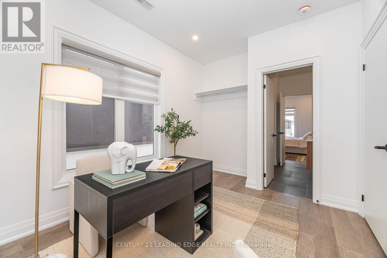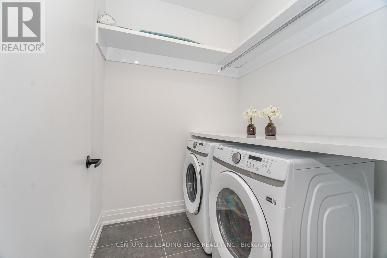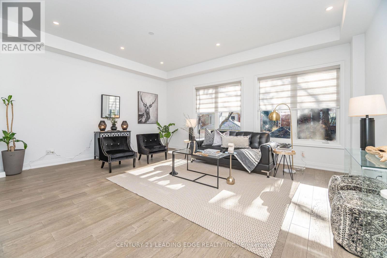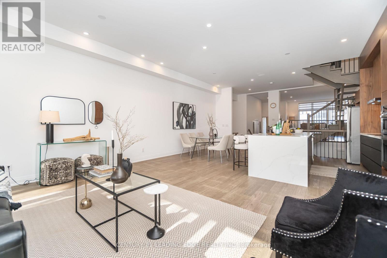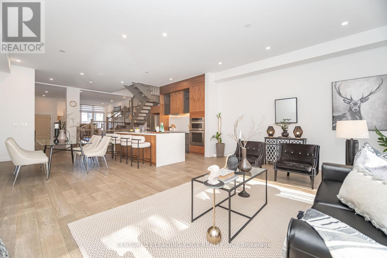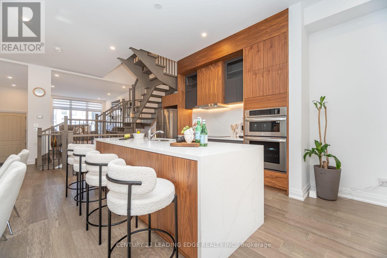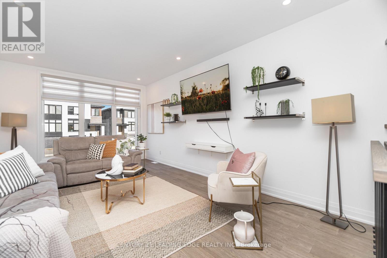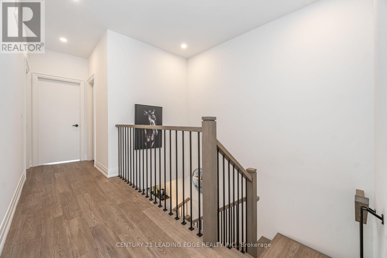15 Direzze Court Richmond Hill, Ontario L4C 5T8
$1,585,000
Welcome To Duchess Of Oxford-A Boutique Collection Of Modern Homes Nestled In The Heart Of Richmond Hill's Highly Desirable Mill Pond Community. This New, Semi-Detached Home Offers Premium Builder Upgrades And A Thoughtful Layout Designed For Today's Lifestyle. Step Inside To 6" Engineered Hardwood Floors Throughout The Main And Second Levels, Complemented By Pot Lights And An Upgraded Kitchen Featuring Push-To-Open Cabinets, A Stylish Backsplash, Smart Appliances, Valance Lighting, Upgraded Cabinetry And Fixtures, A Kitchen Island, And A Rough-In For A Pot Filler. The Primary Ensuite Is A True Standout, Offering Marble Floors, Upgraded Hardware, And Elegant, Spa-Inspired Finishes. Additional Highlights Include A Tankless Hot Water System, Basement Rough-In, Ceramic Tiles, An Oak Open-Riser Staircase With Square Steel Pickets, And A Convenient Second-Floor Laundry With Front-Load Washer And Dryer. The Walk-Up Basement With A Rough-In-Provides Tremendous Potential For Future Finishing, With Total Upgrades Amounting To Approximately $176,000. Situated Steps From Bathurst St. And Elgin Mills Rd., You'll Enjoy Close Proximity To Mill Pond Park, Hillcrest Mall, The Richmond Hill Centre For The Performing Arts, Top-Rated Schools, Restaurants, And Easy Access To Yonge St. And Hwy 404. Move In And Experience The Perfect Blend Of Luxury, Comfort, And Convenience. (id:50886)
Property Details
| MLS® Number | N12563844 |
| Property Type | Single Family |
| Community Name | Mill Pond |
| Amenities Near By | Hospital, Park, Public Transit, Schools |
| Equipment Type | Furnace, Water Heater - Tankless |
| Features | Ravine, Carpet Free |
| Parking Space Total | 3 |
| Rental Equipment Type | Furnace, Water Heater - Tankless |
Building
| Bathroom Total | 4 |
| Bedrooms Above Ground | 4 |
| Bedrooms Total | 4 |
| Appliances | Oven - Built-in, Dishwasher, Dryer, Hood Fan, Stove, Washer, Window Coverings, Refrigerator |
| Basement Development | Unfinished |
| Basement Features | Walk-up |
| Basement Type | N/a (unfinished), N/a |
| Construction Style Attachment | Semi-detached |
| Cooling Type | Central Air Conditioning |
| Exterior Finish | Brick |
| Flooring Type | Hardwood, Ceramic |
| Foundation Type | Poured Concrete |
| Half Bath Total | 1 |
| Heating Fuel | Natural Gas |
| Heating Type | Forced Air |
| Stories Total | 2 |
| Size Interior | 2,000 - 2,500 Ft2 |
| Type | House |
| Utility Water | Municipal Water |
Parking
| Garage |
Land
| Acreage | No |
| Land Amenities | Hospital, Park, Public Transit, Schools |
| Sewer | Sanitary Sewer |
| Size Depth | 118 Ft ,2 In |
| Size Frontage | 26 Ft |
| Size Irregular | 26 X 118.2 Ft |
| Size Total Text | 26 X 118.2 Ft |
Rooms
| Level | Type | Length | Width | Dimensions |
|---|---|---|---|---|
| Second Level | Primary Bedroom | 5.45 m | 3.68 m | 5.45 m x 3.68 m |
| Second Level | Bedroom 2 | 3.35 m | 3.07 m | 3.35 m x 3.07 m |
| Second Level | Bedroom 3 | 3.38 m | 2.95 m | 3.38 m x 2.95 m |
| Second Level | Bedroom 4 | 3.35 m | 2.95 m | 3.35 m x 2.95 m |
| Main Level | Living Room | 5.66 m | 3.9 m | 5.66 m x 3.9 m |
| Main Level | Dining Room | 4.14 m | 3.01 m | 4.14 m x 3.01 m |
| Main Level | Family Room | 6.12 m | 4.96 m | 6.12 m x 4.96 m |
| Main Level | Kitchen | 3.96 m | 3.16 m | 3.96 m x 3.16 m |
| Main Level | Study | 2.1 m | 0.97 m | 2.1 m x 0.97 m |
https://www.realtor.ca/real-estate/29123596/15-direzze-court-richmond-hill-mill-pond-mill-pond
Contact Us
Contact us for more information
Mojan Amini
Salesperson
(647) 512-2115
mojan-amini.c21.ca/
www.facebook.com/mojgan.amini.94/
(416) 686-1500
(416) 386-0777
leadingedgerealty.c21.ca

