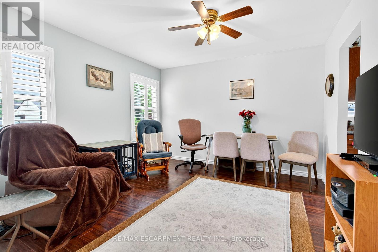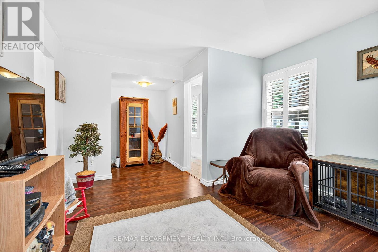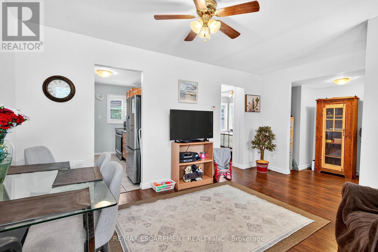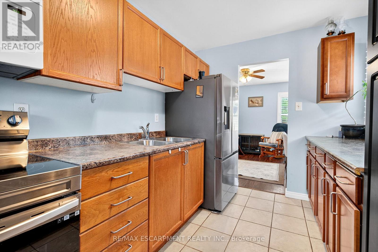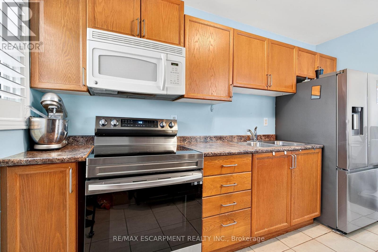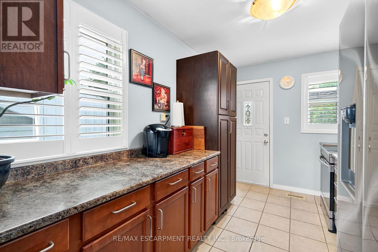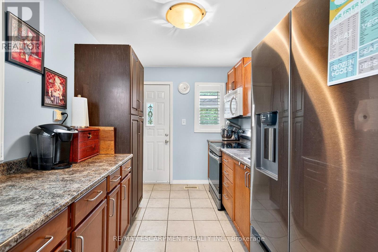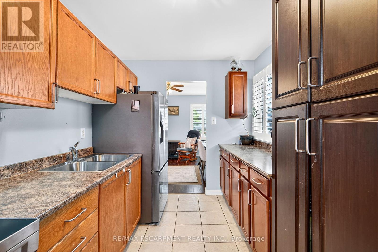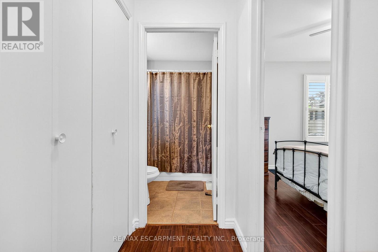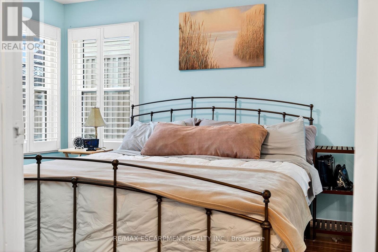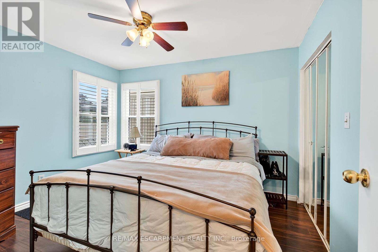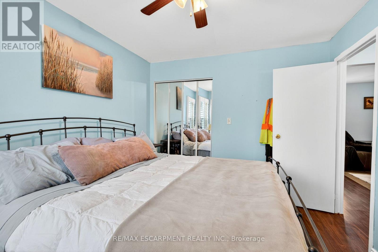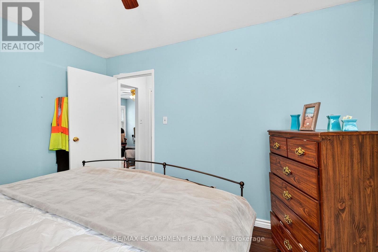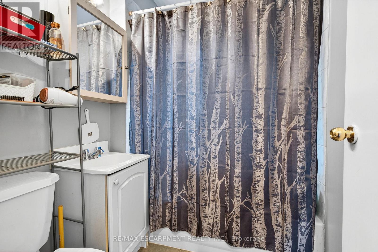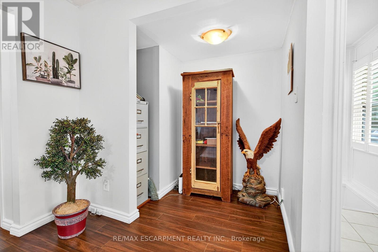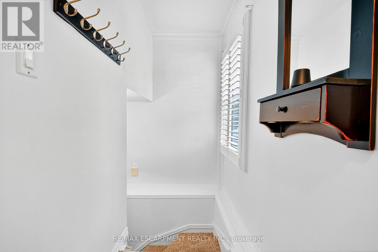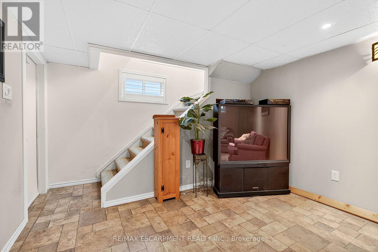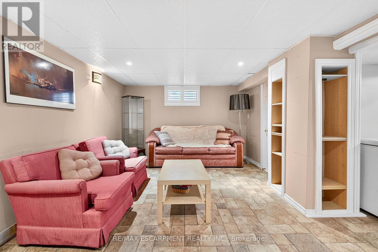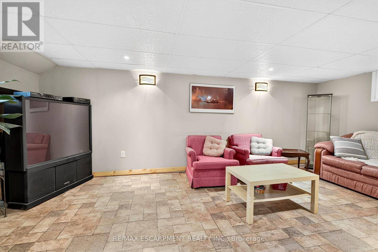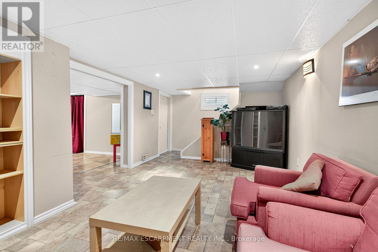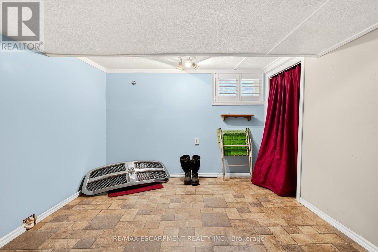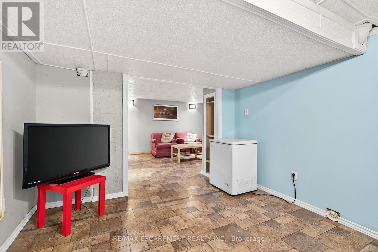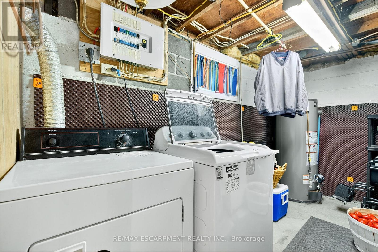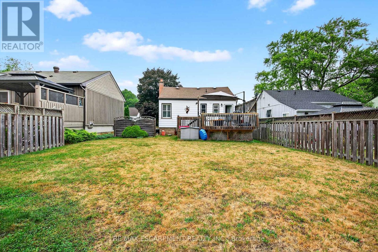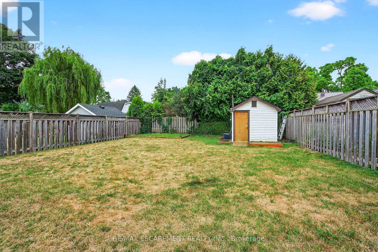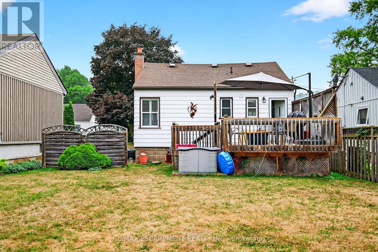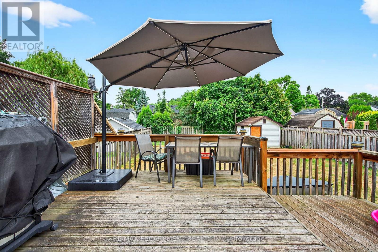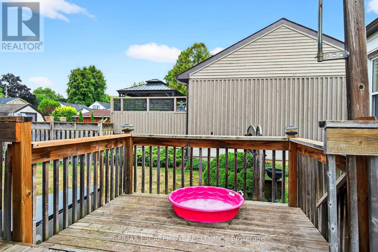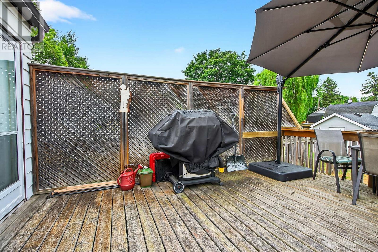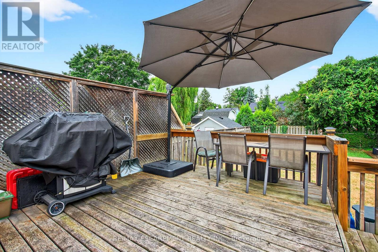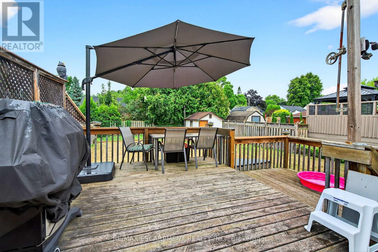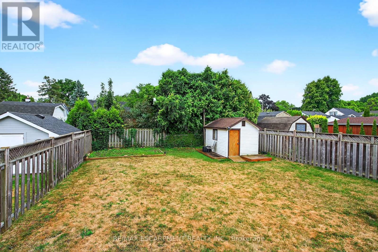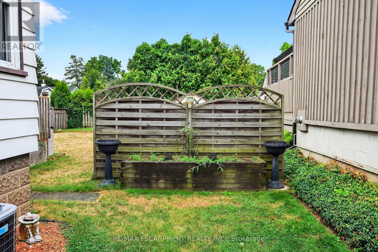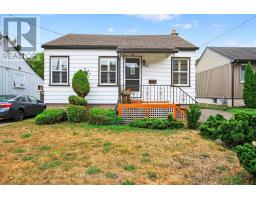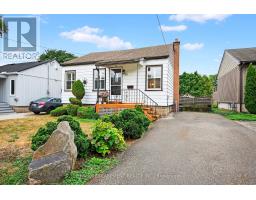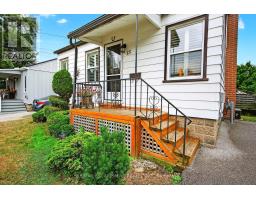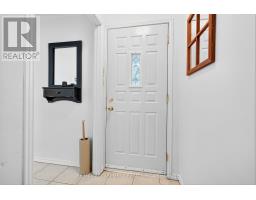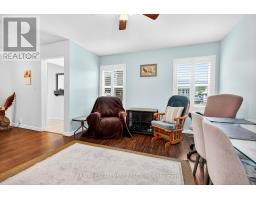15 Donald Avenue Hamilton, Ontario L9H 1E9
$649,900
This charming home is the perfect start for first-time buyers looking to break into the Dundas market without having to settle for condo living. Inside, you'll find a bright, comfortable layout with a spacious main floor bedroom and an updated kitchen and bathroom. The finished basement extends your living area with a spacious rec room and a flexible second bedroom that works well for guests, a home office or hobbies. What makes this property stand out is what's outside as much as what's in: a rare two-car driveway (a true find in downtown Dundas!) and an exceptionally large backyard with endless space for entertaining, a garden or space for the kids and pets run free. Set on a quiet, family-friendly street just a short walk to downtown shops, restaurants, parks, trails and schools, this home offers the best of Dundas living. Whether you're just starting out, downsizing or looking for a smart investment, this home offers great value in one of Dundas' most desirable neighbourhoods. RSA. (id:50886)
Property Details
| MLS® Number | X12358033 |
| Property Type | Single Family |
| Community Name | Cootes Paradise |
| Amenities Near By | Hospital, Park, Place Of Worship |
| Community Features | Community Centre |
| Equipment Type | Water Heater |
| Parking Space Total | 2 |
| Rental Equipment Type | Water Heater |
| Structure | Deck, Shed |
Building
| Bathroom Total | 1 |
| Bedrooms Above Ground | 1 |
| Bedrooms Below Ground | 1 |
| Bedrooms Total | 2 |
| Age | 51 To 99 Years |
| Appliances | Dryer, Microwave, Stove, Washer, Window Coverings, Refrigerator |
| Architectural Style | Bungalow |
| Basement Development | Finished |
| Basement Type | Full (finished) |
| Construction Style Attachment | Detached |
| Cooling Type | Central Air Conditioning |
| Exterior Finish | Vinyl Siding |
| Fireplace Present | Yes |
| Foundation Type | Block |
| Heating Fuel | Natural Gas |
| Heating Type | Forced Air |
| Stories Total | 1 |
| Size Interior | 0 - 699 Ft2 |
| Type | House |
| Utility Water | Municipal Water |
Parking
| No Garage |
Land
| Acreage | No |
| Land Amenities | Hospital, Park, Place Of Worship |
| Sewer | Sanitary Sewer |
| Size Depth | 100 Ft |
| Size Frontage | 40 Ft |
| Size Irregular | 40 X 100 Ft |
| Size Total Text | 40 X 100 Ft|under 1/2 Acre |
| Zoning Description | R2 |
Rooms
| Level | Type | Length | Width | Dimensions |
|---|---|---|---|---|
| Basement | Family Room | 5.77 m | 2.92 m | 5.77 m x 2.92 m |
| Basement | Bedroom | 3.25 m | 3.05 m | 3.25 m x 3.05 m |
| Main Level | Kitchen | 3.66 m | 2.41 m | 3.66 m x 2.41 m |
| Main Level | Living Room | 3.56 m | 3.61 m | 3.56 m x 3.61 m |
| Main Level | Bedroom | 3.05 m | 3.61 m | 3.05 m x 3.61 m |
Contact Us
Contact us for more information
Drew Woolcott
Broker
woolcott.ca/
www.facebook.com/WoolcottRealEstate
twitter.com/nobodysellsmore
ca.linkedin.com/pub/drew-woolcott/71/68b/312
(905) 689-9223






