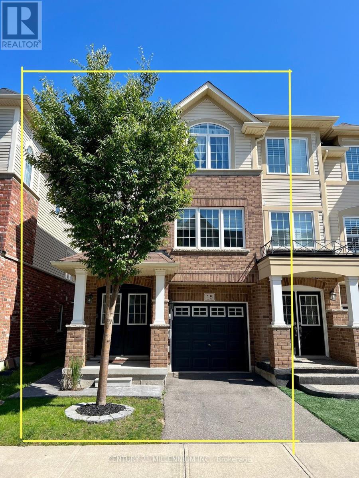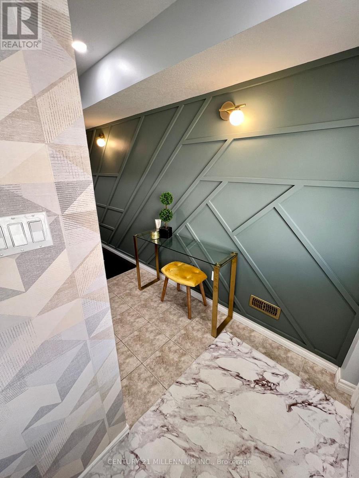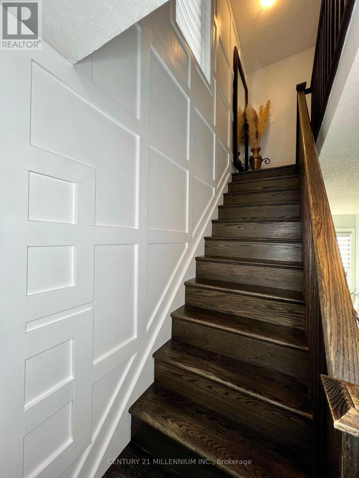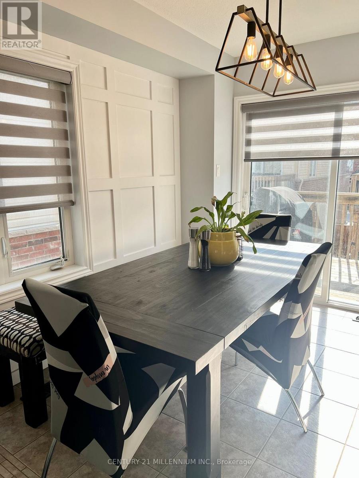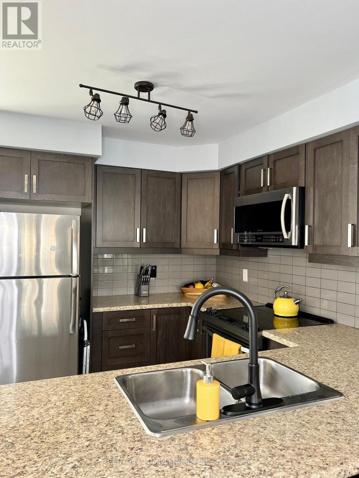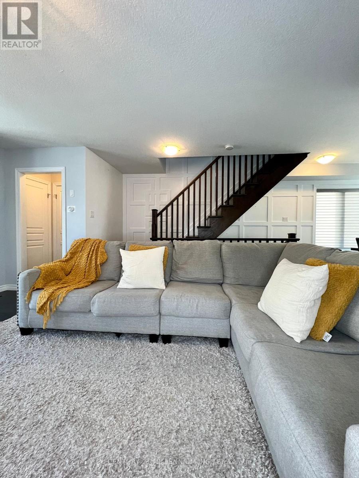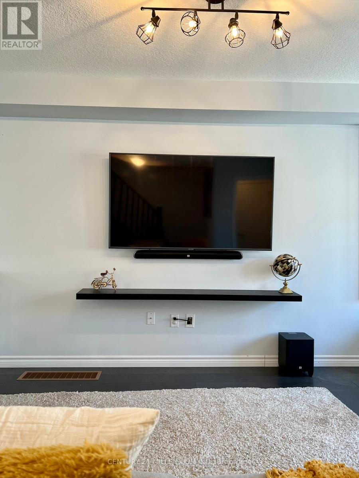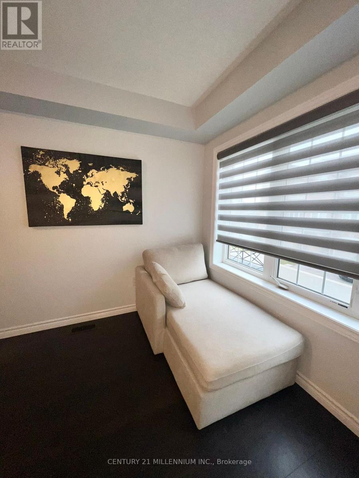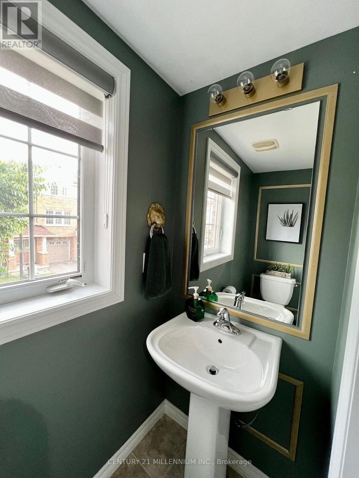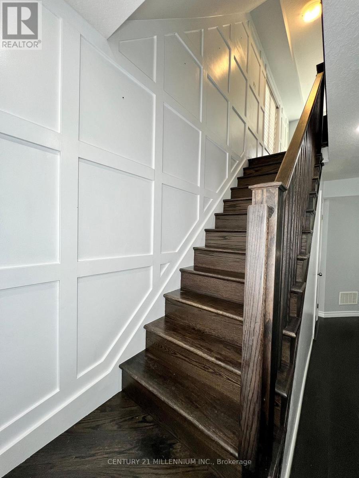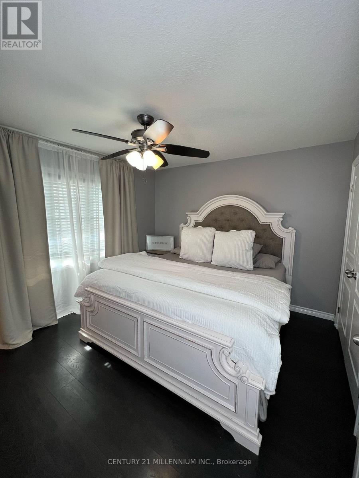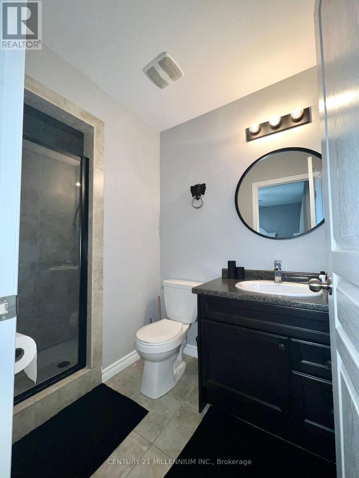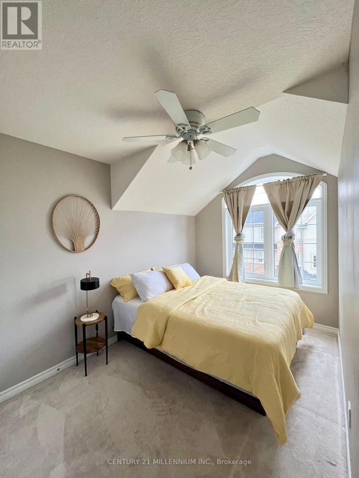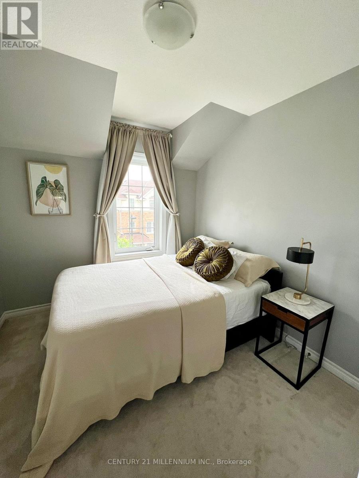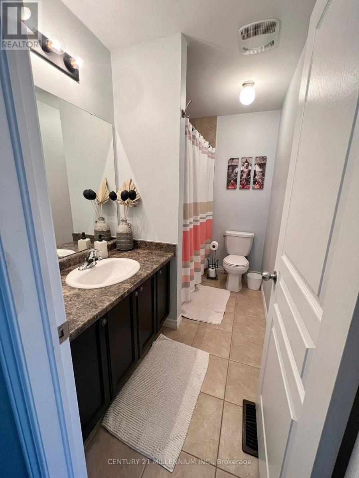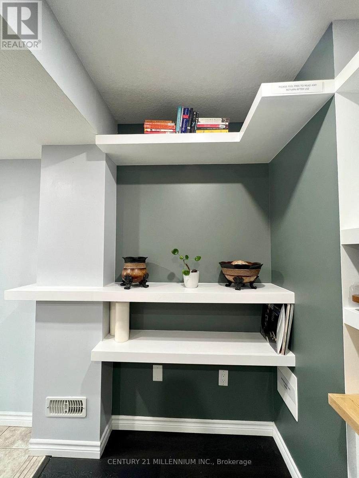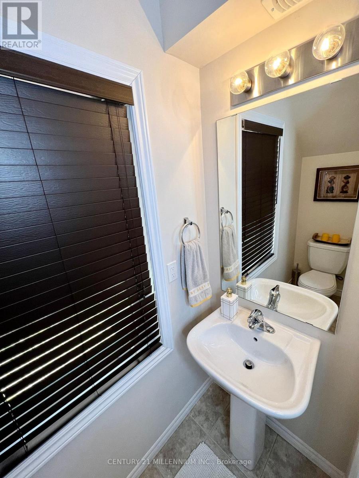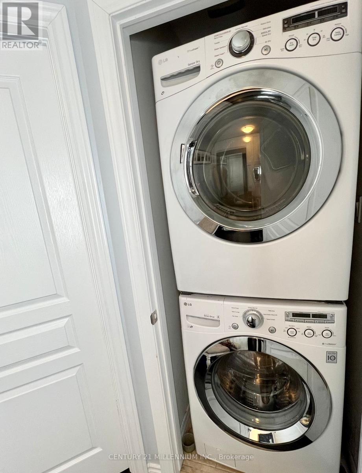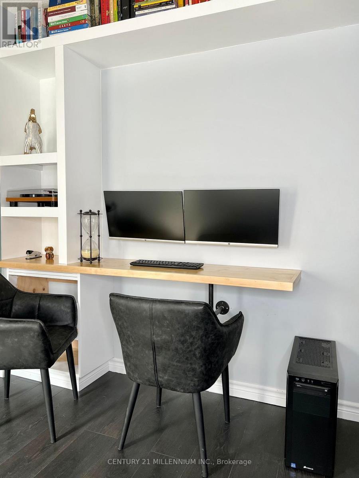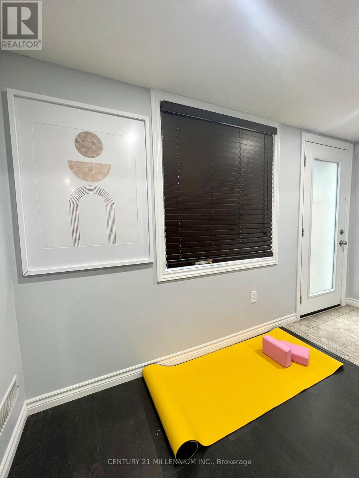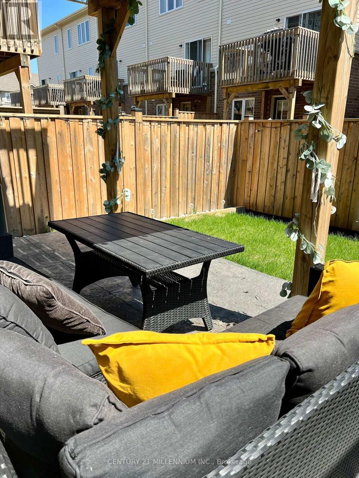15 Dorchester Terrace Hamilton, Ontario L8J 0G4
3 Bedroom
4 Bathroom
1,500 - 2,000 ft2
Central Air Conditioning
Forced Air
$2,950 Monthly
Rare & Spacious End Unit Townhome Fully Finished on All Levels! Modern stunning 3-bedroom end unit offering a bright, open-concept floorplan with walk-out to a private deck/patio, bathrooms on every level, bedroom-level laundry, and a stylish kitchen with breakfast bar. Natural light pours in through extra windows exclusive to end units! (id:50886)
Property Details
| MLS® Number | X12367435 |
| Property Type | Single Family |
| Community Name | Stoney Creek Mountain |
| Amenities Near By | Public Transit, Schools |
| Community Features | Community Centre |
| Features | Level Lot, Carpet Free |
| Parking Space Total | 1 |
Building
| Bathroom Total | 4 |
| Bedrooms Above Ground | 3 |
| Bedrooms Total | 3 |
| Age | 0 To 5 Years |
| Appliances | Garage Door Opener Remote(s) |
| Basement Development | Finished |
| Basement Features | Walk Out |
| Basement Type | N/a (finished) |
| Construction Style Attachment | Attached |
| Cooling Type | Central Air Conditioning |
| Exterior Finish | Brick, Vinyl Siding |
| Flooring Type | Hardwood, Tile |
| Foundation Type | Concrete |
| Half Bath Total | 2 |
| Heating Fuel | Natural Gas |
| Heating Type | Forced Air |
| Stories Total | 3 |
| Size Interior | 1,500 - 2,000 Ft2 |
| Type | Row / Townhouse |
| Utility Water | Municipal Water |
Parking
| Attached Garage | |
| Garage |
Land
| Acreage | No |
| Land Amenities | Public Transit, Schools |
| Sewer | Sanitary Sewer |
| Size Depth | 72 Ft ,2 In |
| Size Frontage | 22 Ft ,6 In |
| Size Irregular | 22.5 X 72.2 Ft |
| Size Total Text | 22.5 X 72.2 Ft|under 1/2 Acre |
Rooms
| Level | Type | Length | Width | Dimensions |
|---|---|---|---|---|
| Second Level | Kitchen | 5.18 m | 3.08 m | 5.18 m x 3.08 m |
| Second Level | Dining Room | 4.06 m | 3.35 m | 4.06 m x 3.35 m |
| Second Level | Living Room | 4.06 m | 3.96 m | 4.06 m x 3.96 m |
| Third Level | Primary Bedroom | 3.56 m | 3.3 m | 3.56 m x 3.3 m |
| Third Level | Bedroom 2 | 4.11 m | 2.44 m | 4.11 m x 2.44 m |
| Third Level | Bedroom 3 | 2.74 m | 2.59 m | 2.74 m x 2.59 m |
| Main Level | Recreational, Games Room | 4.27 m | 3.23 m | 4.27 m x 3.23 m |
Utilities
| Cable | Installed |
| Electricity | Installed |
| Sewer | Installed |
Contact Us
Contact us for more information
Samantha Smith
Broker
ssmith.ca/
Century 21 Millennium Inc.
181 Queen St East
Brampton, Ontario L6W 2B3
181 Queen St East
Brampton, Ontario L6W 2B3
(905) 450-8300
www.c21m.ca/

