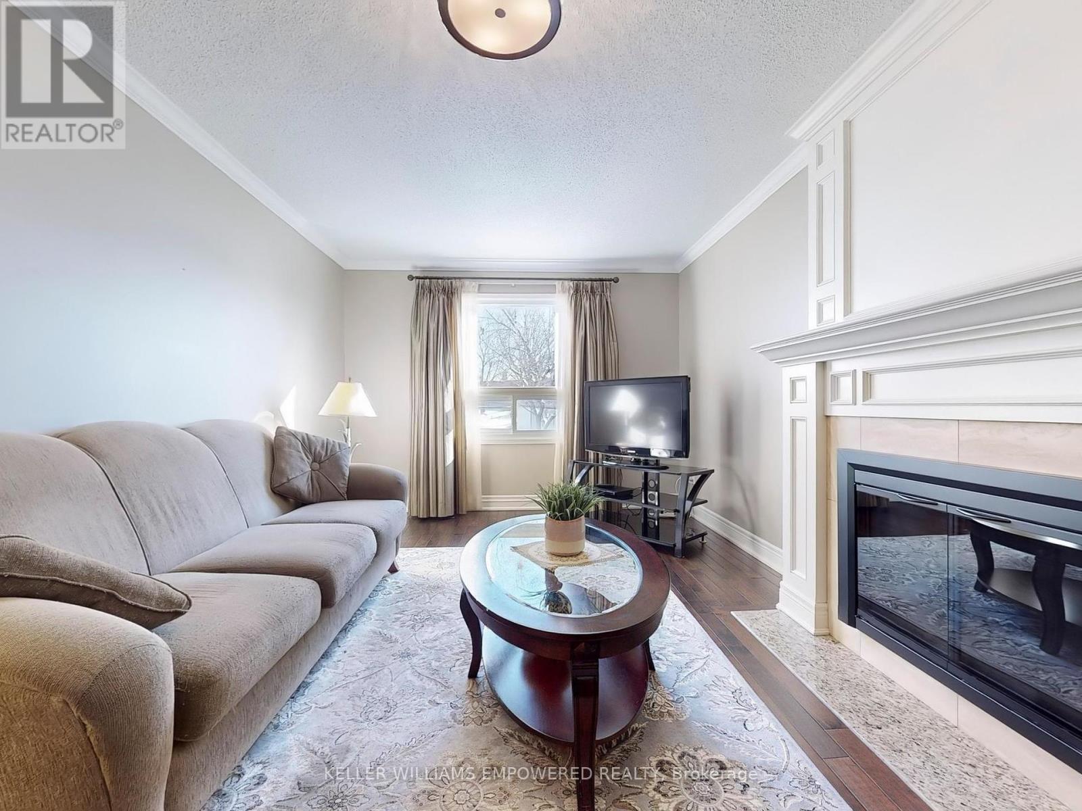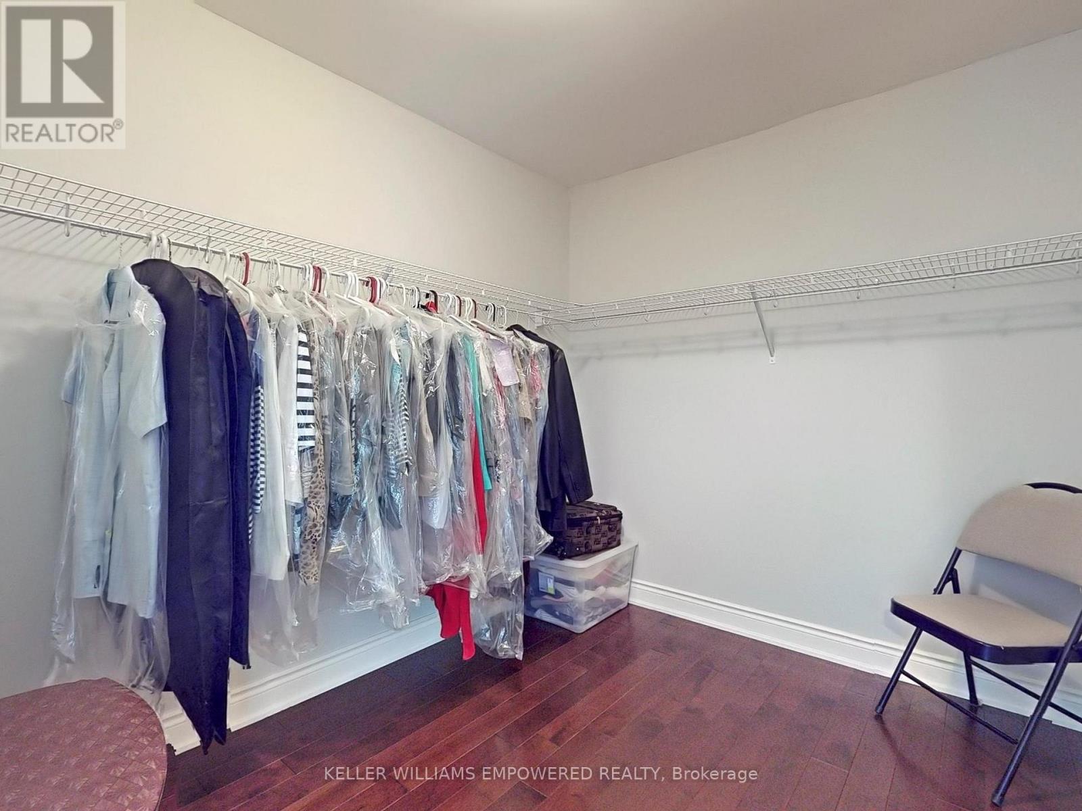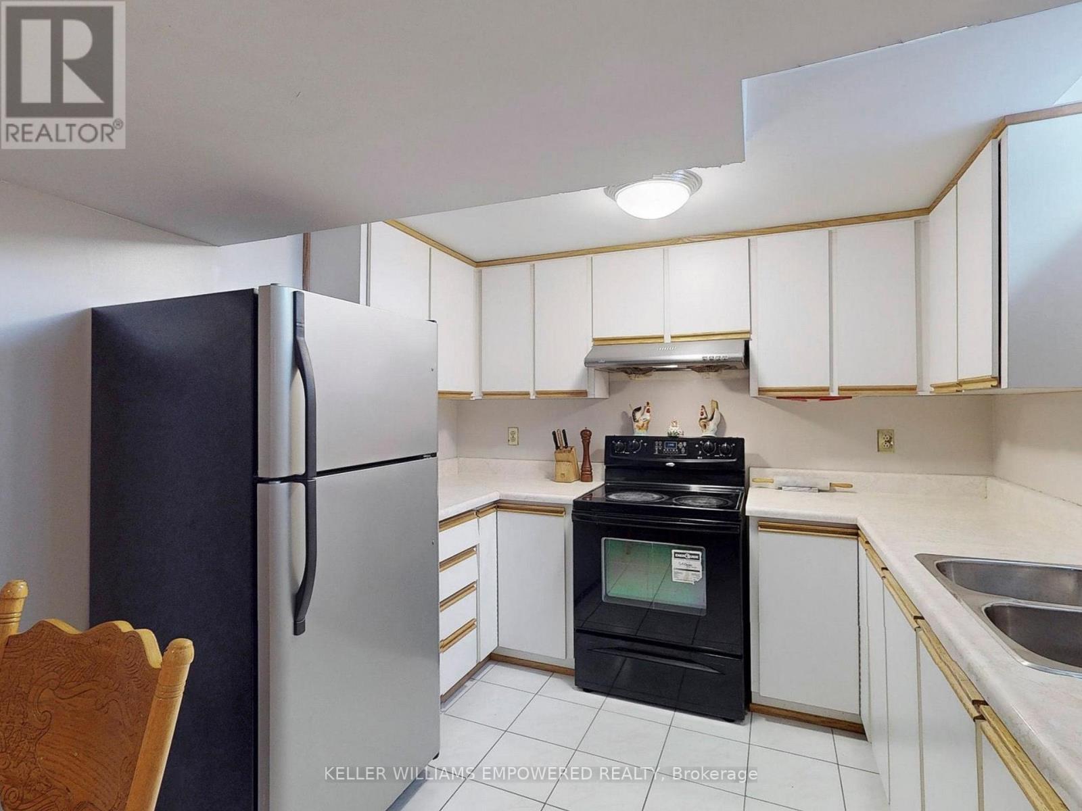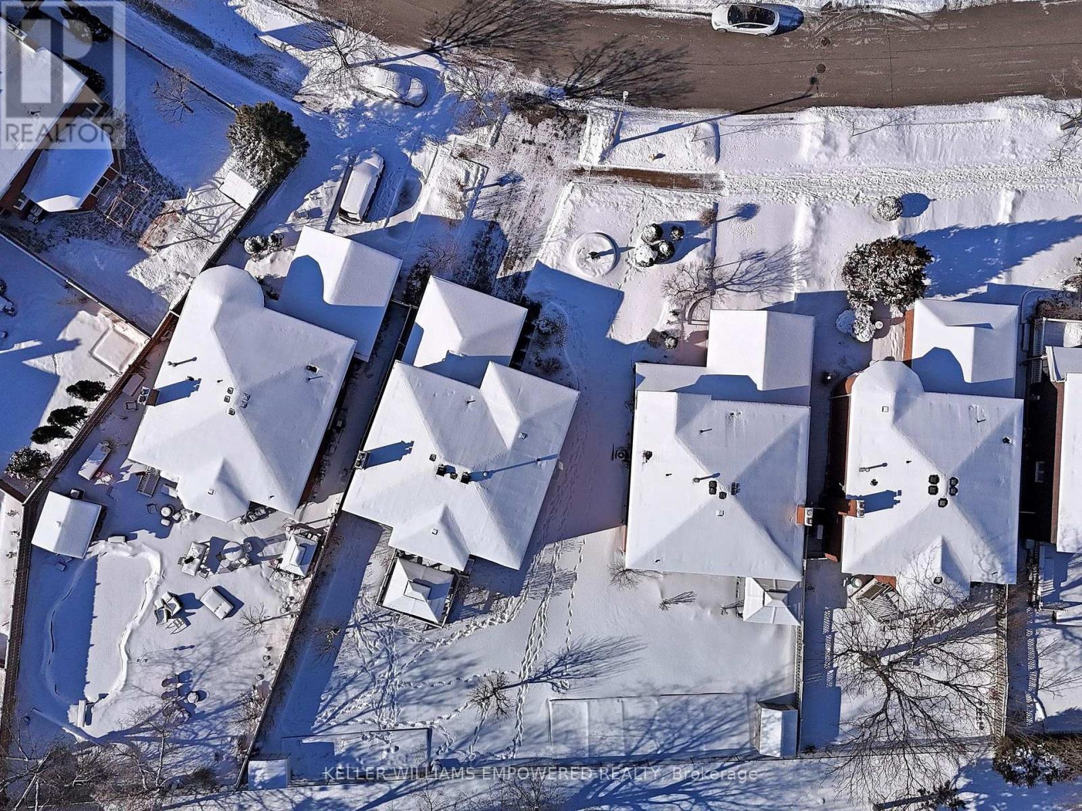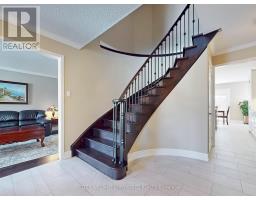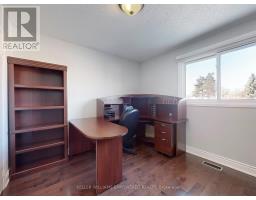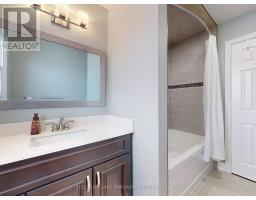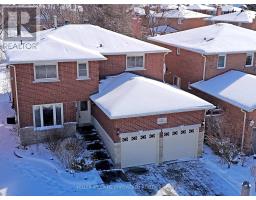15 Fieldcroft Court Vaughan, Ontario L6A 1J3
$1,665,000
Nestled in a family-friendly neighbourhood and backing onto a school with a 60ft wide lot at the rear, this home offers everything a growing family could need! Lovingly maintained and updated kitchen and bathrooms, this house features a large, sunny kitchen with top-of-the-line stainless steel appliances, granite countertops, a large centre island, ample storage space and an attached breakfast area overlooking the backyard! The living room and dining room feature a spacious, open concept layout, and the family room has an oversized south-eastern facing window and gas fireplace! The second floor has four oversized bedrooms, one of which can be alternatively used as a study! The lower level has an open and inviting rec room with a wood burning fireplace, a fully loaded kitchen, a bar area with a stainless steel sink, a fifth bedroom and a walk-up to the rear grounds! On those warm, sunny days, step out into the large backyard with an oversized deck, interlocking patio and vegetable garden are and host all of your friends! Your new family home awaits you! **** EXTRAS **** Even when away from home this house has much to offer, being mere steps from parks, shopping at Vaughan Mills, entertainment such as Canada's Wonderland and the Eagle's Nest Golf Course, and Rutherford GO and Highway 400 for commuting! (id:50886)
Property Details
| MLS® Number | N11954122 |
| Property Type | Single Family |
| Community Name | Maple |
| Amenities Near By | Schools, Public Transit, Park |
| Features | Irregular Lot Size |
| Parking Space Total | 6 |
Building
| Bathroom Total | 4 |
| Bedrooms Above Ground | 4 |
| Bedrooms Below Ground | 1 |
| Bedrooms Total | 5 |
| Appliances | Garage Door Opener Remote(s) |
| Basement Development | Finished |
| Basement Features | Walk-up |
| Basement Type | N/a (finished) |
| Construction Style Attachment | Detached |
| Cooling Type | Central Air Conditioning |
| Exterior Finish | Brick |
| Fireplace Present | Yes |
| Flooring Type | Hardwood, Tile, Porcelain Tile |
| Foundation Type | Concrete |
| Half Bath Total | 1 |
| Heating Fuel | Natural Gas |
| Heating Type | Forced Air |
| Stories Total | 2 |
| Size Interior | 2,000 - 2,500 Ft2 |
| Type | House |
| Utility Water | Municipal Water |
Parking
| Garage |
Land
| Acreage | No |
| Land Amenities | Schools, Public Transit, Park |
| Sewer | Sanitary Sewer |
| Size Depth | 143 Ft ,4 In |
| Size Frontage | 42 Ft ,3 In |
| Size Irregular | 42.3 X 143.4 Ft ; 128.84ft X 42.32ft X 143.44ft X 60.73ft |
| Size Total Text | 42.3 X 143.4 Ft ; 128.84ft X 42.32ft X 143.44ft X 60.73ft |
Rooms
| Level | Type | Length | Width | Dimensions |
|---|---|---|---|---|
| Second Level | Primary Bedroom | 5.41 m | 5.61 m | 5.41 m x 5.61 m |
| Second Level | Bedroom 2 | 3.35 m | 4.22 m | 3.35 m x 4.22 m |
| Second Level | Bedroom 3 | 3.15 m | 4.29 m | 3.15 m x 4.29 m |
| Second Level | Bedroom 4 | 3.35 m | 3 m | 3.35 m x 3 m |
| Basement | Kitchen | 4.29 m | 2.82 m | 4.29 m x 2.82 m |
| Basement | Bedroom | 3.28 m | 3.33 m | 3.28 m x 3.33 m |
| Basement | Recreational, Games Room | 6.1 m | 5.46 m | 6.1 m x 5.46 m |
| Main Level | Living Room | 3.12 m | 5.74 m | 3.12 m x 5.74 m |
| Main Level | Dining Room | 3.12 m | 4.85 m | 3.12 m x 4.85 m |
| Main Level | Kitchen | 3.84 m | 3.3 m | 3.84 m x 3.3 m |
| Main Level | Eating Area | 3.84 m | 2.13 m | 3.84 m x 2.13 m |
| Main Level | Family Room | 3.35 m | 6.05 m | 3.35 m x 6.05 m |
https://www.realtor.ca/real-estate/27873191/15-fieldcroft-court-vaughan-maple-maple
Contact Us
Contact us for more information
Christopher Fusco
Broker of Record
www.avenuerealty.com/
11685 Yonge St Unit B-106
Richmond Hill, Ontario L4E 0K7
(905) 770-5766
www.kwempowered.com/
Emily B. Fusco
Broker
www.avenuerealty.com
11685 Yonge St Unit B-106
Richmond Hill, Ontario L4E 0K7
(905) 770-5766
www.kwempowered.com/










