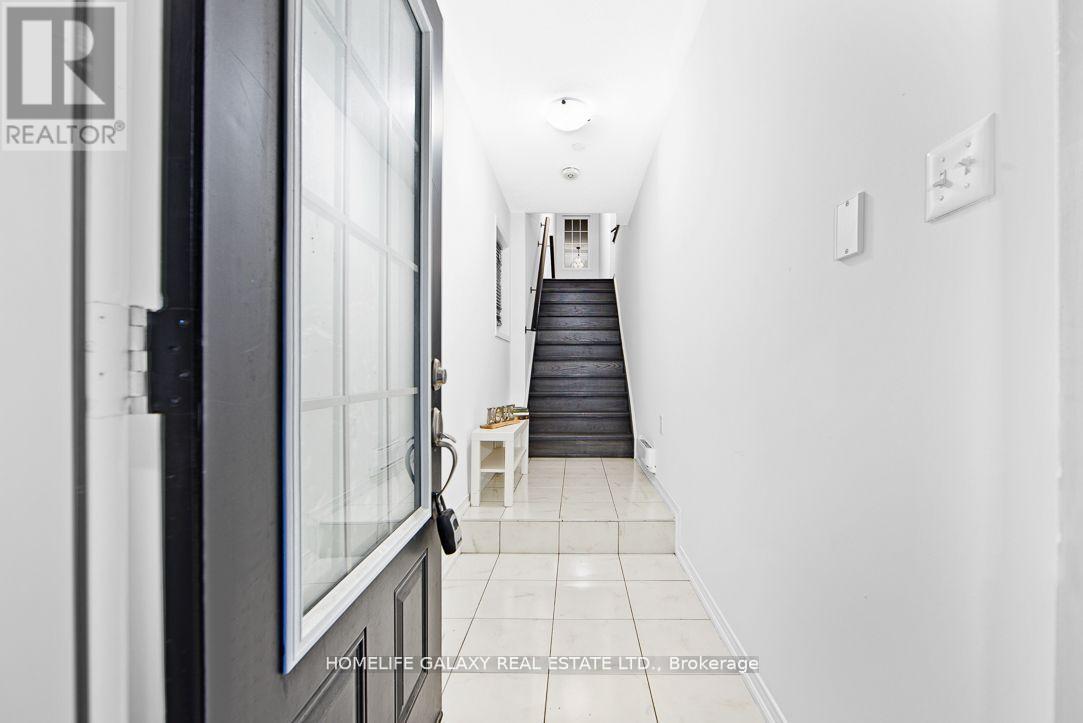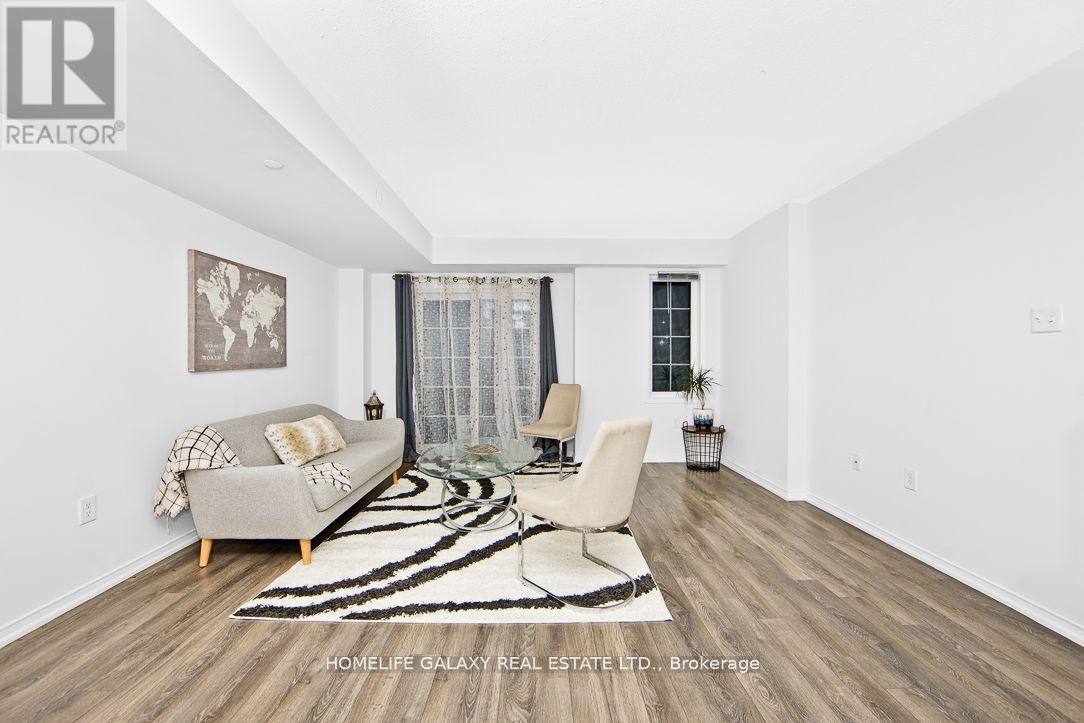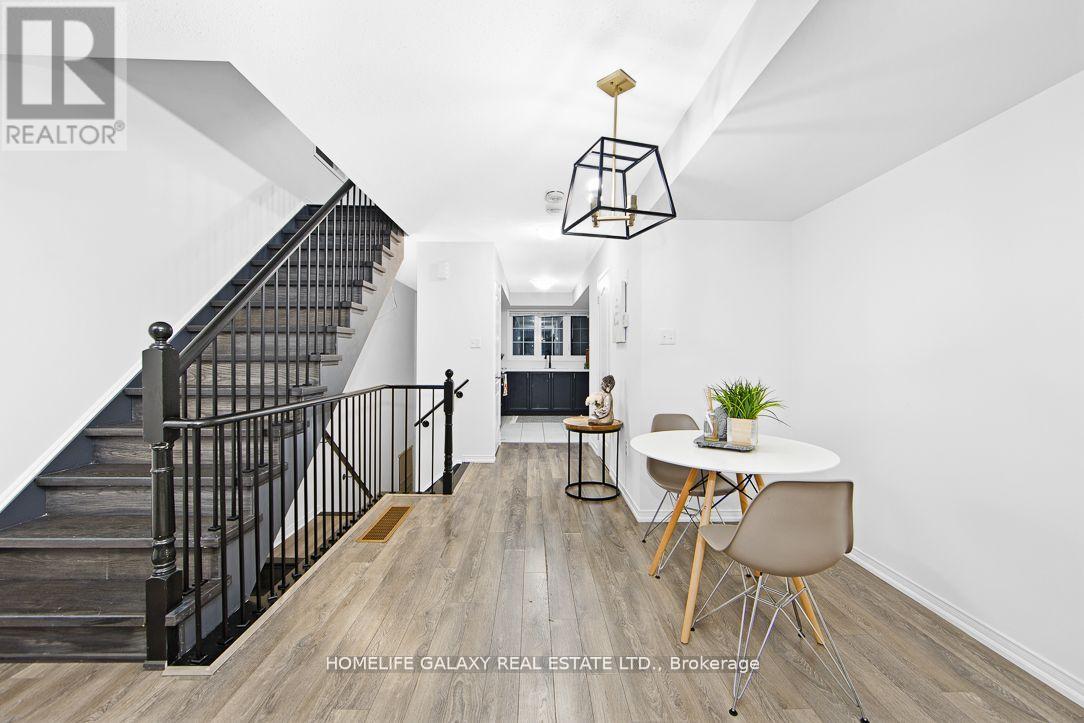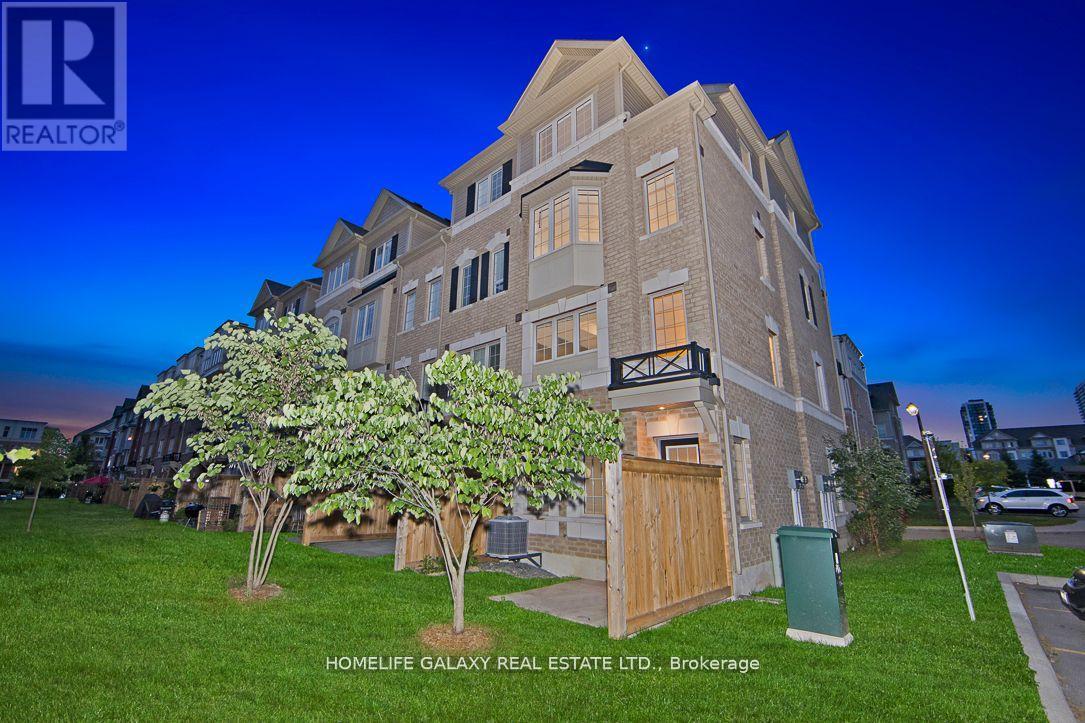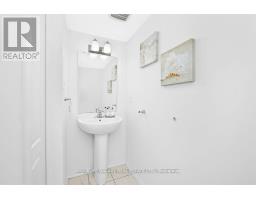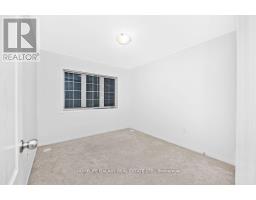15 Filly Path Oshawa (Windfields), Ontario L1L 0H4
$769,000Maintenance, Parcel of Tied Land
$381.98 Monthly
Maintenance, Parcel of Tied Land
$381.98 MonthlyWelcome to 15 Filly Path, A Beautifully maintained Spacious End-Unit townhome in a prime location! This stunning property boasts an open-concept layout with modern finishes, a spacious kitchen with stainless steel appliances, and a cozy living area perfect for entertaining. The home also features a private backyard, and balcony ideal for relaxing or hosting summer barbecues. The Perfect Family Home/Turnkey Investment- Nothing To be Done! Great Open Concept Layout with Lots of Natural Sunlight, Kit. It Features S/S Appliances, quartz countertops, an under-mount sink, and upgraded cabinets. Ground Level has Direct Yard & Garage Access,407, walk to Ontario Tech University, ALSO Durham College, Public Transit, Amenities. Rich Local Areas With Shopping, Restaurants, New Costco, banks, Schools, Etc. **** EXTRAS **** 9 ft Ceilings, All Elfs, S/S Fridge, New S/S Stove, S/S Dishwasher, Microwave Hoodfan, Oak Stairs, Iron Pickets, Freshly Painted, upgraded Bathroom Countertops, Stacked W/D, Laundry Sink, Gdo. Hwt rental. Walkout to Yard is Perfect for Bbqs (id:50886)
Property Details
| MLS® Number | E9050298 |
| Property Type | Single Family |
| Community Name | Windfields |
| AmenitiesNearBy | Park, Place Of Worship, Public Transit |
| ParkingSpaceTotal | 2 |
Building
| BathroomTotal | 3 |
| BedroomsAboveGround | 4 |
| BedroomsTotal | 4 |
| BasementFeatures | Walk Out |
| BasementType | N/a |
| ConstructionStyleAttachment | Attached |
| CoolingType | Central Air Conditioning |
| ExteriorFinish | Brick |
| FlooringType | Laminate, Ceramic, Carpeted |
| FoundationType | Concrete |
| HalfBathTotal | 1 |
| HeatingFuel | Natural Gas |
| HeatingType | Forced Air |
| StoriesTotal | 3 |
| Type | Row / Townhouse |
| UtilityWater | Municipal Water |
Parking
| Attached Garage |
Land
| Acreage | No |
| FenceType | Fenced Yard |
| LandAmenities | Park, Place Of Worship, Public Transit |
| Sewer | Sanitary Sewer |
| SizeDepth | 77 Ft |
| SizeFrontage | 22 Ft |
| SizeIrregular | 22 X 77 Ft |
| SizeTotalText | 22 X 77 Ft |
Rooms
| Level | Type | Length | Width | Dimensions |
|---|---|---|---|---|
| Second Level | Primary Bedroom | 2.77 m | 3.53 m | 2.77 m x 3.53 m |
| Second Level | Bedroom 2 | 2.77 m | 3.53 m | 2.77 m x 3.53 m |
| Second Level | Laundry Room | 2 m | 2.5 m | 2 m x 2.5 m |
| Third Level | Bedroom 3 | 3.07 m | 2.9 m | 3.07 m x 2.9 m |
| Third Level | Bedroom 4 | 3.07 m | 2.9 m | 3.07 m x 2.9 m |
| Main Level | Living Room | 4 m | 6.4 m | 4 m x 6.4 m |
| Main Level | Dining Room | 4 m | 6.4 m | 4 m x 6.4 m |
| Main Level | Kitchen | 2.77 m | 3.16 m | 2.77 m x 3.16 m |
| Ground Level | Other | 3 m | 2.5 m | 3 m x 2.5 m |
https://www.realtor.ca/real-estate/27203370/15-filly-path-oshawa-windfields-windfields
Interested?
Contact us for more information
Bavan Sribalan
Broker
80 Corporate Dr #210
Toronto, Ontario M1H 3G5



