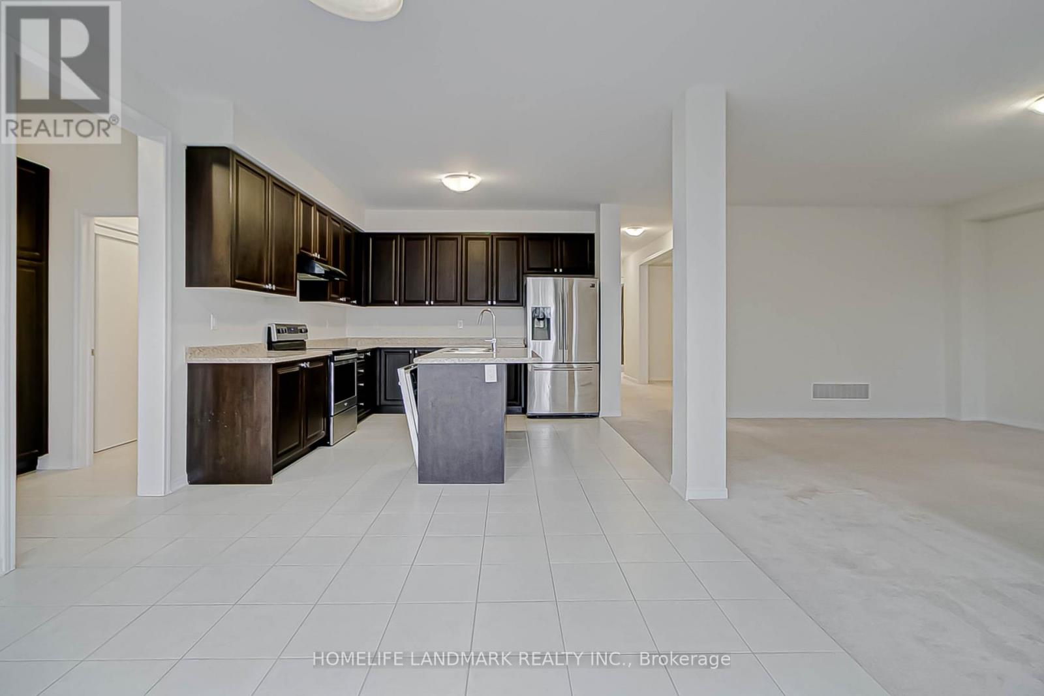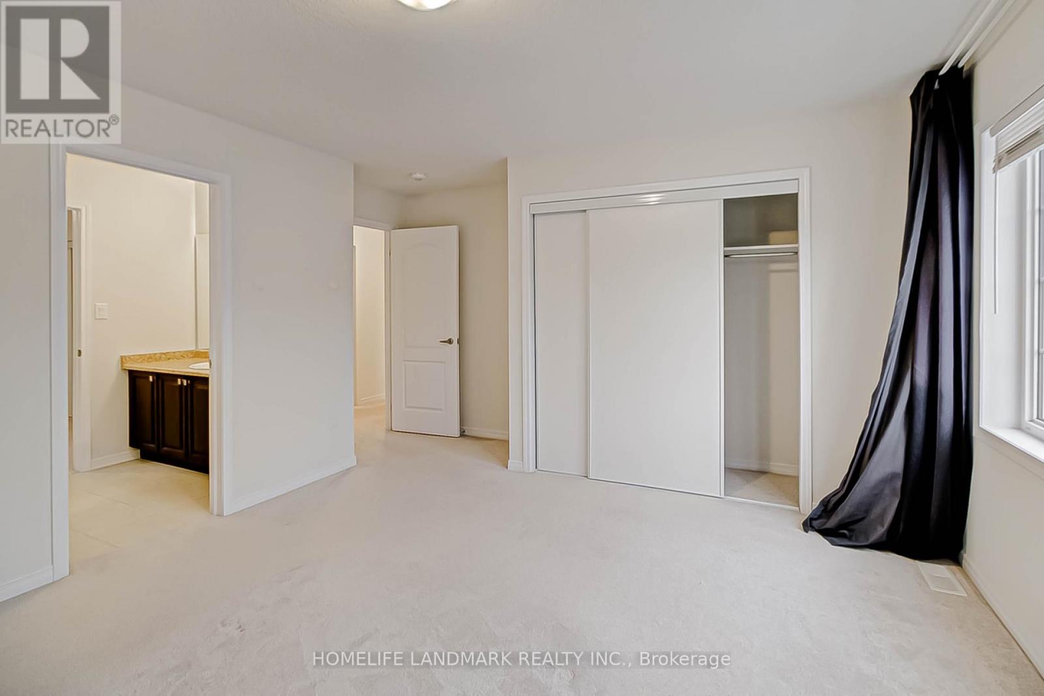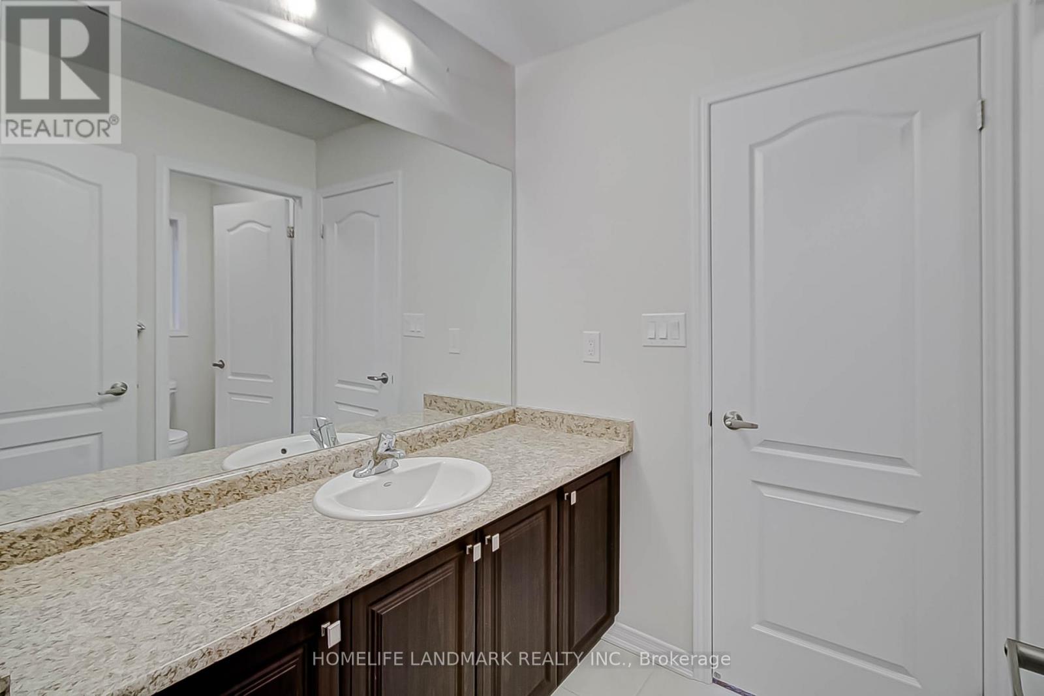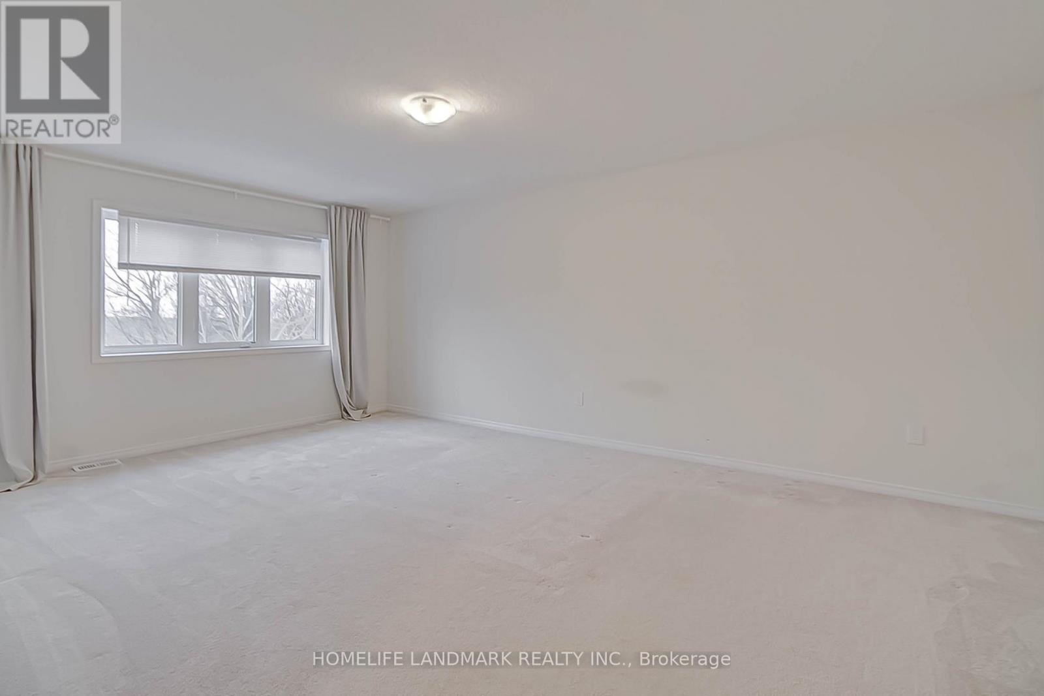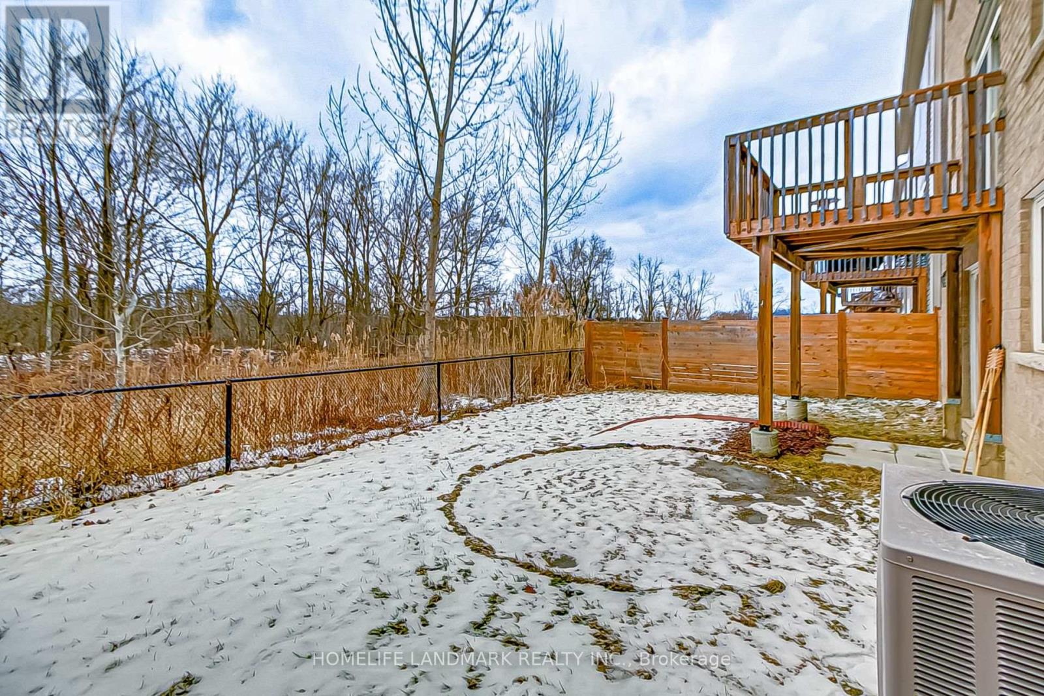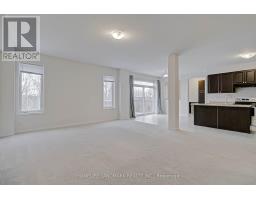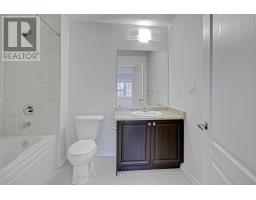15 Fleming Crescent Haldimand, Ontario N3W 0C4
$1,199,999
Welcome to your dream home at 15 Fleming Crescent in Caledonia! This stunning, newly constructed property, built in 2019, boasts over 3,200 square feet of spacious living, featuring four generous bedrooms plus a versatile den perfect for a home office or study. The walk-out basement adds an extra layer of convenience and accessibility to your living space. Enjoy the proximity to local amenities, with the Caledonia Soccer Complex, Walk In Medical Clinic, Avalon Park, Avalon Trail, and Caledonia Centennial Public School all just a stone's throw away. The master suite is a true retreat, complete with an en-suite bathroom and a private den for relaxation or productivity. With included appliances such as a stove and fridge, and a double car garage accompanied by a large driveway accommodating up to four cars, this home offers both comfort and practicality. Don't miss your chance to experience modern living in a prime location!Welcome to your dream home at 15 Fleming Crescent in Caledonia! This stunning, newly constructed property, built in 2019, boasts over 3,200 square feet of spacious living, featuring four generous bedrooms plus a versatile den perfect for a home office or study. The walk-out basement adds an extra layer of convenience and accessibility to your living space. Enjoy the proximity to local amenities, with the Caledonia Soccer Complex, Walk In Medical Clinic, Avalon Park, Avalon Trail, and Caledonia Centennial Public School all just a stone's throw away. The master suite is a true retreat, complete with an en-suite bathroom and a private den for relaxation or productivity. With included appliances such as a stove and fridge, and a double car garage accompanied by a large driveway accommodating up to four cars, this home offers both comfort and practicality. Don't miss your chance to experience modern living in a prime location! **** EXTRAS **** Buyer to verify measurements.Buyer to verify measurements. (id:50886)
Property Details
| MLS® Number | X11938619 |
| Property Type | Single Family |
| Community Name | Haldimand |
| Amenities Near By | Park, Hospital, Place Of Worship, Schools |
| Parking Space Total | 4 |
Building
| Bathroom Total | 4 |
| Bedrooms Above Ground | 4 |
| Bedrooms Below Ground | 1 |
| Bedrooms Total | 5 |
| Appliances | Garage Door Opener Remote(s), Dishwasher, Dryer, Range, Refrigerator, Stove, Washer |
| Basement Development | Unfinished |
| Basement Features | Walk Out |
| Basement Type | N/a (unfinished) |
| Construction Style Attachment | Detached |
| Cooling Type | Central Air Conditioning |
| Exterior Finish | Brick, Stucco |
| Foundation Type | Unknown |
| Half Bath Total | 1 |
| Heating Fuel | Natural Gas |
| Heating Type | Forced Air |
| Stories Total | 2 |
| Size Interior | 3,000 - 3,500 Ft2 |
| Type | House |
| Utility Water | Municipal Water |
Parking
| Garage |
Land
| Acreage | No |
| Land Amenities | Park, Hospital, Place Of Worship, Schools |
| Sewer | Sanitary Sewer |
| Size Depth | 93 Ft ,10 In |
| Size Frontage | 42 Ft |
| Size Irregular | 42 X 93.9 Ft |
| Size Total Text | 42 X 93.9 Ft|under 1/2 Acre |
| Surface Water | River/stream |
Utilities
| Cable | Installed |
| Sewer | Installed |
https://www.realtor.ca/real-estate/27837774/15-fleming-crescent-haldimand-haldimand
Contact Us
Contact us for more information
Veina Wang
Salesperson
7240 Woodbine Ave Unit 103
Markham, Ontario L3R 1A4
(905) 305-1600
(905) 305-1609
www.homelifelandmark.com/





