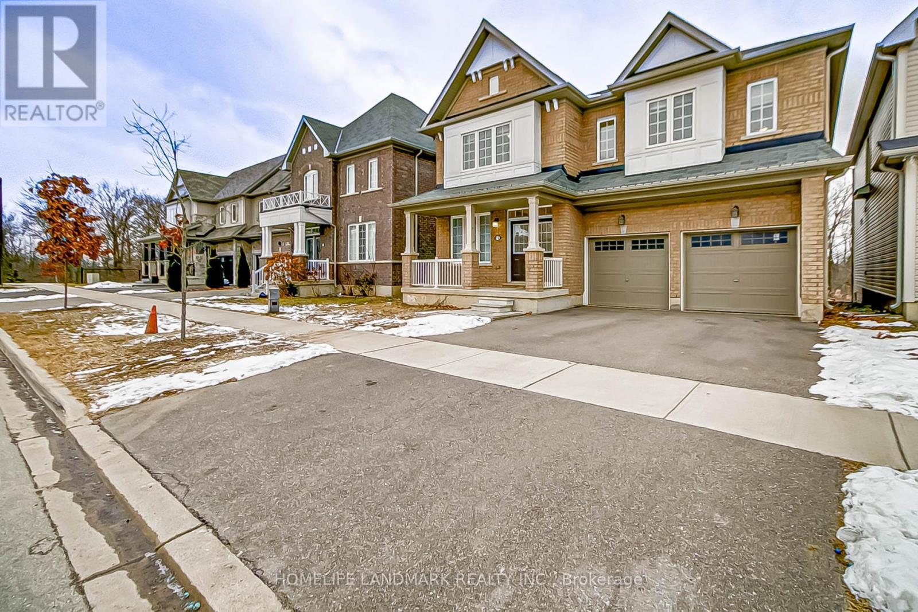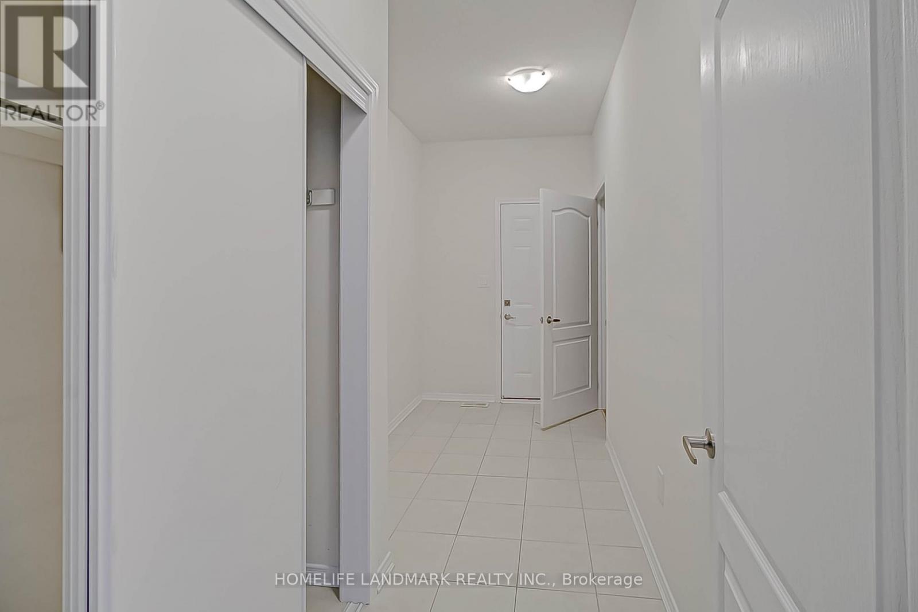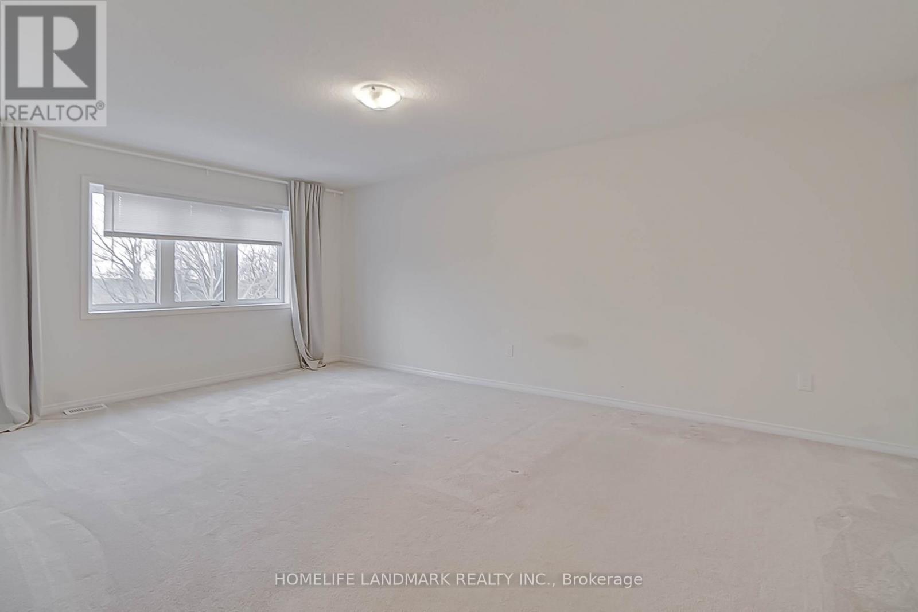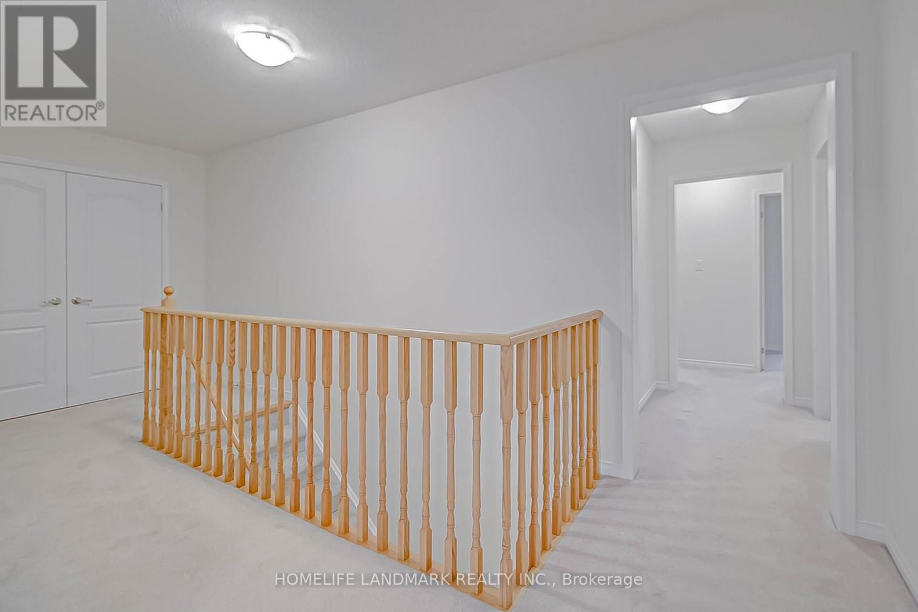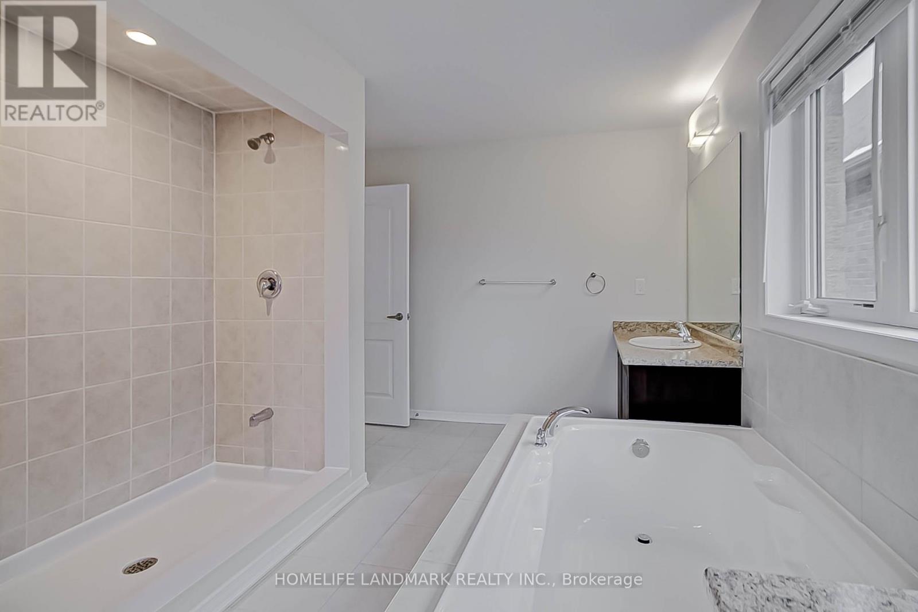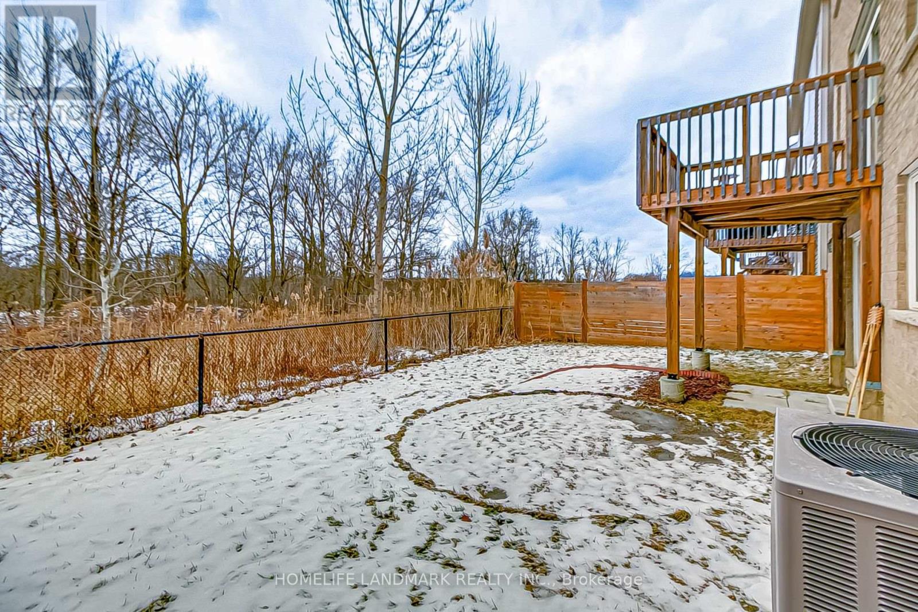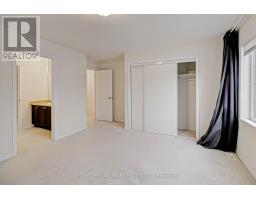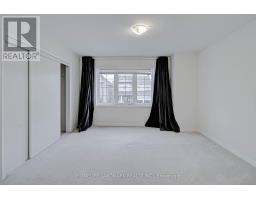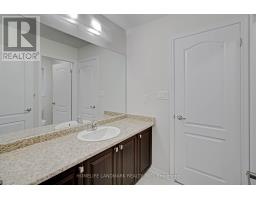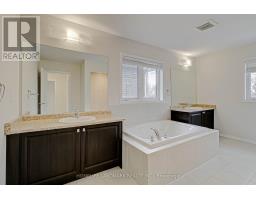15 Fleming Crescent Haldimand, Ontario N3W 0C4
$3,500 Monthly
**Stunning Lease Opportunity in Caledonia!** Welcome to this spacious 3,200 SF property that perfectly balances comfort and modern living. This beautiful home features a walk-out basement, providing easy access to your outdoor space. The 2-car garage, accompanied by a 2-car driveway, offers ample parking for you and your guests. Inside, you'll find a stunning open-concept kitchen equipped with stainless steel appliances, a hidden pantry, and a dedicated food preparation areaideal for culinary enthusiasts. This home boasts 4 bedrooms, including a master suite complete with its own private study, perfect for those who work from home. With three bathrooms, including a lavish 5-piece en-suite, mornings will be a breeze for the whole family. 2 of the bedrooms feature large walk-in closets, providing ample storage space, while a dedicated upstairs laundry room adds convenience to your daily routine. Don't miss your chance to make this exquisite property your new home in Caledonia. **** EXTRAS **** Lockbox, AAA Tenants, Rental Application, Employment Letter, Recent Pay Stubs, Full Credit Report W/score, References, Photo IDs., Attach Schedule A, rental application. (id:50886)
Property Details
| MLS® Number | X11938621 |
| Property Type | Single Family |
| Community Name | Haldimand |
| Amenities Near By | Park, Hospital, Place Of Worship, Schools |
| Parking Space Total | 4 |
Building
| Bathroom Total | 4 |
| Bedrooms Above Ground | 4 |
| Bedrooms Below Ground | 1 |
| Bedrooms Total | 5 |
| Appliances | Garage Door Opener Remote(s), Dishwasher, Dryer, Range, Refrigerator, Stove, Washer |
| Basement Development | Unfinished |
| Basement Features | Walk Out |
| Basement Type | N/a (unfinished) |
| Construction Style Attachment | Detached |
| Cooling Type | Central Air Conditioning |
| Exterior Finish | Brick, Stucco |
| Foundation Type | Unknown |
| Half Bath Total | 1 |
| Heating Fuel | Natural Gas |
| Heating Type | Forced Air |
| Stories Total | 2 |
| Size Interior | 3,000 - 3,500 Ft2 |
| Type | House |
| Utility Water | Municipal Water |
Parking
| Garage |
Land
| Acreage | No |
| Land Amenities | Park, Hospital, Place Of Worship, Schools |
| Sewer | Sanitary Sewer |
| Size Depth | 93 Ft ,10 In |
| Size Frontage | 42 Ft |
| Size Irregular | 42 X 93.9 Ft |
| Size Total Text | 42 X 93.9 Ft|under 1/2 Acre |
| Surface Water | River/stream |
Utilities
| Cable | Installed |
| Sewer | Installed |
https://www.realtor.ca/real-estate/27837775/15-fleming-crescent-haldimand-haldimand
Contact Us
Contact us for more information
Veina Wang
Salesperson
7240 Woodbine Ave Unit 103
Markham, Ontario L3R 1A4
(905) 305-1600
(905) 305-1609
www.homelifelandmark.com/


