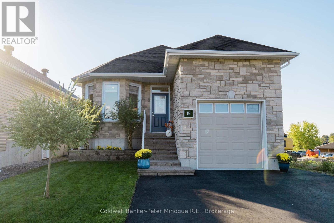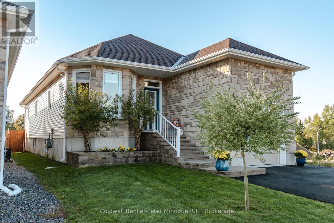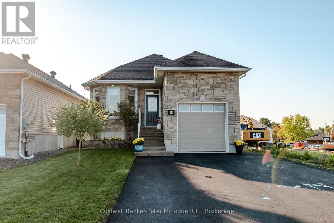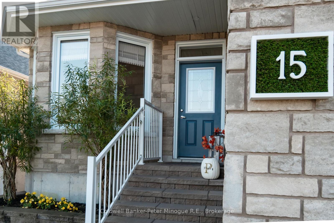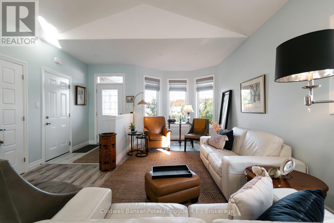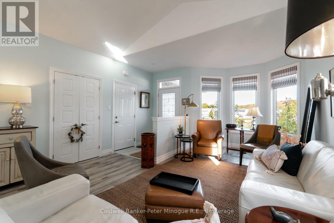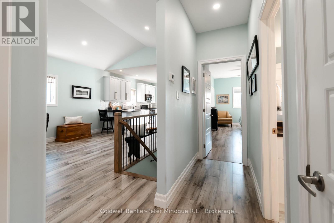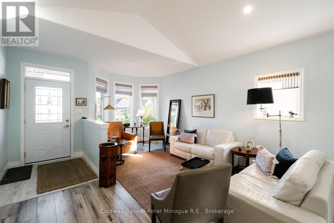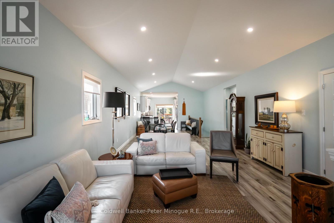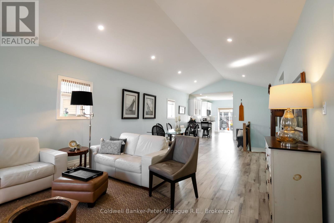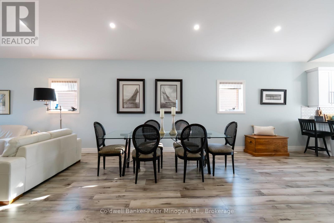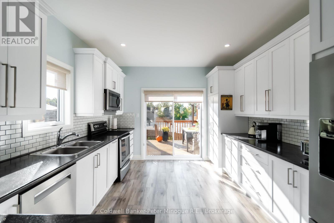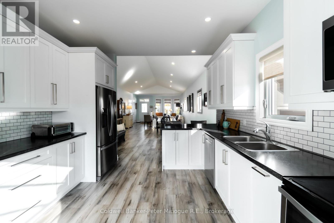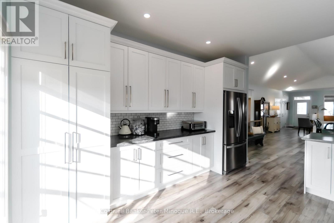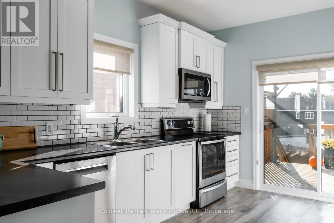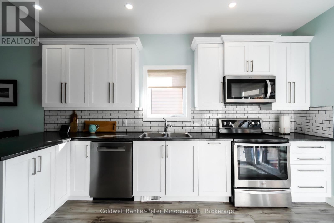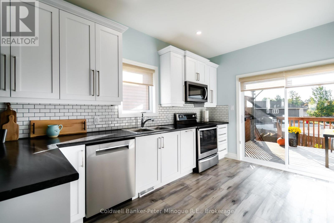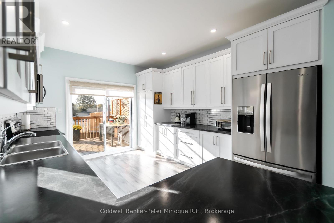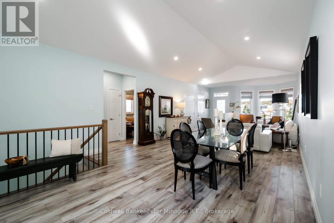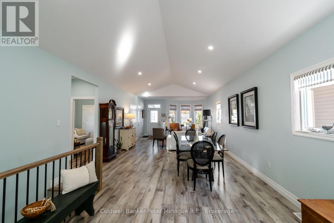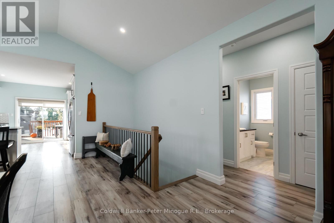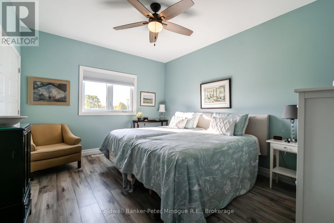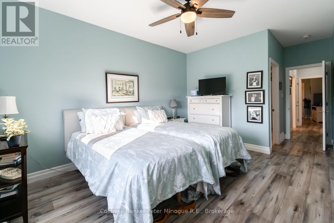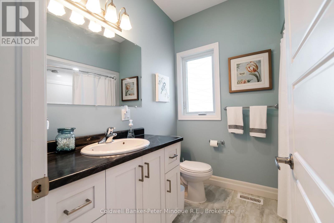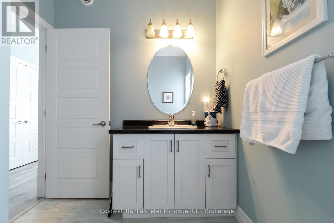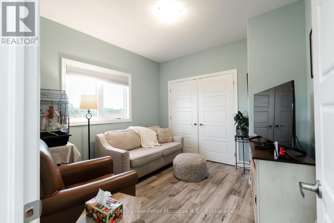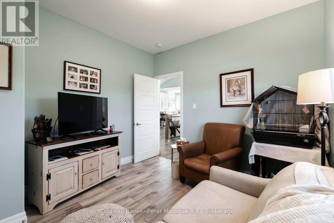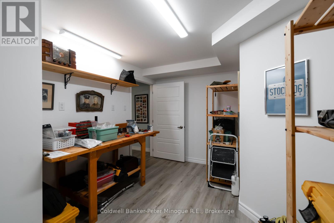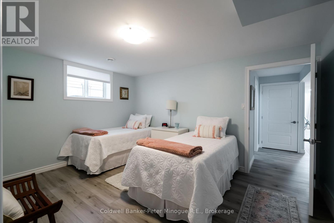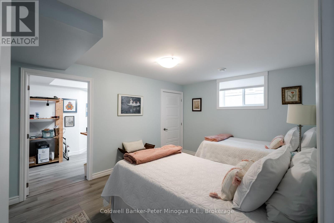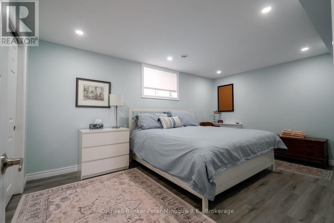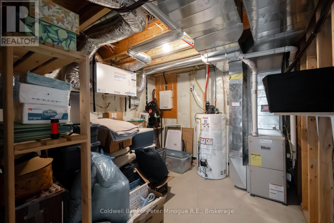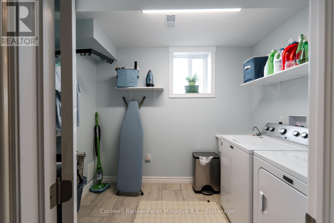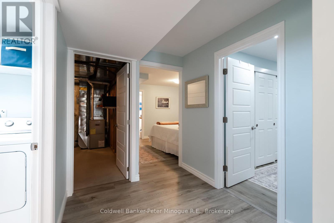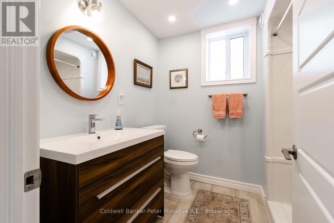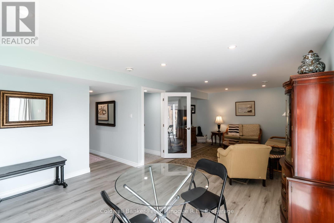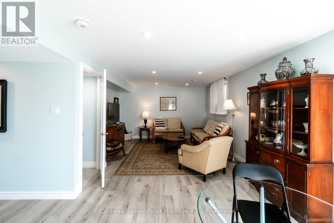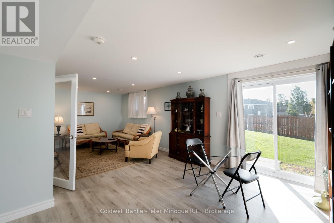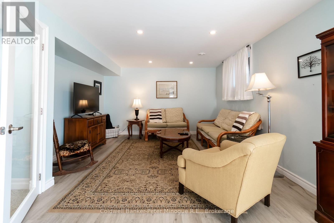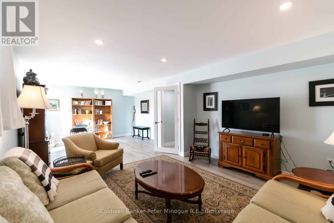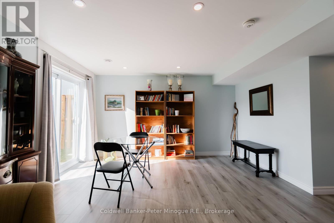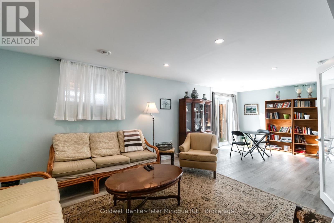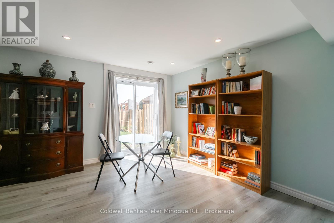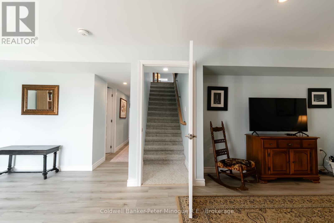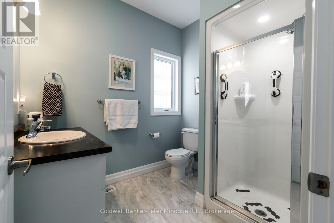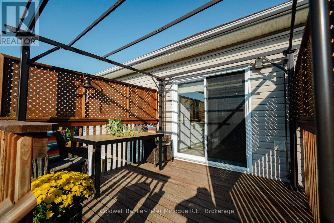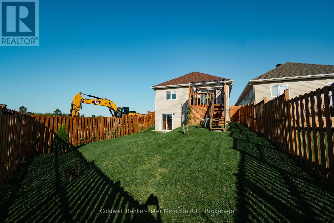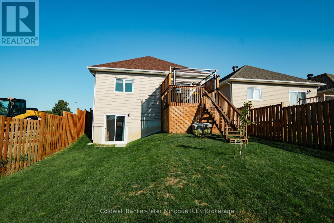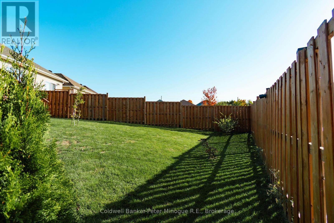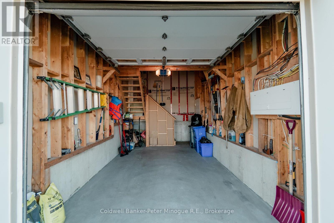15 Frank Court North Bay, Ontario P1B 0C4
$599,999
Welcome to this beautifully maintained newer-built bungalow, ideally located on a peaceful cul-de-sac in a family-friendly neighbourhood. Designed with comfort and style in mind, this home offers a bright, open-concept main floor with vaulted ceilings that create an inviting space for everyday living and entertaining. The main level features two bedrooms, including a primary with en suite, plus a second full bath. Enjoy the open kitchen and living area with direct access to a lovely porch perfect for morning coffee or evening relaxation. The lower level expands the living space with a spacious family room and walkout to the fenced backyard, two additional bedrooms, and another full bathroom an ideal setup for family, guests, or a home office. Additional highlights include a single-car garage, three full bathrooms, and a prime location close to schools, parks, shopping, and all amenities. (id:50886)
Property Details
| MLS® Number | X12439586 |
| Property Type | Single Family |
| Community Name | Widdifield |
| Amenities Near By | Park, Public Transit, Schools |
| Community Features | School Bus |
| Equipment Type | Water Heater |
| Features | Cul-de-sac, Sloping, Dry |
| Parking Space Total | 4 |
| Rental Equipment Type | Water Heater |
| Structure | Deck |
Building
| Bathroom Total | 3 |
| Bedrooms Above Ground | 2 |
| Bedrooms Below Ground | 2 |
| Bedrooms Total | 4 |
| Age | 0 To 5 Years |
| Appliances | Water Meter, Dishwasher, Dryer, Garage Door Opener Remote(s), Microwave, Stove, Washer, Window Coverings, Refrigerator |
| Architectural Style | Bungalow |
| Basement Development | Finished |
| Basement Features | Walk Out |
| Basement Type | Full (finished) |
| Construction Style Attachment | Detached |
| Cooling Type | Central Air Conditioning, Air Exchanger |
| Exterior Finish | Stone, Vinyl Siding |
| Foundation Type | Poured Concrete |
| Heating Fuel | Natural Gas |
| Heating Type | Forced Air |
| Stories Total | 1 |
| Size Interior | 1,100 - 1,500 Ft2 |
| Type | House |
| Utility Water | Municipal Water |
Parking
| Garage |
Land
| Acreage | No |
| Fence Type | Fully Fenced, Fenced Yard |
| Land Amenities | Park, Public Transit, Schools |
| Landscape Features | Lawn Sprinkler |
| Sewer | Sanitary Sewer |
| Size Depth | 137 Ft ,1 In |
| Size Frontage | 34 Ft ,10 In |
| Size Irregular | 34.9 X 137.1 Ft |
| Size Total Text | 34.9 X 137.1 Ft |
Rooms
| Level | Type | Length | Width | Dimensions |
|---|---|---|---|---|
| Lower Level | Laundry Room | 2.9 m | 2 m | 2.9 m x 2 m |
| Lower Level | Workshop | 4 m | 3 m | 4 m x 3 m |
| Lower Level | Utility Room | 3.4 m | 3.1 m | 3.4 m x 3.1 m |
| Lower Level | Recreational, Games Room | 7 m | 4 m | 7 m x 4 m |
| Lower Level | Bedroom 3 | 4.9 m | 3.2 m | 4.9 m x 3.2 m |
| Lower Level | Bedroom 4 | 4.2 m | 3.2 m | 4.2 m x 3.2 m |
| Lower Level | Bathroom | 2.3 m | 2 m | 2.3 m x 2 m |
| Main Level | Living Room | 11.3 m | 4.5 m | 11.3 m x 4.5 m |
| Main Level | Kitchen | 4.5 m | 3.4 m | 4.5 m x 3.4 m |
| Main Level | Primary Bedroom | 4.2 m | 3.5 m | 4.2 m x 3.5 m |
| Main Level | Bathroom | 2.3 m | 2.1 m | 2.3 m x 2.1 m |
| Main Level | Bedroom 2 | 3.3 m | 3.21 m | 3.3 m x 3.21 m |
| Main Level | Bathroom | 2.2 m | 2.1 m | 2.2 m x 2.1 m |
Utilities
| Cable | Installed |
| Electricity | Installed |
| Sewer | Installed |
https://www.realtor.ca/real-estate/28940186/15-frank-court-north-bay-widdifield-widdifield
Contact Us
Contact us for more information
Rob Carbonneau
Salesperson
382 Fraser Street
North Bay, Ontario P1B 3W7
(705) 474-3500

