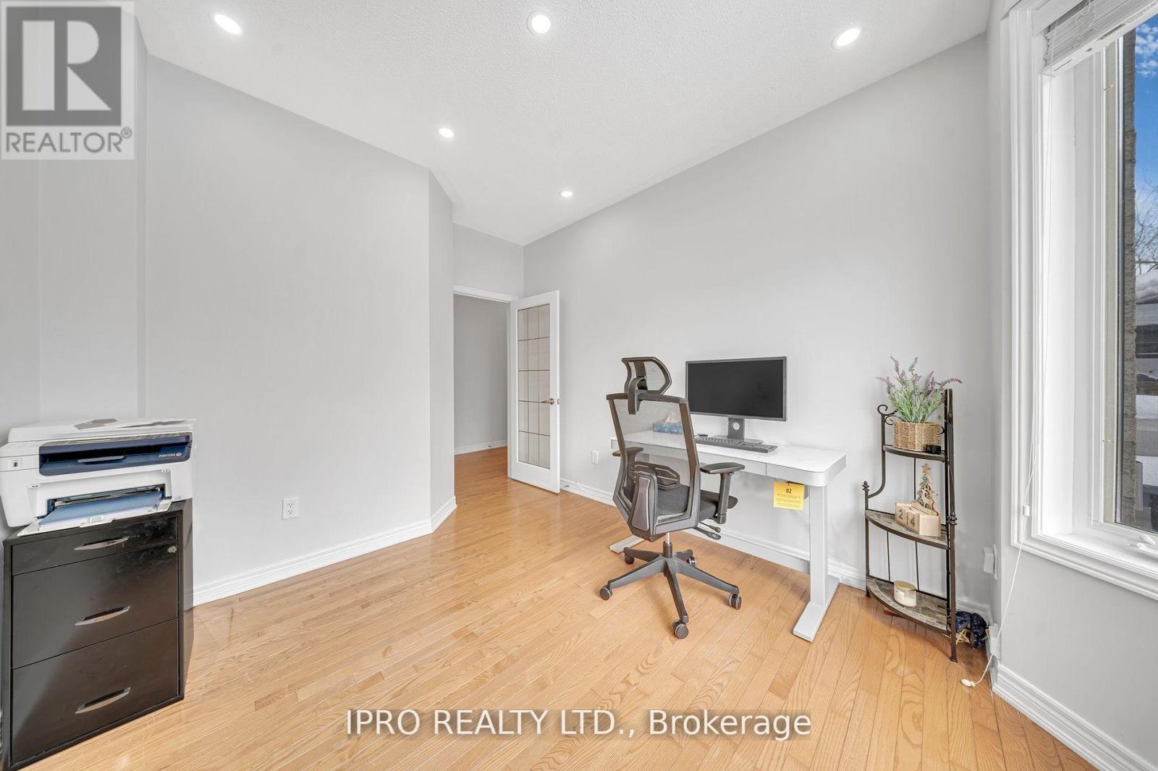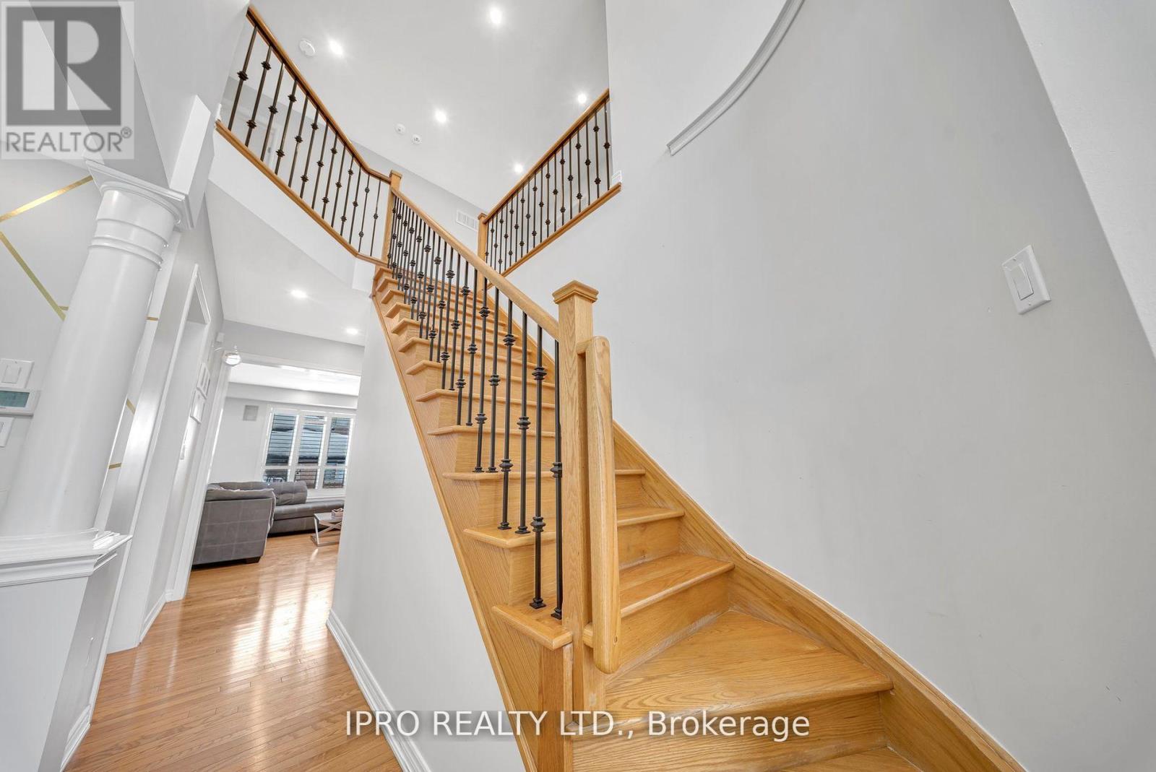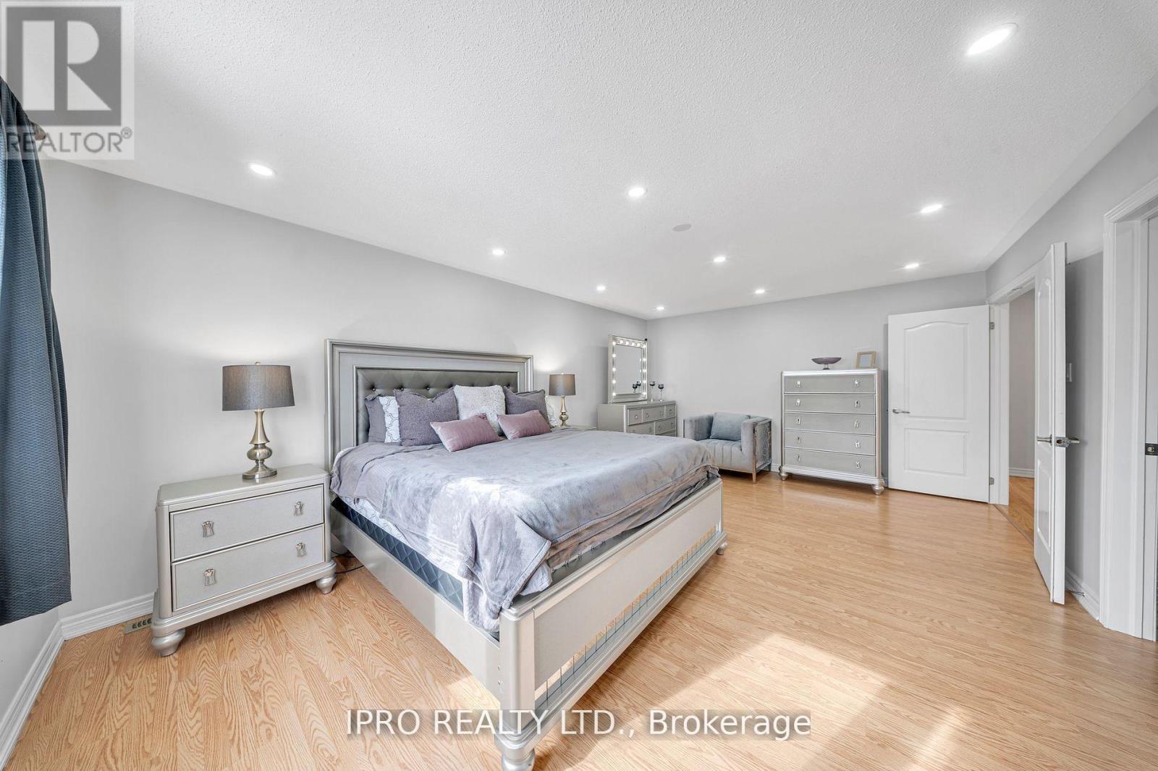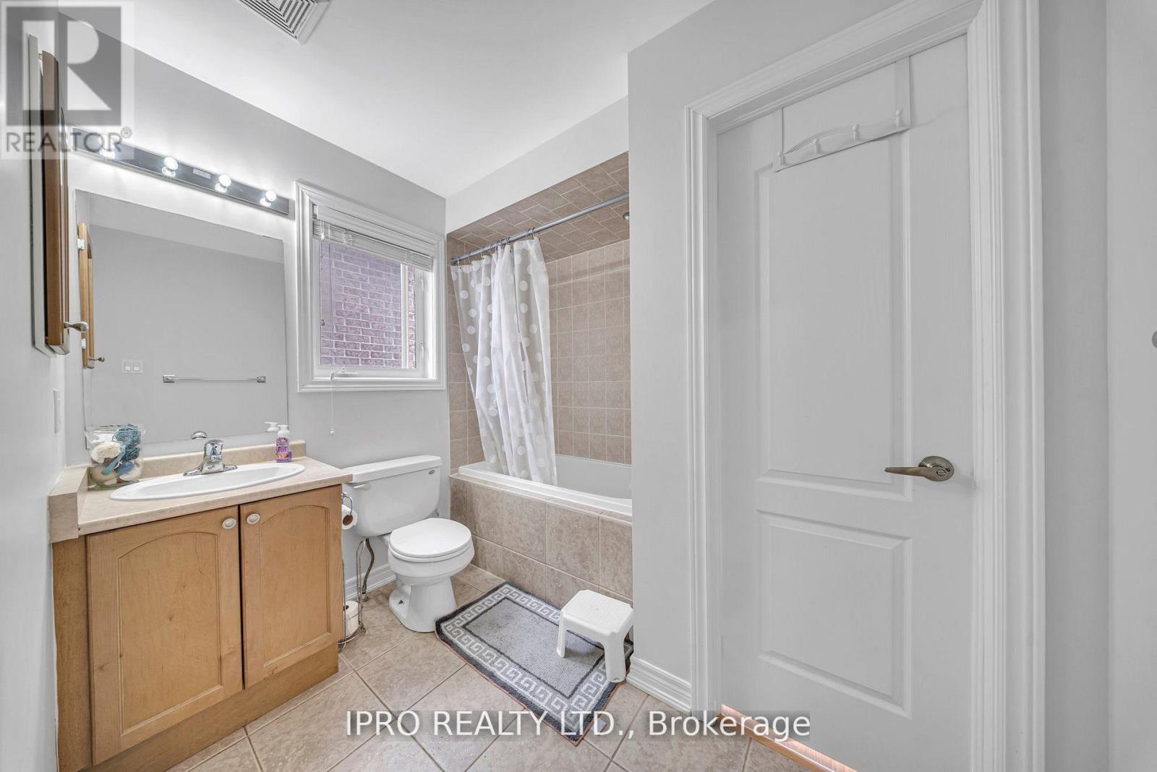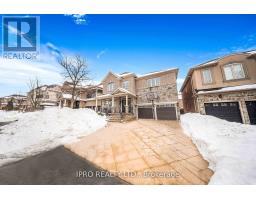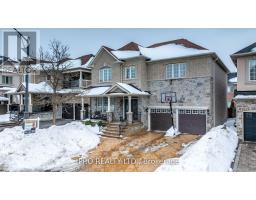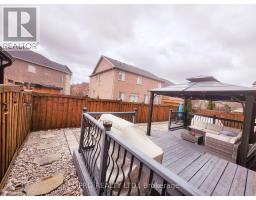15 Frassino Drive Vaughan, Ontario L4H 0L9
5 Bedroom
5 Bathroom
2,500 - 3,000 ft2
Fireplace
Central Air Conditioning
Forced Air
$1,597,000
Welcome to this meticulously maintained, generous sized detached with a phenomenal & Functional layout on all floors, featuring 4 well spaced out bedrooms and a finished basement with an expansive rec room. Significant upgrades on the exterior including driveway, backyard and a true backyard Oasis. Located in the coveted community of Vellore Villages, this beautiful home has easy access to Top rated schools, highways, fine dining, shopping, scenic trails and a whole lot more. (id:50886)
Property Details
| MLS® Number | N12037641 |
| Property Type | Single Family |
| Community Name | Vellore Village |
| Amenities Near By | Park, Schools |
| Features | Conservation/green Belt |
| Parking Space Total | 6 |
Building
| Bathroom Total | 5 |
| Bedrooms Above Ground | 4 |
| Bedrooms Below Ground | 1 |
| Bedrooms Total | 5 |
| Age | 16 To 30 Years |
| Appliances | Window Coverings |
| Basement Development | Finished |
| Basement Type | N/a (finished) |
| Construction Style Attachment | Detached |
| Cooling Type | Central Air Conditioning |
| Exterior Finish | Brick, Stone |
| Fireplace Present | Yes |
| Flooring Type | Hardwood, Laminate |
| Half Bath Total | 1 |
| Heating Fuel | Natural Gas |
| Heating Type | Forced Air |
| Stories Total | 2 |
| Size Interior | 2,500 - 3,000 Ft2 |
| Type | House |
| Utility Water | Municipal Water |
Parking
| Attached Garage | |
| Garage |
Land
| Acreage | No |
| Fence Type | Fenced Yard |
| Land Amenities | Park, Schools |
| Sewer | Sanitary Sewer |
| Size Depth | 78 Ft ,8 In |
| Size Frontage | 45 Ft |
| Size Irregular | 45 X 78.7 Ft |
| Size Total Text | 45 X 78.7 Ft |
Rooms
| Level | Type | Length | Width | Dimensions |
|---|---|---|---|---|
| Second Level | Primary Bedroom | 3.99 m | 6.09 m | 3.99 m x 6.09 m |
| Second Level | Bedroom 2 | 3.37 m | 3.42 m | 3.37 m x 3.42 m |
| Second Level | Bedroom 3 | 3.4 m | 3.2 m | 3.4 m x 3.2 m |
| Second Level | Bedroom 4 | 3.51 m | 4.89 m | 3.51 m x 4.89 m |
| Basement | Recreational, Games Room | 8.31 m | 5.73 m | 8.31 m x 5.73 m |
| Basement | Bedroom | 3.99 m | 2.79 m | 3.99 m x 2.79 m |
| Main Level | Living Room | 6.1 m | 3.63 m | 6.1 m x 3.63 m |
| Main Level | Dining Room | 3.63 m | 6.1 m | 3.63 m x 6.1 m |
| Main Level | Family Room | 5.19 m | 3.97 m | 5.19 m x 3.97 m |
| Main Level | Kitchen | 6.63 m | 3.63 m | 6.63 m x 3.63 m |
| Main Level | Eating Area | 3.63 m | 6.66 m | 3.63 m x 6.66 m |
| Main Level | Library | Measurements not available |
Utilities
| Sewer | Installed |
Contact Us
Contact us for more information
Ali Khan
Salesperson
Ipro Realty Ltd.
(905) 507-4776
(905) 507-4779
www.ipro-realty.ca/

















