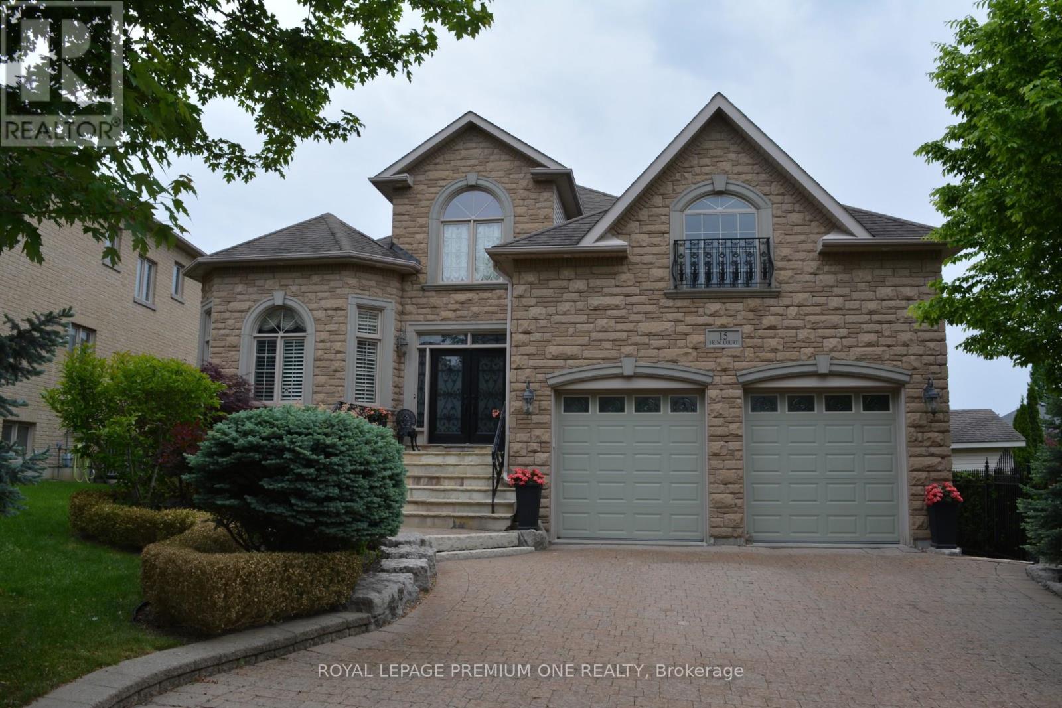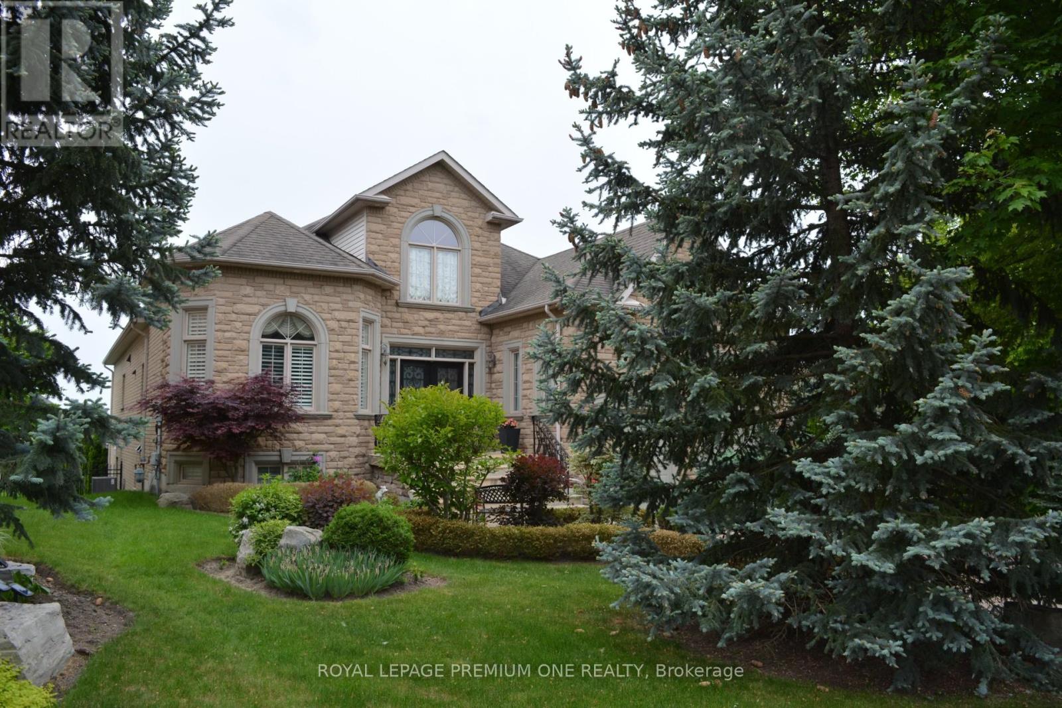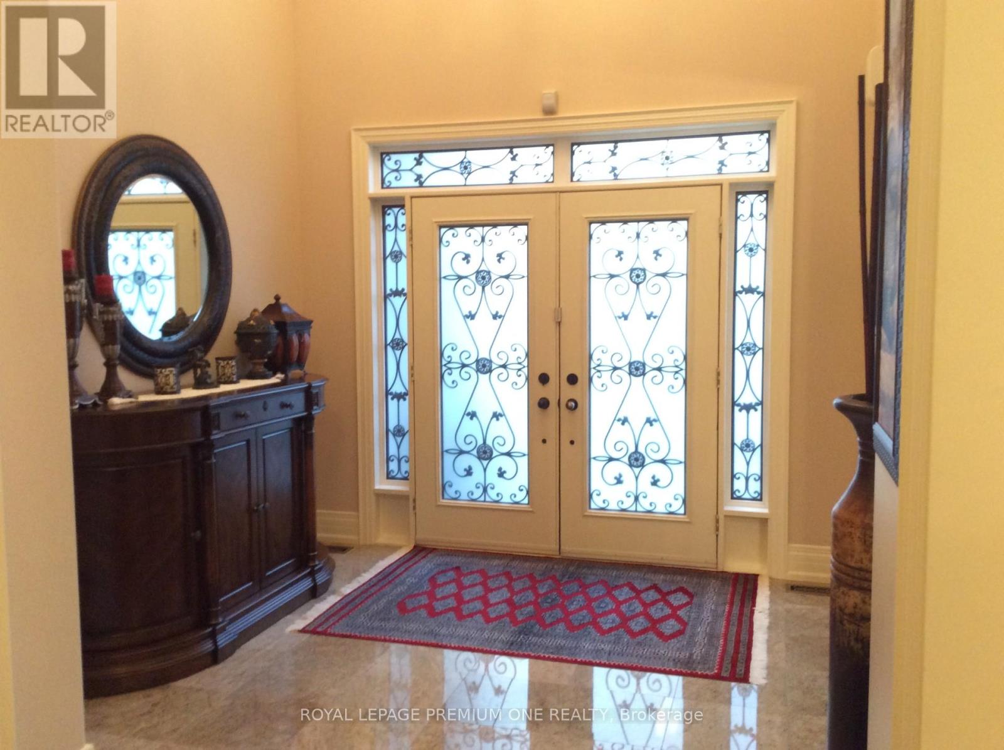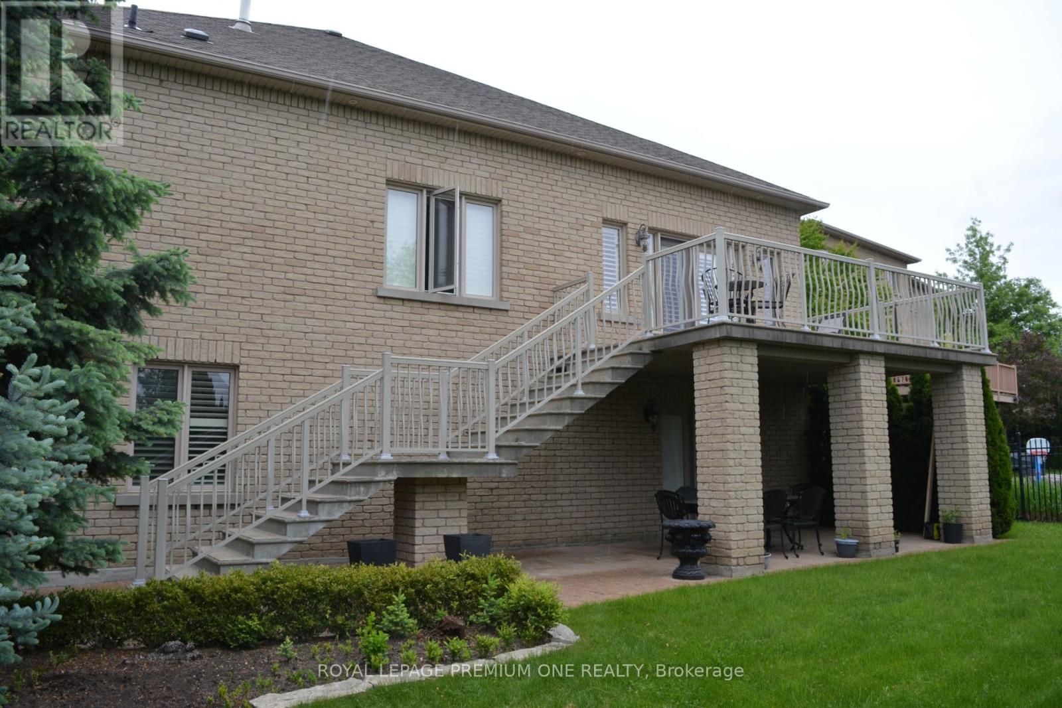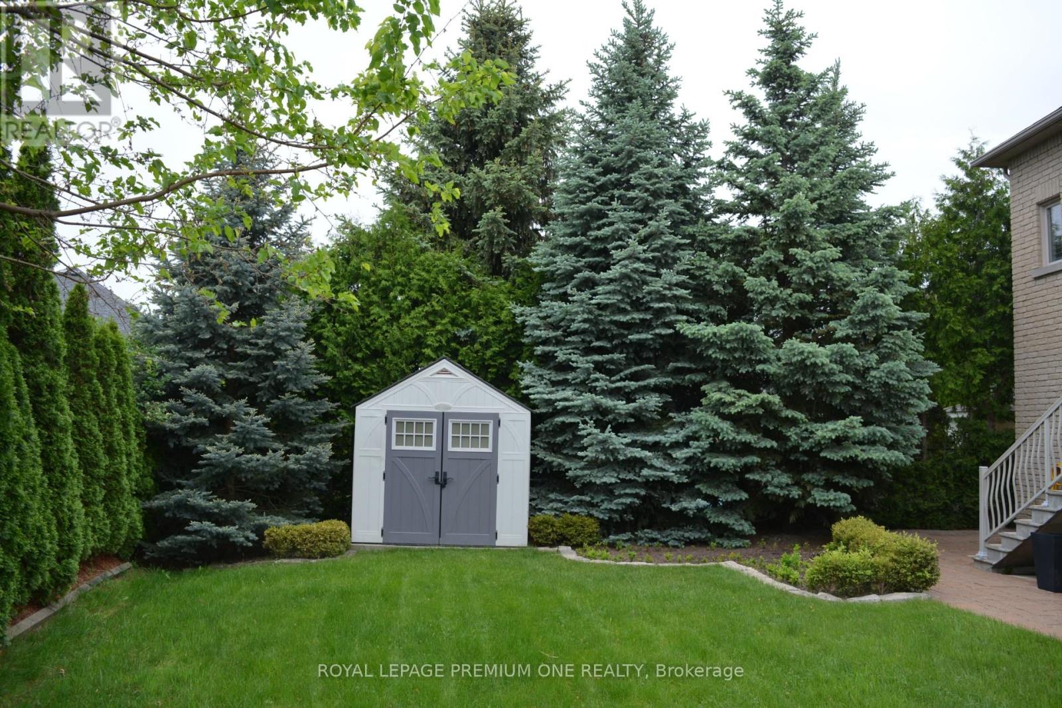15 Frini Court Vaughan, Ontario L4H 1H2
$2,499,900
Custom Built Bungalow on Quiet Court Location in Islington Woods! Built by Original Owner in 2004 with Approx 2760 SQ FT plus Finished Walk Out basement on a South Facing Approx 55 x 140 Lot (Approx 66 Ft in Rear). Main Floor features 10 Foot Ceilings, Custom Built kitchen with 48" Viking 4 Burner Stove with Grill & Griddle, Miele Dishwasher, LG Fridge. Entertainer's Dream Basement with Additional Kitchen and Family Room, Custom Built Gentlemen's Bar, Additional Bedroom and office. Too many upgrades to mention! (id:50886)
Property Details
| MLS® Number | N12144667 |
| Property Type | Single Family |
| Community Name | Islington Woods |
| Amenities Near By | Hospital, Marina, Park, Public Transit, Schools |
| Features | Cul-de-sac |
| Parking Space Total | 4 |
| Structure | Shed |
Building
| Bathroom Total | 4 |
| Bedrooms Above Ground | 3 |
| Bedrooms Below Ground | 1 |
| Bedrooms Total | 4 |
| Age | 16 To 30 Years |
| Architectural Style | Bungalow |
| Basement Development | Finished |
| Basement Features | Walk Out |
| Basement Type | N/a (finished) |
| Construction Style Attachment | Detached |
| Cooling Type | Central Air Conditioning |
| Exterior Finish | Brick, Stone |
| Fireplace Present | Yes |
| Flooring Type | Hardwood |
| Foundation Type | Concrete |
| Half Bath Total | 4 |
| Heating Fuel | Natural Gas |
| Heating Type | Forced Air |
| Stories Total | 1 |
| Size Interior | 2,500 - 3,000 Ft2 |
| Type | House |
| Utility Water | Municipal Water |
Parking
| Garage |
Land
| Acreage | No |
| Land Amenities | Hospital, Marina, Park, Public Transit, Schools |
| Sewer | Sanitary Sewer |
| Size Depth | 42.89 M |
| Size Frontage | 16.81 M |
| Size Irregular | 16.8 X 42.9 M ; 41.33 East Side 20.01 South Side |
| Size Total Text | 16.8 X 42.9 M ; 41.33 East Side 20.01 South Side|under 1/2 Acre |
Rooms
| Level | Type | Length | Width | Dimensions |
|---|---|---|---|---|
| Main Level | Living Room | 3.96 m | 3.96 m | 3.96 m x 3.96 m |
| Main Level | Dining Room | 3.96 m | 3.96 m | 3.96 m x 3.96 m |
| Main Level | Kitchen | 8.61 m | 5.71 m | 8.61 m x 5.71 m |
| Main Level | Family Room | 6.7 m | 4.19 m | 6.7 m x 4.19 m |
| Main Level | Primary Bedroom | 5.56 m | 3.66 m | 5.56 m x 3.66 m |
| Main Level | Bedroom 2 | 4.8 m | 3.05 m | 4.8 m x 3.05 m |
| Main Level | Bedroom 3 | 3.66 m | 3.43 m | 3.66 m x 3.43 m |
Utilities
| Cable | Installed |
| Electricity | Installed |
| Sewer | Installed |
https://www.realtor.ca/real-estate/28304576/15-frini-court-vaughan-islington-woods-islington-woods
Contact Us
Contact us for more information
Nelson Moreira
Salesperson
595 Cityview Blvd Unit 3
Vaughan, Ontario L4H 3M7
(416) 410-9111
(905) 532-0355
HTTP://www.royallepagepremiumone.com

