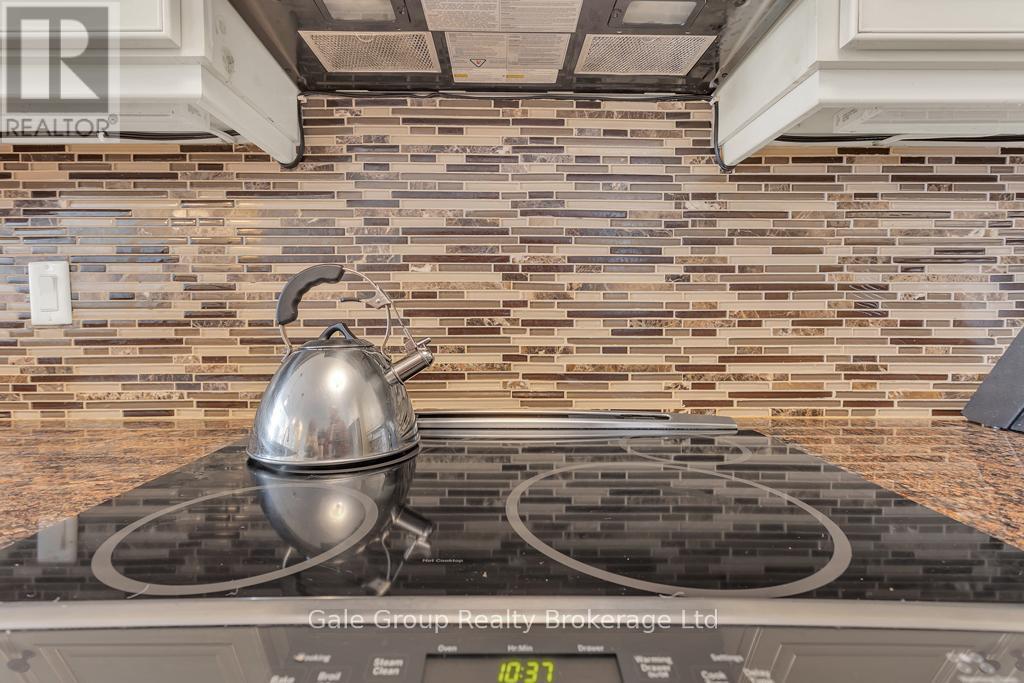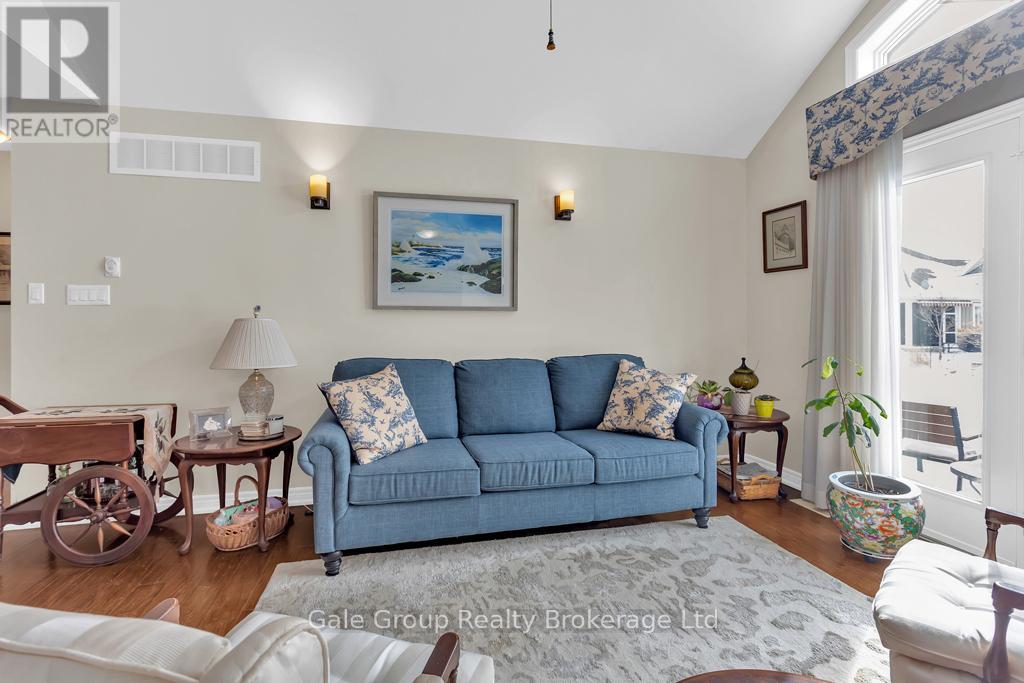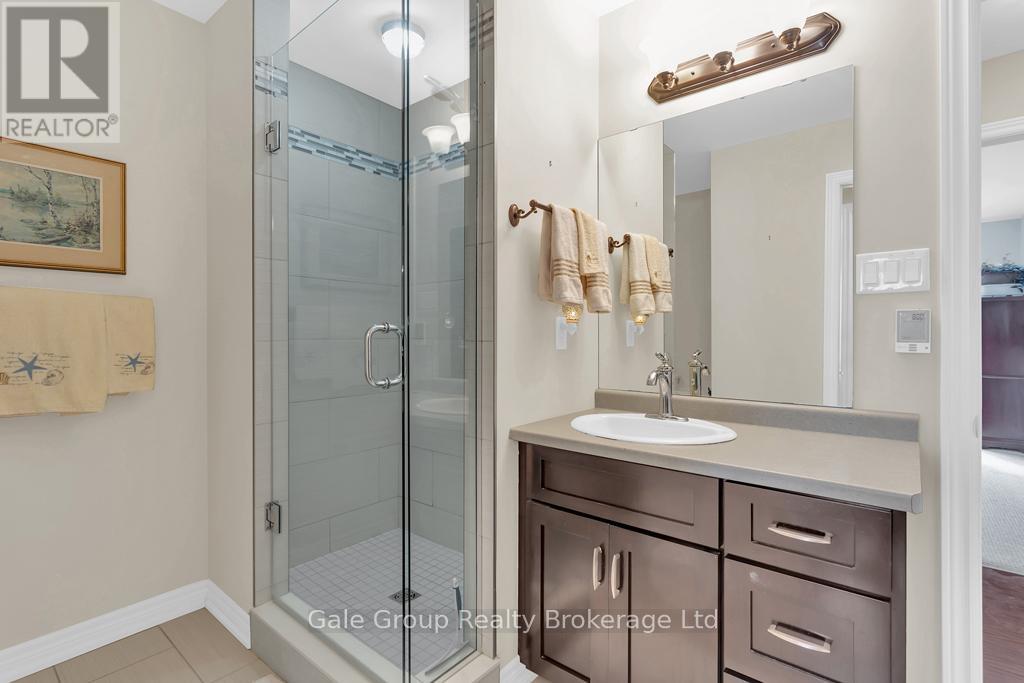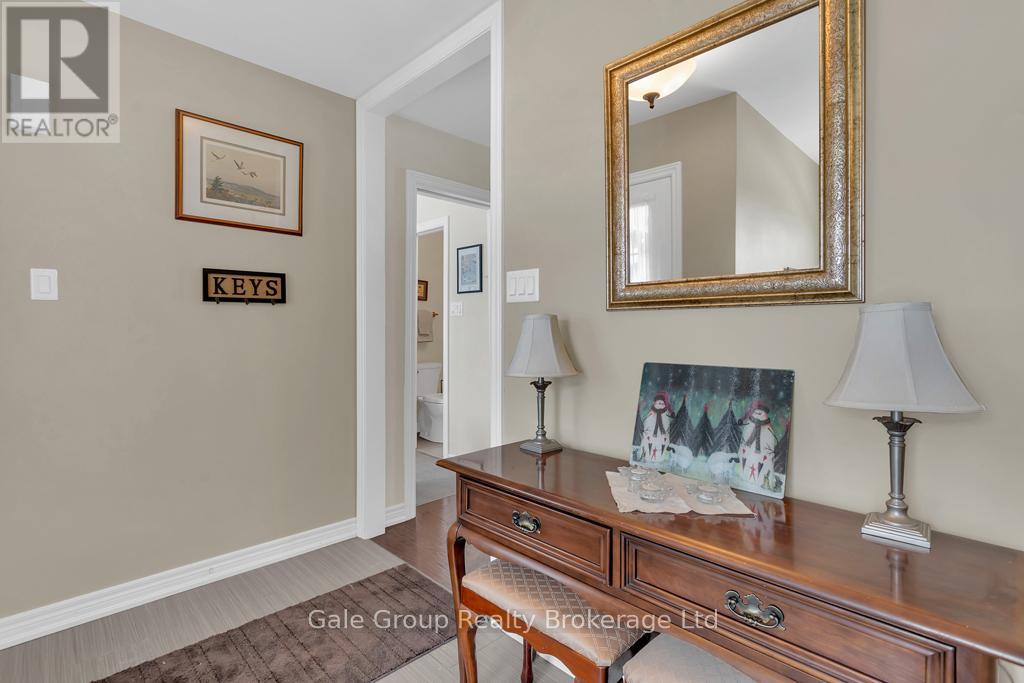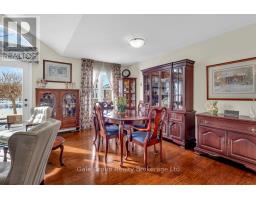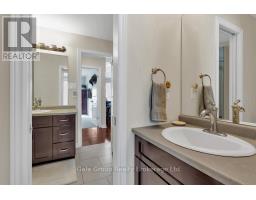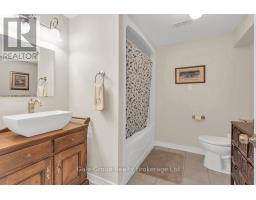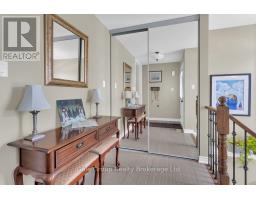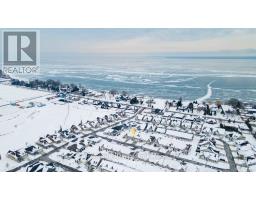15 Gamble Lane Norfolk, Ontario N0A 1N3
$695,000Maintenance, Common Area Maintenance, Insurance
$219 Monthly
Maintenance, Common Area Maintenance, Insurance
$219 MonthlyExperience Lakeside living at its finest in this Freehold Bungalow townhome within walking distance to dog park, golf course, amenities and restaurants. Suited to retirement living (55 years+). Vacant Land Condo with low fees ($219.00/mo) includes snow removal and lawn care. Modern open concept design, Glass shower ensuite, HEATED Bathroom floors, Main floor Laundry, Hardwood Flooring, granite counters and garage access. Glass garden doors to exterior patio (12' x 35') Natural Gas outlet for the BBQ and in-ground sprinkler system. Beautifully Finished lower level with Full bath, family room and large storage/utility room. This unit has updated appliances and both the Water Purifier (REVERSE OSMOSIS) and Hot Water Tank are owned. As an owner in Dover Coast you have preferred access to a lakeside infinity deck & swim dock, leash free Dog Run, Pickle Ball courts, and Event Tent. (id:50886)
Property Details
| MLS® Number | X11986712 |
| Property Type | Single Family |
| Community Name | Port Dover |
| Community Features | Pet Restrictions |
| Equipment Type | None |
| Parking Space Total | 3 |
| Rental Equipment Type | None |
Building
| Bathroom Total | 3 |
| Bedrooms Above Ground | 2 |
| Bedrooms Total | 2 |
| Age | 6 To 15 Years |
| Appliances | Water Purifier, Water Heater, Water Meter, Dishwasher, Dryer, Microwave, Stove, Washer, Refrigerator |
| Architectural Style | Bungalow |
| Basement Development | Partially Finished |
| Basement Type | Full (partially Finished) |
| Cooling Type | Central Air Conditioning |
| Exterior Finish | Stone, Brick |
| Foundation Type | Poured Concrete |
| Heating Fuel | Natural Gas |
| Heating Type | Forced Air |
| Stories Total | 1 |
| Size Interior | 1,100 - 1,500 Ft2 |
| Type | Other |
Parking
| Attached Garage | |
| Garage |
Land
| Acreage | No |
| Zoning Description | A, Hl |
Rooms
| Level | Type | Length | Width | Dimensions |
|---|---|---|---|---|
| Basement | Den | 3.4 m | 3.64 m | 3.4 m x 3.64 m |
| Basement | Recreational, Games Room | 6.73 m | 11.61 m | 6.73 m x 11.61 m |
| Basement | Utility Room | 2.64 m | 6.02 m | 2.64 m x 6.02 m |
| Main Level | Bedroom | 3.26 m | 2.74 m | 3.26 m x 2.74 m |
| Main Level | Primary Bedroom | 3.26 m | 4.56 m | 3.26 m x 4.56 m |
| Main Level | Kitchen | 3.7 m | 4.01 m | 3.7 m x 4.01 m |
| Main Level | Living Room | 3.4 m | 6.05 m | 3.4 m x 6.05 m |
| Main Level | Dining Room | 2.43 m | 4.36 m | 2.43 m x 4.36 m |
| Main Level | Laundry Room | 2.4 m | 1.84 m | 2.4 m x 1.84 m |
| Main Level | Foyer | 3.01 m | 180 m | 3.01 m x 180 m |
https://www.realtor.ca/real-estate/27948862/15-gamble-lane-norfolk-port-dover-port-dover
Contact Us
Contact us for more information
Aline Verbunt
Salesperson
425 Dundas Street
Woodstock, Ontario N4S 1B8
(519) 539-6194











