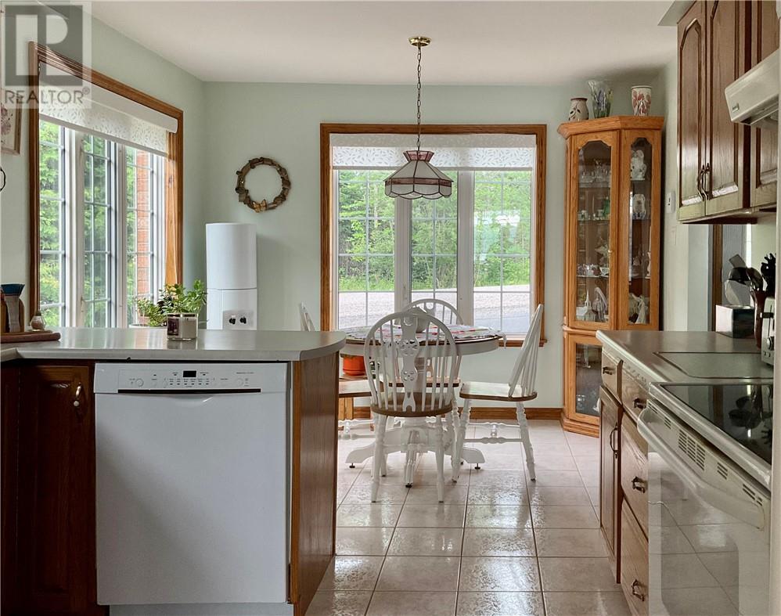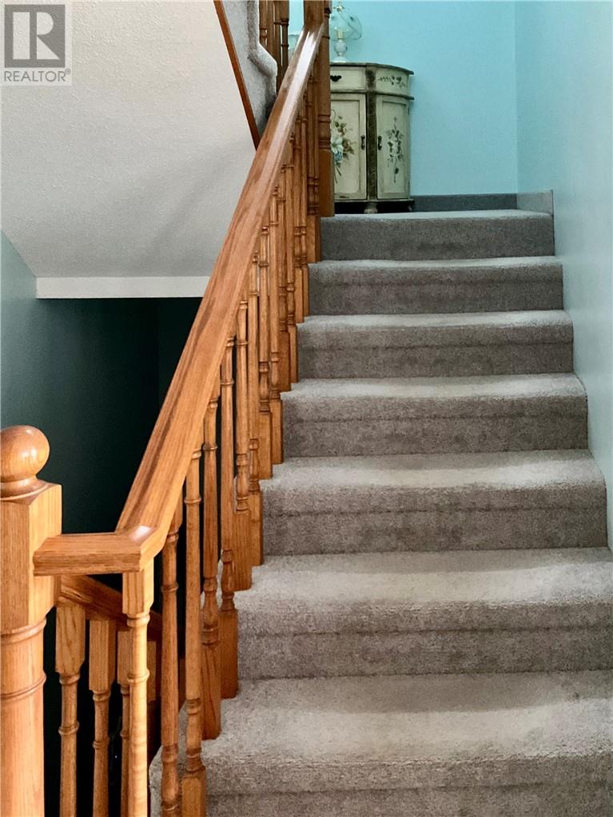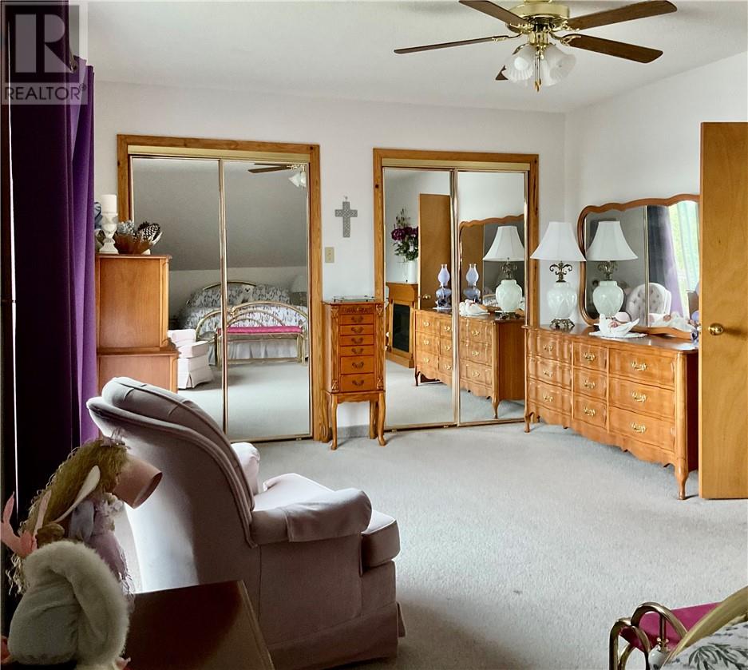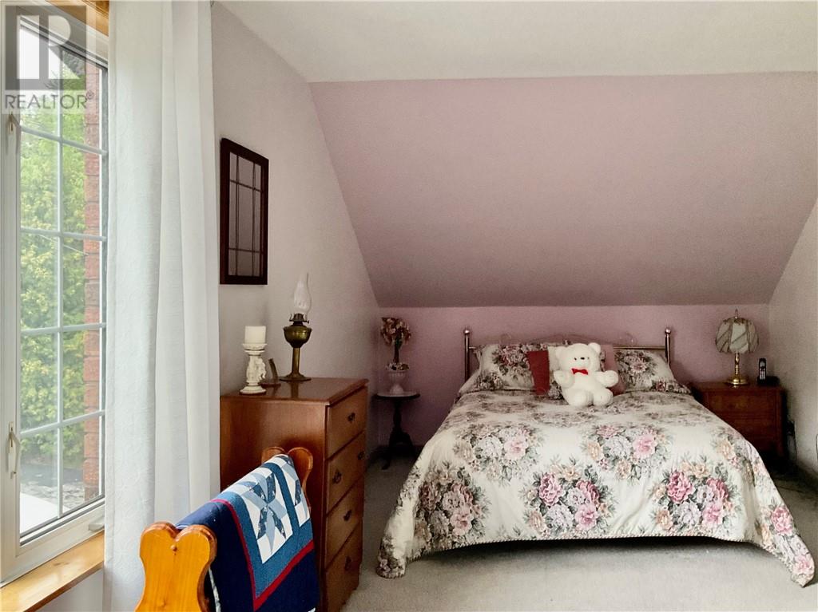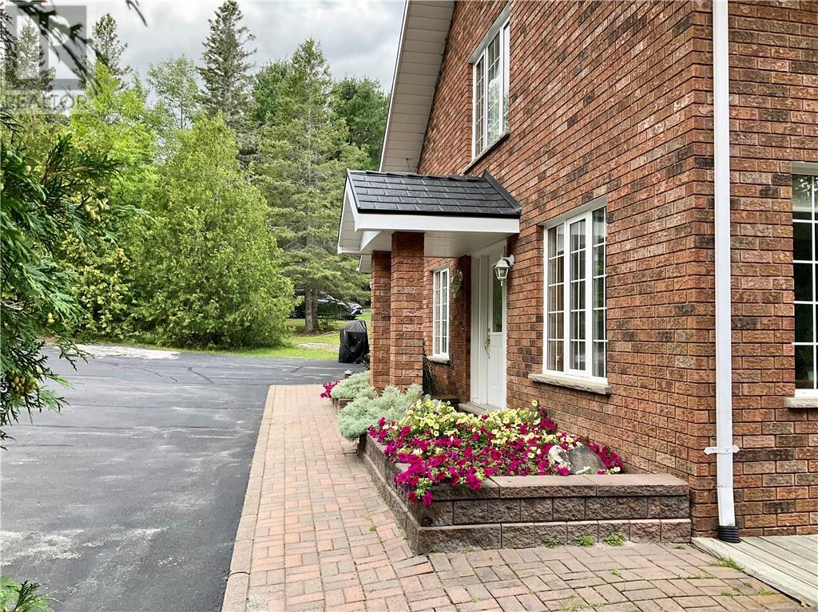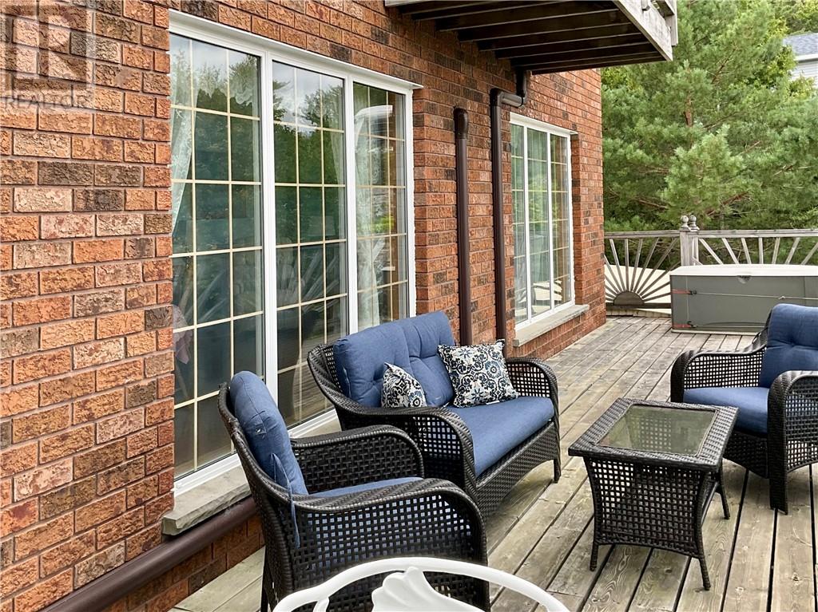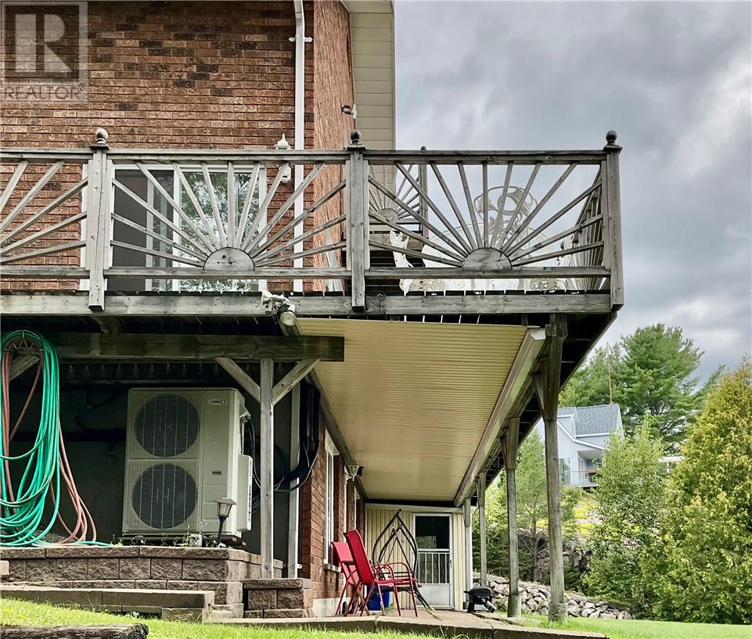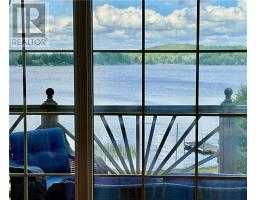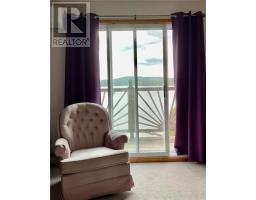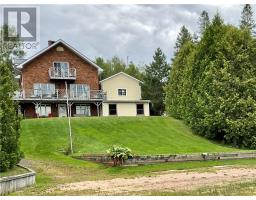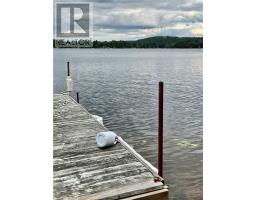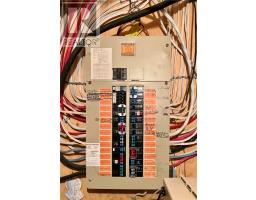15 Gauthier Alban, Ontario P0M 1A0
$799,900
All brick two storey four season retreat located on a large fully landscaped waterfront lot on the French River and minutes from Alban. Over 100 feet of lakefront with floating dock and private boat launch. Spacious room sizes, bright large eat-in kitchen, separate dinning room, walk-out to wrap around deck providing panoramic lake view. Gleaming hardwood floors and ceramic tiles throughout main floor, 3 bathrooms. The fully finished basement with additional summer kitchen, full bathroom, bedroom, and rec room with walk-out to interlock patio would make a great in-law suite. Huge master bedroom with walk-in closet and walk-out to separate deck overlooking the bay. Detached garage and paved driveway. Updates in the past five years include: new metal roof (2023), submersible water pump (2022), 3 unit heat pump (2022), class 4 septic system (2020). Only 45 minutes to Sudbury and 3 hours to Canada's Wonderland. (id:50886)
Property Details
| MLS® Number | 2122482 |
| Property Type | Single Family |
| Amenities Near By | Golf Course, Schools, Shopping |
| Community Features | Fishing, Quiet Area, School Bus |
| Equipment Type | Other, Water Heater - Electric |
| Rental Equipment Type | Other, Water Heater - Electric |
| Road Type | Paved Road |
| Storage Type | Storage |
| Structure | Dock |
| Water Front Type | Waterfront |
Building
| Bathroom Total | 3 |
| Bedrooms Total | 3 |
| Basement Type | Full |
| Exterior Finish | Brick |
| Fire Protection | Smoke Detectors |
| Flooring Type | Hardwood, Laminate, Tile, Carpeted |
| Foundation Type | Block |
| Half Bath Total | 1 |
| Heating Type | Heat Pump, Baseboard Heaters |
| Roof Material | Metal |
| Roof Style | Unknown |
| Stories Total | 2 |
| Type | House |
Parking
| Attached Garage |
Land
| Access Type | Year-round Access |
| Acreage | No |
| Land Amenities | Golf Course, Schools, Shopping |
| Sewer | Septic System |
| Size Total Text | Under 1/2 Acre |
| Zoning Description | Residential |
Rooms
| Level | Type | Length | Width | Dimensions |
|---|---|---|---|---|
| Second Level | Bedroom | 22' x 9'11 | ||
| Second Level | Primary Bedroom | 22' x 13' | ||
| Lower Level | Bedroom | 12' x 12' | ||
| Lower Level | Recreational, Games Room | 30' x 15' | ||
| Main Level | Laundry Room | 8'5 x 7' | ||
| Main Level | Dining Room | 11' x 11' | ||
| Main Level | Living Room | 17' x 12'10 | ||
| Main Level | Eat In Kitchen | 18'8 x 10'5 |
https://www.realtor.ca/real-estate/28366784/15-gauthier-alban
Contact Us
Contact us for more information
Coco Lozier
Broker
(705) 897-3182
www.cocolozier.com/
1349 Lasalle Blvd Suite 208
Sudbury, Ontario P3A 1Z2
(705) 560-5650
(800) 601-8601
(705) 560-9492
www.remaxcrown.ca/








