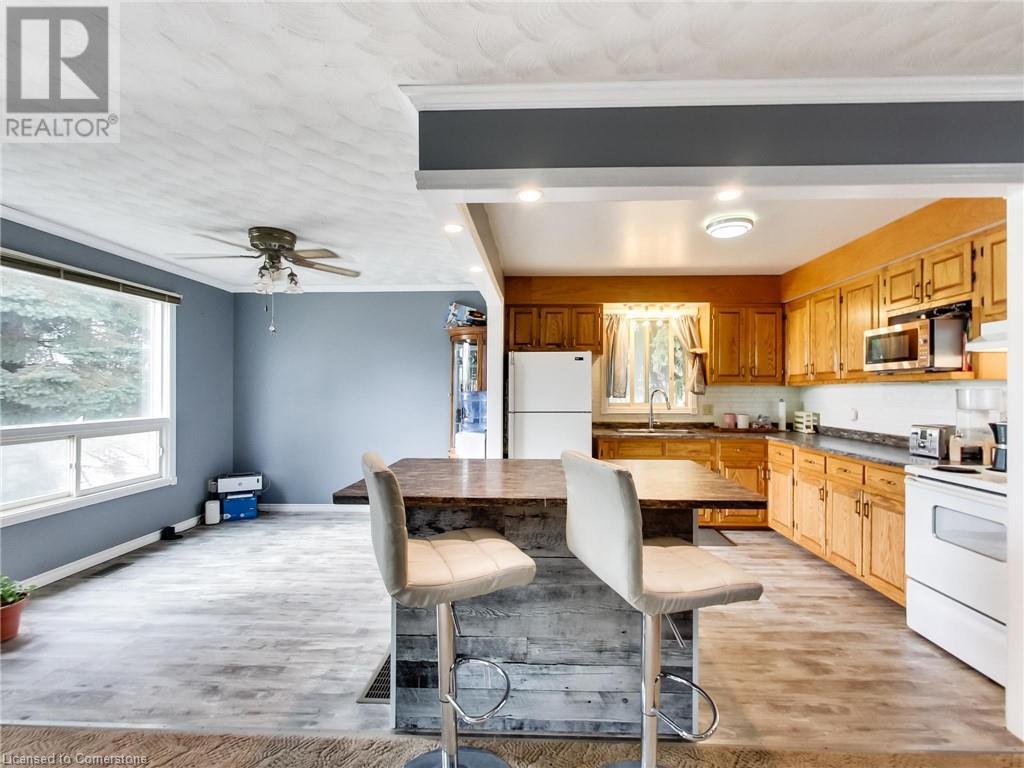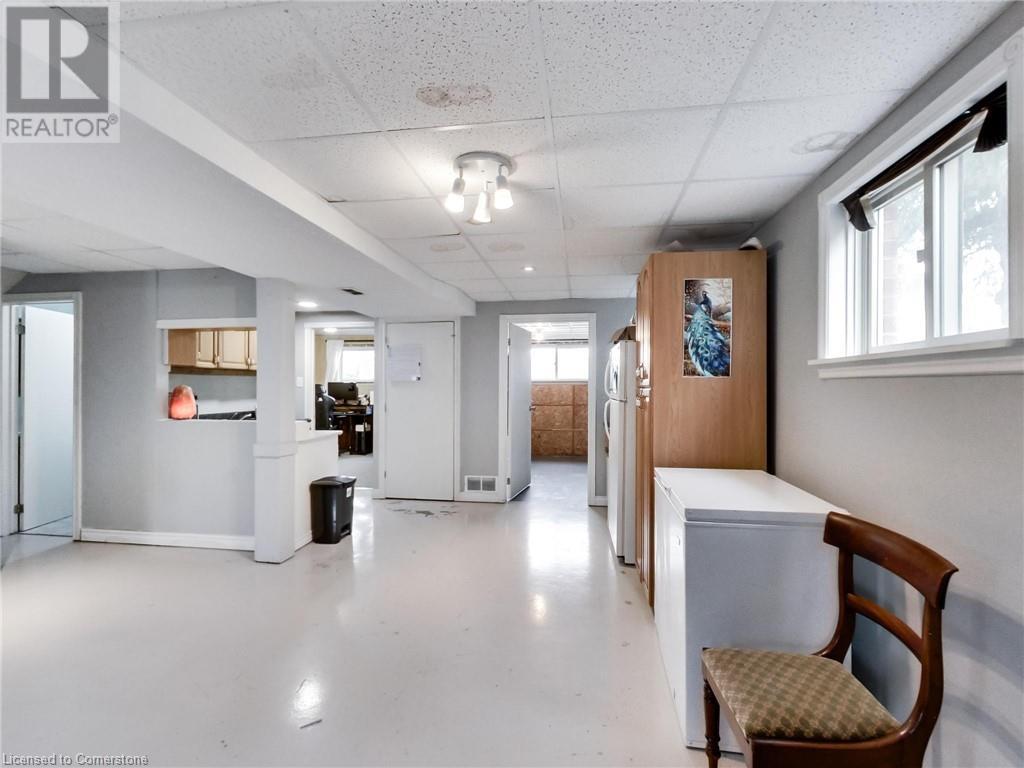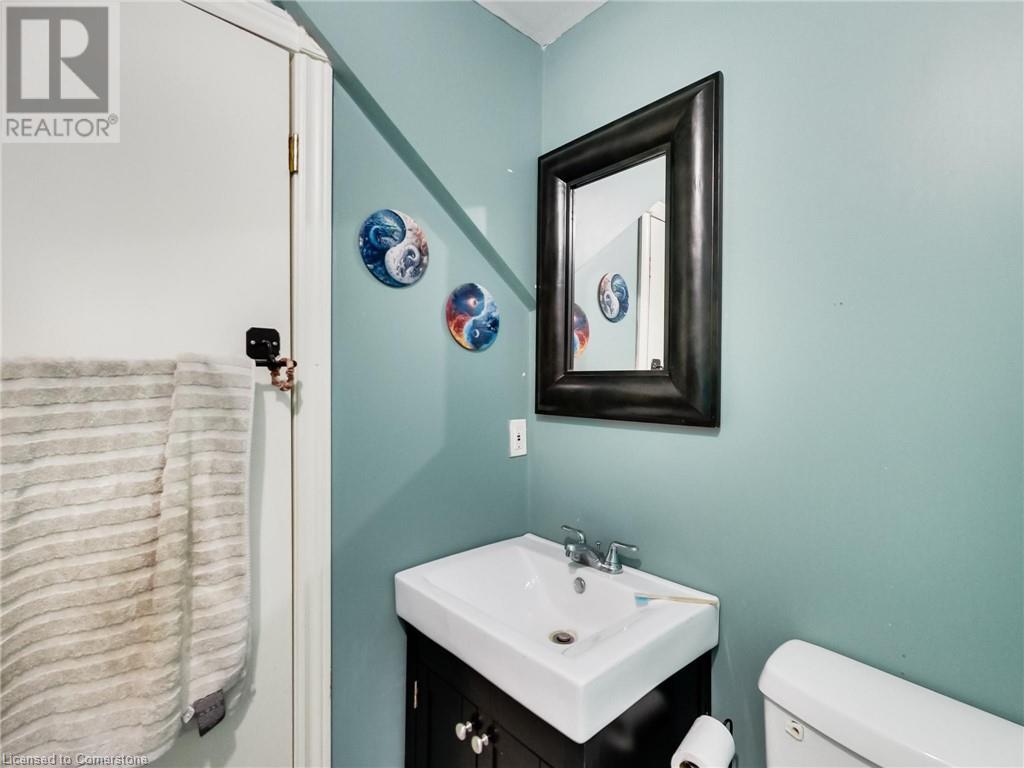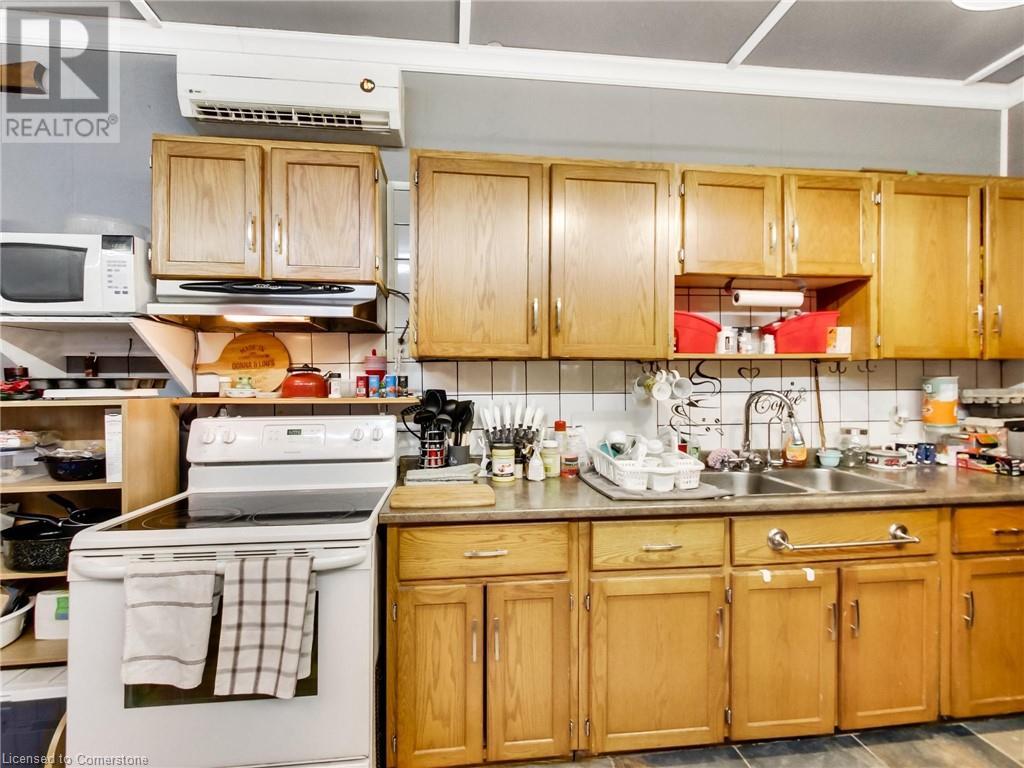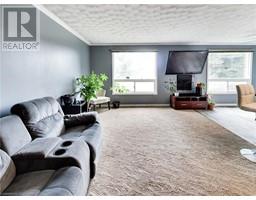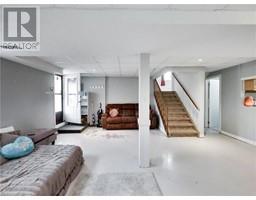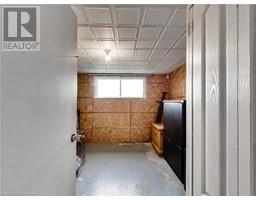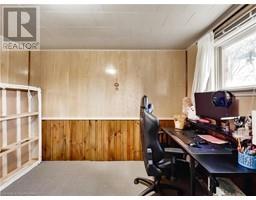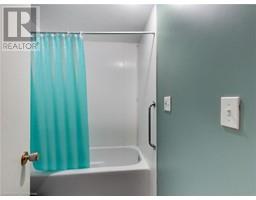15 Gissing Street Princeton, Ontario N0J 1V0
$699,900
Welcome to 15 Gissing St., located in the small town of Princeton! Just minutes from the 401 or the 403, it is a great place to live and provides an easy commute. This 2+1 bedroom, 2 bath home would be a great fit for any home buyer. It boosts a full in-law suite in the basement complete with a full kitchen and walk out rear entrance. The detached over-sized 2 car garage and shop area is equipped with a car hoist and small crane for the automobile enthusiast. This separate building also includes a large recreation room and games room complete with summer kitchens and bathroom facilities you'll have endless possibilities! (id:50886)
Property Details
| MLS® Number | 40678846 |
| Property Type | Single Family |
| Features | Paved Driveway, In-law Suite |
| Parking Space Total | 7 |
| Structure | Porch |
Building
| Bathroom Total | 2 |
| Bedrooms Above Ground | 2 |
| Bedrooms Below Ground | 1 |
| Bedrooms Total | 3 |
| Appliances | Refrigerator, Stove |
| Architectural Style | Raised Bungalow |
| Basement Development | Finished |
| Basement Type | Partial (finished) |
| Constructed Date | 1989 |
| Construction Material | Concrete Block, Concrete Walls |
| Construction Style Attachment | Detached |
| Cooling Type | Central Air Conditioning |
| Exterior Finish | Aluminum Siding, Brick, Concrete, Vinyl Siding |
| Foundation Type | Block |
| Heating Type | Forced Air |
| Stories Total | 1 |
| Size Interior | 2,180 Ft2 |
| Type | House |
| Utility Water | Municipal Water |
Parking
| Detached Garage |
Land
| Access Type | Road Access |
| Acreage | No |
| Sewer | Septic System |
| Size Total Text | Under 1/2 Acre |
| Zoning Description | Residential |
Rooms
| Level | Type | Length | Width | Dimensions |
|---|---|---|---|---|
| Second Level | 4pc Bathroom | Measurements not available | ||
| Second Level | Primary Bedroom | 10'2'' x 13'2'' | ||
| Second Level | Bedroom | 10'8'' x 10'4'' | ||
| Second Level | Dining Room | 11'0'' x 9'7'' | ||
| Second Level | Kitchen | 10'8'' x 10'3'' | ||
| Second Level | Living Room | 12'5'' x 18'9'' | ||
| Basement | Kitchen | 10'0'' x 10'0'' | ||
| Basement | 3pc Bathroom | Measurements not available | ||
| Basement | Bedroom | 11'0'' x 12'0'' | ||
| Basement | Recreation Room | 10'10'' x 11'0'' | ||
| Basement | Recreation Room | 22'3'' x 27'4'' | ||
| Main Level | Laundry Room | 9'9'' x 8'3'' | ||
| Main Level | Family Room | 9'9'' x 14'10'' |
Utilities
| Cable | Available |
| Electricity | Available |
https://www.realtor.ca/real-estate/27675605/15-gissing-street-princeton
Contact Us
Contact us for more information
David Gray
Salesperson
(905) 648-7393
1122 Wilson Street West
Ancaster, Ontario L9G 3K9
(905) 648-4451
(905) 648-7393
www.royallepagestate.ca/











