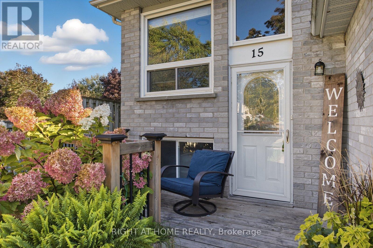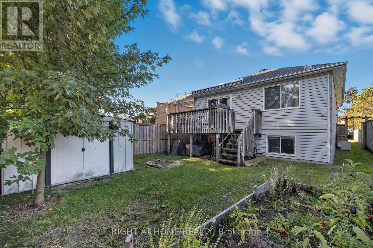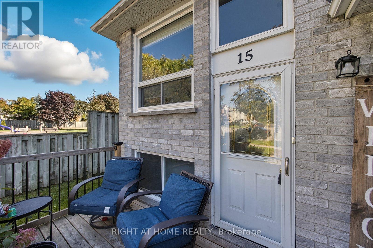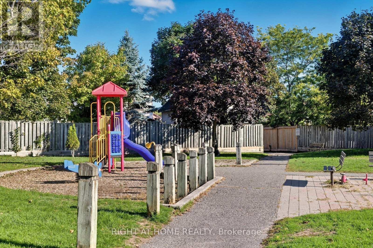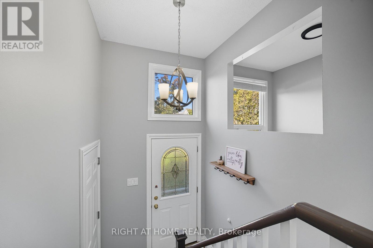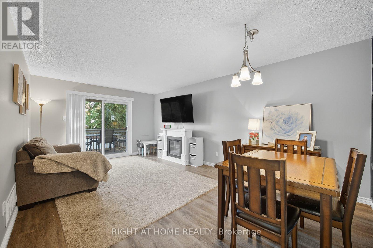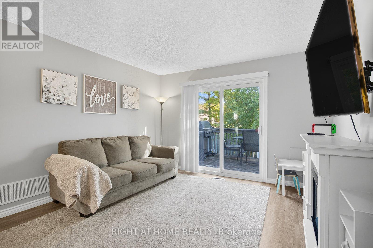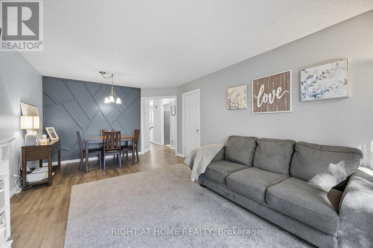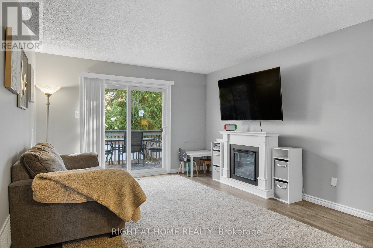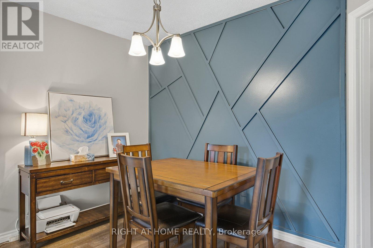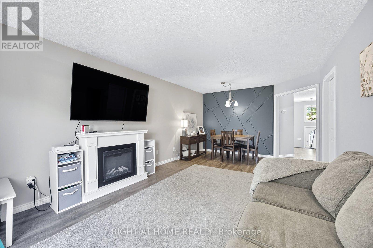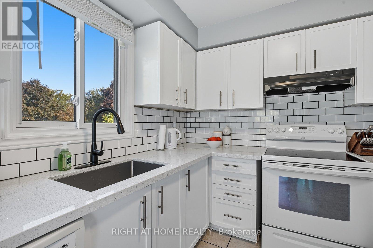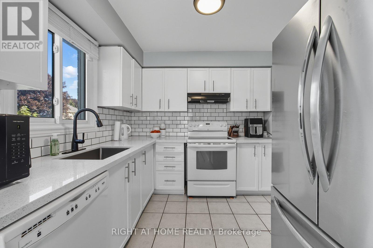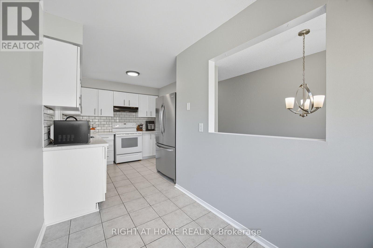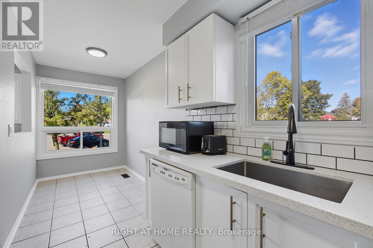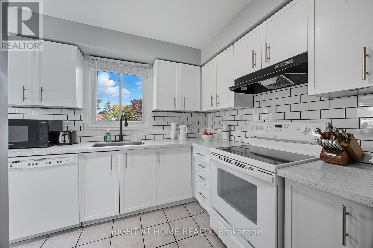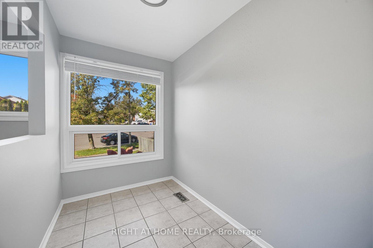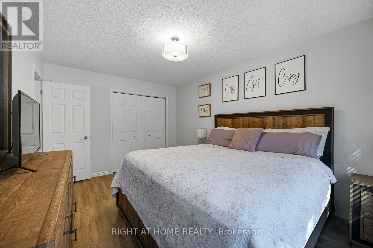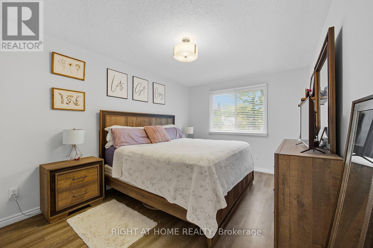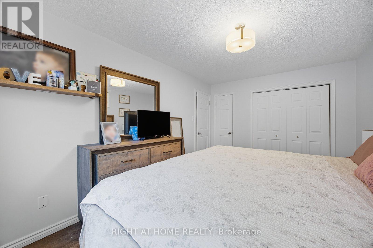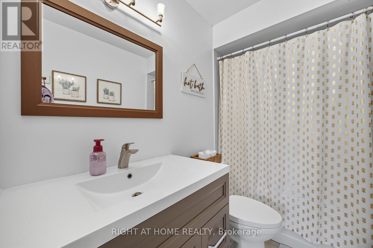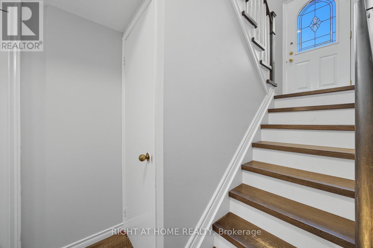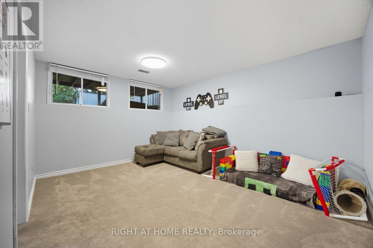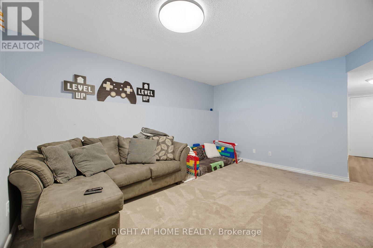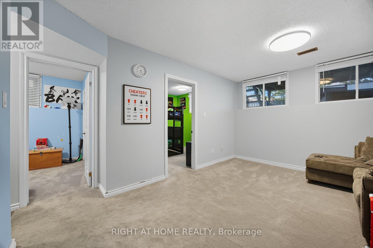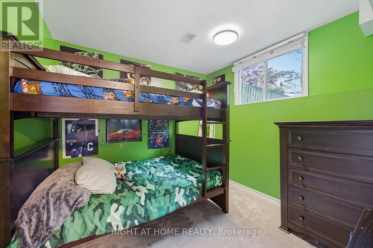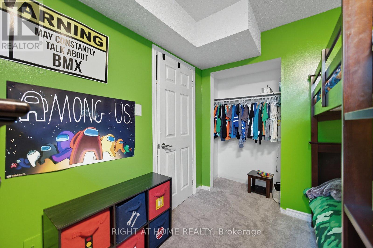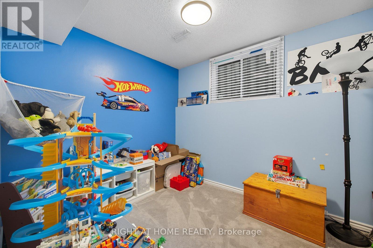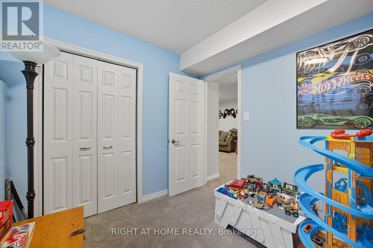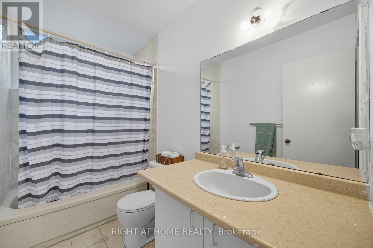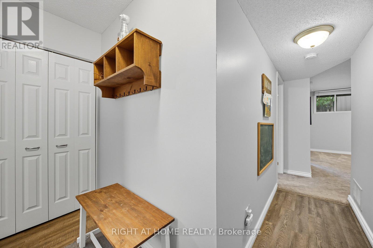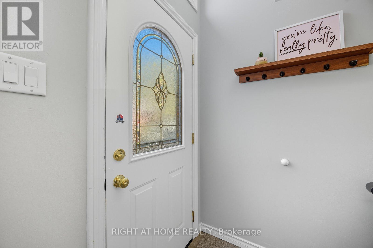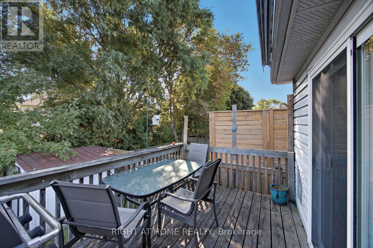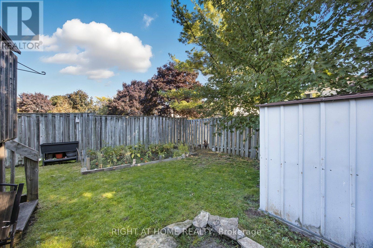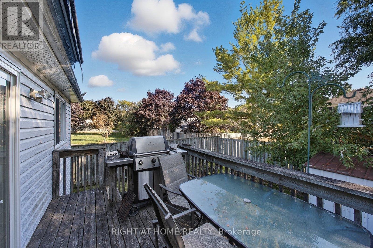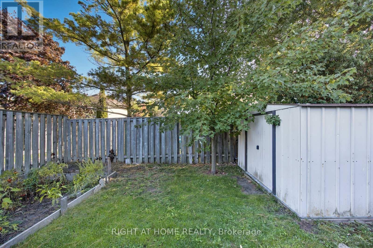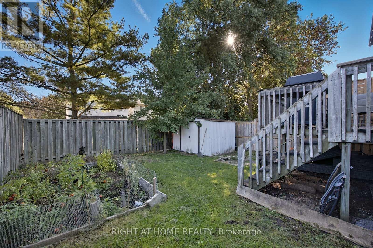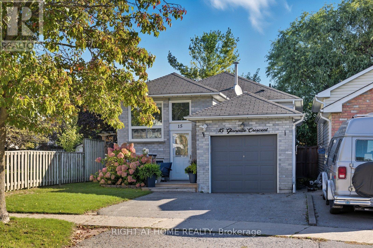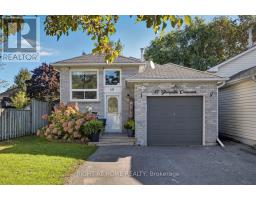15 Glanville Crescent Clarington, Ontario L1C 4L7
$649,900
Ideal starter home in desirable area next to a small parkette on quiet Cresent. Spacious open LR/DR with newer vinyl plank flooring, & trim. W/O to deck & fenced yard with mature trees. Dining room features decorative wall. Eat in kitchen with ceramic floor, ceramic backsplash, quartz counter, large deep s/s sink, 2 newer windows & newer electrical. Primary bedroom with large window, double closet & vinyl plank flooring. Totally updated main bathroom with including plumbing, flooring, vanity & tub/shower. Red oak stairs up & down. Direct access to 1 car garage from hall with newer door. Spacious finished rec room with 2 above grade windows, newer sub floor & newer broadloom. Both lower level bedrooms have window, closet, newer broadloom & sub floor. Lower level bathroom has window, ceramic floor & tub/shower. Hard wired smoke detectors. 4 hard wired security cameras. Updates in past 5 years include newer thermostat, back awning with remote, front porch with wood & metal railing, sub floor & flooring, some trim, doors, windows & light fixtures. Newer fridge & dryer. This is a great 1st time buyer home. (id:50886)
Property Details
| MLS® Number | E12444915 |
| Property Type | Single Family |
| Community Name | Bowmanville |
| Amenities Near By | Park, Schools |
| Equipment Type | Water Heater |
| Features | Level Lot, Flat Site |
| Parking Space Total | 3 |
| Rental Equipment Type | Water Heater |
Building
| Bathroom Total | 2 |
| Bedrooms Above Ground | 1 |
| Bedrooms Below Ground | 2 |
| Bedrooms Total | 3 |
| Appliances | Garage Door Opener Remote(s), Dishwasher, Dryer, Garage Door Opener, Stove, Washer, Refrigerator |
| Architectural Style | Raised Bungalow |
| Basement Development | Finished |
| Basement Type | Full (finished) |
| Construction Style Attachment | Link |
| Cooling Type | Central Air Conditioning |
| Exterior Finish | Brick, Vinyl Siding |
| Fire Protection | Smoke Detectors |
| Flooring Type | Ceramic, Carpeted |
| Foundation Type | Block |
| Heating Fuel | Natural Gas |
| Heating Type | Forced Air |
| Stories Total | 1 |
| Size Interior | 700 - 1,100 Ft2 |
| Type | House |
| Utility Water | Municipal Water |
Parking
| Attached Garage | |
| Garage |
Land
| Acreage | No |
| Fence Type | Fenced Yard |
| Land Amenities | Park, Schools |
| Sewer | Sanitary Sewer |
| Size Depth | 99 Ft ,9 In |
| Size Frontage | 31 Ft ,2 In |
| Size Irregular | 31.2 X 99.8 Ft |
| Size Total Text | 31.2 X 99.8 Ft |
Rooms
| Level | Type | Length | Width | Dimensions |
|---|---|---|---|---|
| Lower Level | Recreational, Games Room | 4.52 m | 3.5 m | 4.52 m x 3.5 m |
| Lower Level | Bedroom 2 | 3.05 m | 2.81 m | 3.05 m x 2.81 m |
| Lower Level | Bedroom 3 | 3.11 m | 2.54 m | 3.11 m x 2.54 m |
| Lower Level | Bathroom | Measurements not available | ||
| Main Level | Living Room | 5.99 m | 3.71 m | 5.99 m x 3.71 m |
| Main Level | Dining Room | 5.99 m | 3.71 m | 5.99 m x 3.71 m |
| Main Level | Kitchen | 2.94 m | 2.68 m | 2.94 m x 2.68 m |
| Main Level | Eating Area | 2.79 m | 1.79 m | 2.79 m x 1.79 m |
| Main Level | Primary Bedroom | 4.68 m | 3.15 m | 4.68 m x 3.15 m |
| Main Level | Bathroom | Measurements not available |
Utilities
| Electricity | Installed |
| Sewer | Installed |
https://www.realtor.ca/real-estate/28951913/15-glanville-crescent-clarington-bowmanville-bowmanville
Contact Us
Contact us for more information
Karen Northey
Salesperson
(905) 926-7076
www.karennorthey.com/
www.facebook.com/karennortheyrealtor/
237 Queen Street
Port Perry, Ontario L9L 1B9
(905) 985-8558


