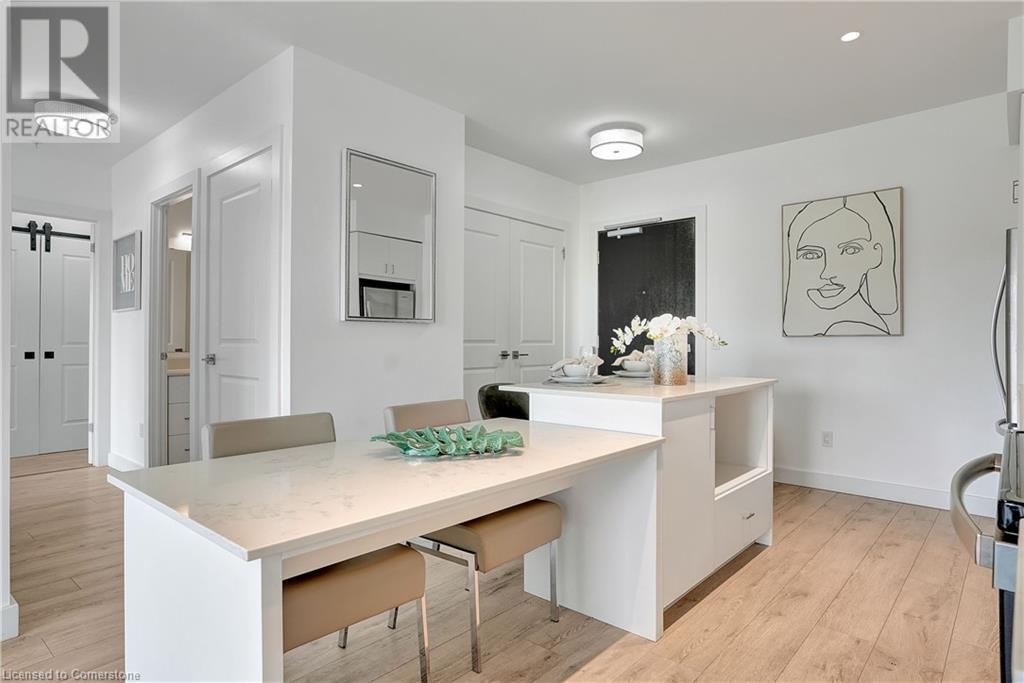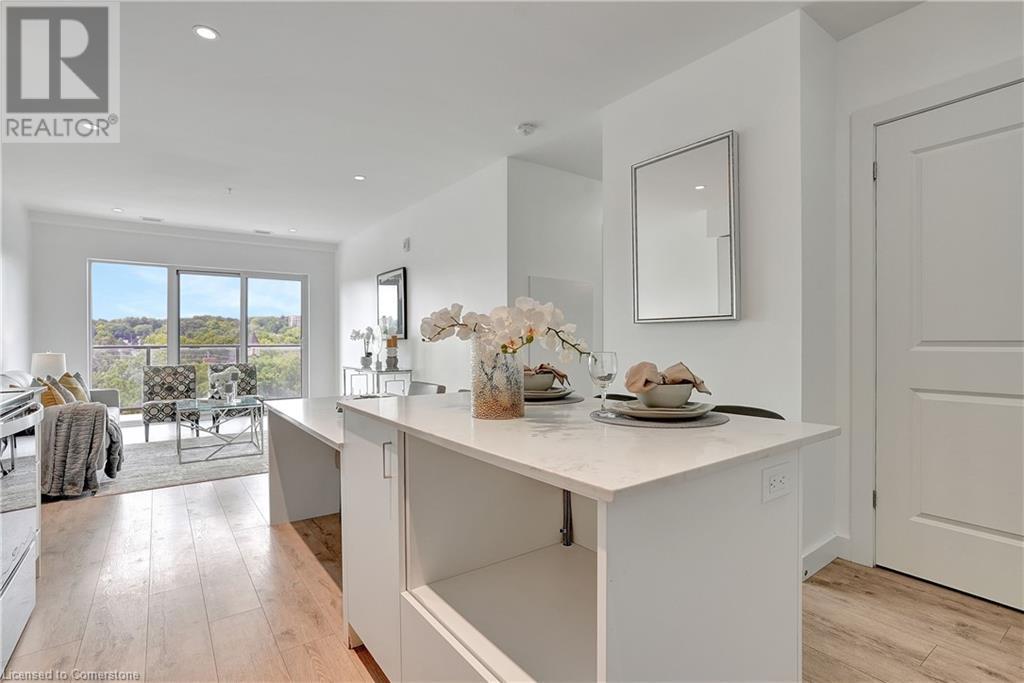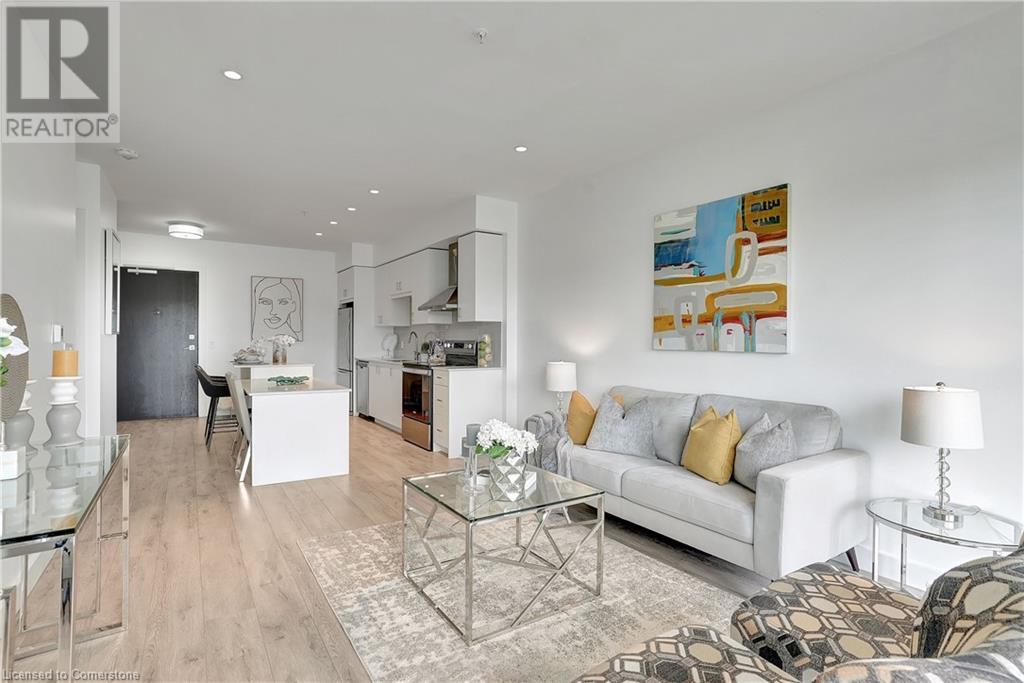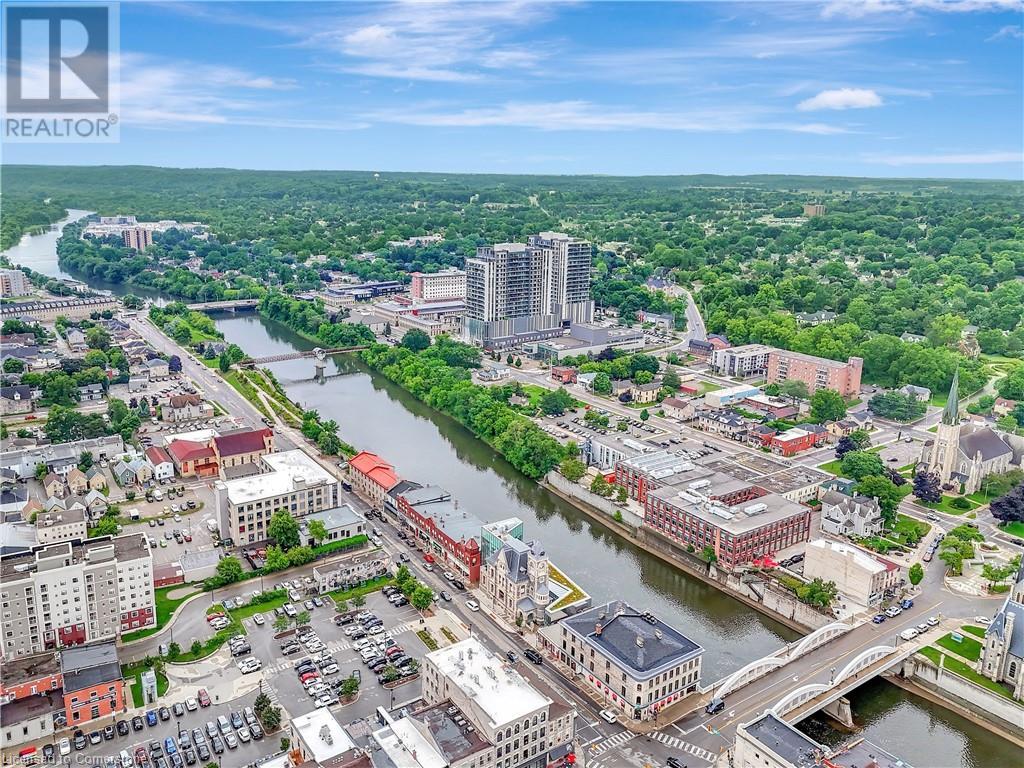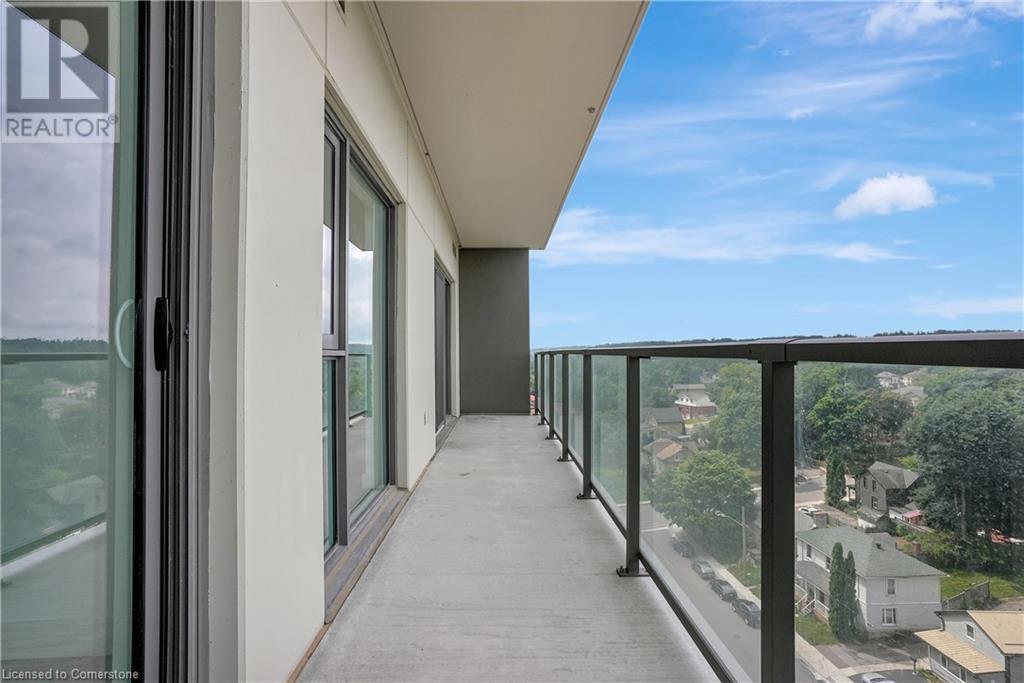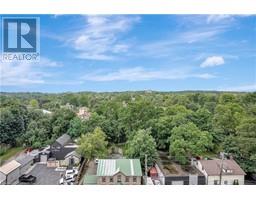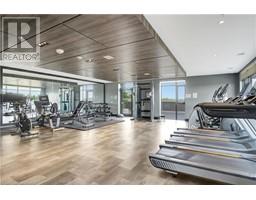15 Glebe Street Unit# 912 Cambridge, Ontario N1S 0C3
$2,400 MonthlyHeat
Welcome to 912 - 15 Glebe St, located in the vibrant Gaslight District of Cambridge. This stunning 2-bedroom, 2-bathroom condo offers modern living with an open-concept design, seamlessly blending the living room and kitchen. Enjoy an abundance of natural light through the floor-to-ceiling windows, highlighting the upgraded stainless steel appliances in the kitchen. The spacious primary bedroom features a walk-in closet and a private ensuite bathroom, providing a serene retreat. The second bedroom is also generously sized with a large closet. As a resident, you'll have access to an impressive range of amenities, including a welcoming lobby with seating, fitness room, games room, and party room to host all events with family and friends. The community also features a reading area with a library and an expansive outdoor terrace with seating areas, pergolas, fire pits, and a barbecue zone. This is an exceptional opportunity to experience urban living at its finest! (id:50886)
Property Details
| MLS® Number | 40683463 |
| Property Type | Single Family |
| AmenitiesNearBy | Park, Public Transit, Schools |
| Features | Southern Exposure, Balcony |
| ParkingSpaceTotal | 1 |
Building
| BathroomTotal | 2 |
| BedroomsAboveGround | 2 |
| BedroomsTotal | 2 |
| Amenities | Exercise Centre, Party Room |
| Appliances | Dishwasher, Dryer, Refrigerator, Stove, Washer, Hood Fan |
| BasementType | None |
| ConstructionStyleAttachment | Attached |
| CoolingType | Central Air Conditioning |
| ExteriorFinish | Brick, Concrete |
| HeatingFuel | Natural Gas |
| HeatingType | Forced Air |
| StoriesTotal | 1 |
| SizeInterior | 1045 Sqft |
| Type | Apartment |
| UtilityWater | Municipal Water |
Parking
| Underground |
Land
| AccessType | Road Access |
| Acreage | No |
| LandAmenities | Park, Public Transit, Schools |
| Sewer | Municipal Sewage System |
| SizeTotalText | Under 1/2 Acre |
| ZoningDescription | Fc1rm1 |
Rooms
| Level | Type | Length | Width | Dimensions |
|---|---|---|---|---|
| Main Level | Living Room | 9'9'' x 13'1'' | ||
| Main Level | Kitchen | 13'0'' x 12'0'' | ||
| Main Level | 5pc Bathroom | Measurements not available | ||
| Main Level | Bedroom | 9'8'' x 9'8'' | ||
| Main Level | 5pc Bathroom | Measurements not available | ||
| Main Level | Primary Bedroom | 9'8'' x 13'1'' |
https://www.realtor.ca/real-estate/27715960/15-glebe-street-unit-912-cambridge
Interested?
Contact us for more information
Jaspreet Singh
Salesperson
618 King St. W. Unit A
Kitchener, Ontario N2G 1C8
Cliff C. Rego
Broker of Record
50 Grand Ave. S., Unit 101
Cambridge, Ontario N1S 2L8





